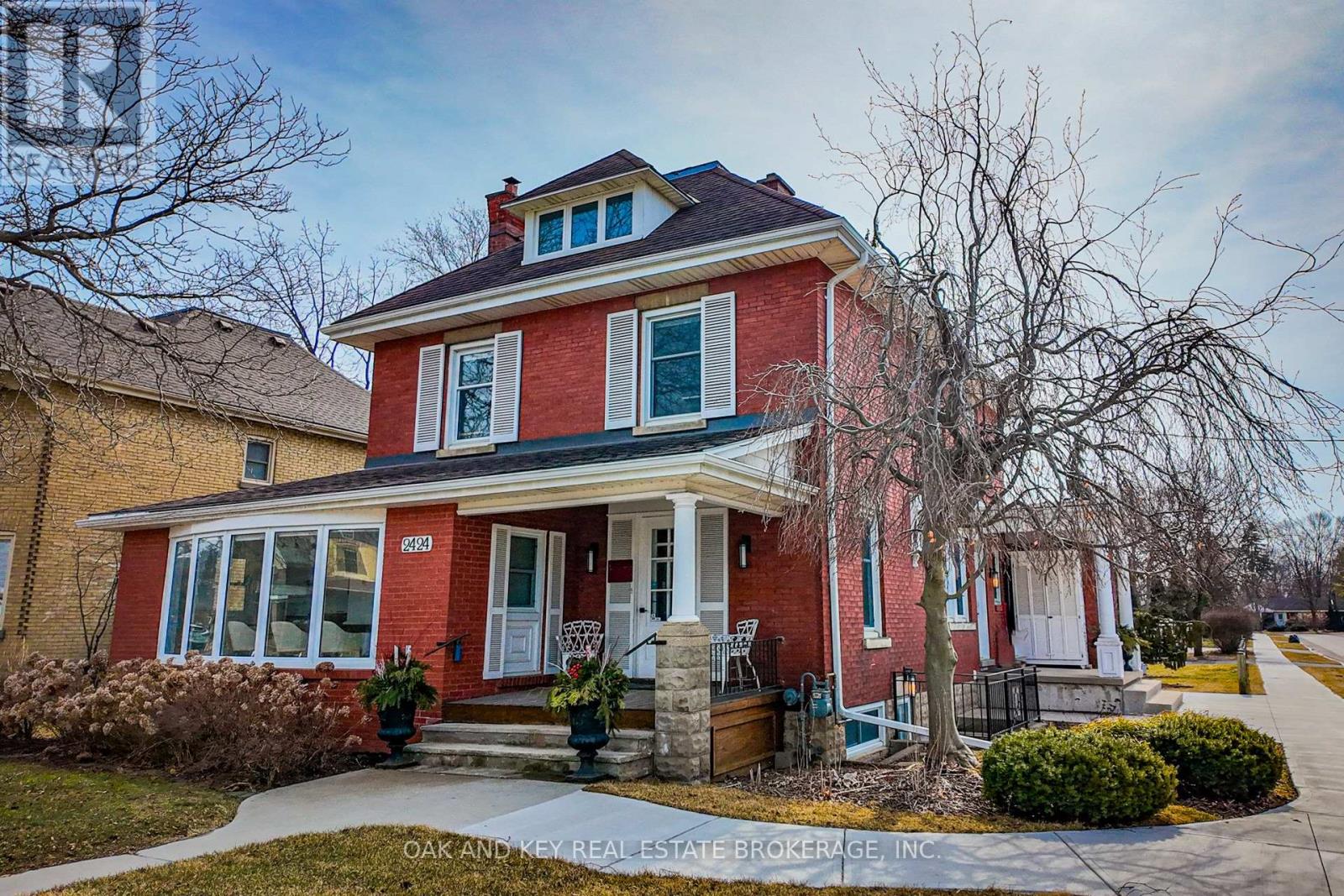2424 Main Street London, Ontario N6P 1R2
$1,250,000
Welcome to 2424 Main St, a prime property located in the heart of Lambeth, Ontario. This stunning corner lot offers incredible versatility and curb appeal, making it a perfect opportunity for investors, entrepreneurs, or anyone seeking a unique live-in option. Situated along bustling Main Street and just minutes from Highways 402 and 401, this location provides unmatched accessibility and visibility, with approximately 15,000 vehicles passing by daily.The property features highly versatile BDC (Business District Commercial) zoning, allowing for almost endless potential uses, from retail and office spaces to mixed residential and commercial purposes. Recently updated from top to bottom, the interior boasts modern finishes throughout and a flexible layout that can suit a variety of needs. The property can be used entirely for commercial purposes or divided into income-producing units, with the option to separate the main and lower levels. While the lower unit is currently non-conforming, it offers tremendous potential for a variety of uses. Multiple entrances enhance the functionality, allowing for easy access to both floors. Inside, the space includes four bathrooms, designed to accommodate a wide range of uses.The large lot offers ample on-site parking, ideal for businesses or tenants, while its prominent location along Main Street ensures high visibility for commercial endeavors. Whether youre looking to operate your business, create a dual-purpose property, or simply make a smart investment, 2424 Main St delivers exceptional potential. (id:61716)
Property Details
| MLS® Number | X11943938 |
| Property Type | Office |
| Neigbourhood | Lambeth |
| Community Name | South V |
| AmenitiesNearBy | Highway, Public Transit |
| Features | Irregular Lot Size |
| ParkingSpaceTotal | 14 |
Building
| BathroomTotal | 4 |
| Appliances | Dryer, Washer |
| HeatingType | Hot Water Radiator Heat |
| SizeInterior | 4517 Sqft |
| Type | Offices |
| UtilityWater | Municipal Water |
Land
| Acreage | No |
| LandAmenities | Highway, Public Transit |
| Sewer | Sanitary Sewer |
| SizeDepth | 205 Ft ,6 In |
| SizeFrontage | 42 Ft ,10 In |
| SizeIrregular | 42.86 X 205.53 Ft ; 42.88x205.5x106.88x59.85x63.70x145.89 |
| SizeTotalText | 42.86 X 205.53 Ft ; 42.88x205.5x106.88x59.85x63.70x145.89 |
| ZoningDescription | Bdc |
https://www.realtor.ca/real-estate/27849937/2424-main-street-london-south-v
Interested?
Contact us for more information






































