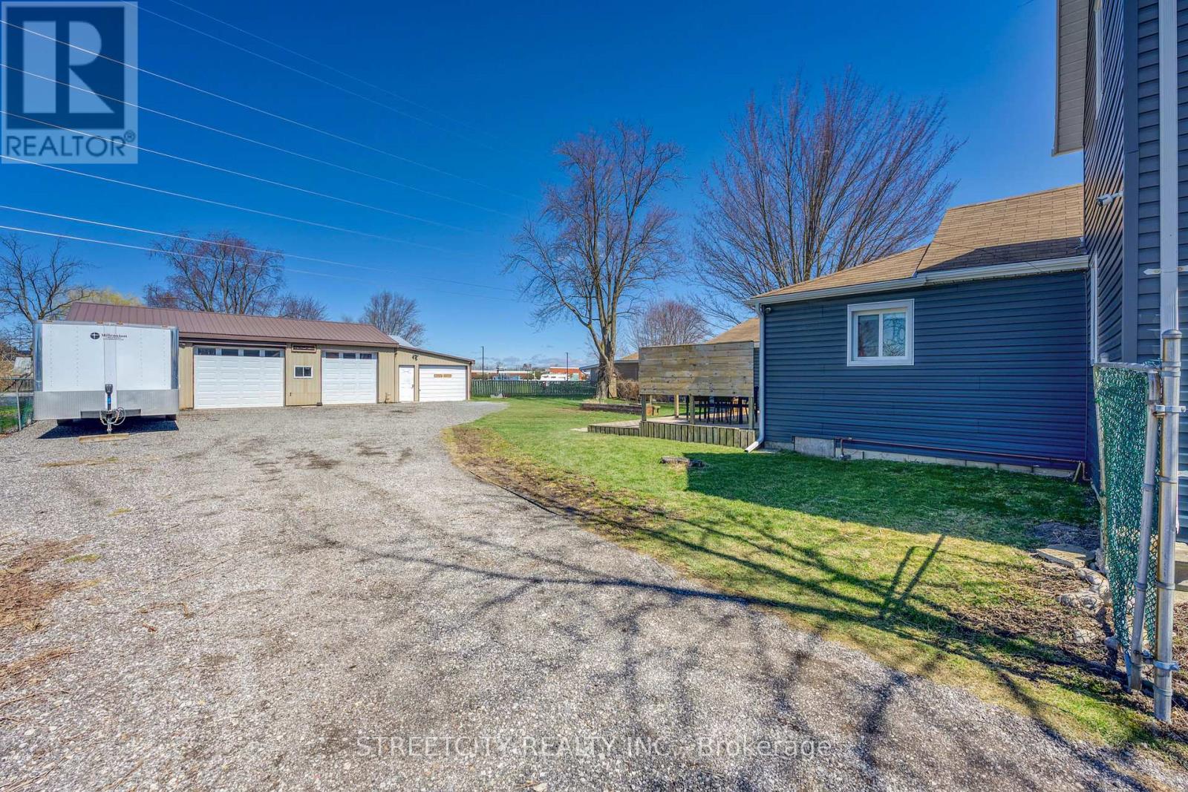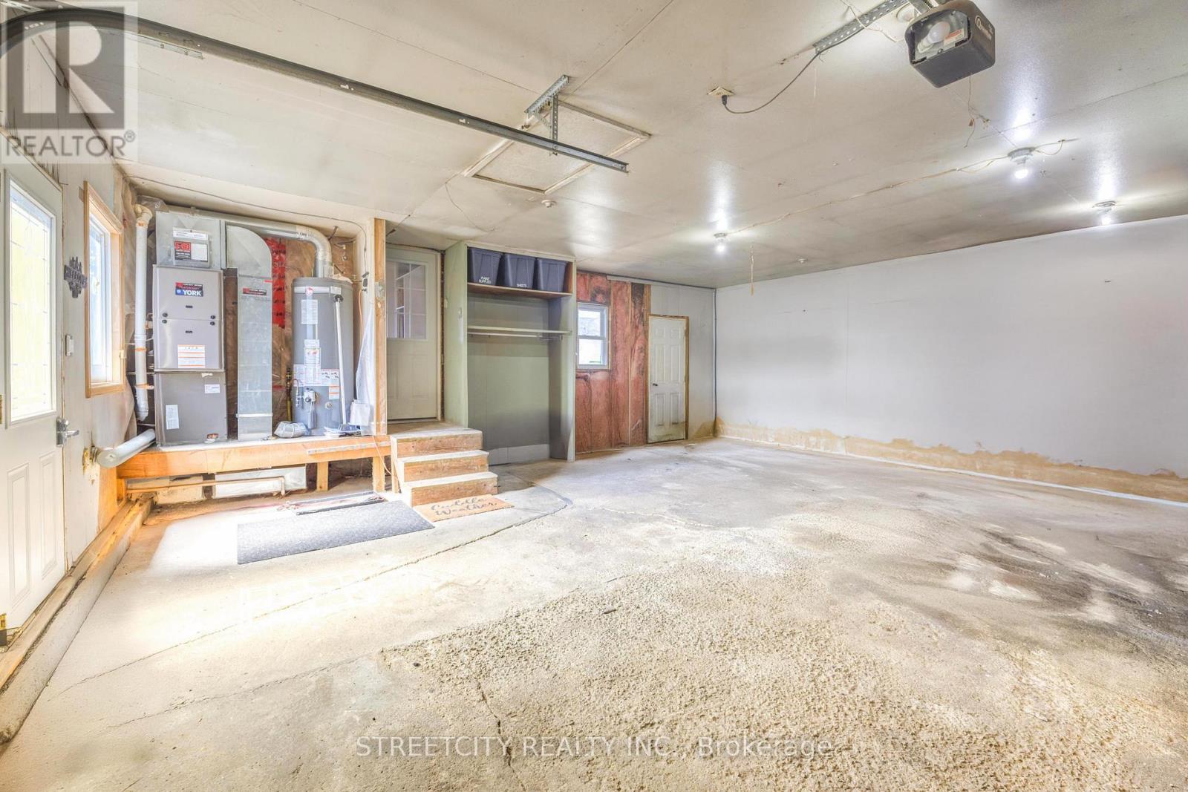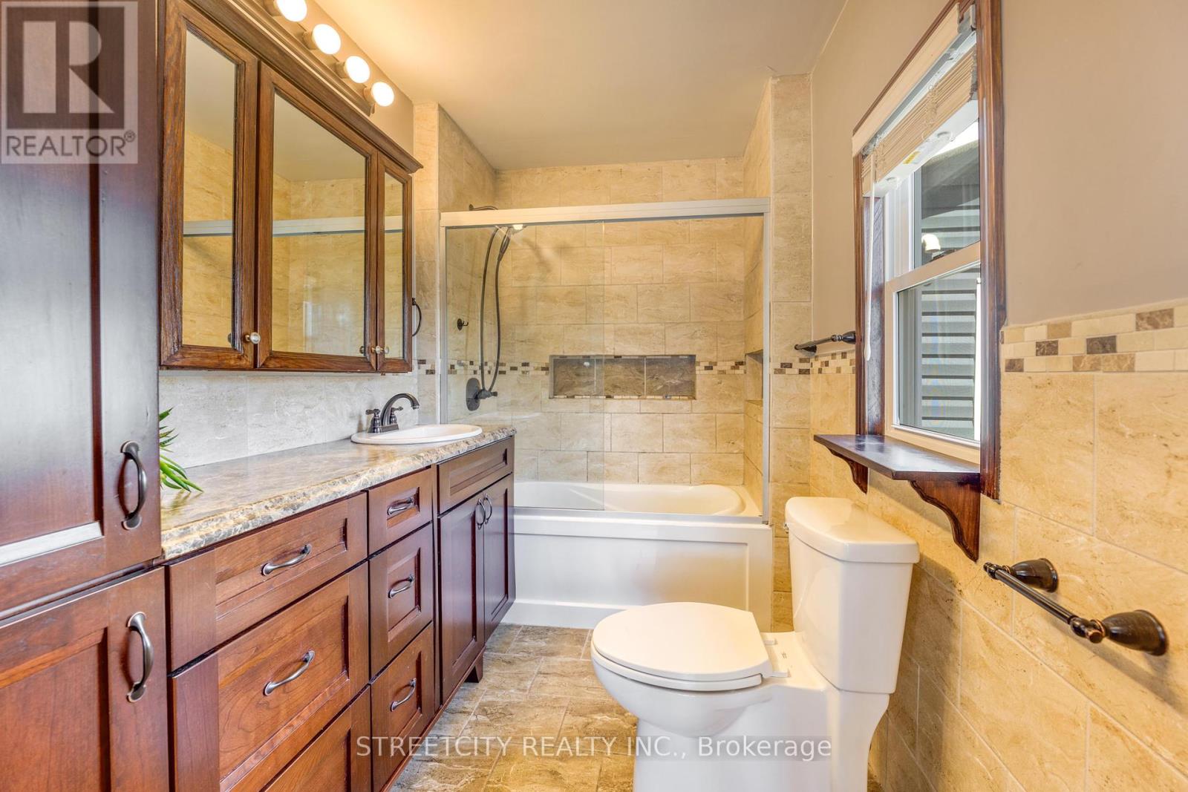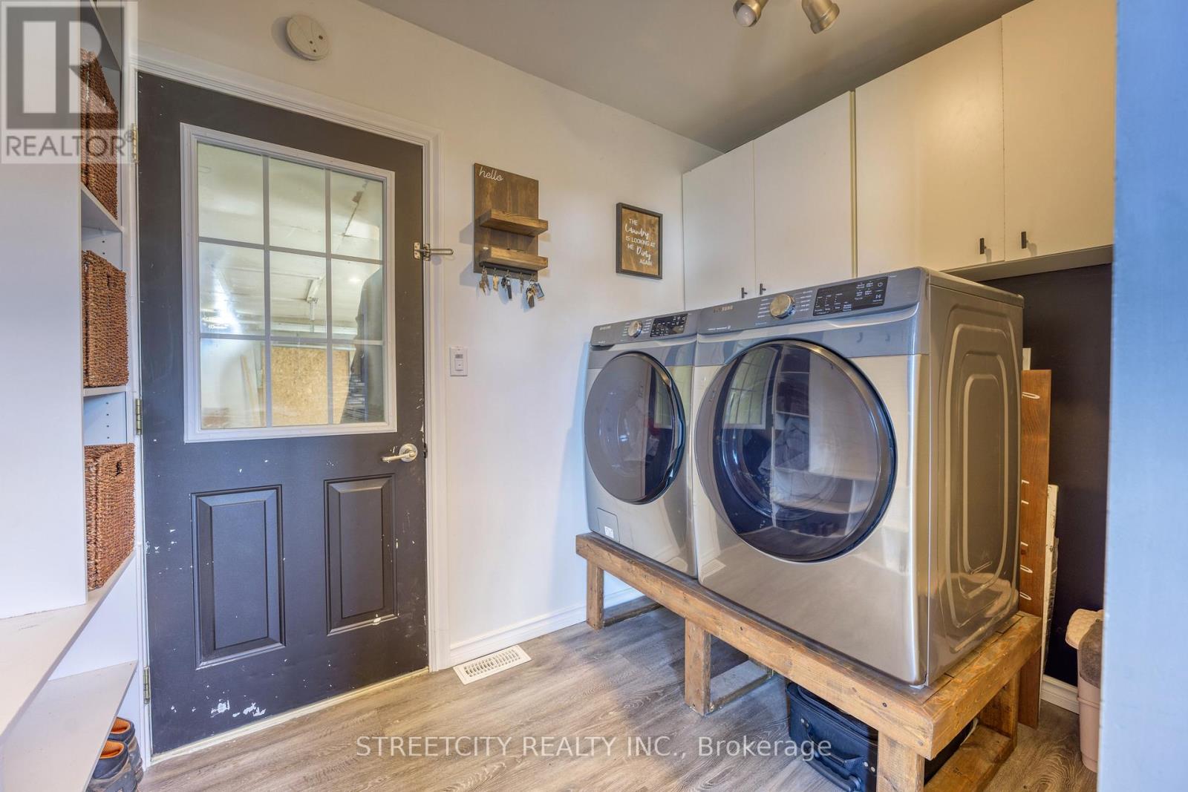2406 Jane Street St. Clair, Ontario N0N 1B0
$639,900
Experience the perfect balance of family living & workspace with this outstanding property located in the quiet community of Brigden. This property provides generous living space for growing families while delivering an exceptional 25 x 53 climate-controlled workshop, perfect for hobbyists, entrepreneurs, car enthusiasts, or those requiring substantial storage. 2-storey, 4 bedroom & 2 full bathrooms. Renovated interior with modern features. Spacious updated eat-in kitchen with loads of cupboard & counter space with patio doors leading to the back deck. Dual driveways provide convenient access & ample parking. Attached climate-controlled double car garage. Many more upgrades such as flooring, furnace & air conditioning in both house & shop, shingles, siding, windows, eavestrough, back deck, water heater (owned). Fully fenced back yard. (id:61716)
Property Details
| MLS® Number | X12081903 |
| Property Type | Single Family |
| Community Name | St. Clair |
| Features | Flat Site |
| ParkingSpaceTotal | 14 |
| Structure | Deck |
Building
| BathroomTotal | 2 |
| BedroomsAboveGround | 4 |
| BedroomsTotal | 4 |
| Appliances | Water Heater, Dishwasher, Microwave, Stove, Refrigerator |
| ConstructionStyleAttachment | Detached |
| CoolingType | Central Air Conditioning |
| ExteriorFinish | Vinyl Siding |
| FoundationType | Block |
| HeatingFuel | Natural Gas |
| HeatingType | Forced Air |
| StoriesTotal | 2 |
| SizeInterior | 1100 - 1500 Sqft |
| Type | House |
| UtilityWater | Municipal Water |
Parking
| Attached Garage | |
| Garage |
Land
| Acreage | No |
| LandscapeFeatures | Landscaped |
| Sewer | Sanitary Sewer |
| SizeDepth | 150 Ft |
| SizeFrontage | 95 Ft |
| SizeIrregular | 95 X 150 Ft |
| SizeTotalText | 95 X 150 Ft |
Rooms
| Level | Type | Length | Width | Dimensions |
|---|---|---|---|---|
| Second Level | Bedroom 3 | 3.98 m | 3.06 m | 3.98 m x 3.06 m |
| Second Level | Bedroom 4 | 3.99 m | 2.44 m | 3.99 m x 2.44 m |
| Second Level | Bathroom | 2.45 m | 0.92 m | 2.45 m x 0.92 m |
| Ground Level | Laundry Room | 2.74 m | 1.56 m | 2.74 m x 1.56 m |
| Ground Level | Kitchen | 5.8 m | 3.69 m | 5.8 m x 3.69 m |
| Ground Level | Living Room | 5.8 m | 5.8 m | 5.8 m x 5.8 m |
| Ground Level | Primary Bedroom | 3.98 m | 3.98 m | 3.98 m x 3.98 m |
| Ground Level | Bedroom 2 | 3.98 m | 3.06 m | 3.98 m x 3.06 m |
| Ground Level | Bathroom | 2.47 m | 1.55 m | 2.47 m x 1.55 m |
https://www.realtor.ca/real-estate/28165611/2406-jane-street-st-clair-st-clair
Interested?
Contact us for more information









































