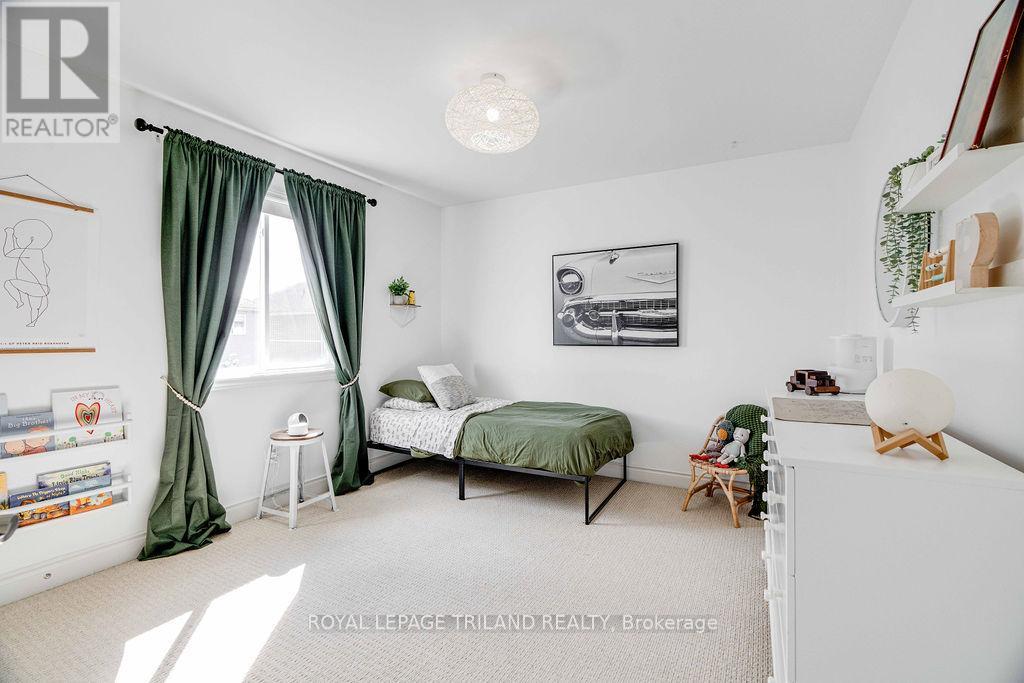24 Willis Avenue Strathroy-Caradoc (Se), Ontario N7G 4M2
$629,900
Discover the perfect blend of comfort and style in this charming two-story home in desirable Strathroy. This 3+1 bedroom home offers a perfect blend of space, comfort and functionality. The main floor features an open concept design, seamlessly integrating the living room, kitchen, and dining area, creating a bright and airy atmosphere perfect for entertaining or relaxing with family. Upstairs, you'll find three generously sized bedrooms, providing ample space for family or guests. Primary bedroom features a fantastic walk-in closet and cheater access to the 5 piece bathroom. The fully finished lower level extends your living space and includes a luxurious third bathroom featuring a sleek glass shower, a versatile fourth bedroom or home office space complete with Murphy bed, and a second family room with wet bar, perfect for entertaining or as a cozy retreat. Outdoor living is a breeze with a raised deck accessible from the dining room, ideal for summer barbecues, and a lower concrete pad for additional entertaining space, all within a fully fenced yard ensuring privacy and security. Don't miss this opportunity to make this Strathroy gem your own! (id:38027)
Property Details
| MLS® Number | X9390562 |
| Property Type | Single Family |
| Community Name | SE |
| Features | Flat Site, Sump Pump |
| Parking Space Total | 3 |
| Structure | Deck, Porch |
Building
| Bathroom Total | 3 |
| Bedrooms Above Ground | 3 |
| Bedrooms Below Ground | 1 |
| Bedrooms Total | 4 |
| Appliances | Garage Door Opener Remote(s), Water Heater, Dishwasher, Dryer, Refrigerator, Stove, Washer |
| Basement Development | Finished |
| Basement Type | N/a (finished) |
| Construction Style Attachment | Detached |
| Cooling Type | Central Air Conditioning |
| Exterior Finish | Vinyl Siding |
| Foundation Type | Concrete |
| Half Bath Total | 1 |
| Heating Fuel | Natural Gas |
| Heating Type | Forced Air |
| Stories Total | 2 |
| Type | House |
| Utility Water | Municipal Water |
Parking
| Attached Garage |
Land
| Acreage | No |
| Sewer | Sanitary Sewer |
| Size Depth | 85 Ft ,6 In |
| Size Frontage | 34 Ft ,8 In |
| Size Irregular | 34.69 X 85.52 Ft |
| Size Total Text | 34.69 X 85.52 Ft|under 1/2 Acre |
| Zoning Description | R1-5 |
Rooms
| Level | Type | Length | Width | Dimensions |
|---|---|---|---|---|
| Lower Level | Family Room | 3.91 m | 2.93 m | 3.91 m x 2.93 m |
| Lower Level | Bedroom | 2.88 m | 3.37 m | 2.88 m x 3.37 m |
| Lower Level | Laundry Room | 0.73 m | 1.43 m | 0.73 m x 1.43 m |
| Main Level | Foyer | 2.94 m | 5.01 m | 2.94 m x 5.01 m |
| Main Level | Kitchen | 3.41 m | 2.8 m | 3.41 m x 2.8 m |
| Main Level | Dining Room | 3.41 m | 2.71 m | 3.41 m x 2.71 m |
| Main Level | Living Room | 4.42 m | 5 m | 4.42 m x 5 m |
| Upper Level | Primary Bedroom | 4.72 m | 3.94 m | 4.72 m x 3.94 m |
| Upper Level | Bedroom | 4.25 m | 3.32 m | 4.25 m x 3.32 m |
| Upper Level | Bedroom | 3.47 m | 3.28 m | 3.47 m x 3.28 m |
https://www.realtor.ca/real-estate/27526079/24-willis-avenue-strathroy-caradoc-se-se
Interested?
Contact us for more information










































