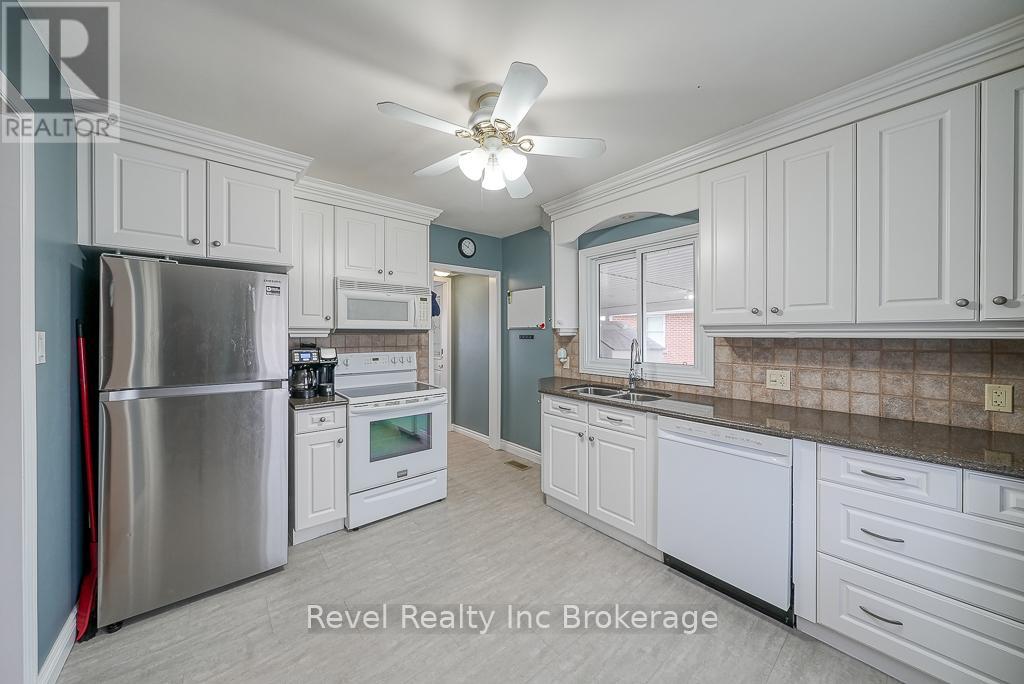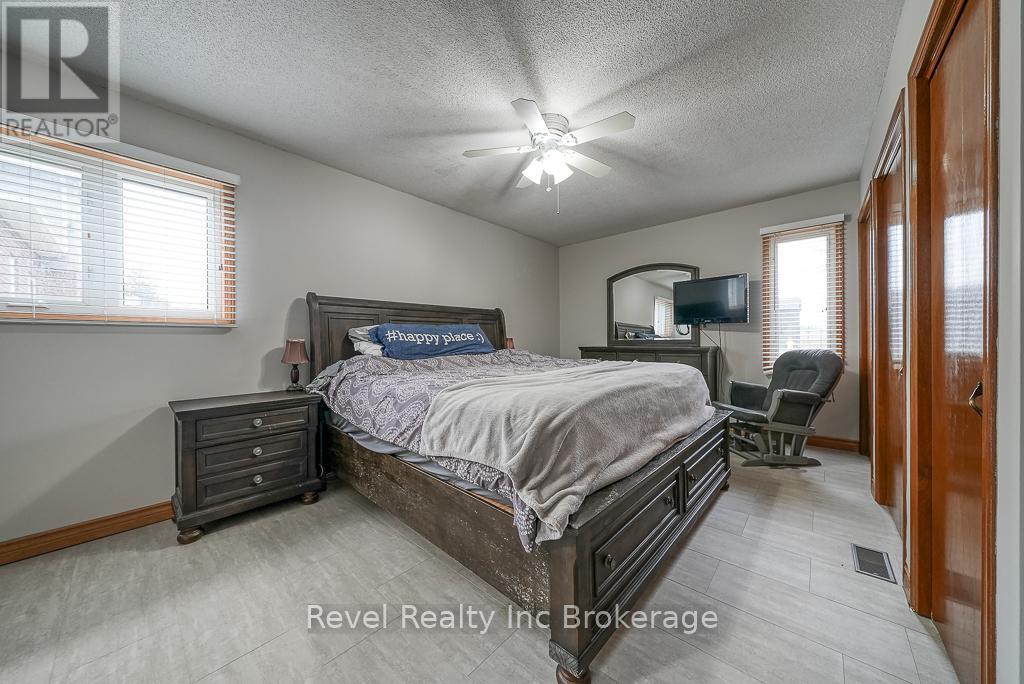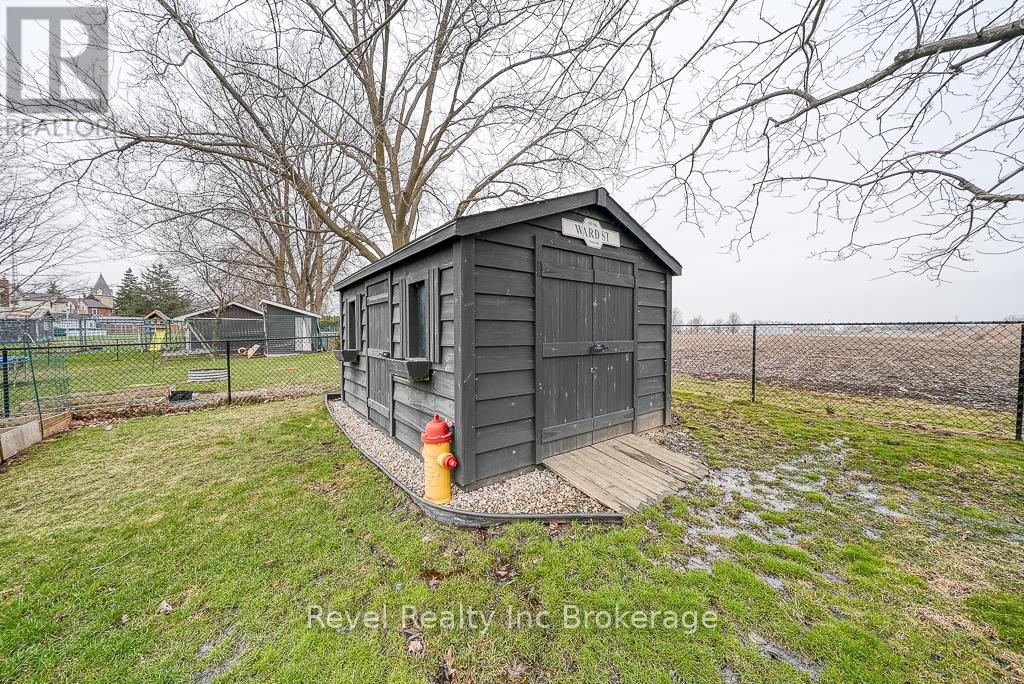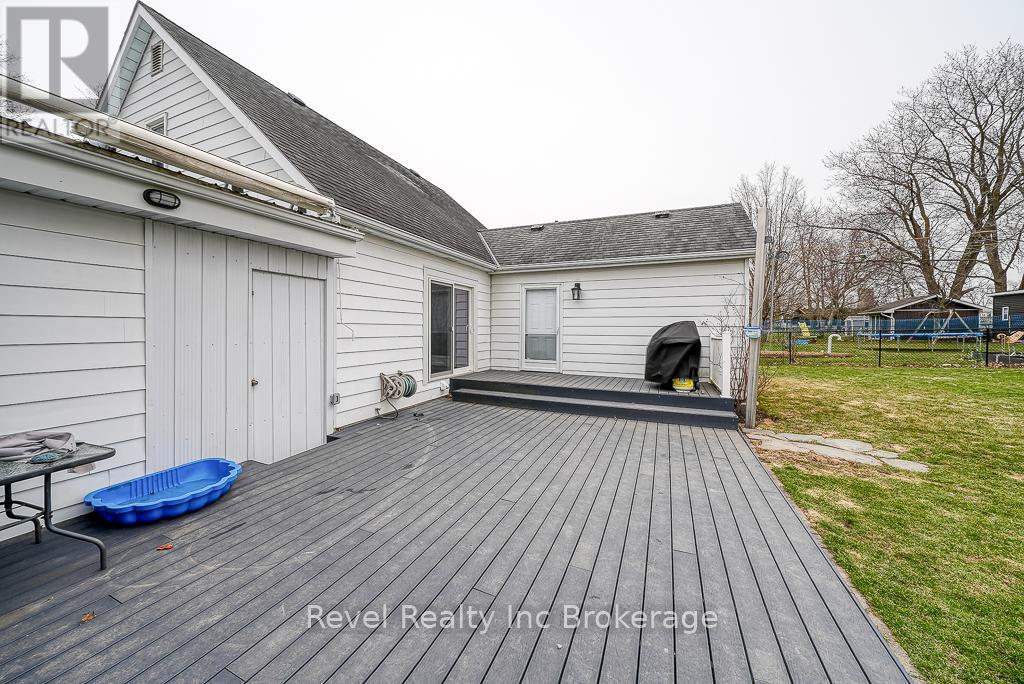24 Loveys Street E East Zorra-Tavistock, Ontario N0J 1L0
$599,900
Welcome Home to 24 Loveys Street East in Hickson! Enjoy country living just minutes from town and all your daily amenities, with Woodstock a quick 15 minute drive and Stratford just 20 minutes down the road!! This charming 1 1/2 storey home situated on a large 65x145 foot lot offers 3 bedrooms, 2 full baths, and the perfect mix of space and comfort. Enjoy peaceful views in your fully fenced spacious backyard, backing onto open farmland for extra privacy and tranquility. The main floor features a spacious primary bedroom with 3pcs ensuite, while the upper level gives the kids their own cozy retreat. The finished basement adds even more living space for a rec room, office, or gym. With a double wide driveway that fits your trailer or RV, this home has room for it all. Just minutes from town and all your daily amenities! (id:61716)
Open House
This property has open houses!
2:00 pm
Ends at:4:00 pm
Property Details
| MLS® Number | X12085297 |
| Property Type | Single Family |
| Community Name | Hickson |
| AmenitiesNearBy | Park |
| CommunityFeatures | School Bus |
| EquipmentType | None |
| Features | Carpet Free |
| ParkingSpaceTotal | 5 |
| RentalEquipmentType | None |
| Structure | Deck, Porch, Shed |
Building
| BathroomTotal | 2 |
| BedroomsAboveGround | 3 |
| BedroomsTotal | 3 |
| Age | 51 To 99 Years |
| Appliances | Hot Tub, Water Heater, Dishwasher, Dryer, Microwave, Play Structure, Hood Fan, Stove, Washer, Refrigerator |
| BasementDevelopment | Partially Finished |
| BasementType | Full (partially Finished) |
| ConstructionStyleAttachment | Detached |
| CoolingType | Central Air Conditioning |
| ExteriorFinish | Aluminum Siding, Brick Veneer |
| FoundationType | Block |
| HeatingFuel | Natural Gas |
| HeatingType | Forced Air |
| StoriesTotal | 2 |
| SizeInterior | 1500 - 2000 Sqft |
| Type | House |
| UtilityWater | Shared Well |
Parking
| Carport | |
| No Garage |
Land
| Acreage | No |
| FenceType | Fully Fenced, Fenced Yard |
| LandAmenities | Park |
| LandscapeFeatures | Landscaped |
| Sewer | Septic System |
| SizeDepth | 144 Ft ,9 In |
| SizeFrontage | 64 Ft ,9 In |
| SizeIrregular | 64.8 X 144.8 Ft |
| SizeTotalText | 64.8 X 144.8 Ft |
| ZoningDescription | R1 |
Rooms
| Level | Type | Length | Width | Dimensions |
|---|---|---|---|---|
| Second Level | Bedroom | 3.93 m | 2.62 m | 3.93 m x 2.62 m |
| Second Level | Bedroom | 3.93 m | 2.59 m | 3.93 m x 2.59 m |
| Second Level | Den | 3.79 m | 2.13 m | 3.79 m x 2.13 m |
| Basement | Recreational, Games Room | 8.34 m | 4.64 m | 8.34 m x 4.64 m |
| Basement | Utility Room | 8.43 m | 3.49 m | 8.43 m x 3.49 m |
| Main Level | Dining Room | 5.7 m | 3.75 m | 5.7 m x 3.75 m |
| Main Level | Living Room | 5.39 m | 3.55 m | 5.39 m x 3.55 m |
| Main Level | Kitchen | 3.03 m | 3.7 m | 3.03 m x 3.7 m |
| Main Level | Primary Bedroom | 3.96 m | 6.31 m | 3.96 m x 6.31 m |
https://www.realtor.ca/real-estate/28173627/24-loveys-street-e-east-zorra-tavistock-hickson-hickson
Interested?
Contact us for more information









































