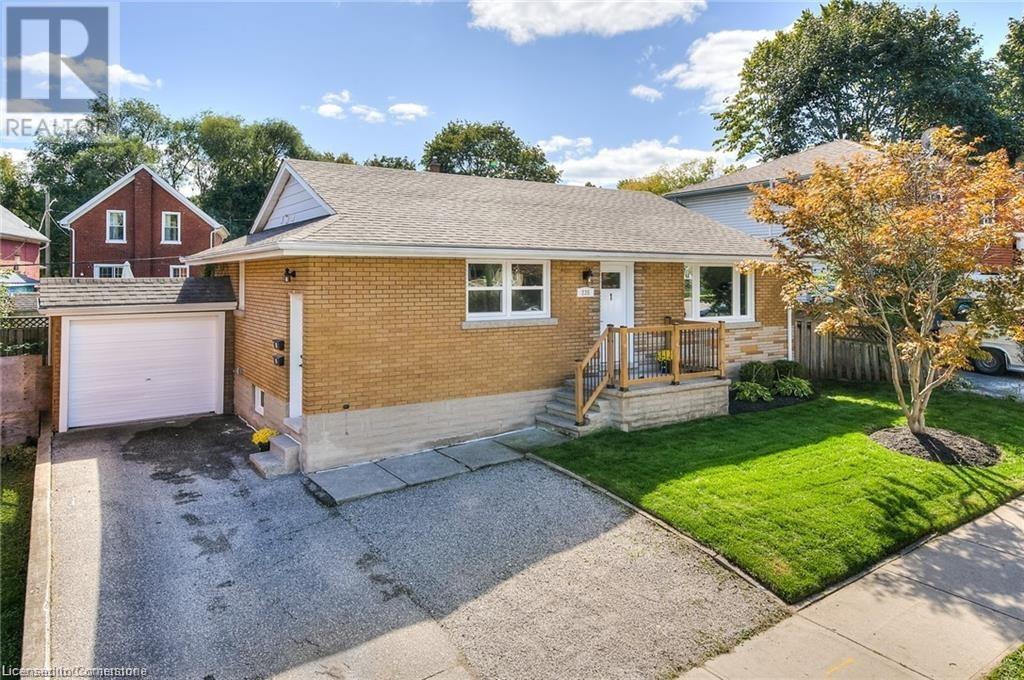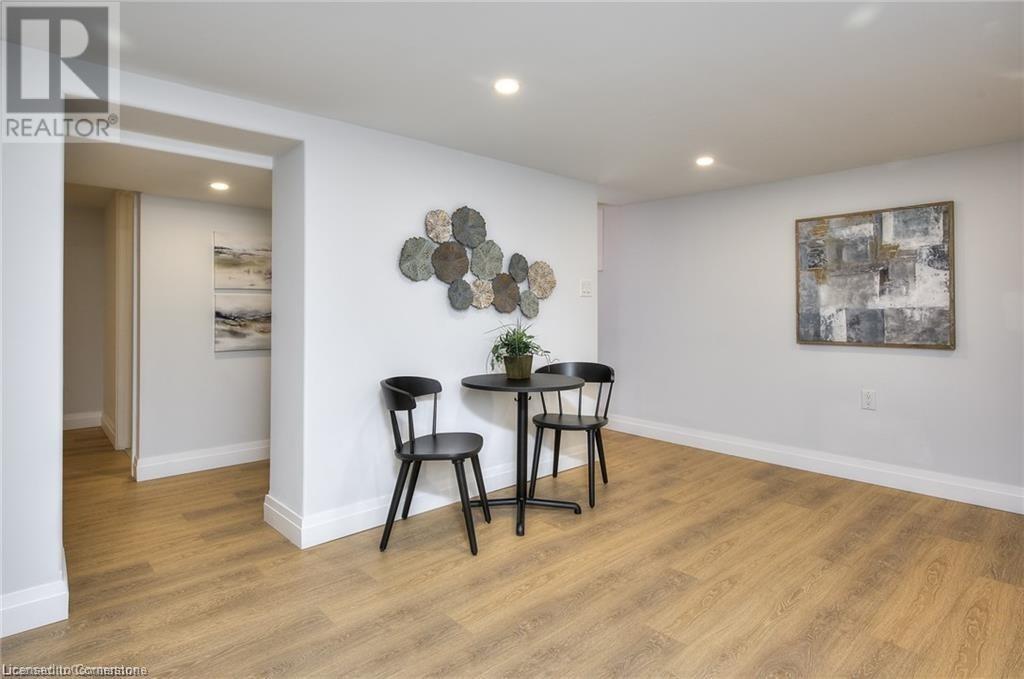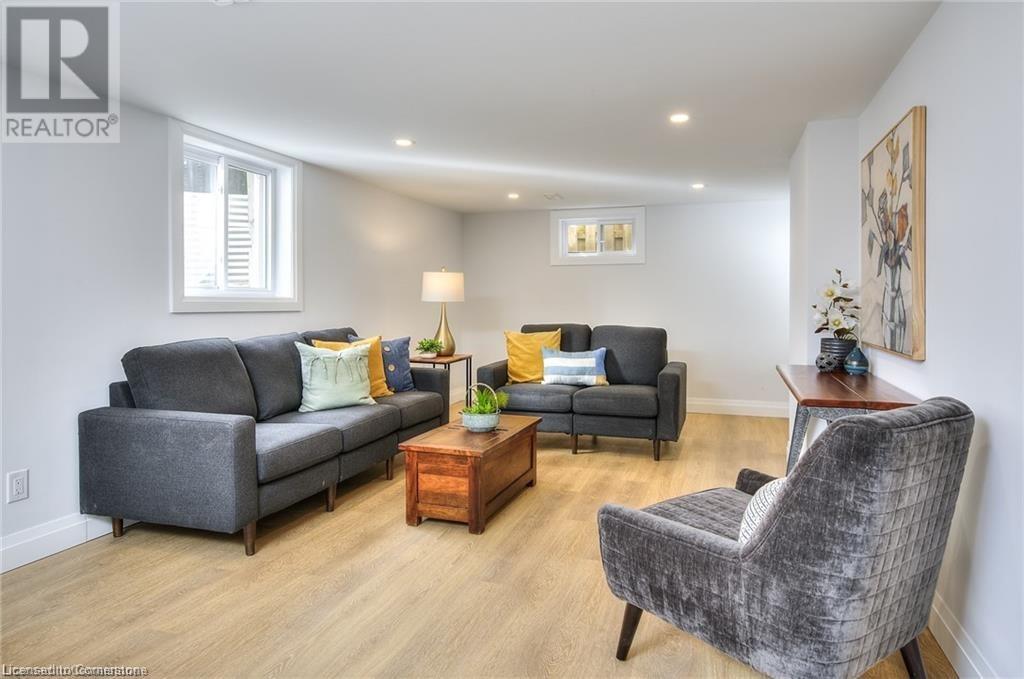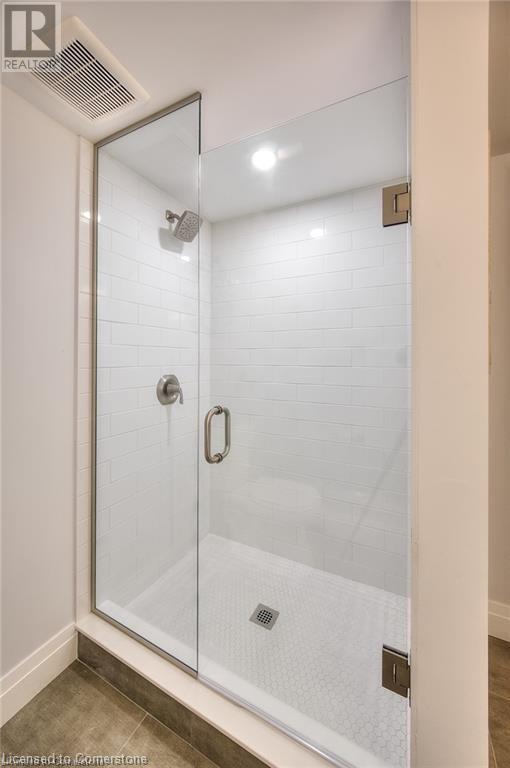235 Guelph Street Unit# Lower Kitchener, Ontario N2H 5W9
$1,795 Monthly
Welcome to your new home! This spacious basement unit boasts over 1,000 sq. ft. of beautifully updated living space, blending modern comforts with a cozy atmosphere. The open-concept layout allows for seamless living and entertaining, making it perfect for individuals or couples. Enjoy contemporary finishes throughout, including a well-appointed kitchen with sleek appliances and ample storage. The living area is bright and inviting, offering plenty of room for relaxation or gatherings. One outside parking space is included. Tenant will pay for their own hydro and 40% of the Utilities. Looking for A+ tenants for a minimum 12 month lease. Credit reports, Letter of Employment and 2 recent pay stubs are required with application. (id:38027)
Property Details
| MLS® Number | 40662564 |
| Property Type | Single Family |
| Amenities Near By | Hospital, Place Of Worship, Public Transit, Schools, Shopping |
| Community Features | Community Centre |
| Equipment Type | None |
| Features | Crushed Stone Driveway |
| Parking Space Total | 1 |
| Rental Equipment Type | None |
Building
| Bathroom Total | 1 |
| Bedrooms Below Ground | 1 |
| Bedrooms Total | 1 |
| Appliances | Dryer, Refrigerator, Stove, Washer |
| Architectural Style | Bungalow |
| Basement Development | Finished |
| Basement Type | Full (finished) |
| Construction Style Attachment | Detached |
| Cooling Type | Central Air Conditioning |
| Exterior Finish | Brick |
| Fire Protection | Smoke Detectors |
| Foundation Type | Poured Concrete |
| Heating Fuel | Natural Gas |
| Heating Type | Forced Air |
| Stories Total | 1 |
| Size Interior | 2113 Sqft |
| Type | House |
| Utility Water | Municipal Water |
Parking
| Attached Garage |
Land
| Acreage | No |
| Fence Type | Fence |
| Land Amenities | Hospital, Place Of Worship, Public Transit, Schools, Shopping |
| Sewer | Municipal Sewage System |
| Size Frontage | 56 Ft |
| Size Total Text | Under 1/2 Acre |
| Zoning Description | Residential |
Rooms
| Level | Type | Length | Width | Dimensions |
|---|---|---|---|---|
| Basement | Utility Room | 3'11'' x 7'7'' | ||
| Basement | Living Room | 11'5'' x 20'6'' | ||
| Basement | Kitchen | 14'11'' x 17'1'' | ||
| Basement | Bedroom | 11'5'' x 14'1'' | ||
| Basement | 3pc Bathroom | 6'11'' x 7'9'' |
https://www.realtor.ca/real-estate/27564277/235-guelph-street-unit-lower-kitchener
Interested?
Contact us for more information

















