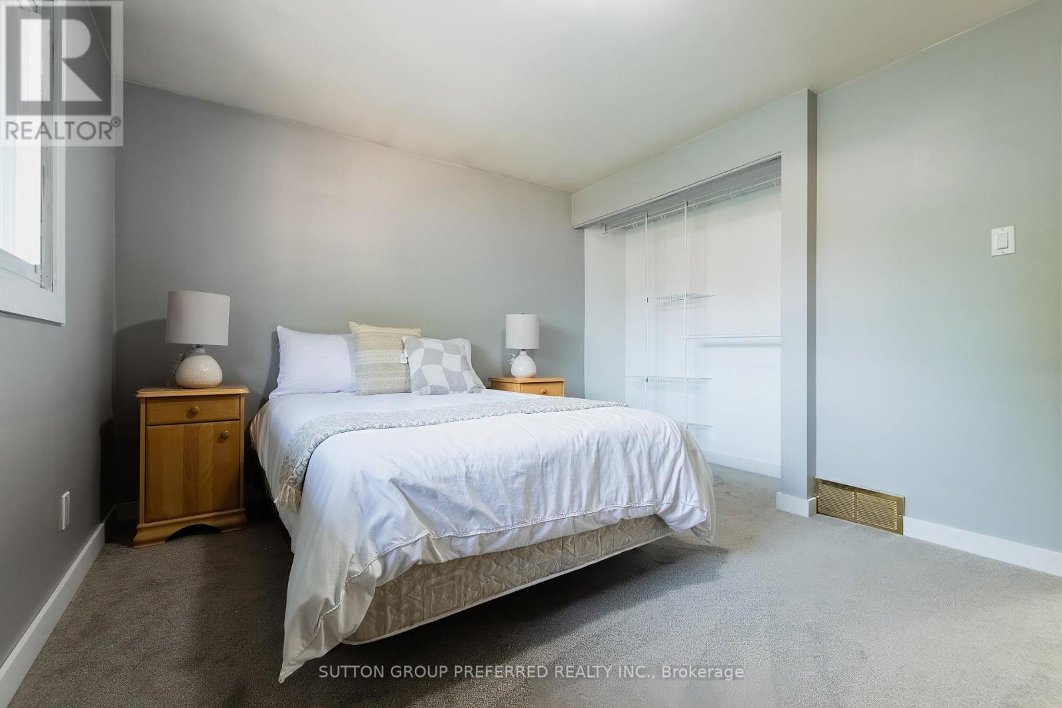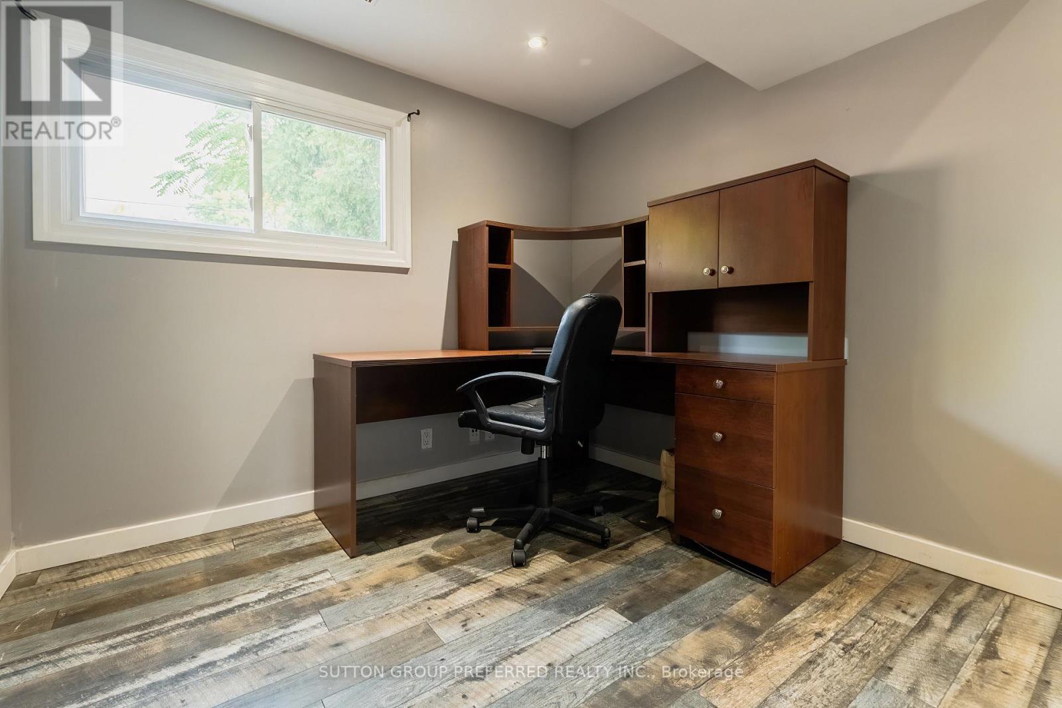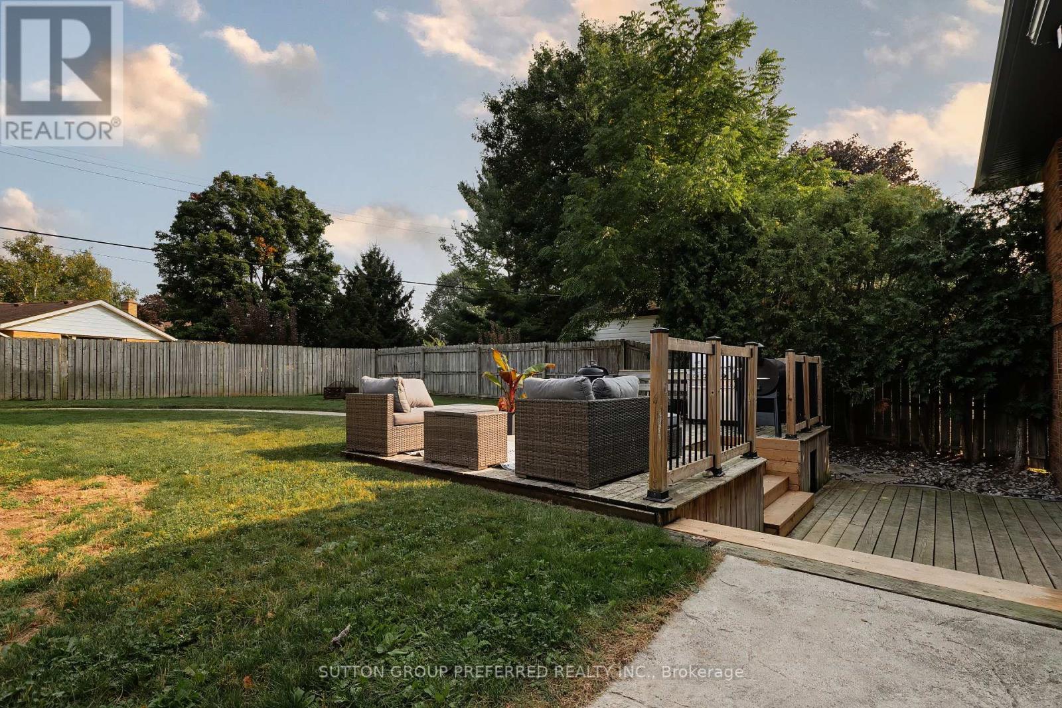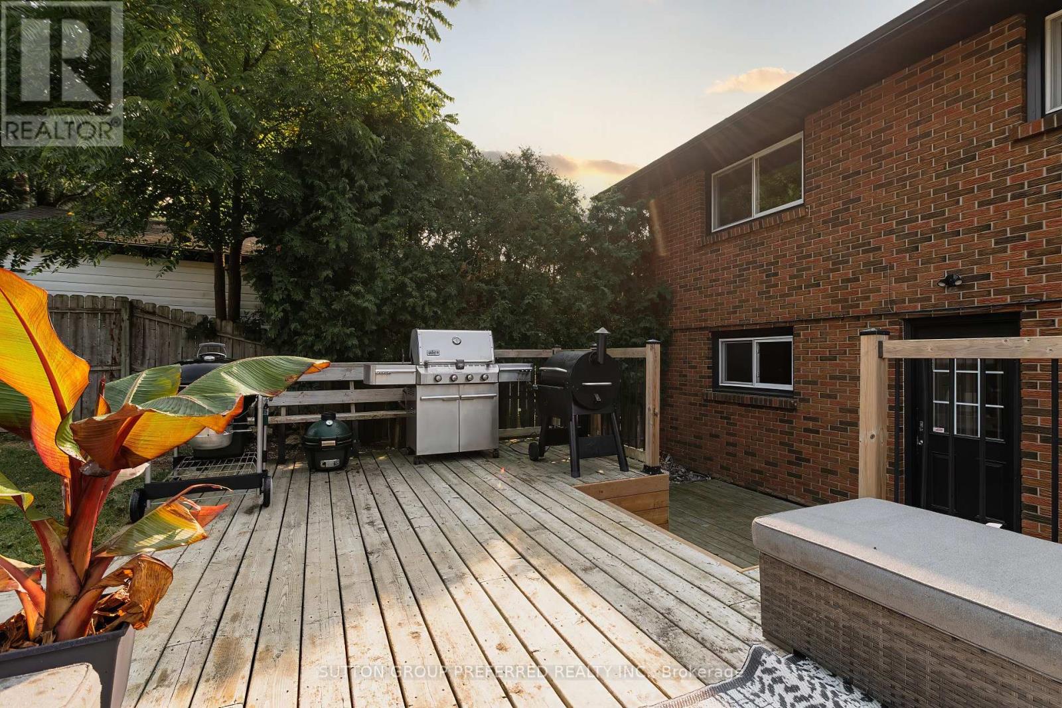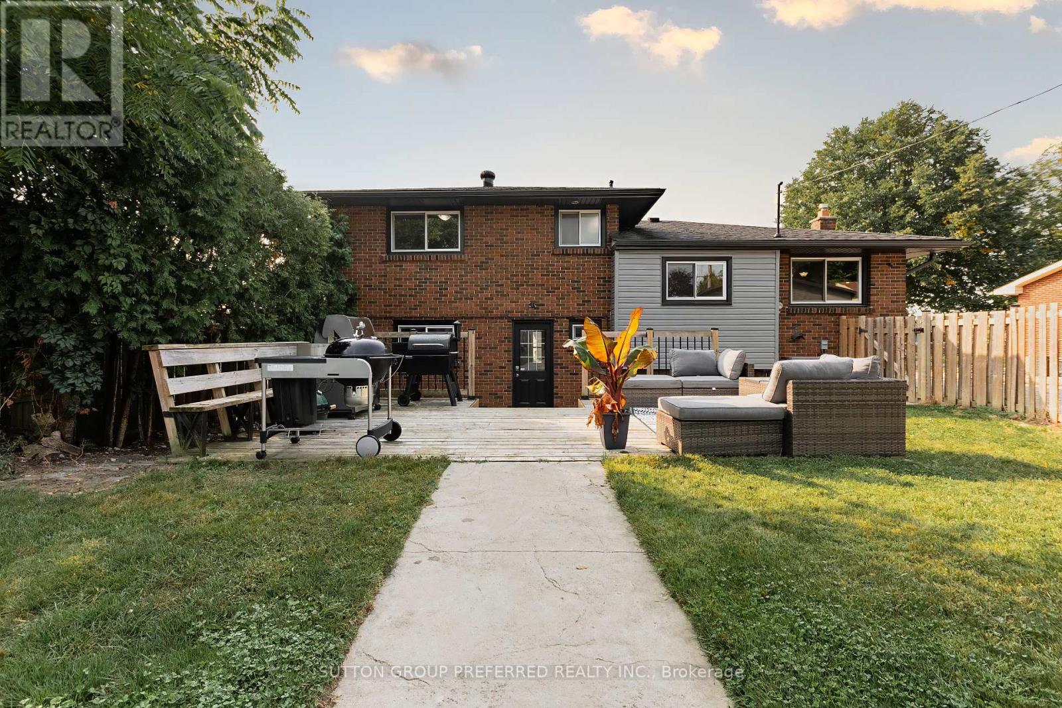230 Chittick Crescent Thames Centre (Dorchester), Ontario N0L 1G3
$660,000
Located in a quiet neighbourhood in Dorchester, this move in ready side split boasts a large heated 2 car detached garage, and is perfect for a growing family or hobbyists. The main level offers a dine in kitchen with attached living space featuring large windows bringing in natural light. The upper level offers 3 bedrooms and a full bathroom. The lower level offers additional living space featuring a gas fireplace, and a 4th bedroom or office. The basement is partially finished with an additional recreational room, a laundry room, a utility room and plenty of storage. In the backyard you, will find a fenced yard featuring a deck perfect for summer barbecues. The rear of the property houses a large detached double car garage with a custom built bar, lots of storage and perfect for entertaining! The homeowner has completed recent renovations which includes; new vinyl siding (2023), a new air conditioning unit and furnace (2024), new carpet in upstairs bedrooms and all new kitchen appliances (2024). Welcome Home! (id:38027)
Property Details
| MLS® Number | X9397628 |
| Property Type | Single Family |
| Community Name | Dorchester |
| Equipment Type | Water Heater |
| Features | Irregular Lot Size, Flat Site, Dry |
| Parking Space Total | 4 |
| Rental Equipment Type | Water Heater |
Building
| Bathroom Total | 2 |
| Bedrooms Above Ground | 3 |
| Bedrooms Below Ground | 1 |
| Bedrooms Total | 4 |
| Amenities | Fireplace(s) |
| Appliances | Water Softener, Garage Door Opener Remote(s), Dishwasher, Dryer, Garage Door Opener, Microwave, Refrigerator, Stove, Washer |
| Basement Development | Partially Finished |
| Basement Type | Full (partially Finished) |
| Construction Style Attachment | Detached |
| Construction Style Split Level | Sidesplit |
| Cooling Type | Central Air Conditioning |
| Exterior Finish | Brick, Vinyl Siding |
| Fireplace Present | Yes |
| Flooring Type | Laminate, Tile, Hardwood |
| Foundation Type | Poured Concrete |
| Half Bath Total | 1 |
| Heating Fuel | Natural Gas |
| Heating Type | Forced Air |
| Type | House |
| Utility Water | Municipal Water |
Parking
| Detached Garage |
Land
| Acreage | No |
| Sewer | Septic System |
| Size Depth | 118 Ft ,9 In |
| Size Frontage | 65 Ft ,2 In |
| Size Irregular | 65.17 X 118.76 Ft |
| Size Total Text | 65.17 X 118.76 Ft|under 1/2 Acre |
| Zoning Description | R1 |
Rooms
| Level | Type | Length | Width | Dimensions |
|---|---|---|---|---|
| Basement | Recreational, Games Room | 3.9624 m | 4.2672 m | 3.9624 m x 4.2672 m |
| Basement | Utility Room | 5.7912 m | 3.048 m | 5.7912 m x 3.048 m |
| Lower Level | Family Room | 2.7127 m | 3.048 m | 2.7127 m x 3.048 m |
| Lower Level | Office | 2.4384 m | 3.048 m | 2.4384 m x 3.048 m |
| Lower Level | Bathroom | 0.9144 m | 1.8288 m | 0.9144 m x 1.8288 m |
| Main Level | Foyer | 0.9144 m | 3.6576 m | 0.9144 m x 3.6576 m |
| Main Level | Kitchen | 3.048 m | 5.7912 m | 3.048 m x 5.7912 m |
| Main Level | Living Room | 4.2672 m | 3.6576 m | 4.2672 m x 3.6576 m |
| Upper Level | Bedroom | 3.048 m | 3.048 m | 3.048 m x 3.048 m |
| Upper Level | Bedroom 2 | 3.048 m | 3.048 m | 3.048 m x 3.048 m |
| Upper Level | Bedroom 3 | 2.4384 m | 2.4384 m | 2.4384 m x 2.4384 m |
| Upper Level | Bathroom | 1.2192 m | 3.048 m | 1.2192 m x 3.048 m |
Interested?
Contact us for more information














