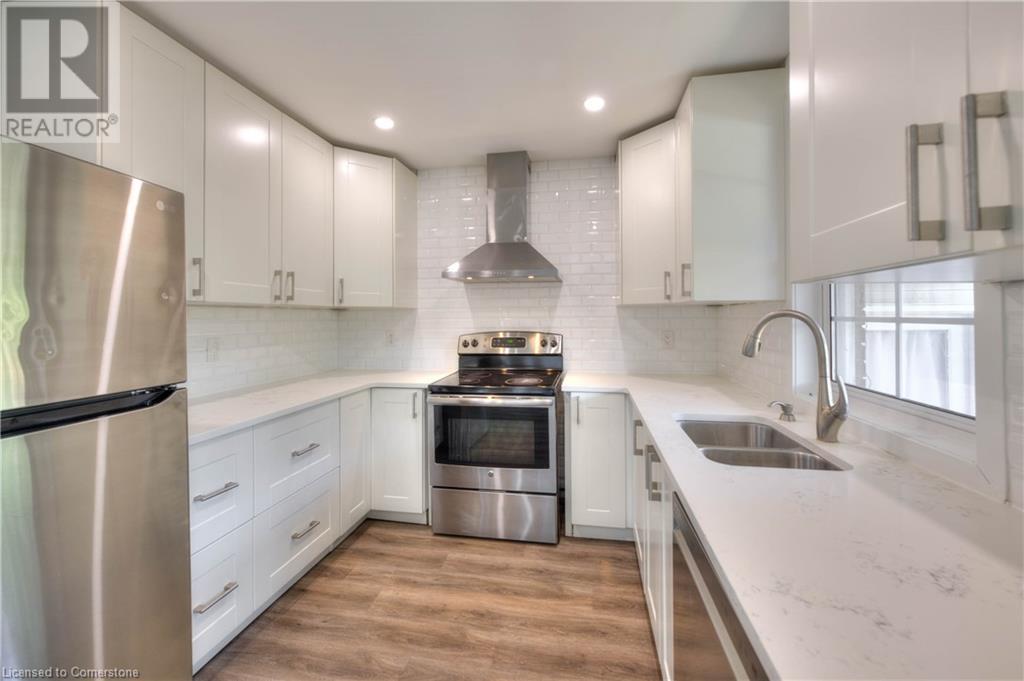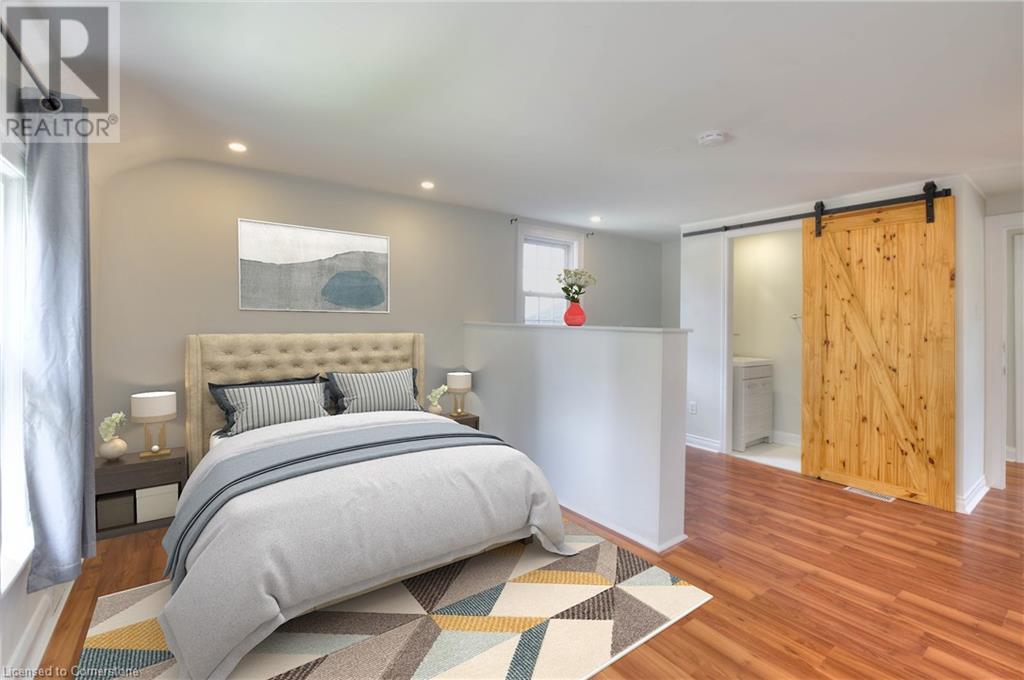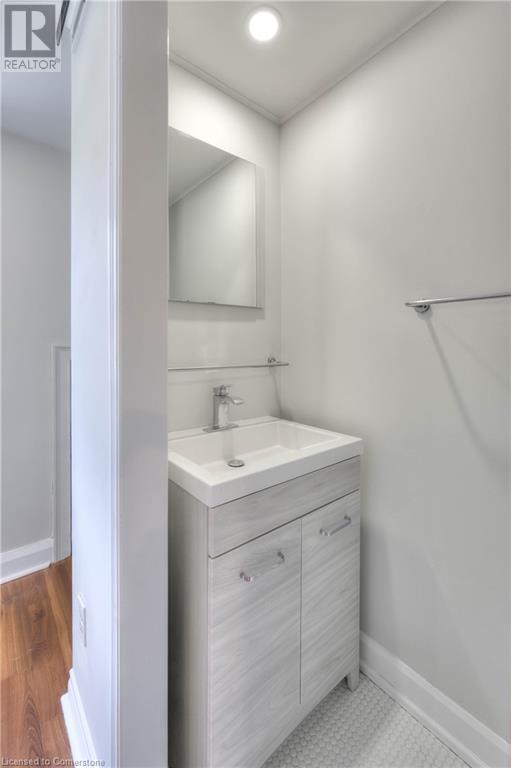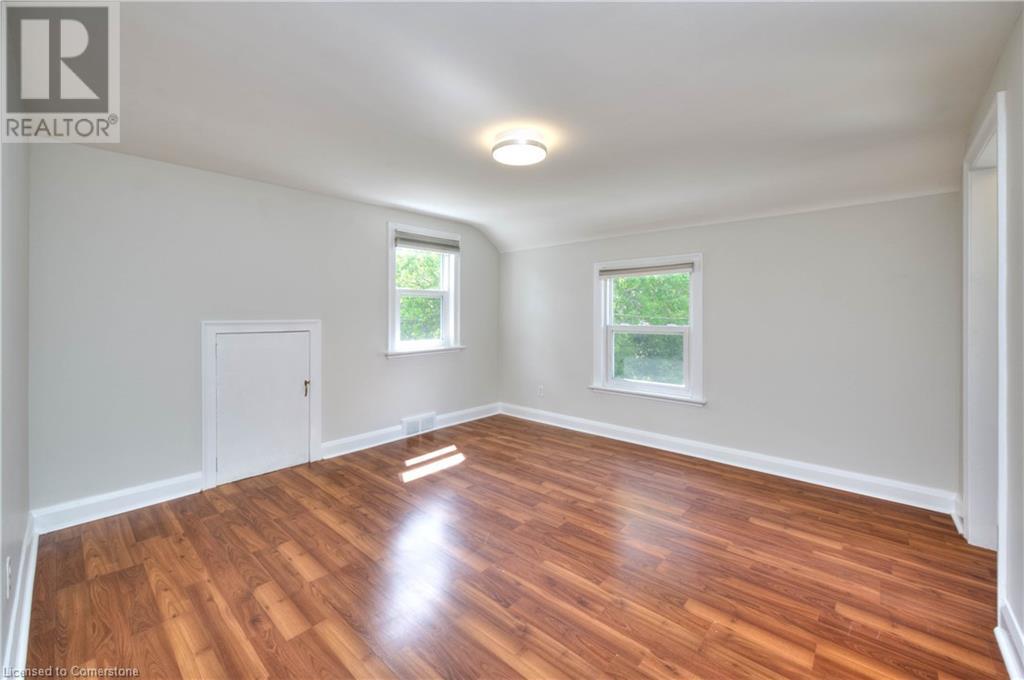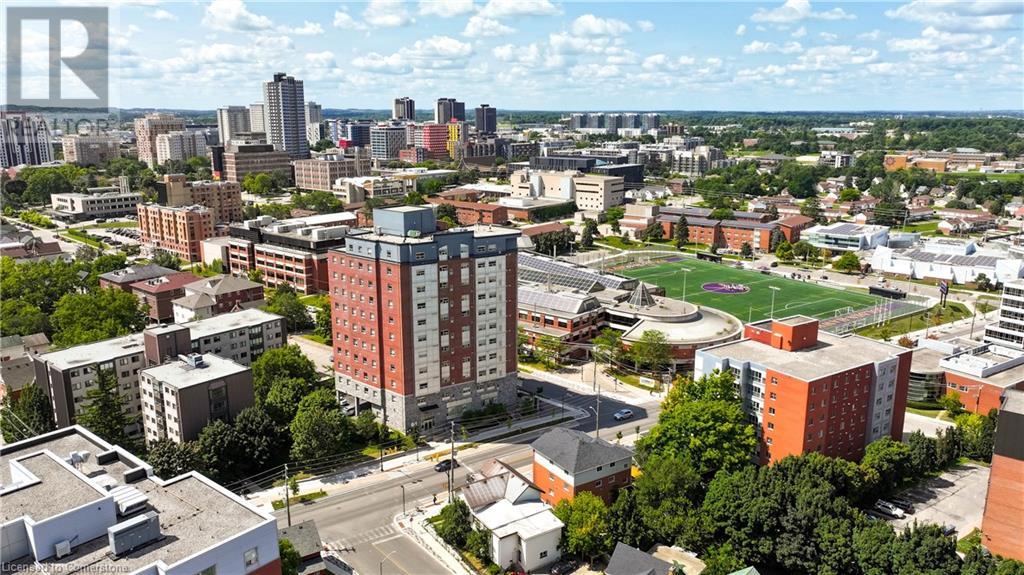23 James Street Waterloo, Ontario N2J 2S8
$898,888
Welcome to 23 James Street, a exquisite detached home in the heart of Uptown Waterloo, where modern luxury meets classic charm. This beautifully maintained property offers a perfect blend of elegance and convenience, ideal for those who appreciate the vibrant community and cultural amenities of Uptown Waterloo. Step inside to discover over 2,000 square feet of thoughtfully designed living space, featuring a main floor with large windows that flood the home with natural light. The gourmet kitchen is a chef's delight, while the spacious living and dining areas are perfect for entertaining. Upstairs, you'll find generously sized bedrooms, including a luxurious primary suite complete with a walk-in closet and an ensuite bathroom. The lower level offers additional living space, perfect for a home office, media room, or guest suite or additional income suite. Outside, the property features a beautifully landscaped yard, perfect for outdoor gatherings or simply relaxing in your private oasis. With recent upgrades and a location just steps from Uptown's shops, restaurants, and cultural attractions, 23 James Street is a rare find in one of Waterloo's most desirable neighbourhoods. Don't miss the opportunity to call this stunning property your new home! (id:38027)
Property Details
| MLS® Number | 40661203 |
| Property Type | Single Family |
| Amenities Near By | Golf Nearby, Park, Public Transit, Schools, Shopping |
| Community Features | Quiet Area |
| Equipment Type | Water Heater |
| Features | Conservation/green Belt, Paved Driveway, In-law Suite |
| Parking Space Total | 5 |
| Rental Equipment Type | Water Heater |
Building
| Bathroom Total | 3 |
| Bedrooms Above Ground | 4 |
| Bedrooms Below Ground | 2 |
| Bedrooms Total | 6 |
| Appliances | Dishwasher, Dryer, Microwave, Refrigerator, Stove, Washer, Hood Fan, Window Coverings |
| Architectural Style | 2 Level |
| Basement Development | Finished |
| Basement Type | Full (finished) |
| Constructed Date | 1951 |
| Construction Style Attachment | Detached |
| Cooling Type | Central Air Conditioning |
| Exterior Finish | Concrete |
| Fireplace Present | Yes |
| Fireplace Total | 1 |
| Foundation Type | Poured Concrete |
| Half Bath Total | 1 |
| Heating Type | Forced Air |
| Stories Total | 2 |
| Size Interior | 3400 Sqft |
| Type | House |
| Utility Water | Municipal Water |
Parking
| Attached Garage |
Land
| Access Type | Highway Nearby |
| Acreage | No |
| Land Amenities | Golf Nearby, Park, Public Transit, Schools, Shopping |
| Landscape Features | Landscaped |
| Sewer | Municipal Sewage System |
| Size Frontage | 66 Ft |
| Size Total Text | Under 1/2 Acre |
| Zoning Description | Rmu-40 |
Rooms
| Level | Type | Length | Width | Dimensions |
|---|---|---|---|---|
| Second Level | Bedroom | 9'6'' x 11'9'' | ||
| Second Level | Bedroom | 13'1'' x 15'2'' | ||
| Second Level | 4pc Bathroom | Measurements not available | ||
| Second Level | Full Bathroom | Measurements not available | ||
| Second Level | Primary Bedroom | 13'1'' x 18'3'' | ||
| Basement | Laundry Room | 12'7'' x 16'11'' | ||
| Basement | 3pc Bathroom | 9'3'' x 11'5'' | ||
| Basement | Bedroom | 15'1'' x 18'3'' | ||
| Basement | Bedroom | 18'6'' x 11'1'' | ||
| Main Level | Dining Room | 13'1'' x 13'1'' | ||
| Main Level | Bedroom | 10'0'' x 12'10'' | ||
| Main Level | Family Room | 12'3'' x 22'8'' | ||
| Main Level | Kitchen | 19'6'' x 10'2'' |
https://www.realtor.ca/real-estate/27526253/23-james-street-waterloo
Interested?
Contact us for more information














