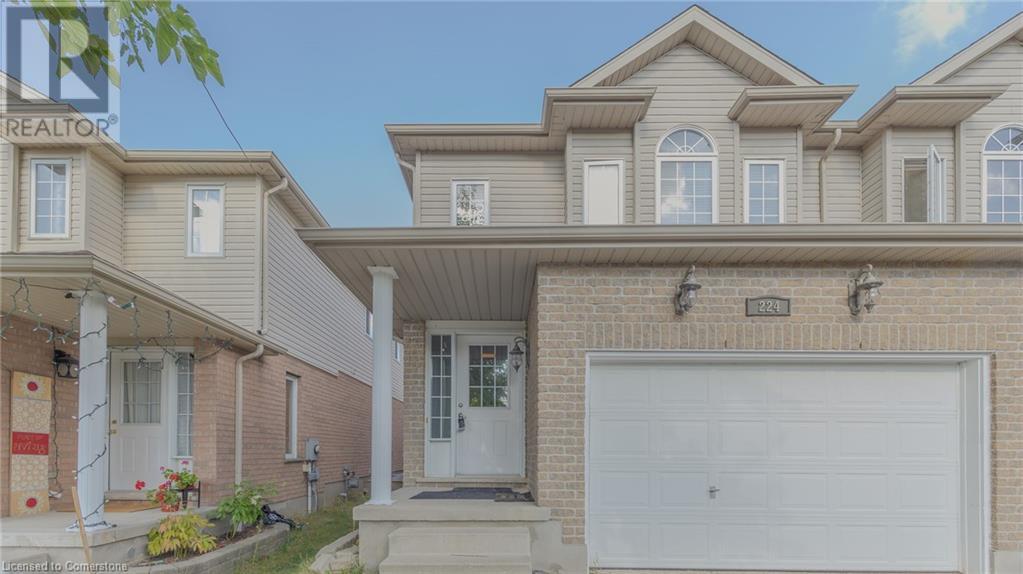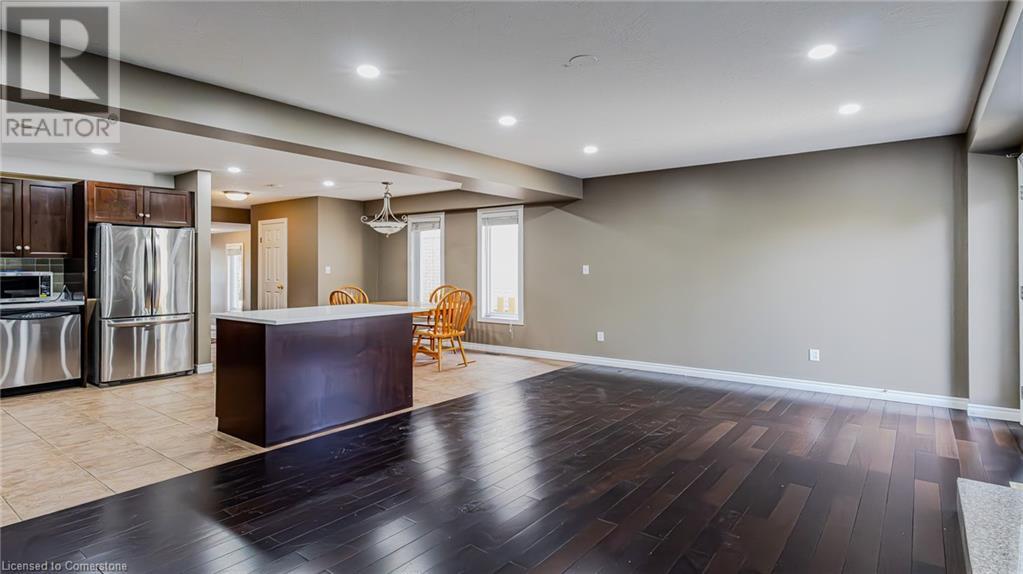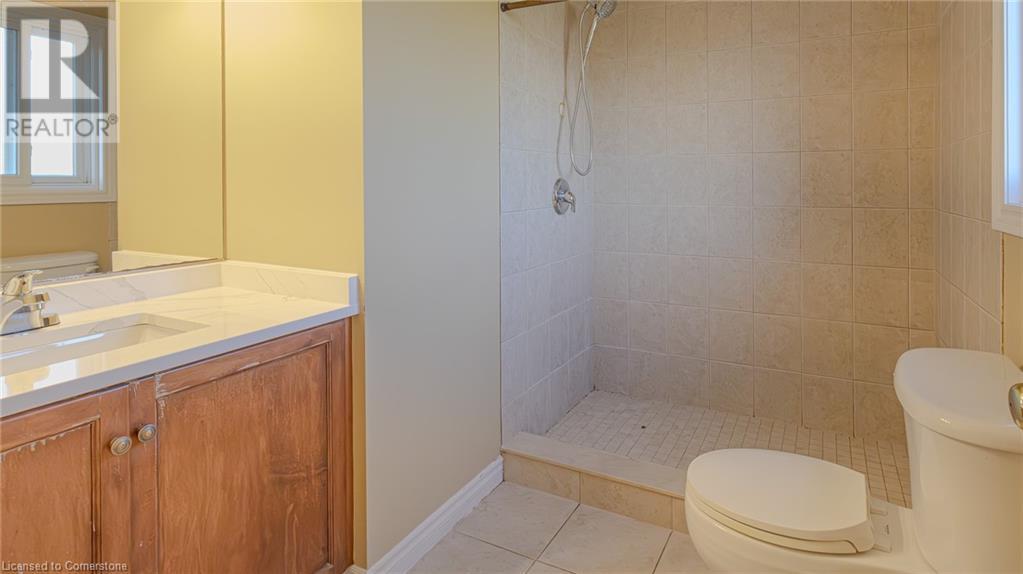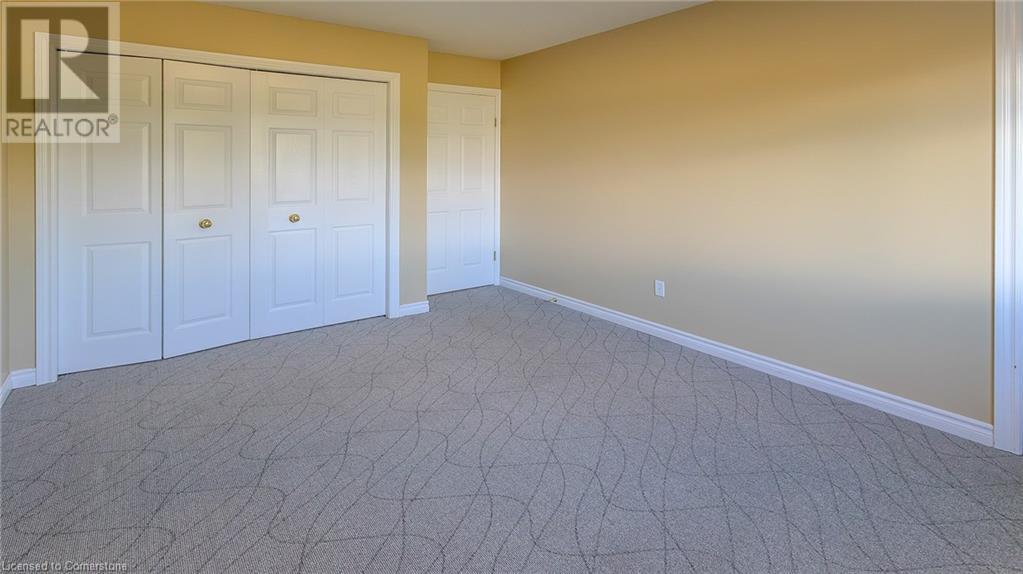224 Buttercup Court Waterloo, Ontario N2V 2W8
$849,000
Welcome to this beautiful 3+1 bedroom, 2.5+1 bathroom, 1.5 garage semi-detached home, nestled in one of Waterloo’s most sought-after neighborhoods, known for its best-rated schools (Abraham Erb P.S. and Laurel Heights S.S.) and proximity to the University of Waterloo and Wilfrid Laurier University. As you enter through the foyer, you'll be greeted by a carpet-free main floor featuring a bright living room filled with natural light and a gas fire place, an open-concept kitchen with s/s appliances, and a newly renovated Quartz countertop. There's also a separate dining area and a convenient powder room on this level. Upstairs, a spacious family room provides the perfect space for family entertainment, children's playtime, or social gatherings with friends. All the bathroom countertops were recently upgraded with sleek quartz. The second floor includes a primary bedroom with an ensuite bathroom and closet, along with two additional well-sized bedrooms and another full bathroom. The living room opens to a backyard with a deck, ideal for outdoor family activities. The finished basement adds versatility with an extra bedroom, a spacious recreation area, a bonus bathroom, and ample storage space. New Roof in year 2021 and carpet replaced the same year.New watersoftner installed in 2024. The house has been freshly painted. If you’re looking to settle in a peaceful, highly desirable community in Waterloo with access to the best schools, this home is perfect for you! (id:38027)
Property Details
| MLS® Number | 40658559 |
| Property Type | Single Family |
| Amenities Near By | Park, Playground, Public Transit, Schools, Shopping |
| Community Features | Community Centre, School Bus |
| Equipment Type | Water Heater |
| Features | Sump Pump |
| Parking Space Total | 3 |
| Rental Equipment Type | Water Heater |
Building
| Bathroom Total | 4 |
| Bedrooms Above Ground | 3 |
| Bedrooms Below Ground | 1 |
| Bedrooms Total | 4 |
| Appliances | Dishwasher, Dryer, Microwave, Refrigerator, Stove, Washer |
| Architectural Style | 2 Level |
| Basement Development | Finished |
| Basement Type | Full (finished) |
| Construction Style Attachment | Semi-detached |
| Cooling Type | Central Air Conditioning |
| Exterior Finish | Vinyl Siding |
| Foundation Type | Poured Concrete |
| Half Bath Total | 1 |
| Heating Type | Forced Air |
| Stories Total | 2 |
| Size Interior | 1600 Sqft |
| Type | House |
| Utility Water | Municipal Water |
Parking
| Attached Garage |
Land
| Acreage | No |
| Land Amenities | Park, Playground, Public Transit, Schools, Shopping |
| Sewer | Municipal Sewage System |
| Size Depth | 116 Ft |
| Size Frontage | 25 Ft |
| Size Total Text | Under 1/2 Acre |
| Zoning Description | R5 |
Rooms
| Level | Type | Length | Width | Dimensions |
|---|---|---|---|---|
| Second Level | 3pc Bathroom | Measurements not available | ||
| Second Level | 3pc Bathroom | Measurements not available | ||
| Second Level | Bedroom | 12'1'' x 8'11'' | ||
| Second Level | Bedroom | 11'6'' x 8'10'' | ||
| Second Level | Primary Bedroom | 15'1'' x 10'5'' | ||
| Second Level | Great Room | 19'9'' x 10'0'' | ||
| Basement | Storage | 14' x 4' | ||
| Basement | 3pc Bathroom | Measurements not available | ||
| Basement | Bedroom | 13'10'' x 9'8'' | ||
| Main Level | 2pc Bathroom | Measurements not available | ||
| Main Level | Dining Room | 8'10'' x 11'6'' | ||
| Main Level | Kitchen | 10'3'' x 11'6'' | ||
| Main Level | Living Room | 19'6'' x 11'6'' |
https://www.realtor.ca/real-estate/27519278/224-buttercup-court-waterloo
Interested?
Contact us for more information


























