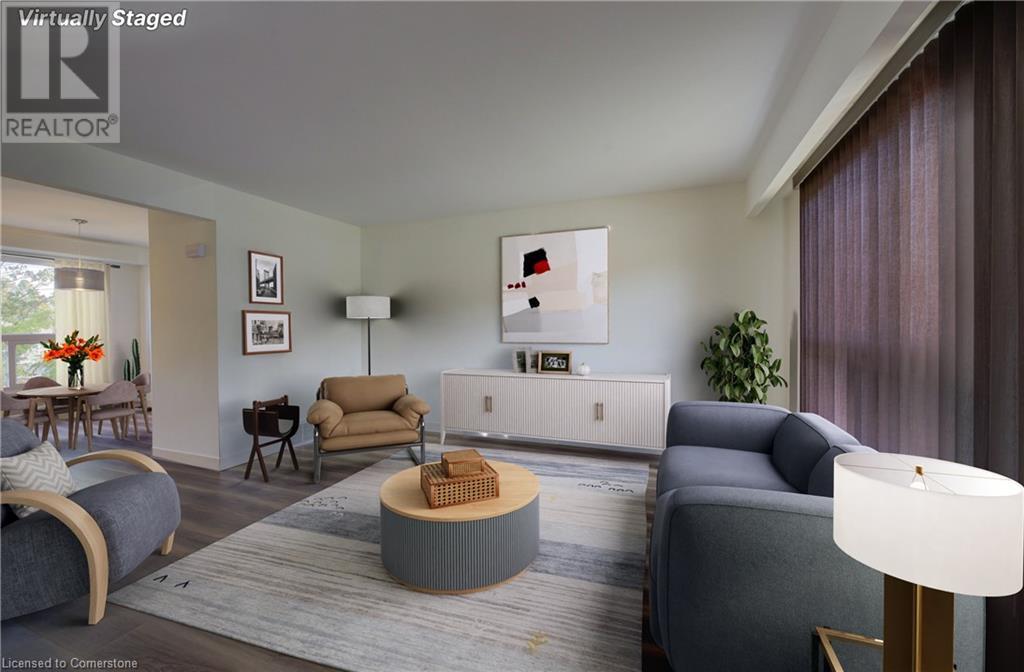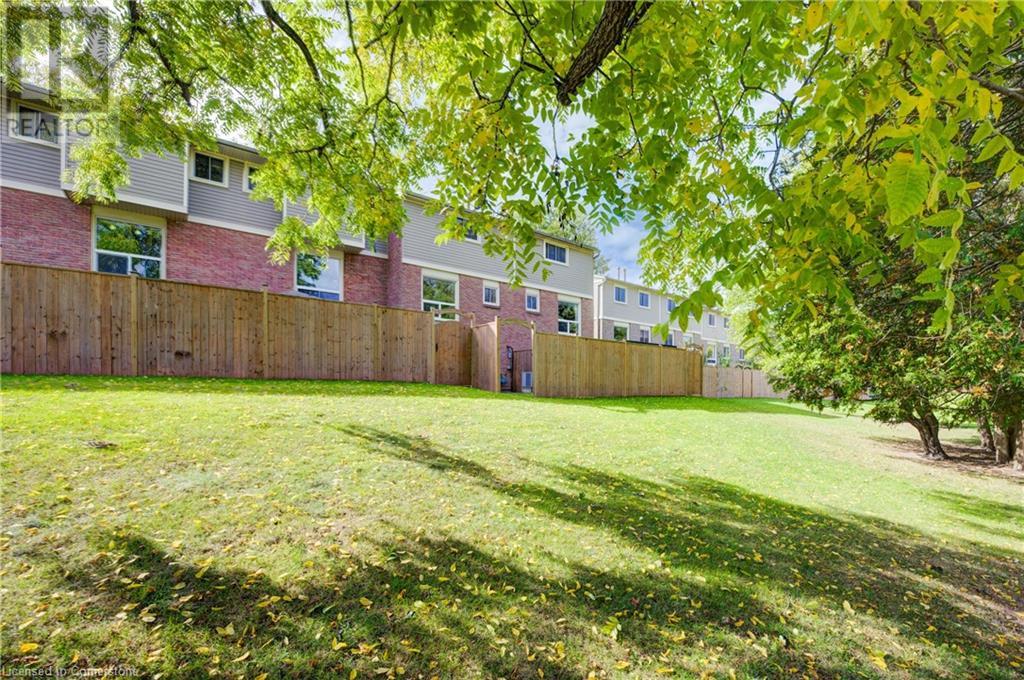223 Pioneer Drive Unit# D30 Kitchener, Ontario N2P 1L9
$489,900Maintenance, Landscaping, Property Management, Water, Parking
$400 Monthly
Maintenance, Landscaping, Property Management, Water, Parking
$400 MonthlyYou will be so impressed when you enter this condo thats been totally renovated, giving it a like-new feel. Bright, new modern kitchen with new appliances and white cupboards make the kitchen a highlight for entertaining and everyday use. The spacious living room offers plenty of space with views of the assigned parking spot. The impeccable work continues as you go upstairs to the 3 bedrooms and updated 4 piece bath. The newly finished rec room offers additional living space in the basement with a new 2 piece bathroom, laundry with washer and dryer, and a WALKOUT to a fenced yard backing onto greenspace. Exterior maintenance is taken care of by the condo complex offering CAREFREE living. The prime location offers nearby trails, shopping, restaurants, and even skiing and a library make it an appealing area for those who enjoy an active lifestyle. Whether you are a first-time home buyer or a family, this property is ready for you to move-in and start enjoying. (id:38027)
Property Details
| MLS® Number | 40662440 |
| Property Type | Single Family |
| Amenities Near By | Airport, Golf Nearby, Hospital, Park, Place Of Worship, Playground, Public Transit, Schools, Shopping, Ski Area |
| Community Features | Community Centre |
| Equipment Type | Water Heater |
| Features | Paved Driveway |
| Parking Space Total | 1 |
| Rental Equipment Type | Water Heater |
Building
| Bathroom Total | 2 |
| Bedrooms Above Ground | 3 |
| Bedrooms Total | 3 |
| Appliances | Dishwasher, Dryer, Refrigerator, Stove, Washer, Hood Fan |
| Architectural Style | 2 Level |
| Basement Development | Partially Finished |
| Basement Type | Full (partially Finished) |
| Constructed Date | 1977 |
| Construction Style Attachment | Attached |
| Cooling Type | Central Air Conditioning |
| Exterior Finish | Aluminum Siding, Brick |
| Foundation Type | Poured Concrete |
| Half Bath Total | 1 |
| Heating Fuel | Natural Gas |
| Heating Type | Forced Air |
| Stories Total | 2 |
| Size Interior | 1043 Sqft |
| Type | Row / Townhouse |
| Utility Water | Municipal Water |
Land
| Access Type | Highway Access, Highway Nearby |
| Acreage | No |
| Fence Type | Fence |
| Land Amenities | Airport, Golf Nearby, Hospital, Park, Place Of Worship, Playground, Public Transit, Schools, Shopping, Ski Area |
| Sewer | Municipal Sewage System |
| Size Total Text | Unknown |
| Zoning Description | R2b |
Rooms
| Level | Type | Length | Width | Dimensions |
|---|---|---|---|---|
| Second Level | 4pc Bathroom | Measurements not available | ||
| Second Level | Bedroom | 9'1'' x 8'3'' | ||
| Second Level | Bedroom | 12'0'' x 8'2'' | ||
| Second Level | Primary Bedroom | 14'5'' x 9'11'' | ||
| Basement | Laundry Room | Measurements not available | ||
| Basement | 2pc Bathroom | Measurements not available | ||
| Basement | Recreation Room | 27'3'' x 16'7'' | ||
| Main Level | Dining Room | 12'10'' x 9'5'' | ||
| Main Level | Living Room | 14'4'' x 13'0'' | ||
| Main Level | Kitchen | 8'5'' x 7'0'' |
https://www.realtor.ca/real-estate/27542140/223-pioneer-drive-unit-d30-kitchener
Interested?
Contact us for more information














































