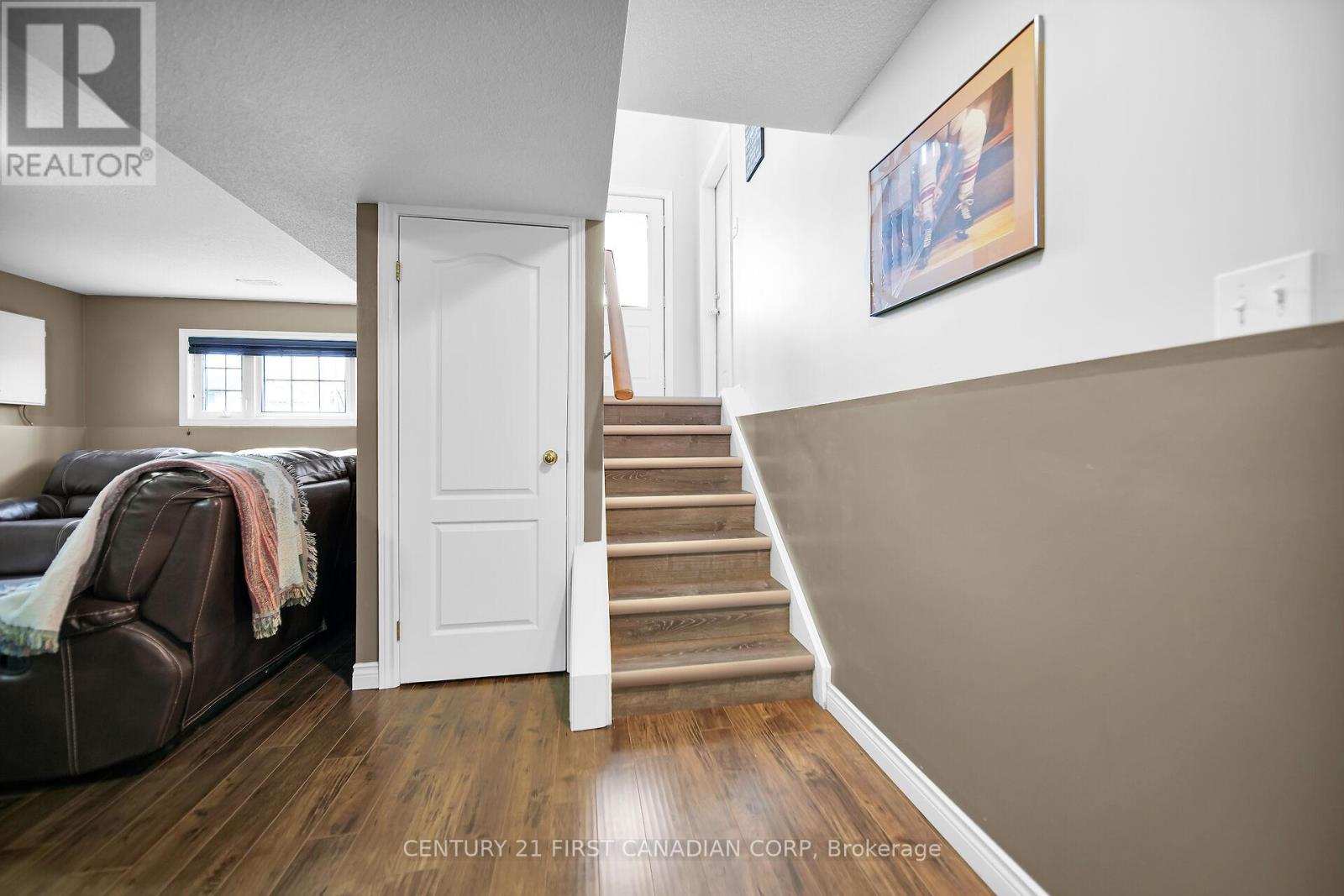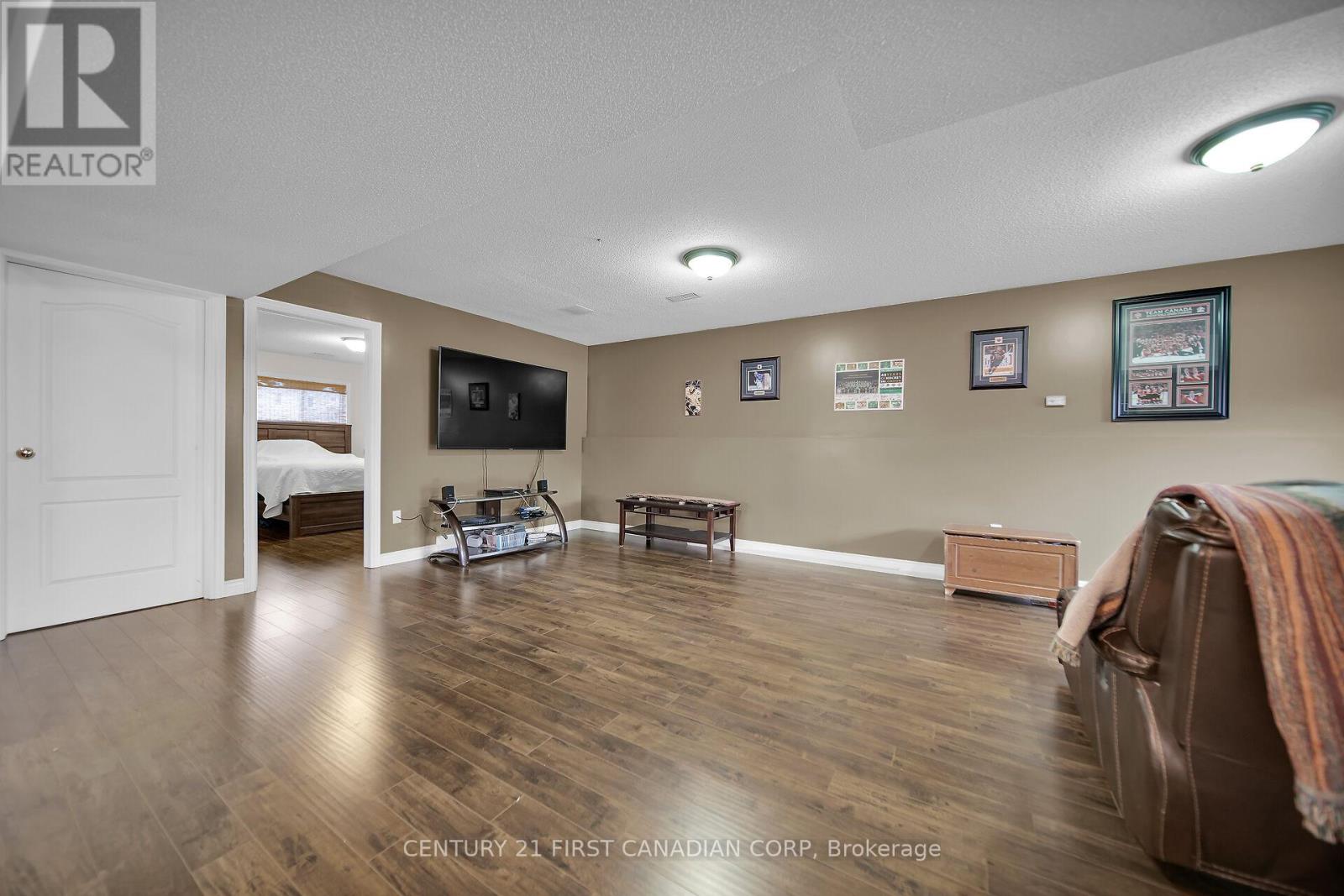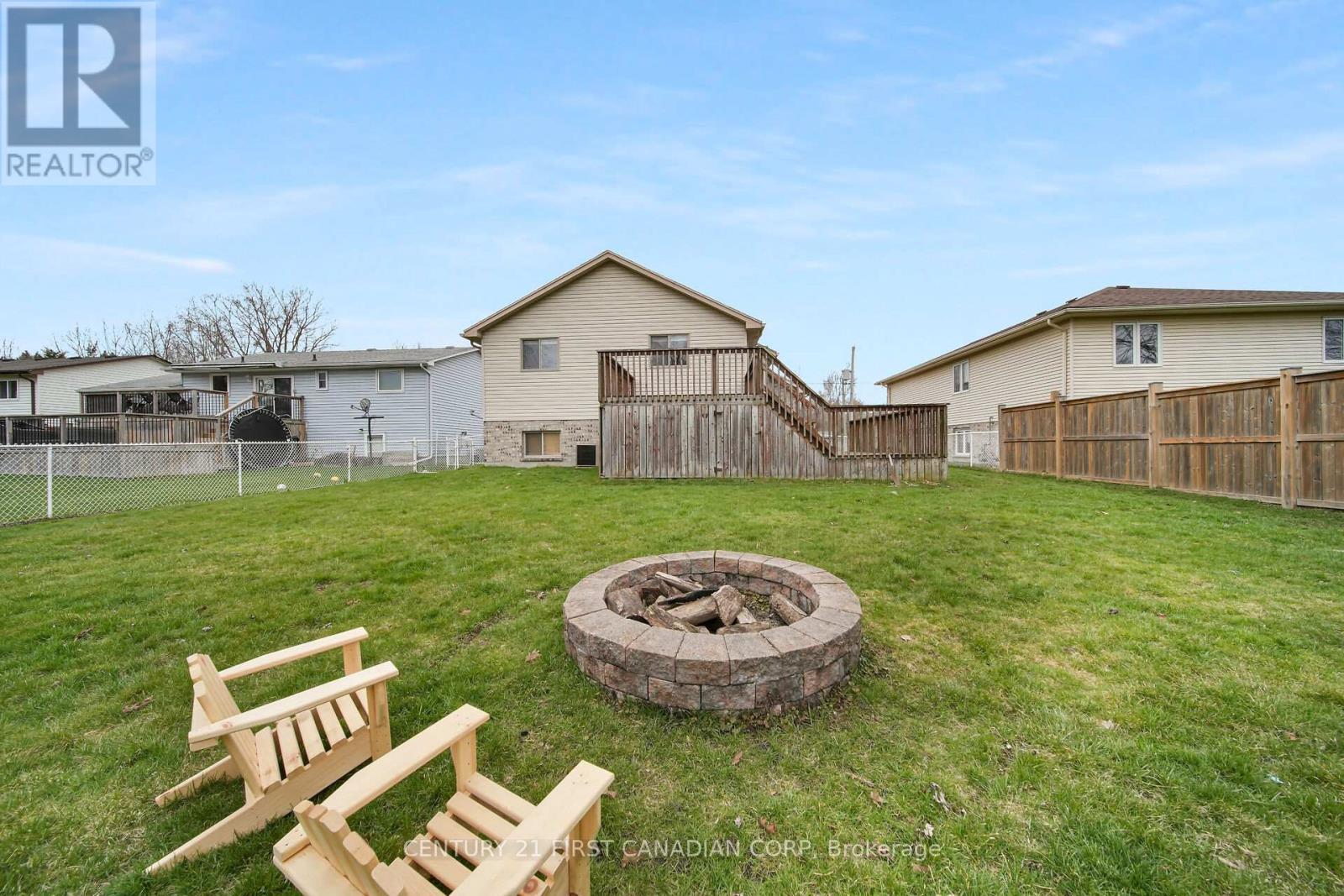222 1/2 Munroe Street West Elgin, Ontario N0L 2P0
$549,999
Welcome to 222.5 Munroe! This raised ranch is nestled on a quiet and mature cul-de-sac in the charming community of West Lorne. The exterior has an appealing all brick facade and an attached single car garage with high ceilings. The main floor offers a spacious living room with large windows that fill the space with natural light, an updated kitchen with stainless steel appliances, and a dining area that is open to the living room - ideal for entertaining. Down the hallway you will find an updated & large 4PC bathroom, and two generously sized bedrooms (with potential to make a cheater ensuite). The fully finished lower level is a bonus offering additional living space with a big rec-room and egress windows that flood the basement with natural light. A 3PC bathroom, and the third bedroom (with plenty of space to add a 4th bedroom if needed). The backyard is fully fenced - perfect for those with young families and pets. Just a 2 minute drive to the 401 and a 30 minute drive to London, walking distance to ALL local amenities, parks & schools. This home truly provides an endless amount of opportunities. Come and check it out today! (id:61716)
Property Details
| MLS® Number | X12081636 |
| Property Type | Single Family |
| Community Name | West Lorne |
| Features | Sump Pump |
| ParkingSpaceTotal | 5 |
| Structure | Deck, Porch |
Building
| BathroomTotal | 2 |
| BedroomsAboveGround | 2 |
| BedroomsBelowGround | 1 |
| BedroomsTotal | 3 |
| Appliances | Cooktop, Dishwasher, Dryer, Oven, Hood Fan, Washer, Refrigerator |
| ArchitecturalStyle | Raised Bungalow |
| BasementDevelopment | Finished |
| BasementType | Full (finished) |
| ConstructionStyleAttachment | Detached |
| CoolingType | Central Air Conditioning |
| ExteriorFinish | Brick, Vinyl Siding |
| FoundationType | Poured Concrete |
| HeatingFuel | Natural Gas |
| HeatingType | Forced Air |
| StoriesTotal | 1 |
| SizeInterior | 700 - 1100 Sqft |
| Type | House |
| UtilityWater | Municipal Water |
Parking
| Attached Garage | |
| Garage |
Land
| Acreage | No |
| Sewer | Sanitary Sewer |
| SizeIrregular | 60 X 134 Acre |
| SizeTotalText | 60 X 134 Acre |
| ZoningDescription | R1 |
Rooms
| Level | Type | Length | Width | Dimensions |
|---|---|---|---|---|
| Basement | Other | 3.35 m | 3.35 m | 3.35 m x 3.35 m |
| Basement | Living Room | 3.37 m | 7.9 m | 3.37 m x 7.9 m |
| Basement | Bedroom 3 | 4.27 m | 3 m | 4.27 m x 3 m |
| Basement | Bathroom | 1.52 m | 2.7 m | 1.52 m x 2.7 m |
| Main Level | Foyer | 1.85 m | 1.22 m | 1.85 m x 1.22 m |
| Main Level | Living Room | 3.08 m | 3.67 m | 3.08 m x 3.67 m |
| Main Level | Dining Room | 3.37 m | 3.67 m | 3.37 m x 3.67 m |
| Main Level | Kitchen | 3.96 m | 3.67 m | 3.96 m x 3.67 m |
| Main Level | Bathroom | 3.06 m | 2.4 m | 3.06 m x 2.4 m |
| Main Level | Bedroom | 4.2 m | 2.7 m | 4.2 m x 2.7 m |
| Main Level | Bedroom 2 | 4.2 m | 3.37 m | 4.2 m x 3.37 m |
https://www.realtor.ca/real-estate/28164778/222-12-munroe-street-west-elgin-west-lorne-west-lorne
Interested?
Contact us for more information

















































