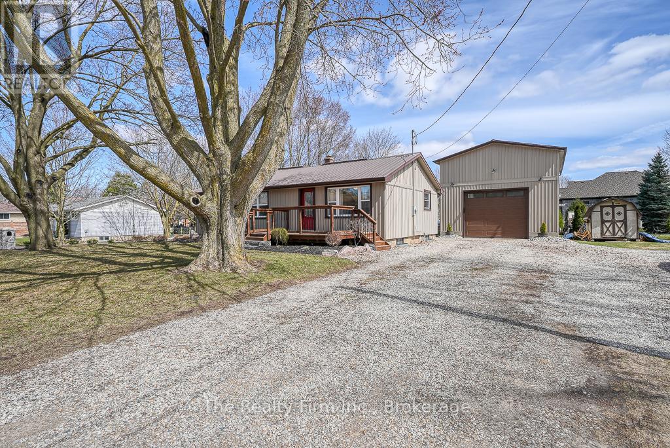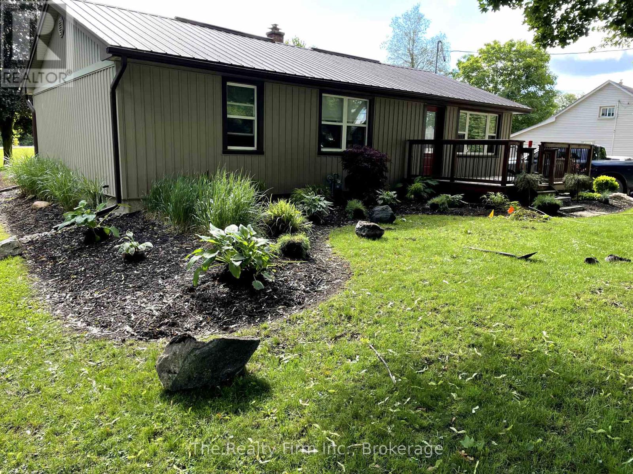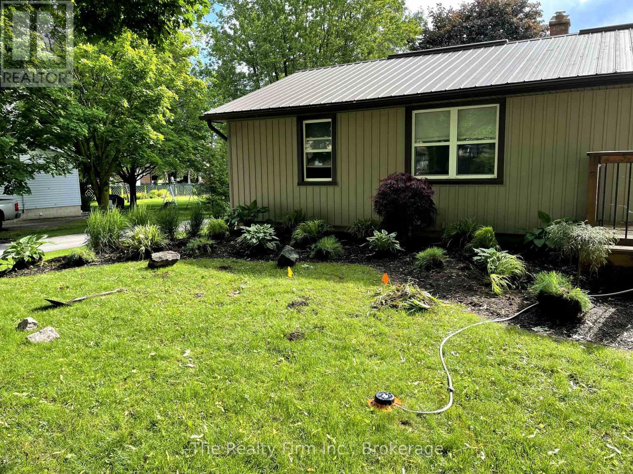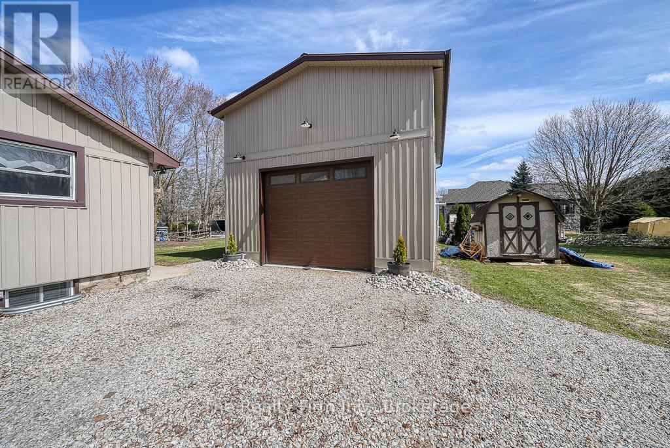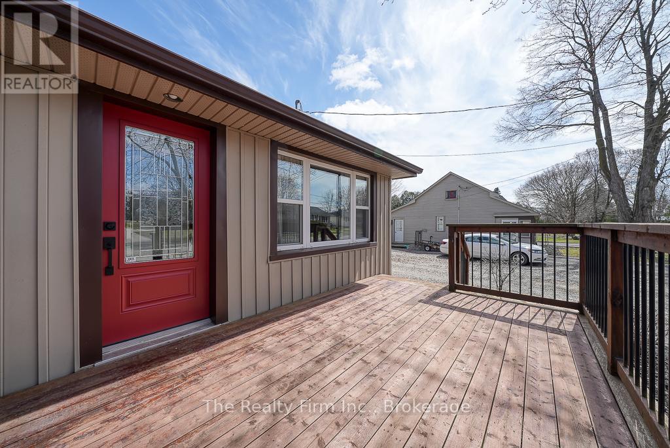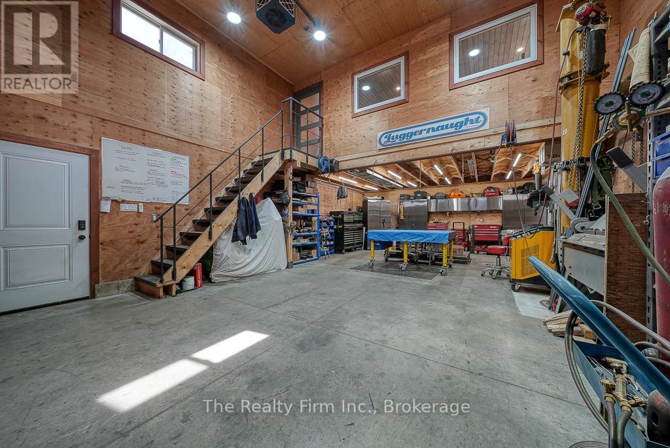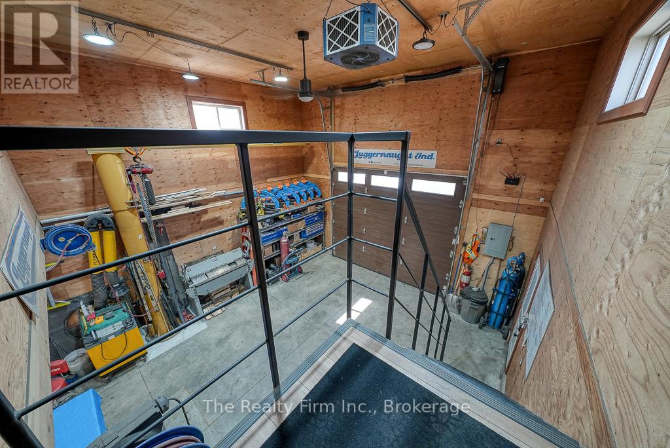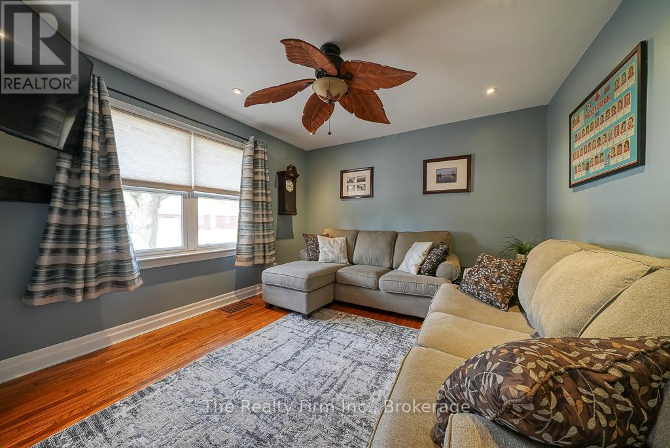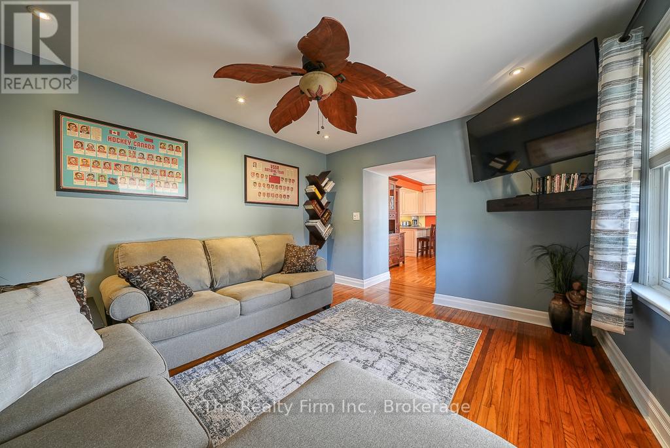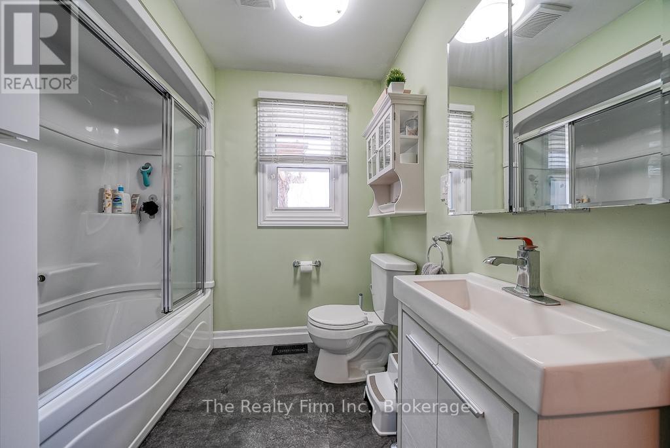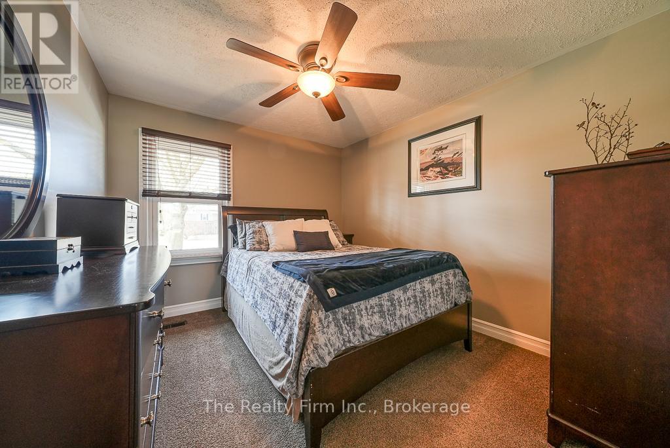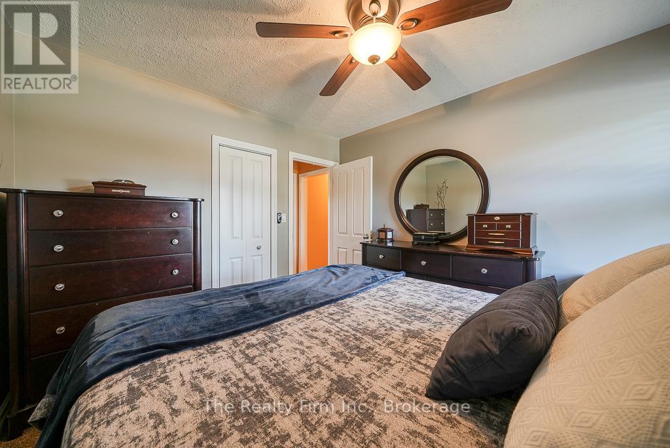22 Centre Street Norwich, Ontario N0J 1P0
$790,000
The detached shop / garage is a showstopper but the house is just as impressive!! Located in the heart of Norwich, this move-in ready 3-bedroom bungalow comes with a fabulous 24' x 36' detached 2-storey workshop that'll have your jaw on the floor. Built in 2022, the 24' x 36' 2 storey shop features an amazing 2nd sty office/man cave, 12' x 10' overhead door, 100 amp service, propane heat, insulation, and is water lined and plumbed ready for business, hobbies, toys, or serious storage. Inside the home, you'll love the bright, open layout. The kitchen was updated in 2019 by Carver Cabinetry and flows right into the dining room ... perfect for entertaining or keeping the conversation going. The living and dining rooms feature large front windows, warm hardwood flooring, and a charming front deck adds curb appeal and cozy vibes. The main floor offers three comfortable bedrooms, a full 4pc bath, and a metal roof for peace of mind. Downstairs, the full basement is partially finished with a rec room, home office, utility/laundry area, and plenty of storage. With 200 amp service to the house, theres power for whatever your plans may be. Theres also convenient access from the back of the house to a clean, dry cold cellar - perfect for storing garden tools, seasonal décor, or outdoor gear. Set on a generous lot in a growing, bustling town, this property offers small-town living with big-time perks. The shop will stop you ... but the house will seal the deal ... small town living with big time value!! (id:61716)
Property Details
| MLS® Number | X12059602 |
| Property Type | Single Family |
| Community Name | Norwich Town |
| AmenitiesNearBy | Place Of Worship, Schools |
| CommunityFeatures | Community Centre |
| EquipmentType | Water Heater |
| Features | Irregular Lot Size, Sump Pump |
| ParkingSpaceTotal | 7 |
| RentalEquipmentType | Water Heater |
| Structure | Porch, Workshop |
Building
| BathroomTotal | 1 |
| BedroomsAboveGround | 3 |
| BedroomsTotal | 3 |
| Age | 51 To 99 Years |
| Appliances | Water Meter, Dishwasher, Dryer, Garage Door Opener, Microwave, Stove, Washer, Window Coverings, Refrigerator |
| ArchitecturalStyle | Bungalow |
| BasementDevelopment | Partially Finished |
| BasementType | Full (partially Finished) |
| ConstructionStyleAttachment | Detached |
| ExteriorFinish | Vinyl Siding |
| FireProtection | Smoke Detectors |
| FlooringType | Hardwood |
| FoundationType | Poured Concrete |
| HeatingFuel | Natural Gas |
| HeatingType | Forced Air |
| StoriesTotal | 1 |
| SizeInterior | 700 - 1100 Sqft |
| Type | House |
| UtilityWater | Municipal Water |
Parking
| Detached Garage | |
| Garage |
Land
| Acreage | No |
| LandAmenities | Place Of Worship, Schools |
| LandscapeFeatures | Landscaped |
| Sewer | Sanitary Sewer |
| SizeDepth | 106 Ft ,9 In |
| SizeFrontage | 75 Ft ,2 In |
| SizeIrregular | 75.2 X 106.8 Ft |
| SizeTotalText | 75.2 X 106.8 Ft|under 1/2 Acre |
| ZoningDescription | R1 |
Rooms
| Level | Type | Length | Width | Dimensions |
|---|---|---|---|---|
| Basement | Utility Room | 3.59 m | 5.23 m | 3.59 m x 5.23 m |
| Basement | Recreational, Games Room | 5.47 m | 4.46 m | 5.47 m x 4.46 m |
| Basement | Laundry Room | 2.65 m | 3.04 m | 2.65 m x 3.04 m |
| Basement | Office | 3.39 m | 2.67 m | 3.39 m x 2.67 m |
| Main Level | Kitchen | 3.67 m | 2.93 m | 3.67 m x 2.93 m |
| Main Level | Dining Room | 4.65 m | 3.48 m | 4.65 m x 3.48 m |
| Main Level | Living Room | 4.93 m | 3.49 m | 4.93 m x 3.49 m |
| Main Level | Bathroom | 2.32 m | 2.5 m | 2.32 m x 2.5 m |
| Main Level | Primary Bedroom | 3.11 m | 2.86 m | 3.11 m x 2.86 m |
| Main Level | Bedroom 2 | 3.11 m | 2.86 m | 3.11 m x 2.86 m |
| Main Level | Bedroom 3 | 2.97 m | 2.46 m | 2.97 m x 2.46 m |
Utilities
| Electricity | Installed |
| Sewer | Installed |
https://www.realtor.ca/real-estate/28114792/22-centre-street-norwich-norwich-town-norwich-town
Interested?
Contact us for more information

