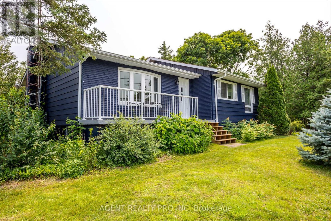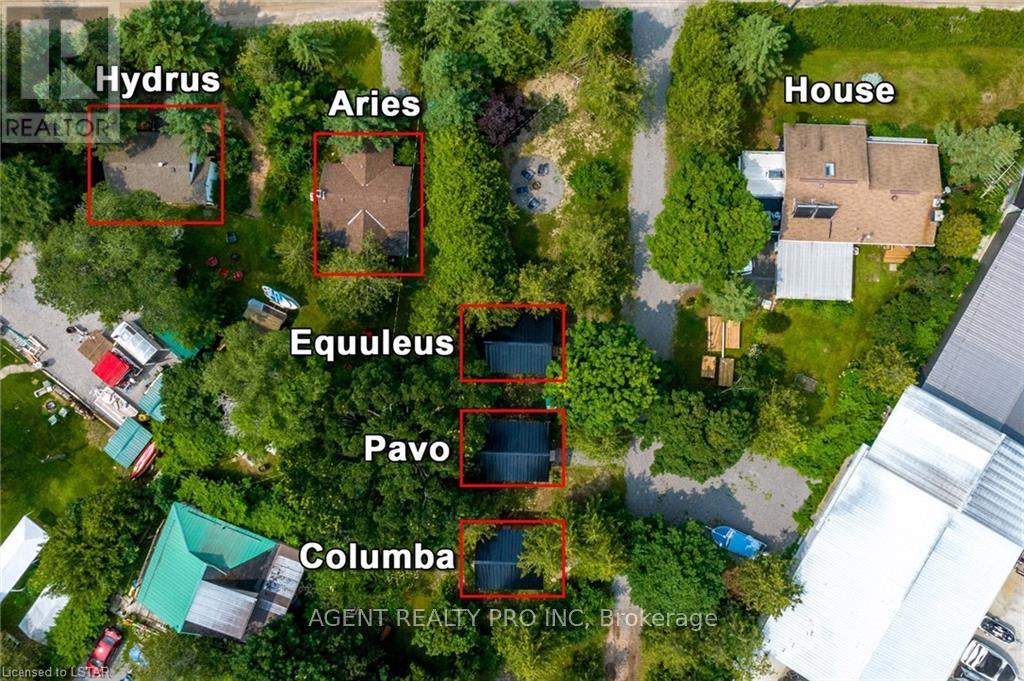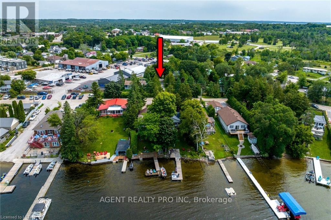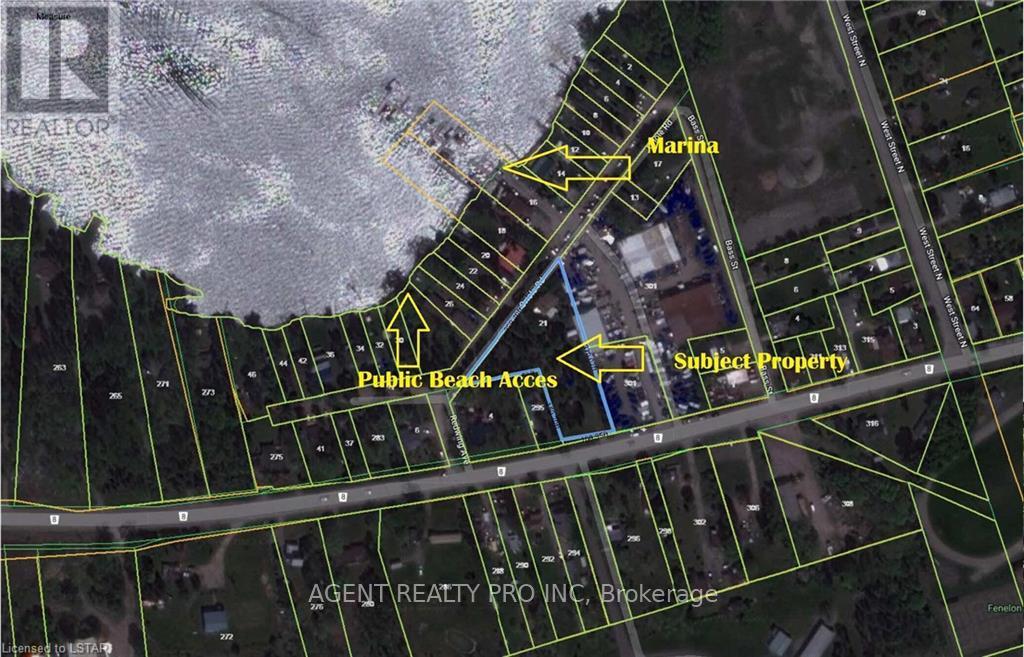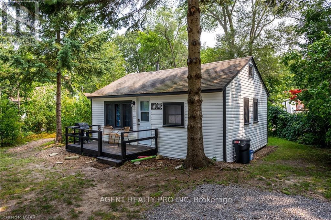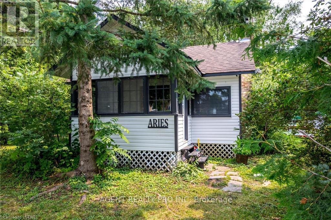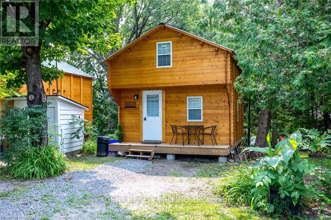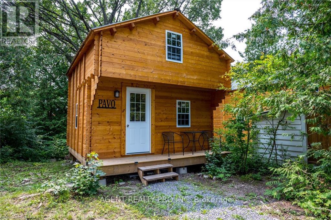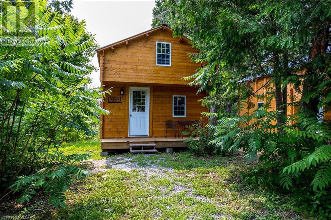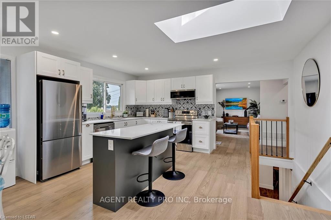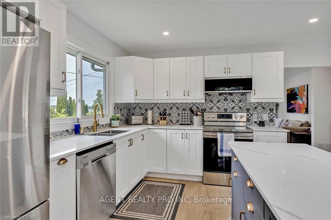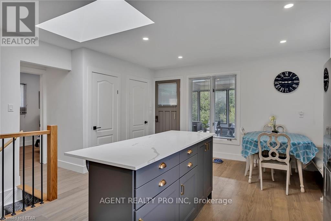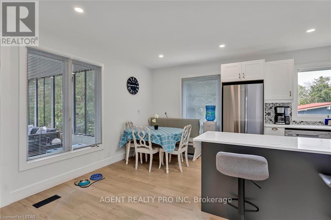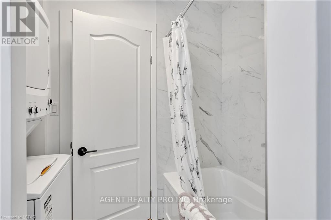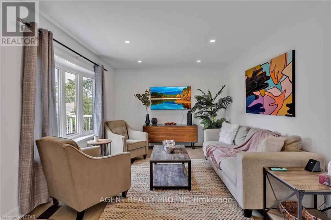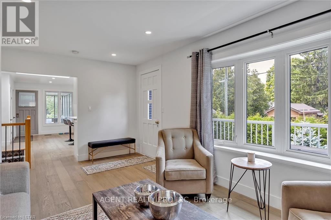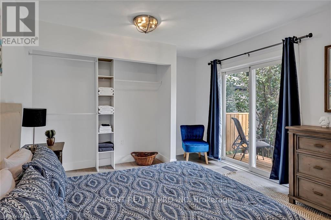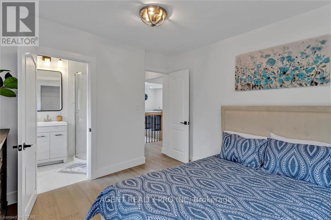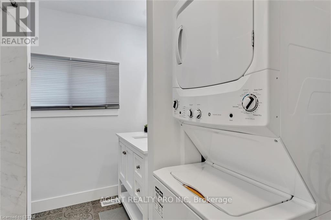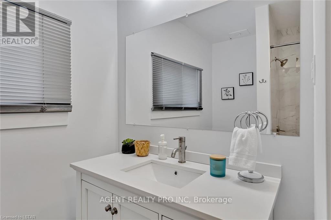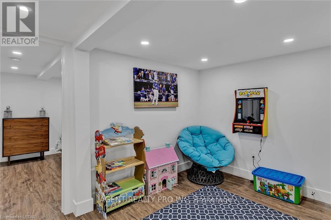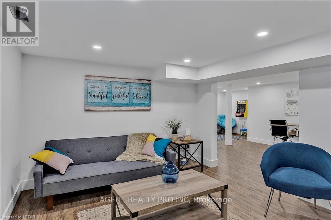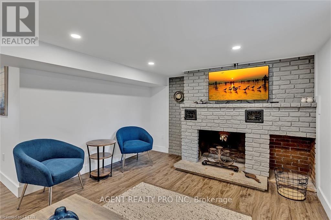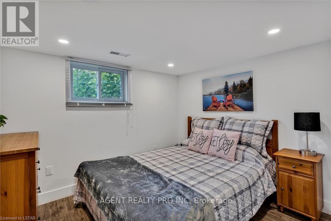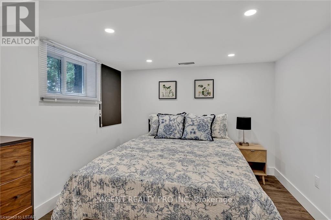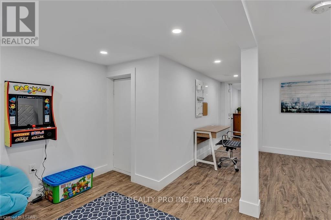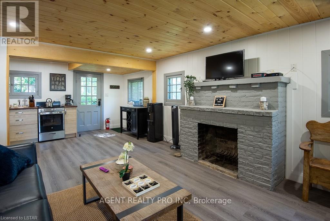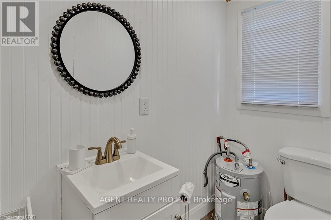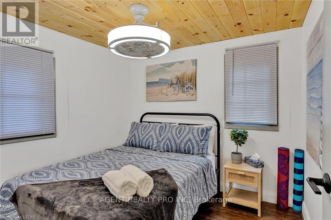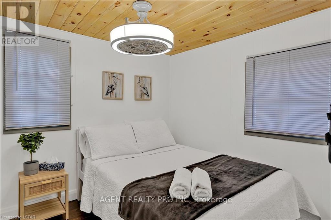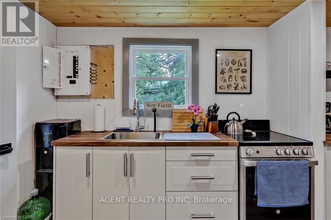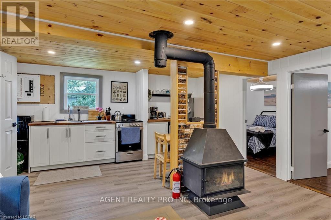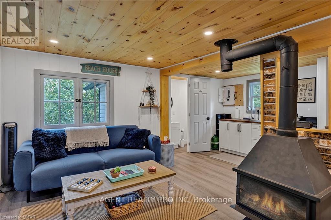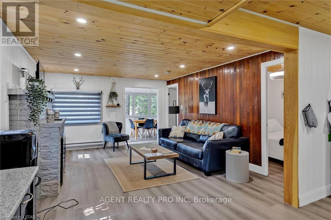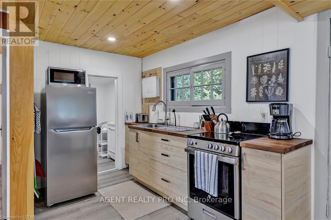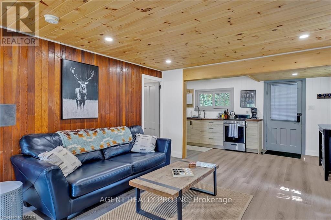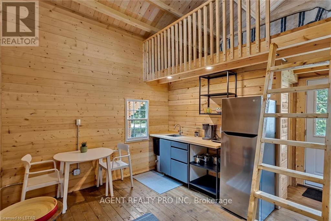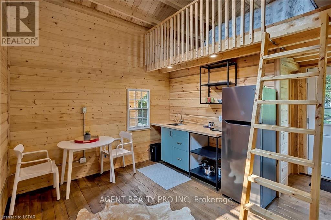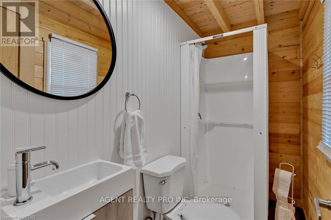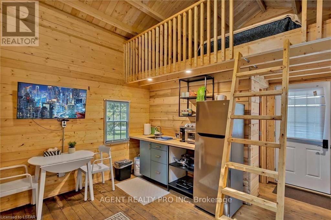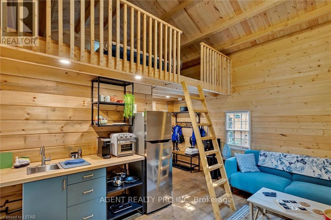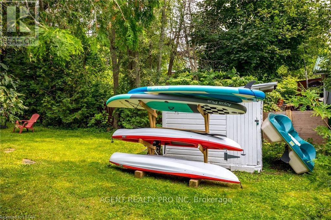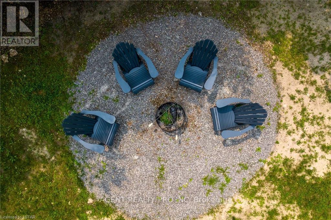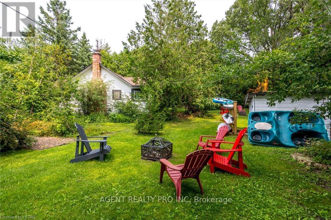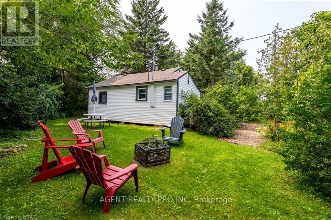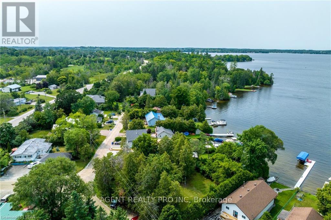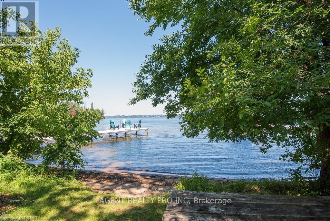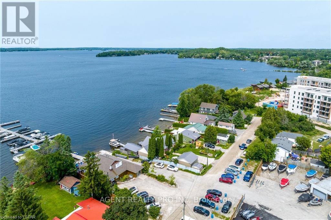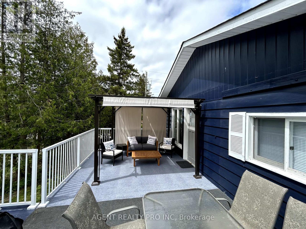21 Oriole Road Kawartha Lakes, Ontario K0M 1N0
$1,699,888
Welcome to a waterfront opportunity. A gorgeous 4 season cottage/home and 5 cottages for the entire extended family or an incredible investment that will reap great returns. This type of opportunity does not present it self often. This Property can be used as a multifamily compound, where multiple generations can spend summers together, in their own privacy with 6 buildings being located on the property. This is an incredible investors opportunity that possesses great rental income. Your chance to own a dream property on Cameron Lake with unbelievable sunsets, boating on the Trent Severn waterway, ATV and snowmobile trails at your doorstep, all located within a town with all amenities needed for a relaxed convenient lifestyle. This property offers a beautifully renovated 4 bedroom, 2 bathroom home with lake views from kitchen and living room, along with two separate, 2 bedroom cottages fully renovated and ready to make money. There are also 3 Brand new 15'x15' Bunkies with lofts ready to go to work. The income opportunities are endless with summertime lake fun, Spring and Fall ATV tourists and snowmobile trails in the winter. The large 1.049 acre lot with very attractive zoning and access from two roads and massive redevelopment happening all around, could create an opportunity to turn this investment into something incredible in the near future. This is truly a beautiful property that has just been finished and there are many existing booked rentals for upcoming season, Please contact Listing agent for more details. Please watch video tour for all photos of all 6 buldings. (id:61716)
Property Details
| MLS® Number | X12156401 |
| Property Type | Single Family |
| Neigbourhood | Fenelon Falls |
| Community Name | Fenelon Falls |
| AmenitiesNearBy | Beach, Marina, Park |
| CommunityFeatures | School Bus |
| Easement | Unknown |
| Features | Guest Suite, In-law Suite |
| ParkingSpaceTotal | 16 |
| ViewType | Lake View, Direct Water View |
| WaterFrontType | Waterfront |
Building
| BathroomTotal | 2 |
| BedroomsAboveGround | 2 |
| BedroomsBelowGround | 2 |
| BedroomsTotal | 4 |
| Appliances | Water Heater |
| ArchitecturalStyle | Bungalow |
| BasementDevelopment | Finished |
| BasementFeatures | Walk-up |
| BasementType | N/a (finished) |
| ConstructionStyleAttachment | Detached |
| CoolingType | Central Air Conditioning |
| ExteriorFinish | Vinyl Siding |
| FoundationType | Poured Concrete, Wood/piers |
| HeatingFuel | Natural Gas |
| HeatingType | Forced Air |
| StoriesTotal | 1 |
| SizeInterior | 2500 - 3000 Sqft |
| Type | House |
| UtilityWater | Drilled Well |
Parking
| Attached Garage | |
| Garage |
Land
| AccessType | Public Road, Year-round Access, Marina Docking |
| Acreage | No |
| LandAmenities | Beach, Marina, Park |
| Sewer | Septic System |
| SizeDepth | 370 Ft |
| SizeFrontage | 329 Ft |
| SizeIrregular | 329 X 370 Ft ; 329.40ft X 163.52ft X 150.20ft X 108. |
| SizeTotalText | 329 X 370 Ft ; 329.40ft X 163.52ft X 150.20ft X 108.|1/2 - 1.99 Acres |
| ZoningDescription | C3 |
Rooms
| Level | Type | Length | Width | Dimensions |
|---|---|---|---|---|
| Basement | Bedroom 3 | 3.66 m | 2.74 m | 3.66 m x 2.74 m |
| Basement | Bedroom 4 | 2.74 m | 2.74 m | 2.74 m x 2.74 m |
| Main Level | Family Room | 6 m | 3.47 m | 6 m x 3.47 m |
| Main Level | Kitchen | 5.79 m | 4.45 m | 5.79 m x 4.45 m |
| Main Level | Primary Bedroom | 4.14 m | 3.53 m | 4.14 m x 3.53 m |
| Main Level | Bedroom 2 | 3.35 m | 3.06 m | 3.35 m x 3.06 m |
| Main Level | Sunroom | 3.65 m | 3.05 m | 3.65 m x 3.05 m |
| Main Level | Bathroom | 2.529 m | 1.79 m | 2.529 m x 1.79 m |
| Main Level | Bathroom | 2.53 m | 2.2 m | 2.53 m x 2.2 m |
Utilities
| Cable | Installed |
Interested?
Contact us for more information

