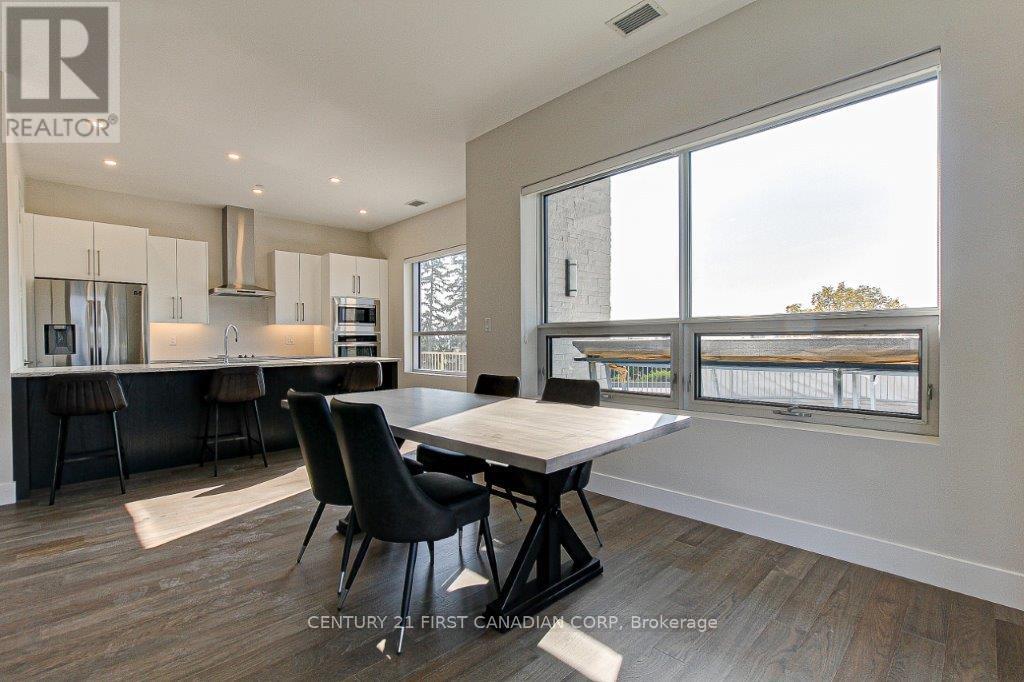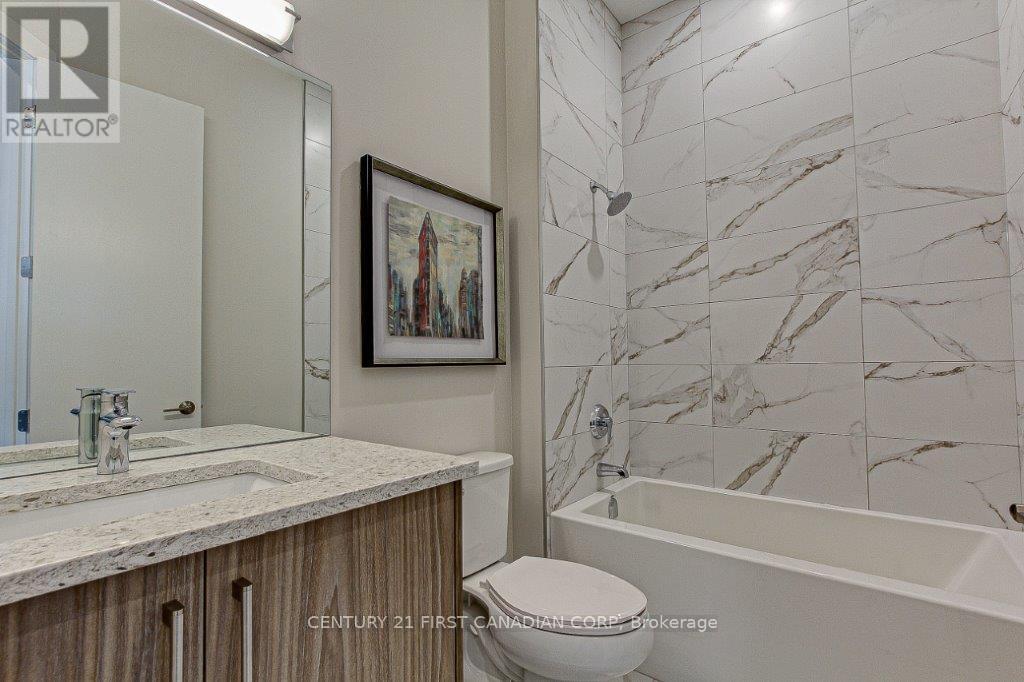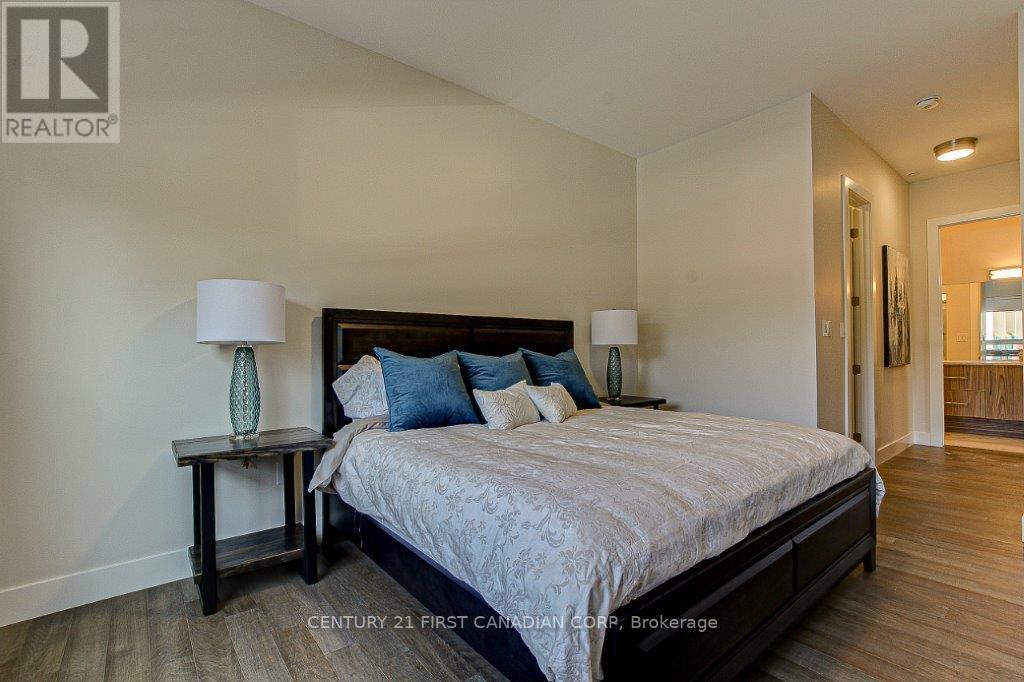202 - 1696 Fiddlehead Place London, Ontario N6G 5M6
$3,195 Monthly
Available December 1st, this bright and spacious 2-bedroom plus den, 2-bathroom corner unit in the brand-new North Point 2 building offers contemporary living in one of London's most desirable locations. Situated on the second floor, the suite features stunning cityscape views, 10-foot ceilings, large windows for plenty of natural light, and a huge wraparound balcony. The modern kitchen boasts quartz countertops, hardwood flooring throughout, and full-size appliances. The Primary Bedroom has walk-in closet and ensuite bath. The unit also includes in-suite washer and dryer, and underground parking. Located at the corner of Richmond Street and Fanshawe Park Road, steps from Masonville Mall and all major amenities. North Point 2 offers two elevators, guest suites, additional surface parking and storage options, and a resident lounge. Perfect for comfortable and convenient living! (id:60903)
Property Details
| MLS® Number | X9370209 |
| Property Type | Single Family |
| Neigbourhood | Sunningdale |
| Community Name | North R |
| AmenitiesNearBy | Hospital, Public Transit, Schools |
| CommunityFeatures | Pet Restrictions |
| Features | Cul-de-sac, Balcony, In Suite Laundry |
| ParkingSpaceTotal | 1 |
| ViewType | City View |
Building
| BathroomTotal | 2 |
| BedroomsAboveGround | 2 |
| BedroomsTotal | 2 |
| Amenities | Visitor Parking, Recreation Centre |
| Appliances | Dishwasher, Dryer, Microwave, Oven, Range, Refrigerator, Washer |
| CoolingType | Central Air Conditioning |
| ExteriorFinish | Concrete, Stone |
| FireProtection | Controlled Entry |
| FlooringType | Hardwood |
| HeatingFuel | Natural Gas |
| HeatingType | Forced Air |
| SizeInterior | 1399.9886 - 1598.9864 Sqft |
| Type | Apartment |
Parking
| Underground | |
| Inside Entry |
Land
| Acreage | No |
| LandAmenities | Hospital, Public Transit, Schools |
| LandscapeFeatures | Landscaped |
Rooms
| Level | Type | Length | Width | Dimensions |
|---|---|---|---|---|
| Main Level | Kitchen | 3.66 m | 2.84 m | 3.66 m x 2.84 m |
| Main Level | Living Room | 7.16 m | 3.91 m | 7.16 m x 3.91 m |
| Main Level | Primary Bedroom | 3.505 m | 4.69 m | 3.505 m x 4.69 m |
| Main Level | Bedroom 2 | 3.18 m | 3.81 m | 3.18 m x 3.81 m |
| Main Level | Den | 3.05 m | 2.74 m | 3.05 m x 2.74 m |
https://www.realtor.ca/real-estate/27473099/202-1696-fiddlehead-place-london-north-r
Interested?
Contact us for more information

























