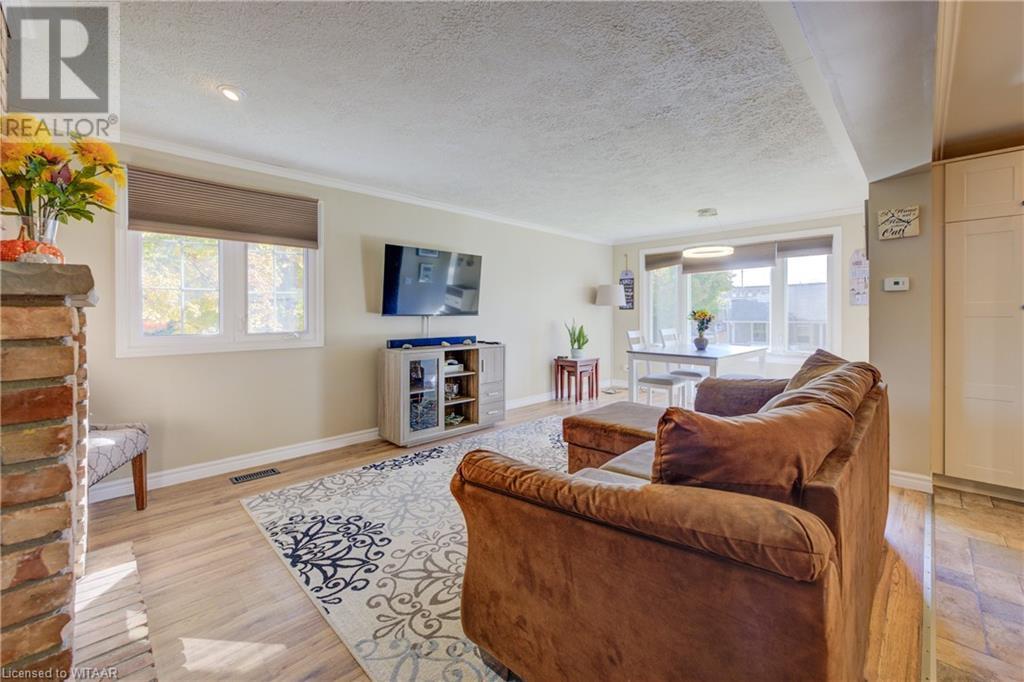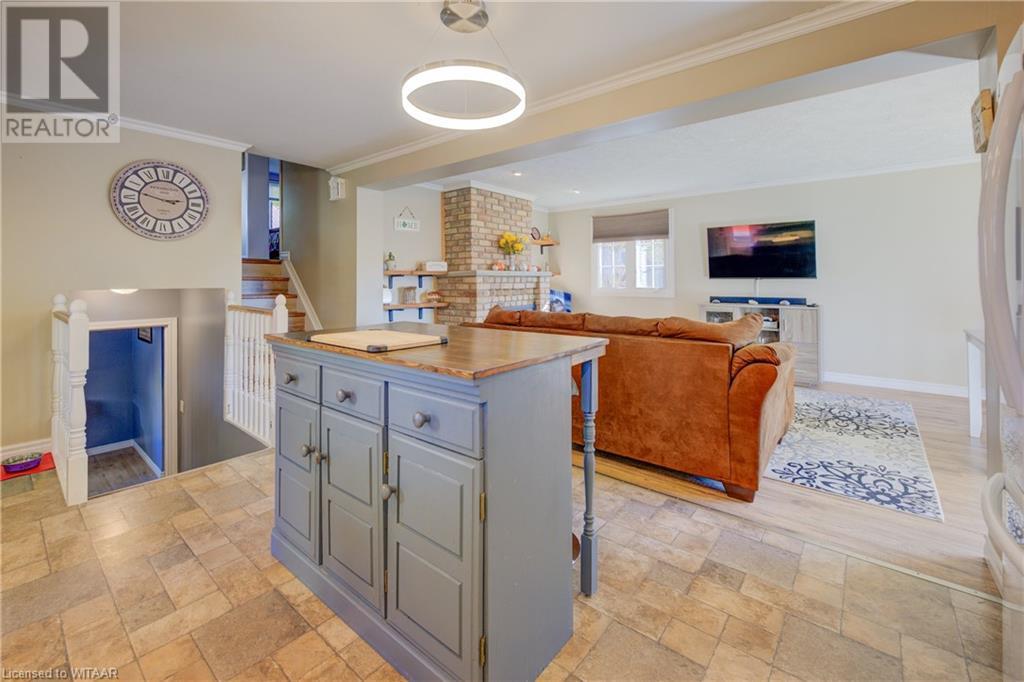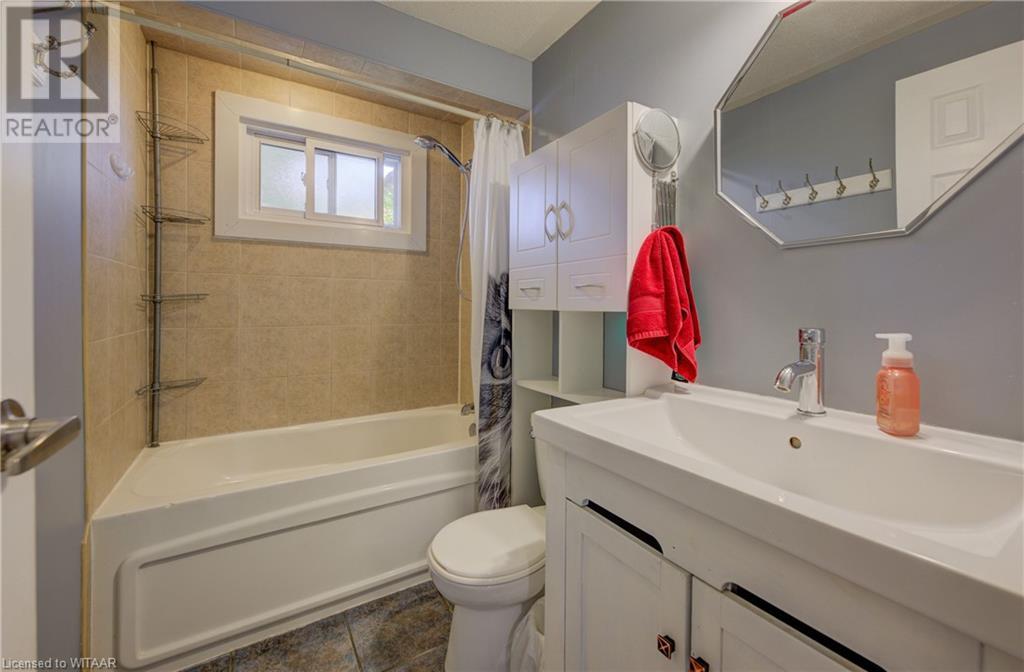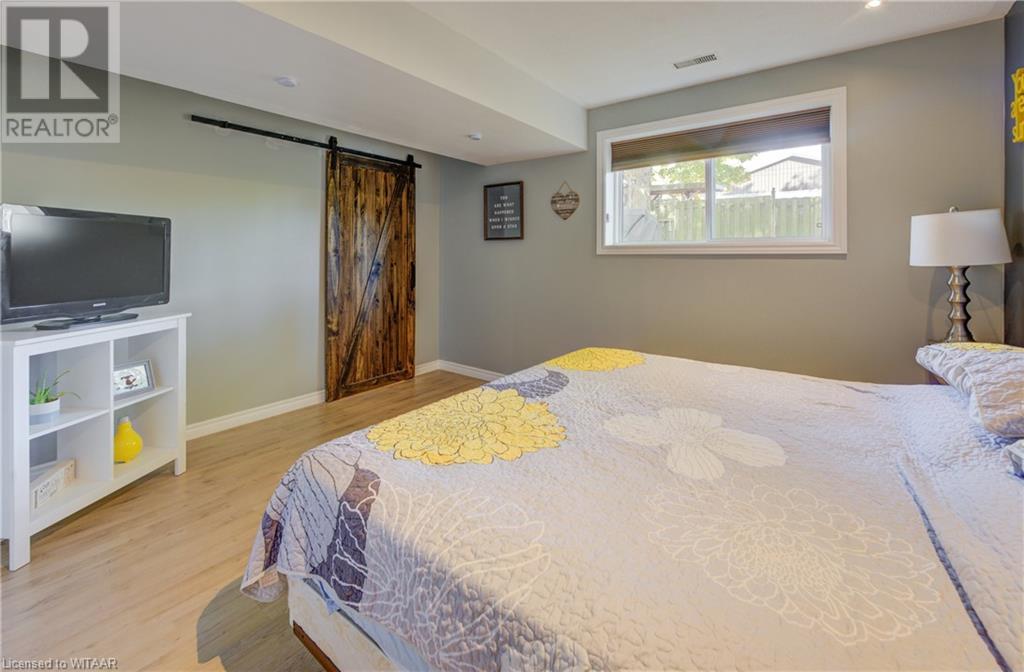2 Albert Street Street Norwich, Ontario N0J 1P0
$589,000
Welcome to 2 Albert Street in the charming town of Norwich, the perfect starter home for families or first-time buyers! This spacious back-split offers 4 bedrooms and 2 bathrooms, with an open-concept main floor that’s perfect for hosting gatherings or cozying up by the fireplace. Upstairs, you'll find 3 generously sized bedrooms and a 4-piece bath, while the lower level boasts a versatile office space, a large bedroom with a walk-in closet, and a 4-piece bath. The unfinished basement is ready for your personal touch, with laundry and gym space already set up. Step outside to a fully fenced backyard, ideal for kids and pets, complete with a storage shed and a small patio – the perfect spot for summer BBQs with friends and family. Don't miss your chance to call this inviting home your own! (id:38027)
Property Details
| MLS® Number | 40666529 |
| Property Type | Single Family |
| Equipment Type | Water Heater |
| Features | Country Residential |
| Parking Space Total | 4 |
| Rental Equipment Type | Water Heater |
Building
| Bathroom Total | 2 |
| Bedrooms Above Ground | 3 |
| Bedrooms Below Ground | 1 |
| Bedrooms Total | 4 |
| Appliances | Dishwasher, Dryer, Microwave, Refrigerator, Stove, Washer, Window Coverings |
| Basement Development | Finished |
| Basement Type | Full (finished) |
| Constructed Date | 1975 |
| Construction Style Attachment | Detached |
| Cooling Type | Central Air Conditioning |
| Exterior Finish | Brick, Vinyl Siding |
| Foundation Type | Poured Concrete |
| Heating Type | Forced Air |
| Size Interior | 1408 Sqft |
| Type | House |
| Utility Water | Municipal Water |
Land
| Acreage | No |
| Sewer | Municipal Sewage System |
| Size Depth | 99 Ft |
| Size Frontage | 55 Ft |
| Size Total Text | Under 1/2 Acre |
| Zoning Description | R1 |
Rooms
| Level | Type | Length | Width | Dimensions |
|---|---|---|---|---|
| Second Level | Bedroom | 10'11'' x 8'11'' | ||
| Second Level | Bedroom | 7'8'' x 9'11'' | ||
| Second Level | Bedroom | 12'11'' x 10'11'' | ||
| Second Level | 4pc Bathroom | 7' x 44'11'' | ||
| Lower Level | Office | 7'3'' x 9'1'' | ||
| Lower Level | Bedroom | 12'0'' x 13'8'' | ||
| Lower Level | 3pc Bathroom | 6'5'' x 6'11'' | ||
| Main Level | Foyer | 8'10'' x 3'10'' | ||
| Main Level | Living Room/dining Room | 12'4'' x 21'7'' | ||
| Main Level | Kitchen | 17'2'' x 10'11'' |
https://www.realtor.ca/real-estate/27567652/2-albert-street-street-norwich
Interested?
Contact us for more information








































