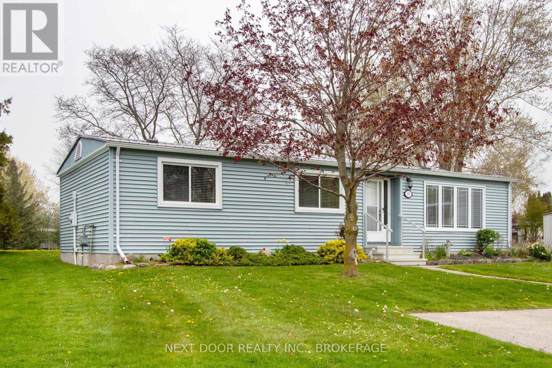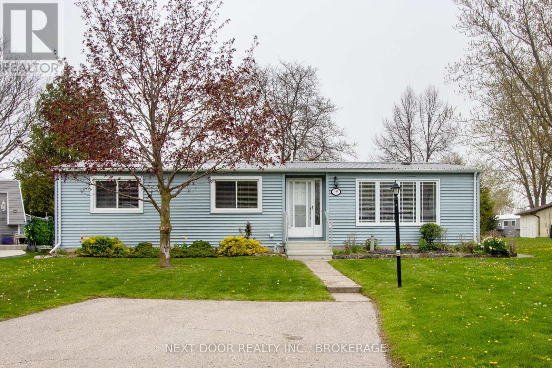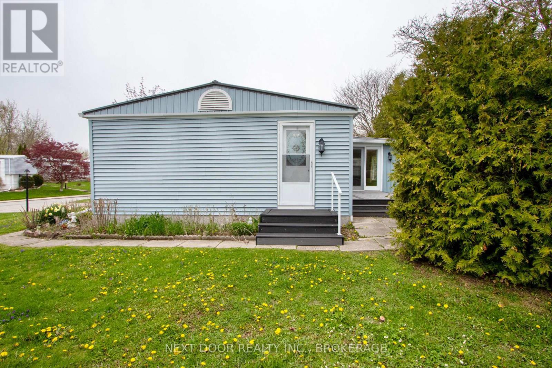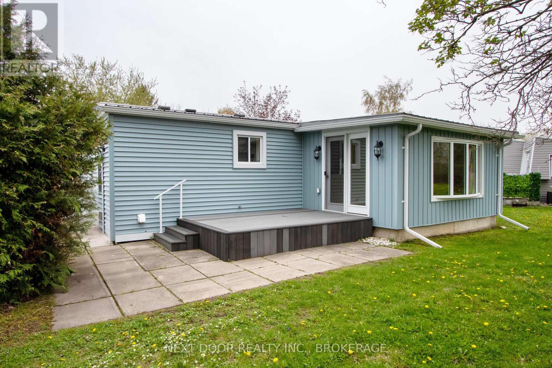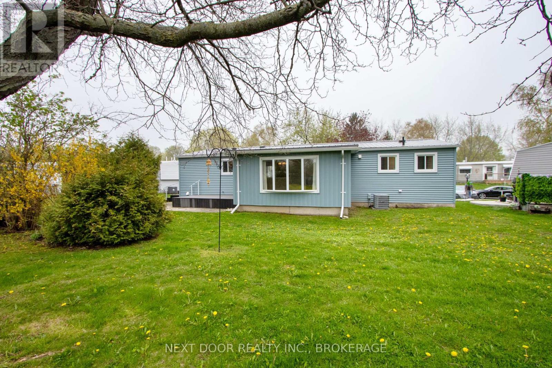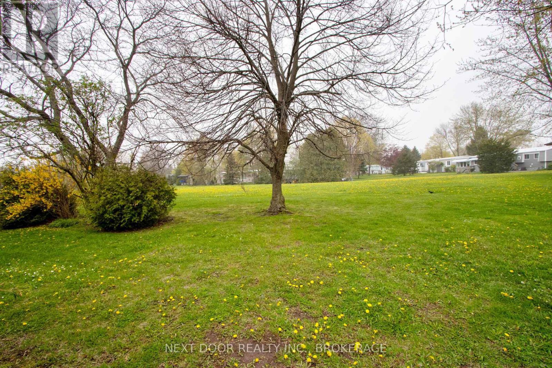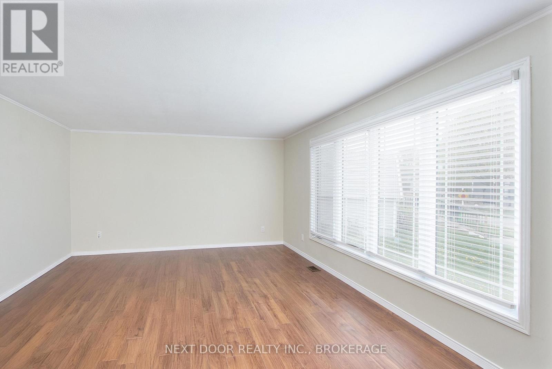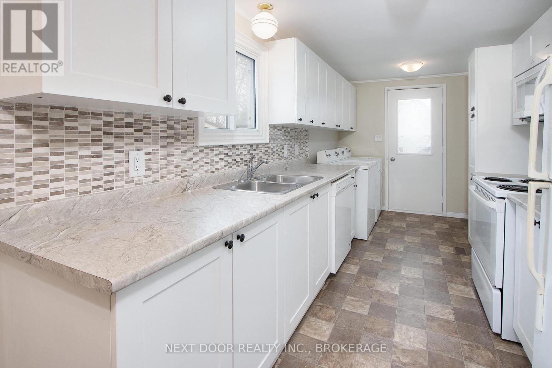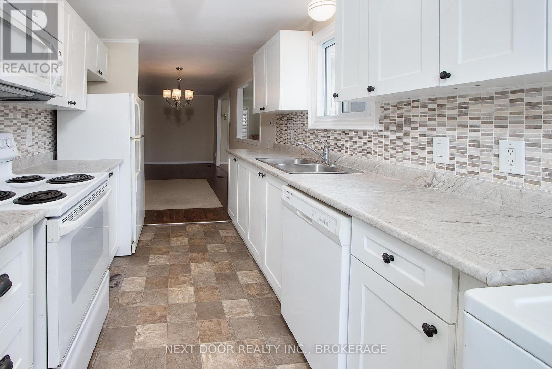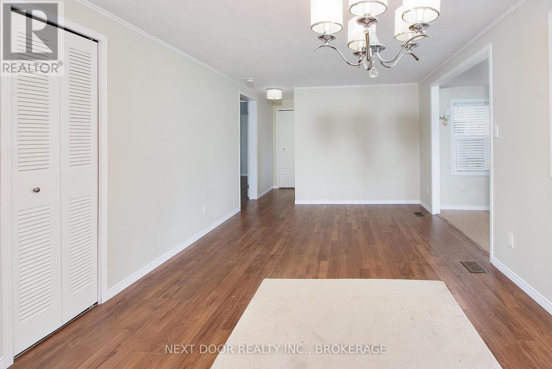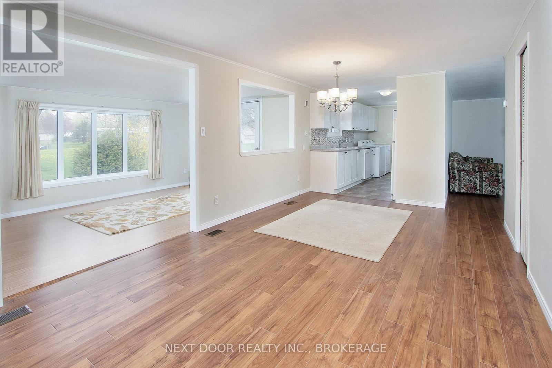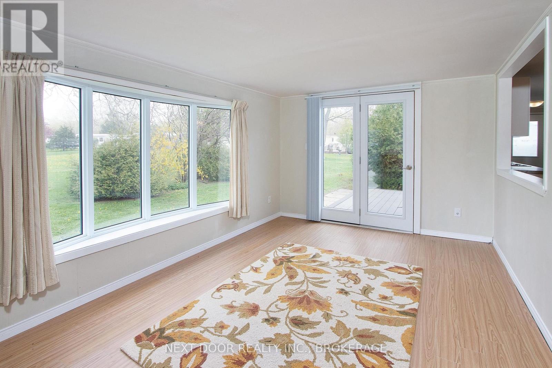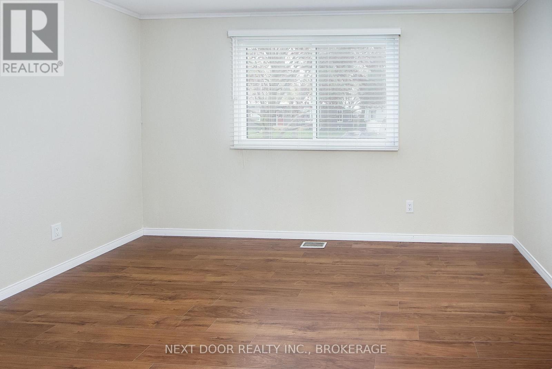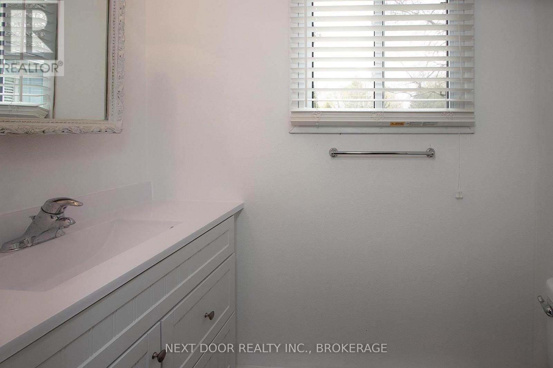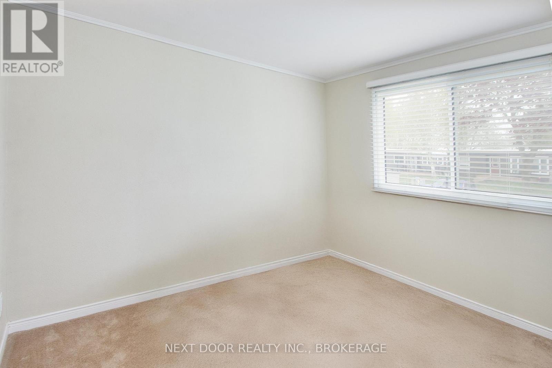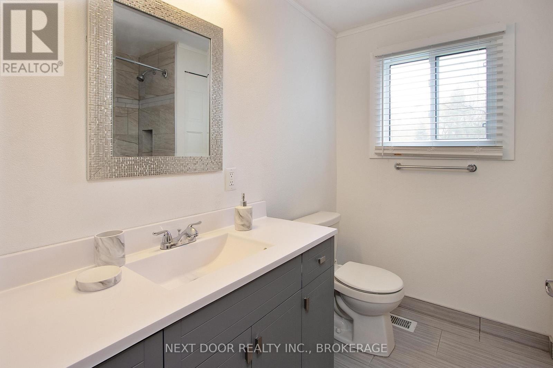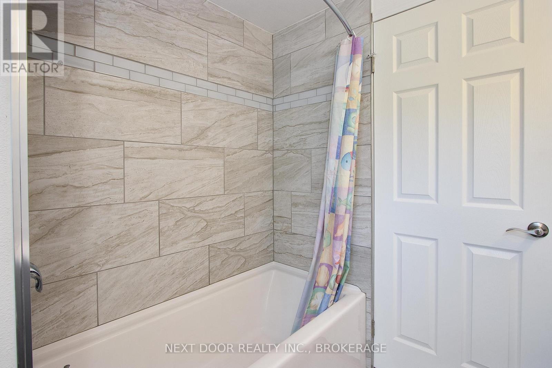195 Pebble Beach Parkway South Huron, Ontario N0M 1T0
$344,900
Welcome to Grand Cove Estates. Plenty of upgrades and renovations to enjoy, just move-in. Backyard deck overlooks the beautiful private greenspace. Updated exterior with stylish newer vinyl siding, vinyl windows and metal roof. Plank flooring extends throughout the main areas of the home, updated bathrooms and doors. Enjoy the many amenities Grand Cove has to offer including a gated security system, heated saline swimming pool, lawn bowling, pickle ball, woodworking shop, tennis courts, dog park, large clubhouse with gym, kitchen, hobby room, computer room, laundry, and pool tables. Golfers will enjoy Oakwood Golf Course across the road. (id:61716)
Property Details
| MLS® Number | X12155763 |
| Property Type | Single Family |
| Community Name | Stephen Twp |
| AmenitiesNearBy | Beach, Place Of Worship, Marina |
| CommunityFeatures | Community Centre |
| Features | Backs On Greenbelt, Lighting |
| ParkingSpaceTotal | 2 |
Building
| BathroomTotal | 2 |
| BedroomsAboveGround | 2 |
| BedroomsTotal | 2 |
| Age | 31 To 50 Years |
| Appliances | Water Meter, Dishwasher, Dryer, Stove, Washer, Refrigerator |
| ArchitecturalStyle | Bungalow |
| ConstructionStyleAttachment | Detached |
| CoolingType | Central Air Conditioning |
| ExteriorFinish | Vinyl Siding, Aluminum Siding |
| FireProtection | Security System |
| FoundationType | Wood/piers |
| HalfBathTotal | 1 |
| HeatingFuel | Natural Gas |
| HeatingType | Forced Air |
| StoriesTotal | 1 |
| SizeInterior | 700 - 1100 Sqft |
| Type | House |
| UtilityWater | Municipal Water |
Parking
| No Garage |
Land
| Acreage | No |
| LandAmenities | Beach, Place Of Worship, Marina |
| LandscapeFeatures | Landscaped |
| Sewer | Sanitary Sewer |
| SizeIrregular | Land Lease No Measurements |
| SizeTotalText | Land Lease No Measurements |
| ZoningDescription | Land Lease Residential |
Rooms
| Level | Type | Length | Width | Dimensions |
|---|---|---|---|---|
| Main Level | Living Room | 5.26 m | 3.95 m | 5.26 m x 3.95 m |
| Main Level | Dining Room | 5.71 m | 3.1 m | 5.71 m x 3.1 m |
| Main Level | Kitchen | 4.55 m | 2.5 m | 4.55 m x 2.5 m |
| Main Level | Family Room | 4.7 m | 3.1 m | 4.7 m x 3.1 m |
| Main Level | Primary Bedroom | 3.72 m | 3.15 m | 3.72 m x 3.15 m |
| Main Level | Bedroom | 3.2 m | 2.64 m | 3.2 m x 2.64 m |
Interested?
Contact us for more information

