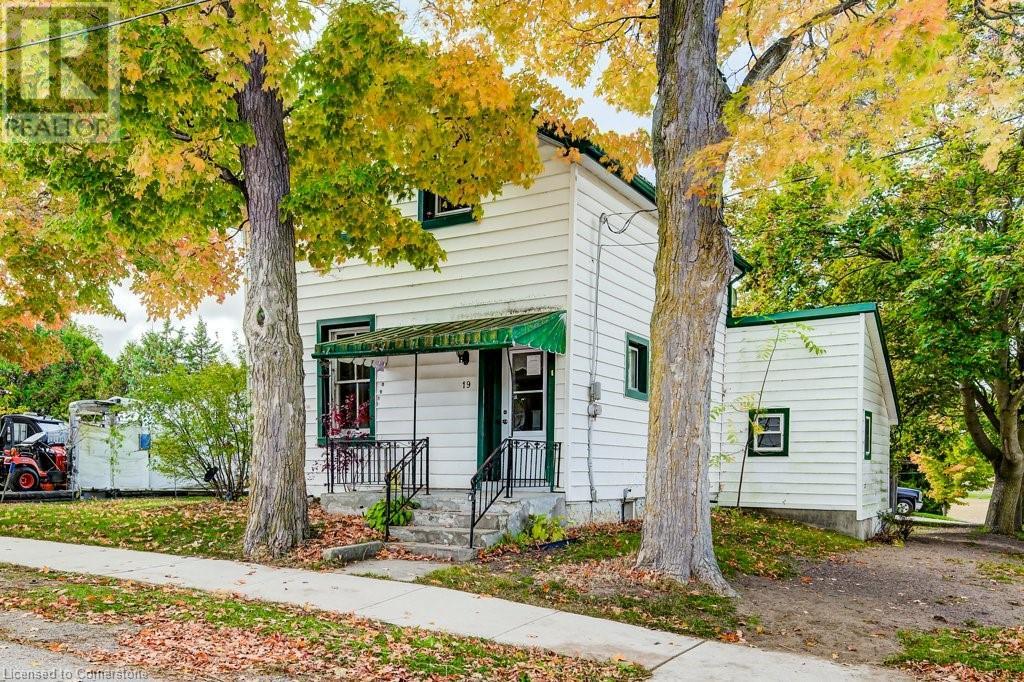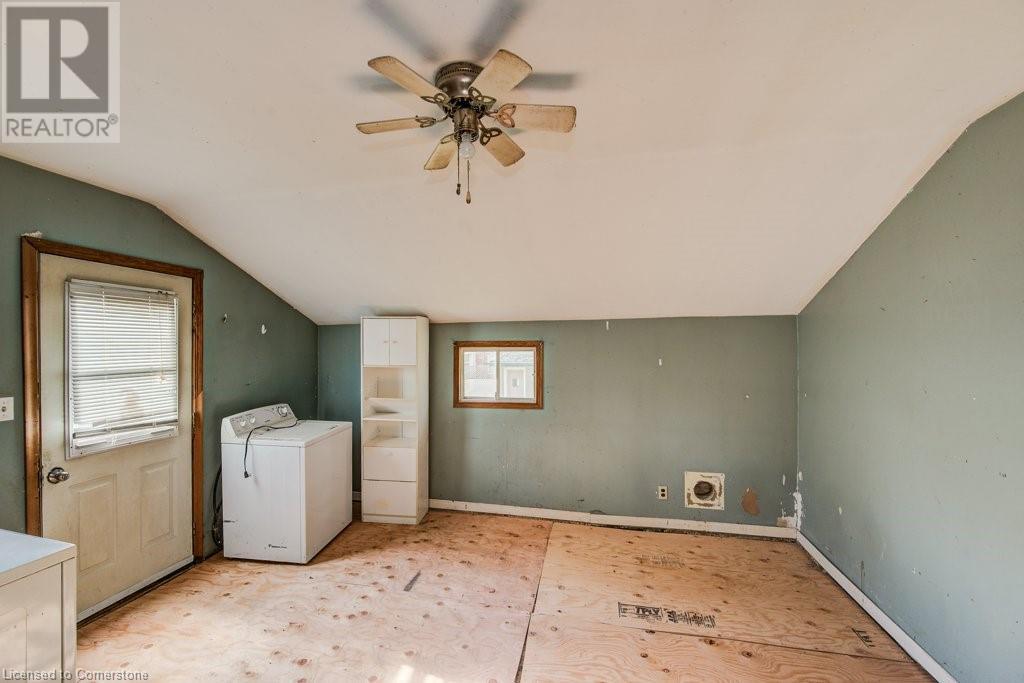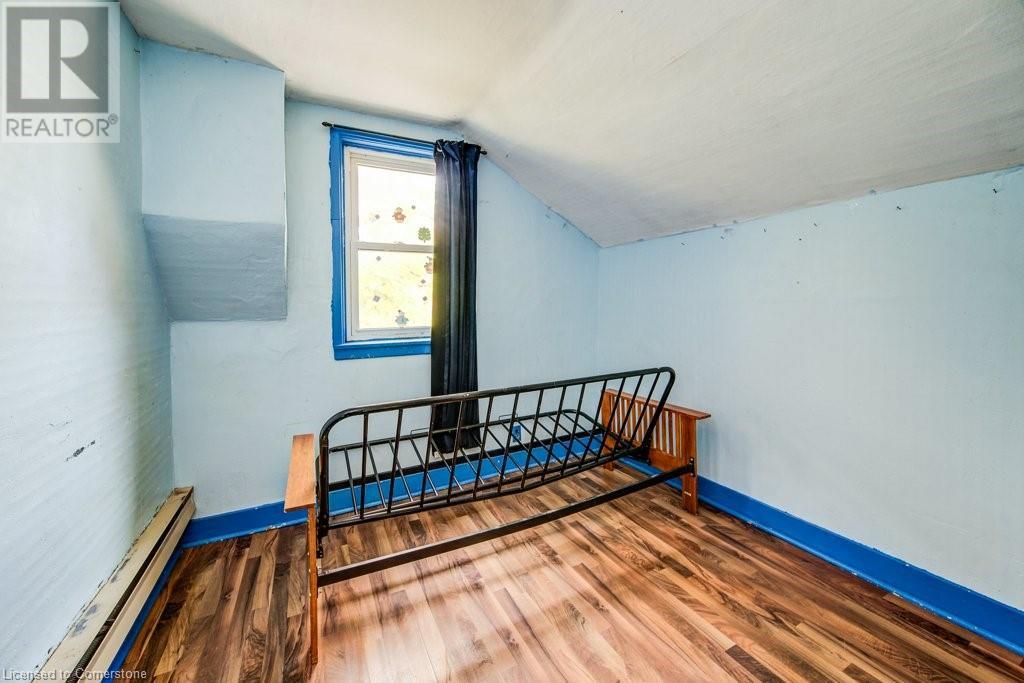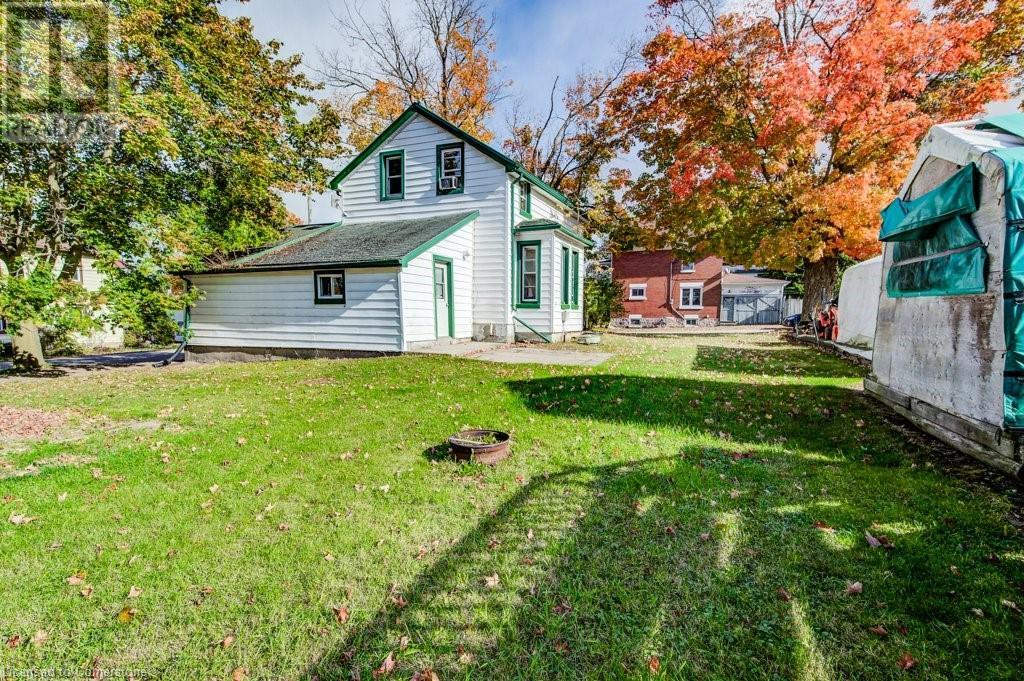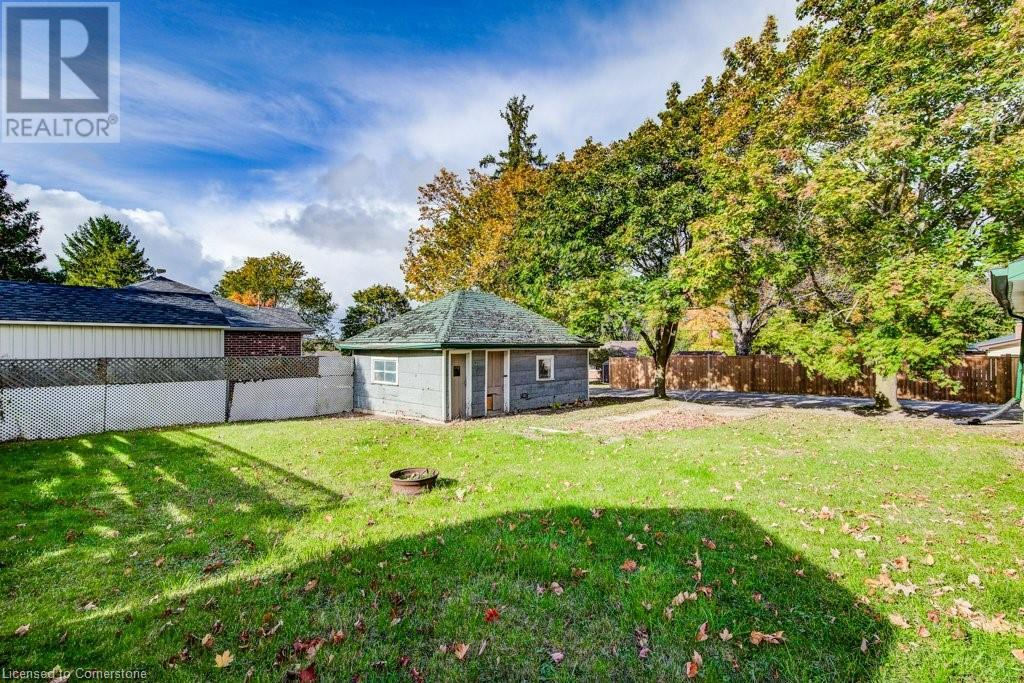19 Carson Street Moorefield, Ontario N0G 2K0
$319,000
Welcome to this charming 3-bedroom, 1-bath fixer-upper located in the heart of a small, quaint town. This home is full of potential and offers the perfect opportunity for first-time home buyers or savvy renovators to create their dream space. The cozy layout includes a spacious living area and an inviting kitchen, ready to be transformed with your personal touch. With a little TLC, this home could shine again and provide endless possibilities. Situated on a peaceful street, with a large lot AND a nice detached garage, it’s close to local shops and schools, making it an ideal location for those looking to invest in a friendly, tight-knit community. Don’t miss this chance to build equity and make this house your own! Home is being sold as is where is. (id:38027)
Property Details
| MLS® Number | 40662064 |
| Property Type | Single Family |
| Amenities Near By | Golf Nearby, Park, Place Of Worship |
| Equipment Type | Water Heater |
| Parking Space Total | 3 |
| Rental Equipment Type | Water Heater |
Building
| Bathroom Total | 1 |
| Bedrooms Above Ground | 2 |
| Bedrooms Total | 2 |
| Appliances | Refrigerator, Stove |
| Architectural Style | 2 Level |
| Basement Development | Unfinished |
| Basement Type | Partial (unfinished) |
| Construction Style Attachment | Detached |
| Cooling Type | Central Air Conditioning |
| Exterior Finish | Aluminum Siding |
| Foundation Type | Unknown |
| Heating Type | Forced Air |
| Stories Total | 2 |
| Size Interior | 1246.01 Sqft |
| Type | House |
| Utility Water | Municipal Water |
Parking
| Detached Garage |
Land
| Access Type | Road Access |
| Acreage | No |
| Land Amenities | Golf Nearby, Park, Place Of Worship |
| Sewer | Municipal Sewage System |
| Size Depth | 100 Ft |
| Size Frontage | 50 Ft |
| Size Total Text | Under 1/2 Acre |
| Zoning Description | R1c |
Rooms
| Level | Type | Length | Width | Dimensions |
|---|---|---|---|---|
| Second Level | Primary Bedroom | 9'3'' x 11'3'' | ||
| Second Level | Bedroom | 9'2'' x 11'3'' | ||
| Second Level | 4pc Bathroom | 7'6'' x 6'9'' | ||
| Basement | Utility Room | 15'11'' x 22'0'' | ||
| Main Level | Living Room | 10'6'' x 11'4'' | ||
| Main Level | Laundry Room | 14'3'' x 11'4'' | ||
| Main Level | Kitchen | 12'2'' x 11'3'' | ||
| Main Level | Dining Room | 8'10'' x 11'3'' | ||
| Main Level | Den | 7'7'' x 10'5'' |
https://www.realtor.ca/real-estate/27544771/19-carson-street-moorefield
Interested?
Contact us for more information

