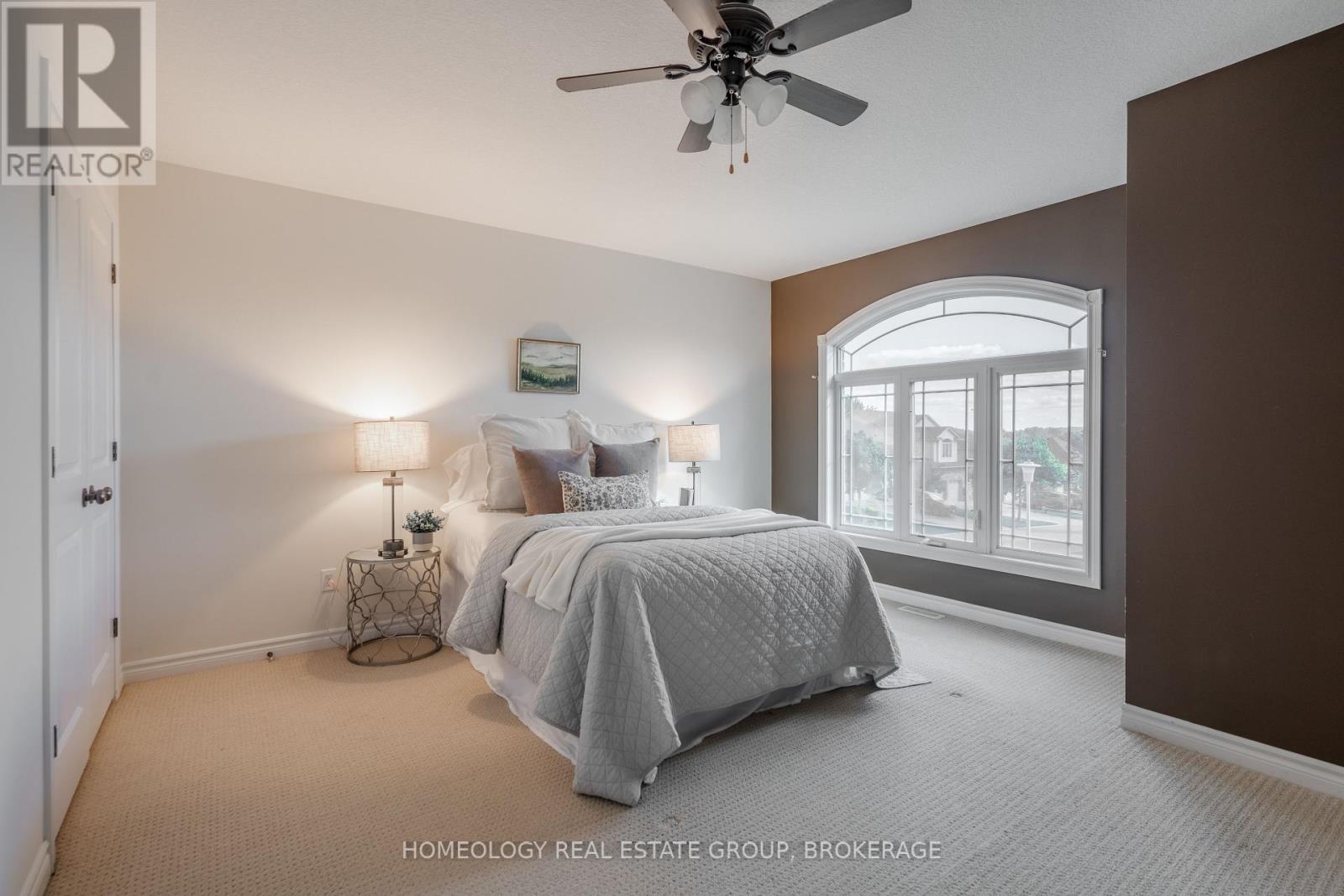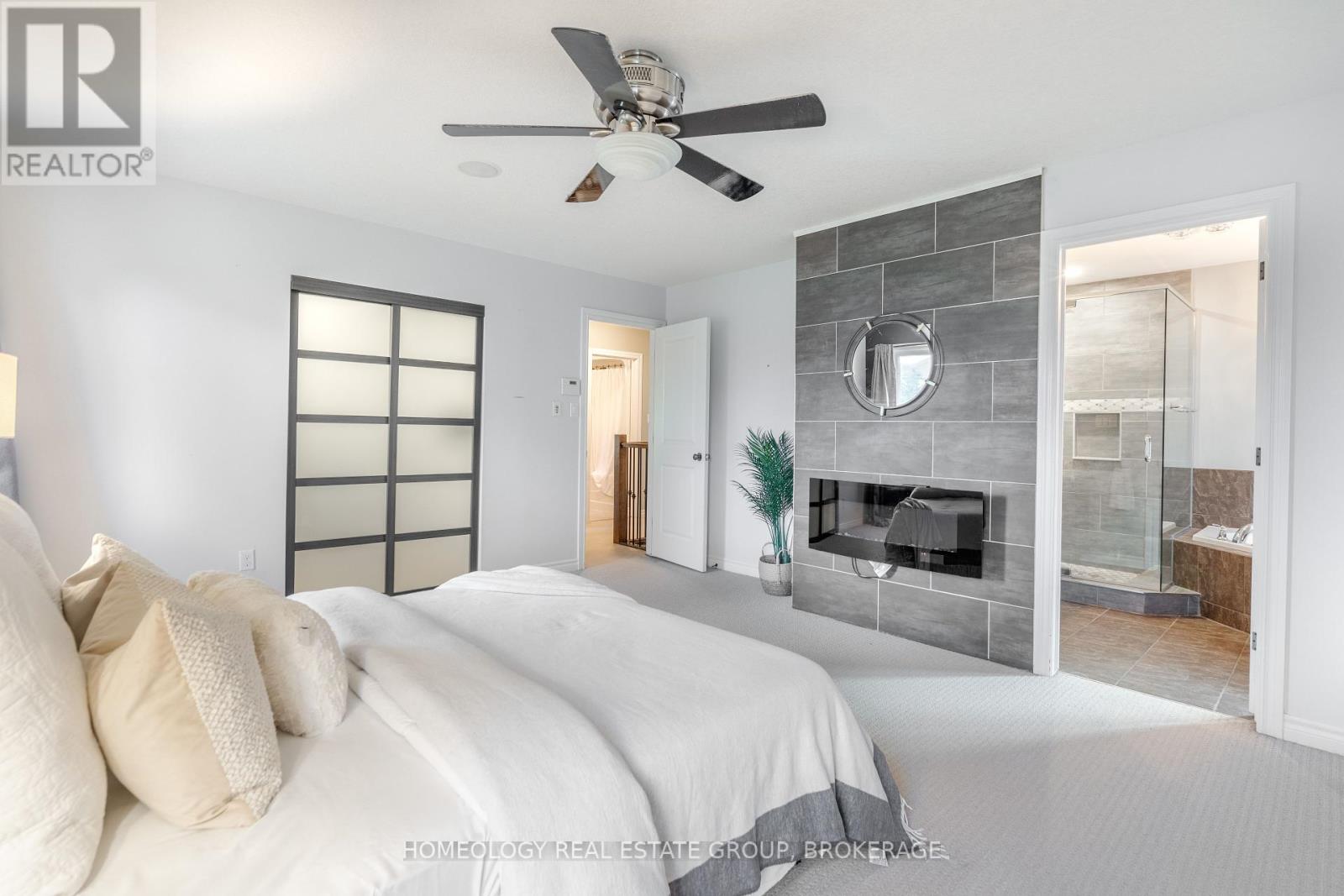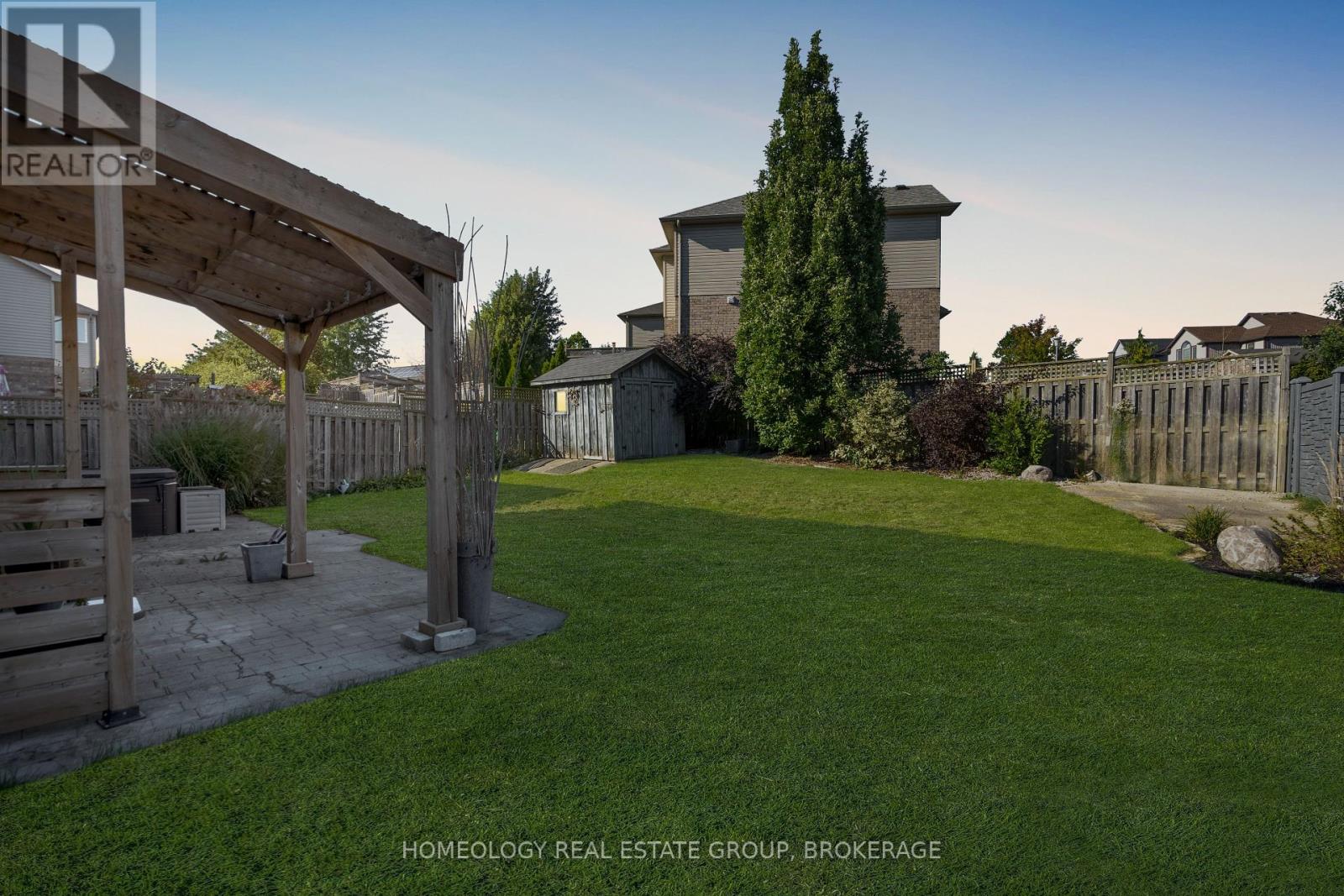1891 Beaverbrook Avenue London, Ontario N6H 0C1
$869,900
Welcome to this stunning 2-storey home in Northwest London! With captivating curb appeal, a timeless brick facade, a concrete driveway, a two-car garage, and charming landscaping, this home is sure to impress. As you step inside, you'll be greeted by a bright, spacious foyer and beautiful hardwood floors flowing throughout the main level. To the right, a versatile space awaits, currently used as an office with a stylish feature wall and large windows. This room can easily be transformed into a formal dining area or living space whatever suits your lifestyle! The heart of the home is the open-concept living space, ideal for family gatherings. The chefs kitchen features granite countertops, a center island with a breakfast bar, stainless steel appliances, and convenient access to the laundry room. The adjacent dining area is filled with natural light from numerous windows and opens to the back patio. The inviting living room is anchored by a gas fireplace and built-in shelving, creating a welcoming atmosphere.Upstairs, you'll find four spacious bedrooms, all with ample closet space, and a main 4-piece bathroom with elegant finishes. The primary bedroom is a peaceful retreat, offering an electric fireplace, walk in closet, and a spa-like 5-piece ensuite with a glass-enclosed shower and a luxurious soaker tub with jets. The fully finished lower level is an entertainers dream, featuring a wraparound bar with a sink, a comfortable living area with electric fireplace, a 3-piece bathroom, a fifth bedroom and a bonus room with a sliding barn door perfect for a playroom, gym, or home office. Step outside to your own private oasis - a fully fenced backyard with a large patio, pergola, shed, hot tub, and plenty of green space. This home is ideally located near top-rated schools, parks, shopping, trails, and more. Don't miss out schedule your private showing today! **** EXTRAS **** Hot Tub (id:38027)
Property Details
| MLS® Number | X9383372 |
| Property Type | Single Family |
| Community Name | North M |
| Equipment Type | Water Heater |
| Features | Sump Pump |
| Parking Space Total | 4 |
| Rental Equipment Type | Water Heater |
Building
| Bathroom Total | 4 |
| Bedrooms Above Ground | 4 |
| Bedrooms Below Ground | 1 |
| Bedrooms Total | 5 |
| Amenities | Fireplace(s) |
| Appliances | Dishwasher, Dryer, Refrigerator, Stove, Washer |
| Basement Development | Finished |
| Basement Type | N/a (finished) |
| Construction Style Attachment | Detached |
| Cooling Type | Central Air Conditioning |
| Exterior Finish | Brick, Vinyl Siding |
| Fire Protection | Smoke Detectors |
| Fireplace Present | Yes |
| Foundation Type | Poured Concrete |
| Half Bath Total | 1 |
| Heating Fuel | Natural Gas |
| Heating Type | Forced Air |
| Stories Total | 2 |
| Type | House |
| Utility Water | Municipal Water |
Parking
| Attached Garage |
Land
| Acreage | No |
| Sewer | Sanitary Sewer |
| Size Depth | 119 Ft ,7 In |
| Size Frontage | 56 Ft ,4 In |
| Size Irregular | 56.36 X 119.65 Ft |
| Size Total Text | 56.36 X 119.65 Ft|under 1/2 Acre |
Rooms
| Level | Type | Length | Width | Dimensions |
|---|---|---|---|---|
| Second Level | Bedroom | 4.85 m | 4.28 m | 4.85 m x 4.28 m |
| Second Level | Bedroom 2 | 3.84 m | 4.28 m | 3.84 m x 4.28 m |
| Second Level | Bedroom 3 | 4.44 m | 8.76 m | 4.44 m x 8.76 m |
| Second Level | Primary Bedroom | 5.07 m | 4.51 m | 5.07 m x 4.51 m |
| Lower Level | Bedroom | 3.17 m | 3.27 m | 3.17 m x 3.27 m |
| Lower Level | Family Room | 6.73 m | 3.57 m | 6.73 m x 3.57 m |
| Lower Level | Other | 2.4 m | 6.05 m | 2.4 m x 6.05 m |
| Main Level | Office | 2.72 m | 4.02 m | 2.72 m x 4.02 m |
| Main Level | Living Room | 4.65 m | 10.12 m | 4.65 m x 10.12 m |
| Main Level | Dining Room | 2.88 m | 4.85 m | 2.88 m x 4.85 m |
| Main Level | Kitchen | 3.08 m | 4.35 m | 3.08 m x 4.35 m |
https://www.realtor.ca/real-estate/27506972/1891-beaverbrook-avenue-london-north-m
Interested?
Contact us for more information









































