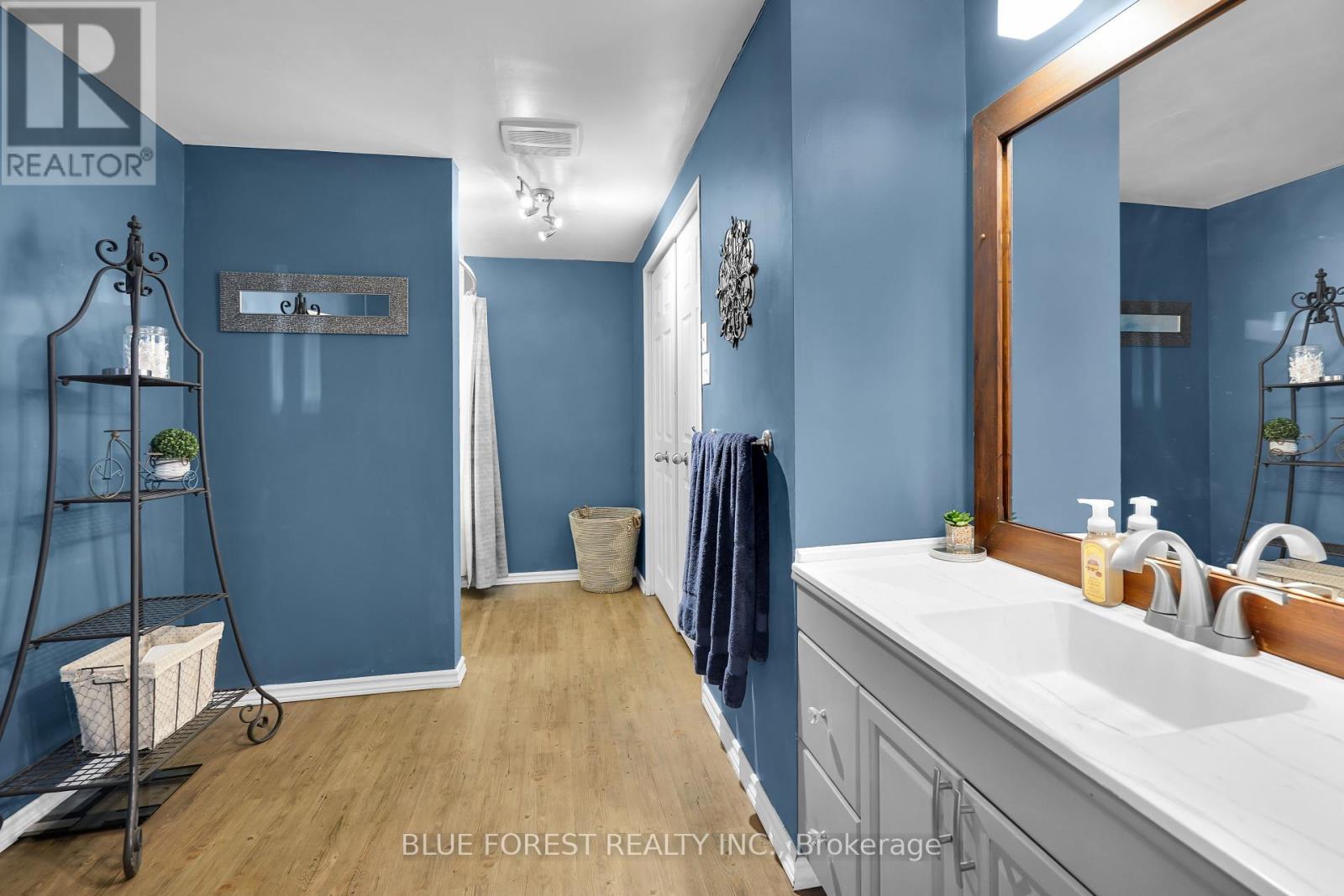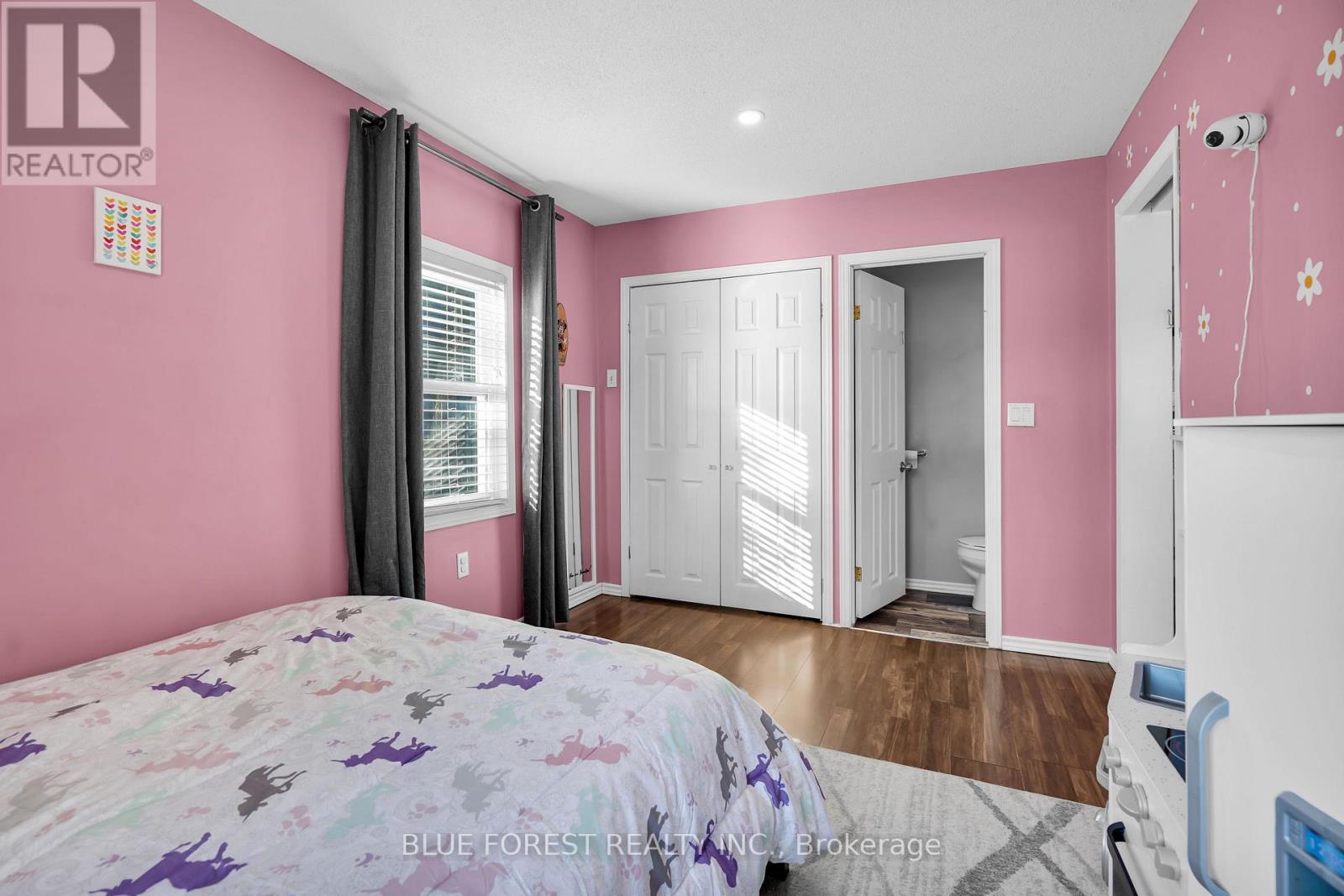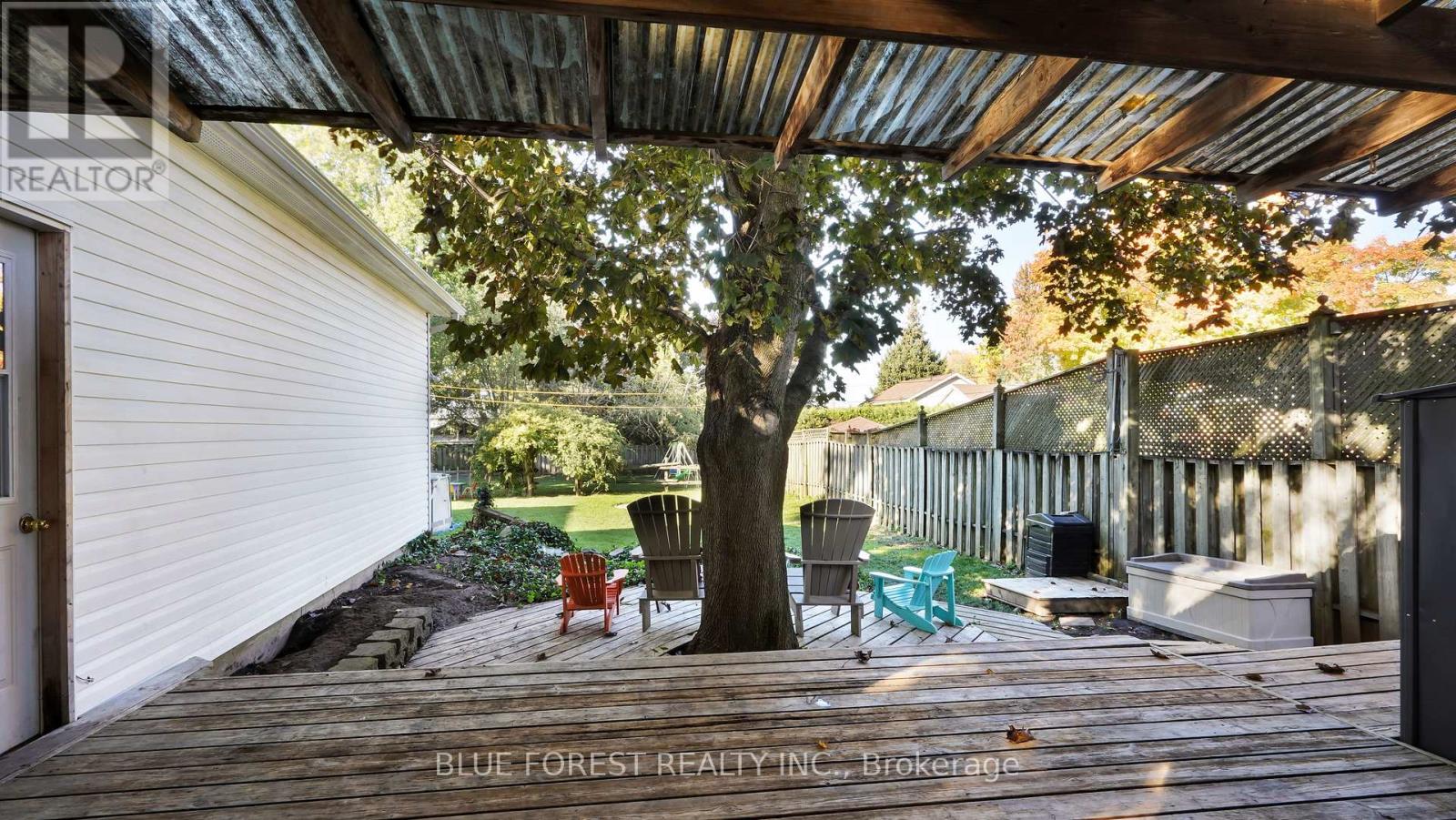181 Mcconnell Street South Huron (Exeter), Ontario N0M 1S3
$469,900
Welcome to 181 McConnell Street! This charming residence is move-in ready, presenting an ideal opportunity for first-time buyers or empty-nesters. A new porch (2024) serves as a welcoming entrance to this charming abode. As you step inside, you are greeted by a warm and open atmosphere, enhanced by the thoughtfully redesigned pot lights that illuminate the home. The main level hosts two bedrooms, one thoughtfully designed with a convenient powder room. The spacious, four-piece bathroom is a testament to modern elegance, boasting a newly renovated shower and tile (2023) alongside a state-of-the-art Samsung washer and dryer (2023). The home has undergone numerous recent upgrades, including: exterior waterproofing (2023), side door (2022), basement window (2022), and widened basement stairs (2022). Additional updates, such as a new sump pump (2023), furnace (2023), dishwasher (2024), and plumbing (2023) underscore the home's commitment to comfort and efficiency. Venture into the expansive backyard. A charming pond provides a tranquil focal point, surrounded by large tiered deck that is ideal for entertaining. The backyard also features a well-appointed garden shed and an above ground pool. A gate provides easy access to the driveway and side of the house, ensuring both practicality and privacy. For added convenience, there is also direct access from the backyard to garage/workshop. The standout feature of this home is the insulated and heated workshop, equipped with new metal roof (2023) and a convenient gas line. This property is a rare find, blending modern updates and charming features. Contact your agent today to schedule a showing. (id:38027)
Property Details
| MLS® Number | X9461832 |
| Property Type | Single Family |
| Community Name | Exeter |
| Features | Carpet Free, Sump Pump |
| Parking Space Total | 7 |
| Pool Type | Above Ground Pool |
| Structure | Shed |
Building
| Bathroom Total | 2 |
| Bedrooms Above Ground | 2 |
| Bedrooms Below Ground | 1 |
| Bedrooms Total | 3 |
| Amenities | Fireplace(s) |
| Appliances | Water Heater, Blinds, Dishwasher, Dryer, Refrigerator, Stove |
| Architectural Style | Bungalow |
| Basement Development | Partially Finished |
| Basement Type | N/a (partially Finished) |
| Construction Style Attachment | Detached |
| Cooling Type | Window Air Conditioner |
| Exterior Finish | Aluminum Siding |
| Fireplace Present | Yes |
| Fireplace Total | 1 |
| Foundation Type | Poured Concrete |
| Half Bath Total | 1 |
| Heating Fuel | Electric |
| Heating Type | Forced Air |
| Stories Total | 1 |
| Type | House |
| Utility Water | Municipal Water |
Parking
| Detached Garage |
Land
| Acreage | No |
| Sewer | Sanitary Sewer |
| Size Depth | 174 Ft ,2 In |
| Size Frontage | 50 Ft ,2 In |
| Size Irregular | 50.2 X 174.2 Ft |
| Size Total Text | 50.2 X 174.2 Ft |
| Zoning Description | R1 |
Rooms
| Level | Type | Length | Width | Dimensions |
|---|---|---|---|---|
| Basement | Bedroom 3 | 6.5 m | 4.1 m | 6.5 m x 4.1 m |
| Main Level | Dining Room | 2.9 m | 2.7 m | 2.9 m x 2.7 m |
| Main Level | Kitchen | 4.8 m | 3.8 m | 4.8 m x 3.8 m |
| Main Level | Bedroom | 2.7 m | 4.3 m | 2.7 m x 4.3 m |
| Main Level | Bedroom 2 | 2.4 m | 3.6 m | 2.4 m x 3.6 m |
| Main Level | Living Room | 4.1 m | 5.5 m | 4.1 m x 5.5 m |
| Main Level | Laundry Room | 2.4 m | 1 m | 2.4 m x 1 m |
https://www.realtor.ca/real-estate/27566112/181-mcconnell-street-south-huron-exeter-exeter
Interested?
Contact us for more information






































