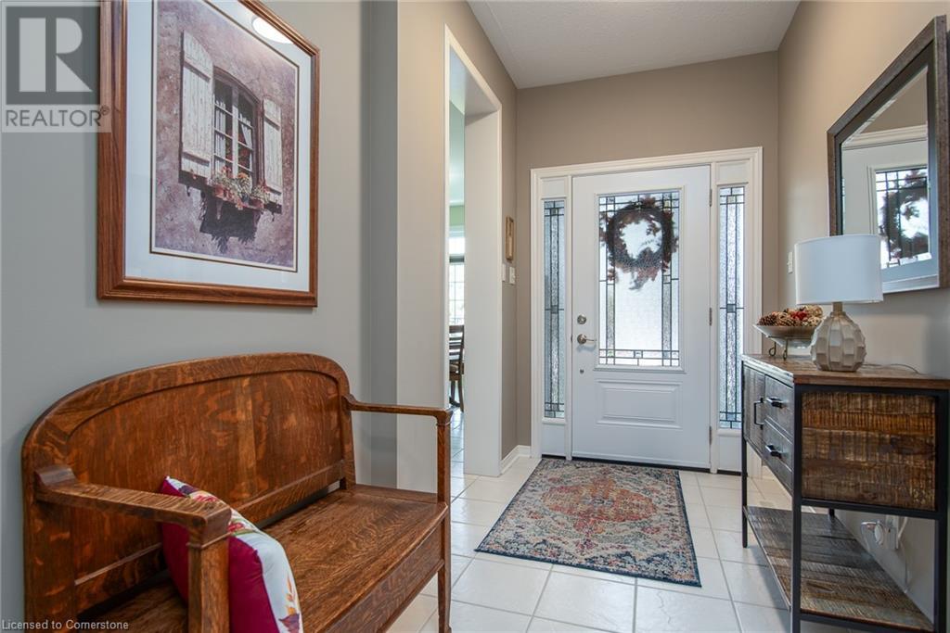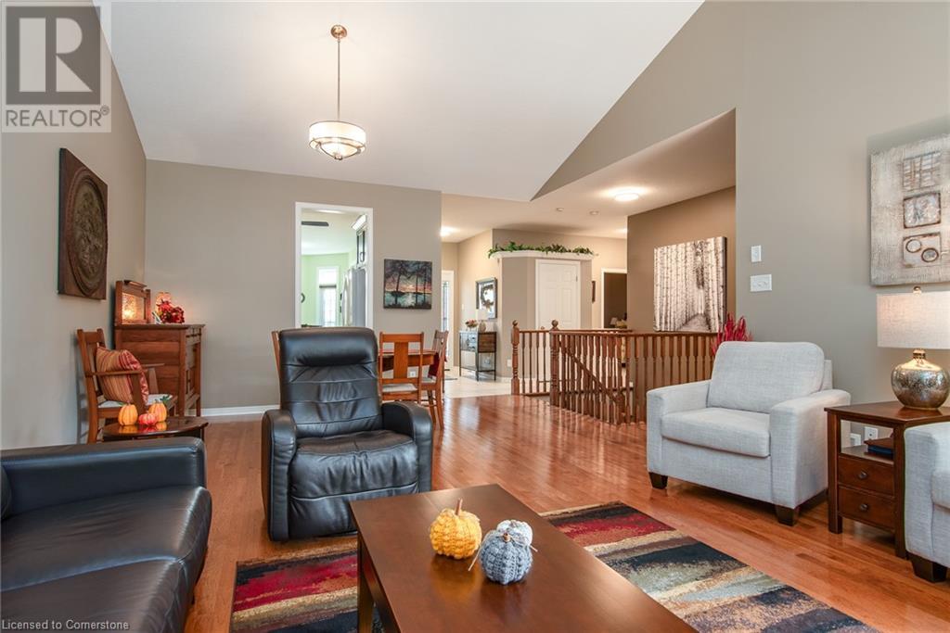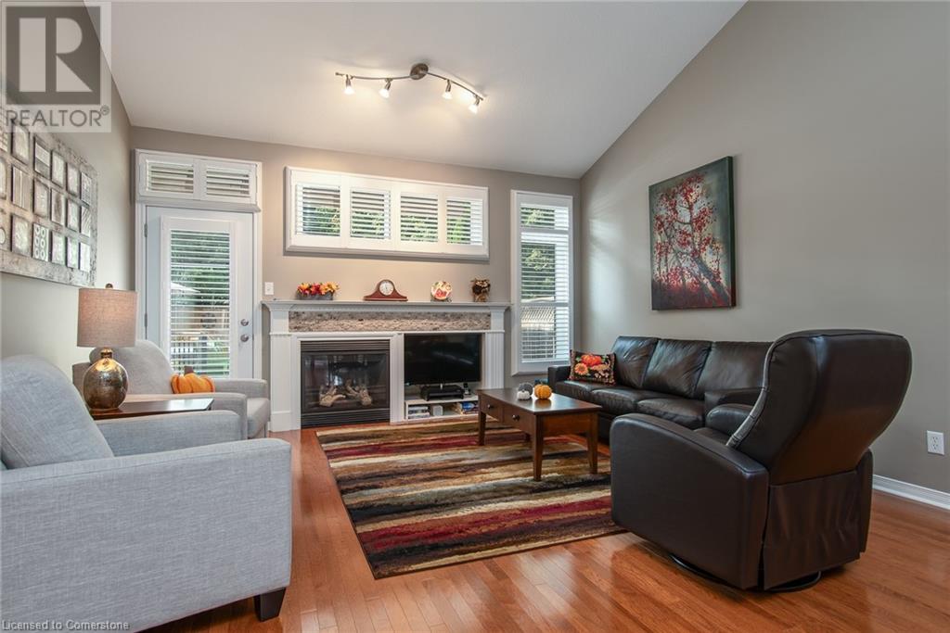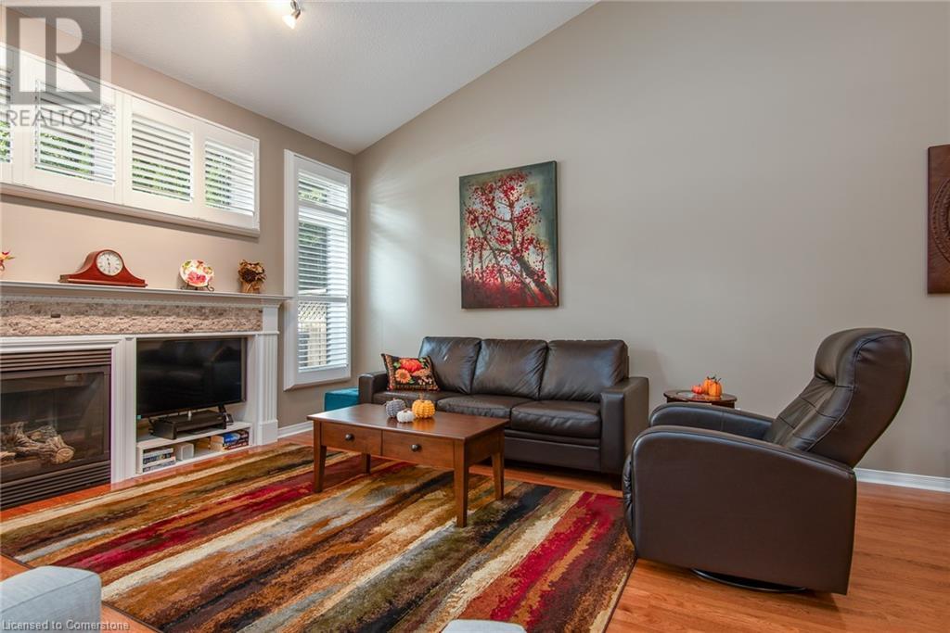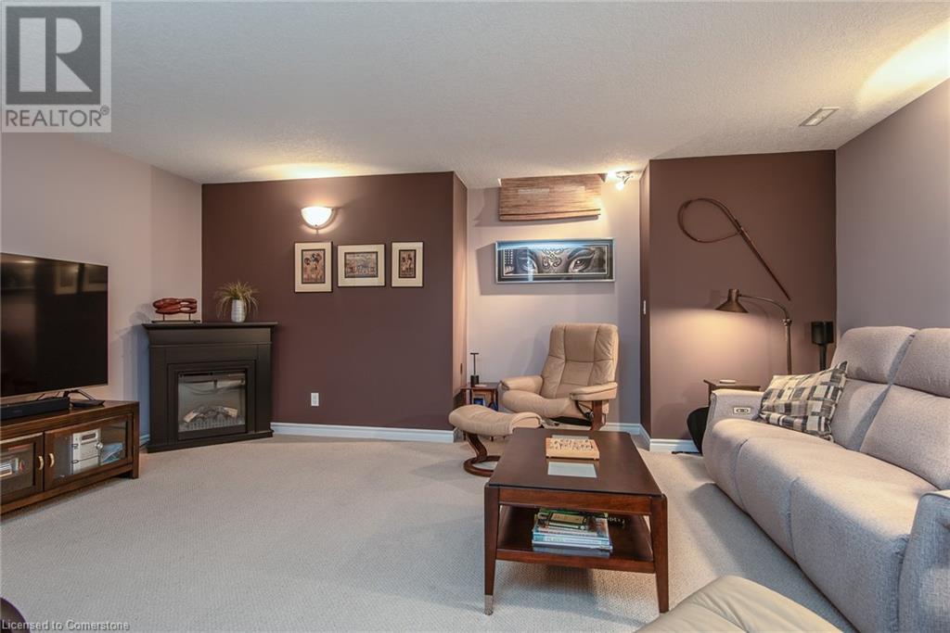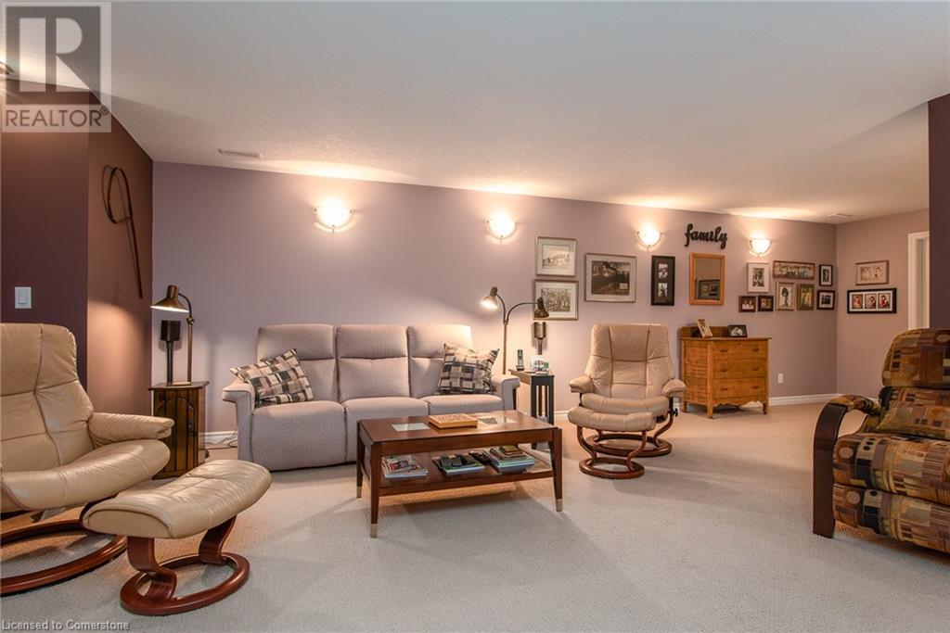181 Doon Mills Drive Kitchener, Ontario N2P 2S1
$739,000
Welcome to 181 Doon Mills Drive. This exceptional freehold townhome bungalow, located in beautiful Doon is just minutes from Highway 401, shopping, schools, and restaurants, features a bright and open floor plan. Offering two bedrooms and two and a half bathrooms, the pride of ownership is evident throughout. Highlights include exquisite hickory flooring, a spacious living and dining area, and a well-appointed eat-in kitchen complete with granite countertops, a gas stove, and ample soft-close cabinetry for optimal storage. The luxurious primary en suite is a true retreat, boasting heated floors and Velux sun tunnels that flood the space with natural light. The primary bedroom includes two separate closets for added convenience. The garage is designed for practicality, featuring 14-foot ceilings and elevated storage solutions. Perfect for entertaining, the open layout seamlessly connects to a stunning resort-style backyard. This outdoor oasis features a large deck overlooking majestic trees, providing an ideal setting for gatherings. The versatile swim spa offers year-round enjoyment, functioning as a refreshing pool in the summer and a relaxing hot tub in the winter. This property masterfully combines comfort, style, and functionality, making it a truly remarkable find. (id:38027)
Property Details
| MLS® Number | 40667059 |
| Property Type | Single Family |
| Amenities Near By | Park, Public Transit, Schools, Shopping |
| Community Features | School Bus |
| Equipment Type | Water Heater |
| Features | Conservation/green Belt, Sump Pump, Automatic Garage Door Opener |
| Parking Space Total | 6 |
| Pool Type | Above Ground Pool |
| Rental Equipment Type | Water Heater |
| Structure | Shed |
Building
| Bathroom Total | 3 |
| Bedrooms Above Ground | 2 |
| Bedrooms Total | 2 |
| Appliances | Dishwasher, Dryer, Microwave, Refrigerator, Water Softener, Washer, Gas Stove(s), Window Coverings, Garage Door Opener |
| Architectural Style | Bungalow |
| Basement Development | Partially Finished |
| Basement Type | Full (partially Finished) |
| Constructed Date | 2005 |
| Construction Style Attachment | Attached |
| Cooling Type | Central Air Conditioning |
| Exterior Finish | Brick Veneer |
| Fireplace Fuel | Electric |
| Fireplace Present | Yes |
| Fireplace Total | 2 |
| Fireplace Type | Other - See Remarks |
| Fixture | Ceiling Fans |
| Foundation Type | Poured Concrete |
| Half Bath Total | 1 |
| Heating Fuel | Natural Gas |
| Heating Type | Forced Air |
| Stories Total | 1 |
| Size Interior | 1485 Sqft |
| Type | Row / Townhouse |
| Utility Water | Municipal Water |
Parking
| Attached Garage |
Land
| Access Type | Highway Access |
| Acreage | No |
| Land Amenities | Park, Public Transit, Schools, Shopping |
| Sewer | Municipal Sewage System |
| Size Frontage | 34 Ft |
| Size Total Text | Under 1/2 Acre |
| Zoning Description | R6 |
Rooms
| Level | Type | Length | Width | Dimensions |
|---|---|---|---|---|
| Basement | 2pc Bathroom | 2'10'' x 7'3'' | ||
| Basement | Recreation Room | 17'8'' x 27'7'' | ||
| Main Level | Bedroom | 14'1'' x 10'0'' | ||
| Main Level | 4pc Bathroom | 4'10'' x 8'10'' | ||
| Main Level | Full Bathroom | 10'10'' x 8'6'' | ||
| Main Level | Primary Bedroom | 15'3'' x 11'7'' | ||
| Main Level | Living Room | 15'0'' x 15'11'' | ||
| Main Level | Dining Room | 14'11'' x 7'11'' | ||
| Main Level | Kitchen | 10'0'' x 12'10'' | ||
| Main Level | Dinette | 10'0'' x 11'0'' |
https://www.realtor.ca/real-estate/27565130/181-doon-mills-drive-kitchener
Interested?
Contact us for more information














