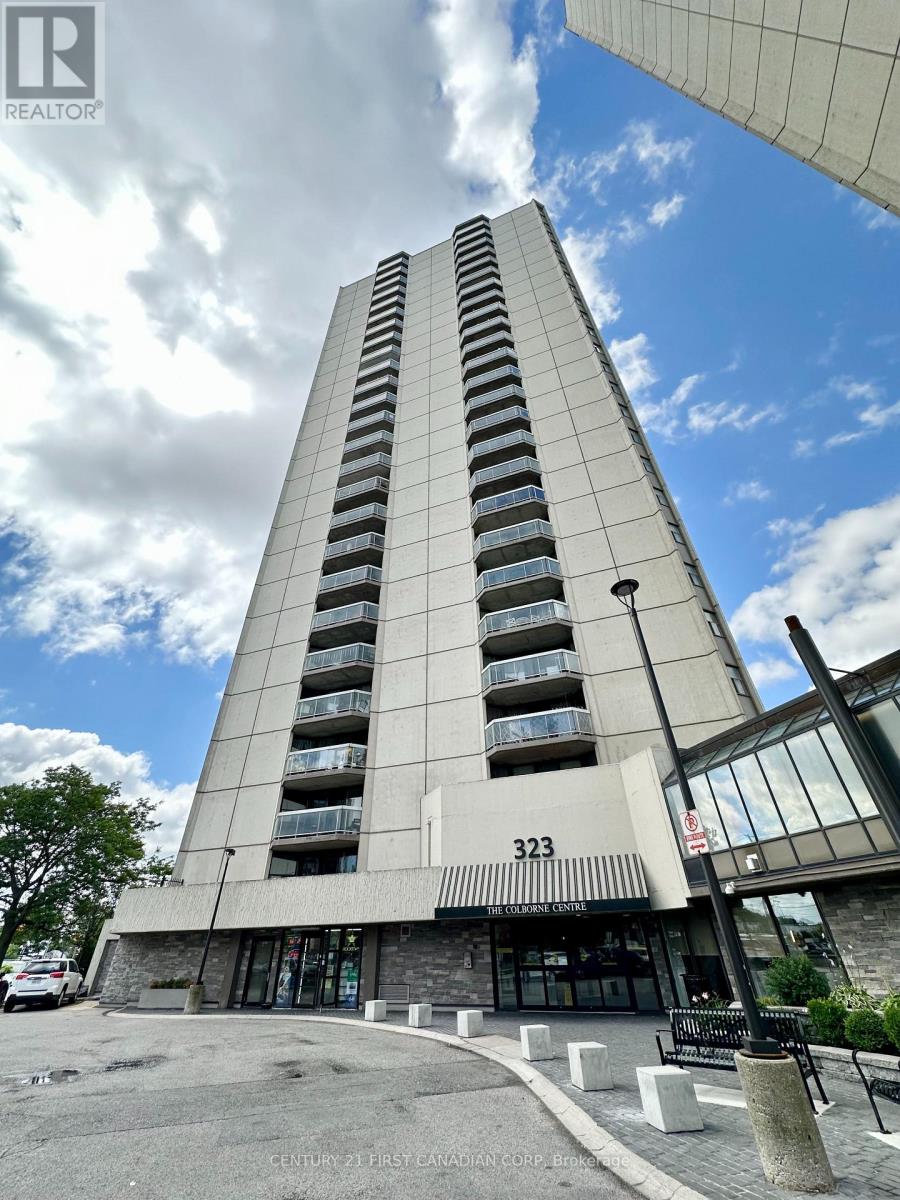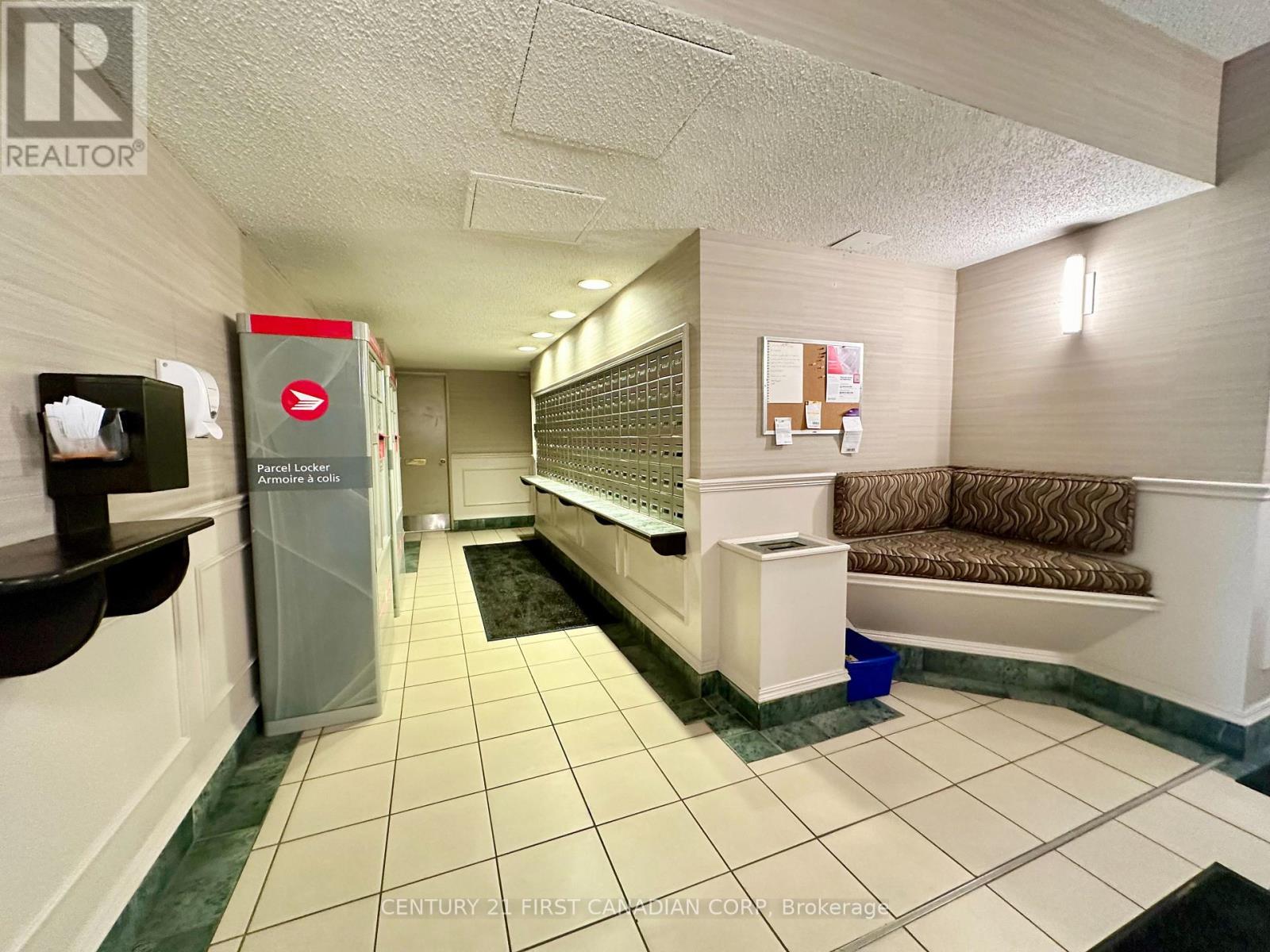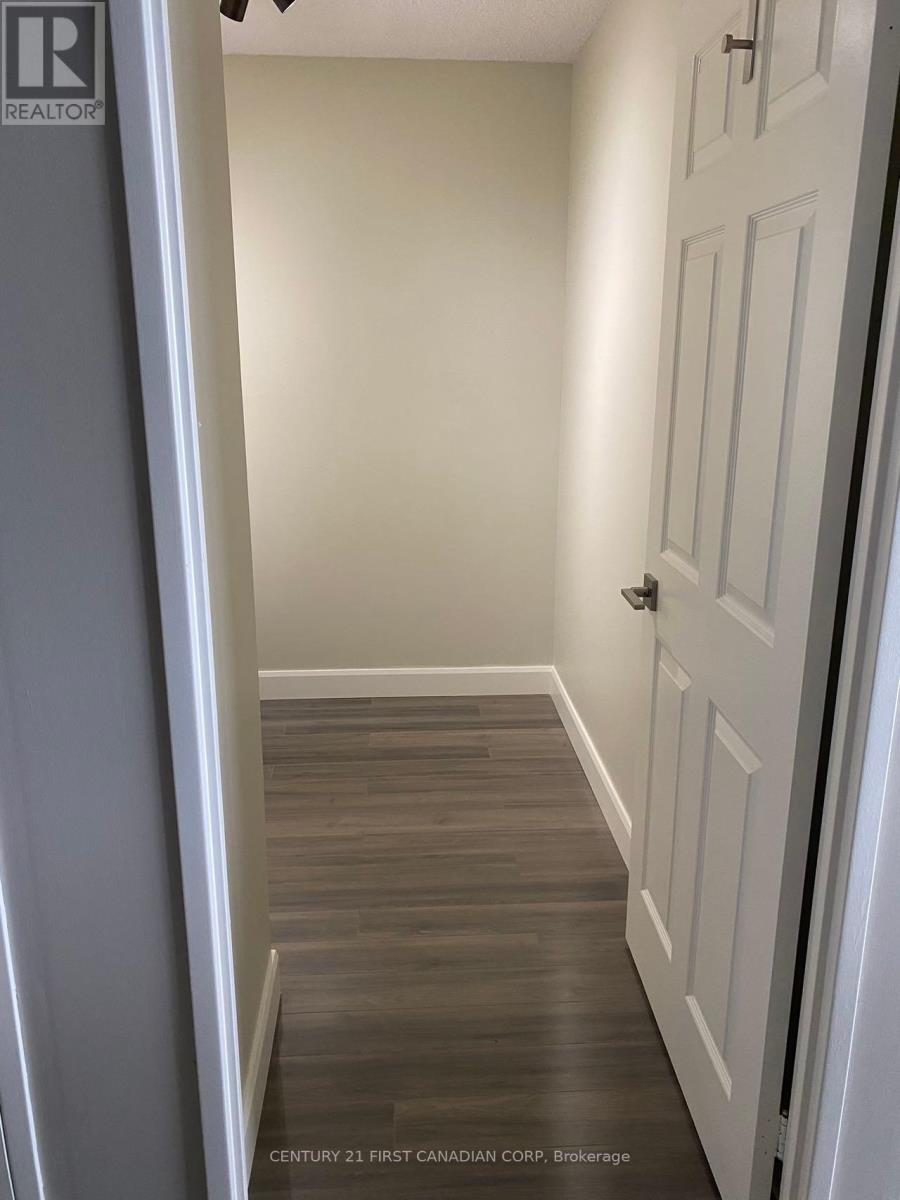1802 - 363 Colborne Street London East, Ontario N6B 3N3
$2,000 Monthly
Prime Downtown Location! Close to UWO. This high-rise condo on the 18th floor features a spacious bedroom plus a small den for extra storage, a large living room, a modernized kitchen with new appliances, a full stylish bathroom. All flooring and Ensuite laundry closet. Enjoy breathtaking panoramic views from the balcony of the surrounding area. The building offers amenities such as an indoor pool, hot tub, sauna, gym, tennis court, BBQ, etc. 1 Free underground parking spot, water, and all furniture included. Available Aug.1,25. (id:61716)
Property Details
| MLS® Number | X12156316 |
| Property Type | Single Family |
| Neigbourhood | Central London |
| Community Name | East E |
| AmenitiesNearBy | Schools, Public Transit, Park, Place Of Worship |
| CommunityFeatures | Pets Not Allowed, School Bus |
| Features | Balcony, In Suite Laundry |
| ParkingSpaceTotal | 1 |
| Structure | Tennis Court |
| ViewType | City View |
Building
| BathroomTotal | 1 |
| BedroomsAboveGround | 1 |
| BedroomsTotal | 1 |
| Age | 16 To 30 Years |
| Amenities | Party Room, Visitor Parking, Exercise Centre, Sauna |
| Appliances | Water Heater, Dishwasher, Dryer, Microwave, Stove, Washer, Refrigerator |
| CoolingType | Central Air Conditioning |
| ExteriorFinish | Brick |
| FireProtection | Smoke Detectors |
| HeatingFuel | Electric |
| HeatingType | Forced Air |
| SizeInterior | 800 - 899 Sqft |
| Type | Apartment |
Parking
| Underground | |
| Garage |
Land
| Acreage | No |
| LandAmenities | Schools, Public Transit, Park, Place Of Worship |
Rooms
| Level | Type | Length | Width | Dimensions |
|---|---|---|---|---|
| Flat | Living Room | 3.66 m | 5.79 m | 3.66 m x 5.79 m |
| Flat | Dining Room | 2.51 m | 2.95 m | 2.51 m x 2.95 m |
| Flat | Kitchen | 2.44 m | 2.36 m | 2.44 m x 2.36 m |
| Flat | Primary Bedroom | 3.61 m | 4.42 m | 3.61 m x 4.42 m |
| Flat | Den | 2.49 m | 1.91 m | 2.49 m x 1.91 m |
https://www.realtor.ca/real-estate/28329885/1802-363-colborne-street-london-east-east-e-east-e
Interested?
Contact us for more information



















