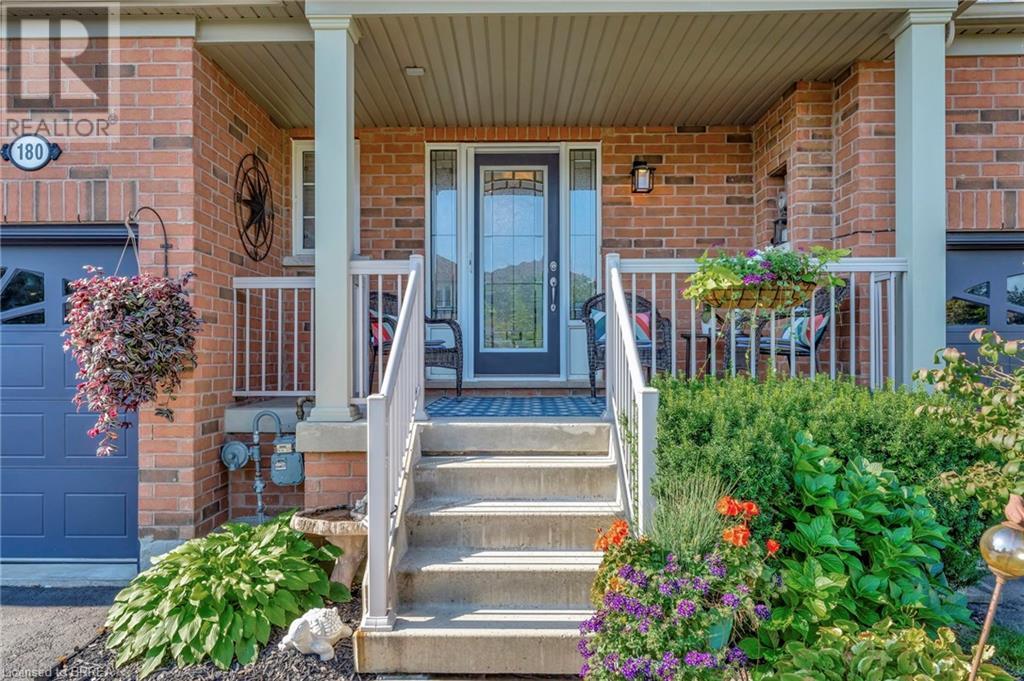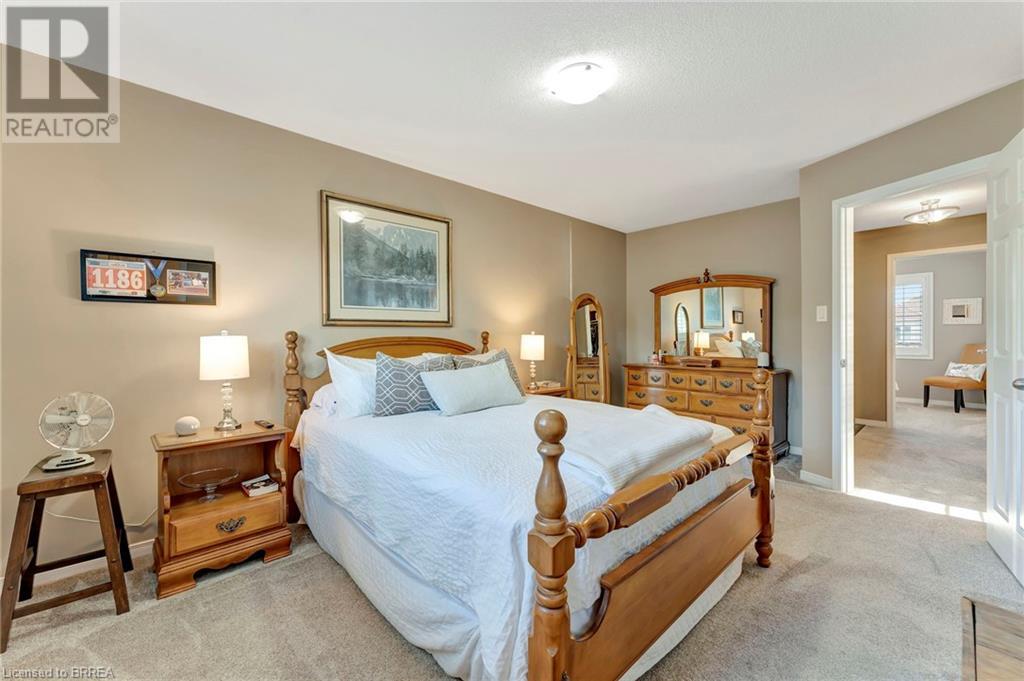180 Thomas Avenue Brantford, Ontario N3S 0E2
$679,919
Welcome to this immaculately maintained and exquisite 3-bedroom, 2.5-bathroom townhome in one of Brantford's most convenient areas. The main floor is bathed in abundant natural light that pours through the expansive windows adorned with custom shades. A beautiful front door and side lights enhance the radiant foyer, which features a large walk-in closet and a convenient half bath. The kitchen is a culinary delight, showcasing gleaming granite countertops, sleek, modern stainless steel appliances, a stylish backsplash, and impressive, cutting-edge upgrades, including a state-of-the-art RO system with an advanced inline alkaline filter. The home also boasts sophisticated lighting upgrades that illuminate the inviting living and dining areas. A captivating stone feature wall in the living room surrounds the cozy natural gas fireplace, and the upgraded hardwood flooring adds a touch of elegance throughout. Upstairs, you'll discover luxurious, plush carpeting that flows effortlessly throughout the space, complemented by elegant California shutters in every room. The primary bedroom features a spacious walk-in closet and a luxurious 4-piece ensuite bathroom. Additionally, there are two generously-sized bedrooms, each accompanied by a well-appointed 4-piece bathroom. The unfinished basement, complete with a convenient bathroom rough-in, eagerly awaits your creative vision and personal touches! Step outside the living room to discover a serene, fully fenced backyard and meticulously maintained grounds to create a breathtaking outdoor retreat. This expansive space boasts a natural gas hook-up for easy BBQs and a spacious two-tier deck, ideal for hosting gatherings and entertaining in style. Plus, the direct access from the garage to the backyard adds a touch of convenience to everyday living. Don’t miss out on the opportunity to own this exceptional property (id:38027)
Property Details
| MLS® Number | 40663431 |
| Property Type | Single Family |
| Amenities Near By | Golf Nearby, Park, Place Of Worship, Playground, Schools, Shopping |
| Community Features | School Bus |
| Features | Paved Driveway, Automatic Garage Door Opener |
| Parking Space Total | 2 |
| Structure | Shed |
Building
| Bathroom Total | 3 |
| Bedrooms Above Ground | 3 |
| Bedrooms Total | 3 |
| Appliances | Dishwasher, Dryer, Microwave, Refrigerator, Stove, Water Softener, Water Purifier, Washer |
| Architectural Style | 2 Level |
| Basement Development | Unfinished |
| Basement Type | Full (unfinished) |
| Construction Style Attachment | Attached |
| Cooling Type | Central Air Conditioning |
| Exterior Finish | Brick |
| Fireplace Present | Yes |
| Fireplace Total | 1 |
| Half Bath Total | 1 |
| Heating Fuel | Natural Gas |
| Heating Type | Forced Air |
| Stories Total | 2 |
| Size Interior | 1185 Sqft |
| Type | Row / Townhouse |
| Utility Water | Municipal Water |
Parking
| Attached Garage |
Land
| Access Type | Highway Access, Highway Nearby |
| Acreage | No |
| Fence Type | Fence |
| Land Amenities | Golf Nearby, Park, Place Of Worship, Playground, Schools, Shopping |
| Sewer | Municipal Sewage System |
| Size Depth | 130 Ft |
| Size Frontage | 25 Ft |
| Size Total Text | Under 1/2 Acre |
| Zoning Description | R4a-42 |
Rooms
| Level | Type | Length | Width | Dimensions |
|---|---|---|---|---|
| Second Level | 4pc Bathroom | 4'6'' x 8'5'' | ||
| Second Level | Bedroom | 10'7'' x 9'3'' | ||
| Second Level | Bedroom | 8'1'' x 11'0'' | ||
| Second Level | Full Bathroom | 4'6'' x 8'5'' | ||
| Second Level | Primary Bedroom | 10'5'' x 17'1'' | ||
| Lower Level | Other | 8'6'' x 17'7'' | ||
| Lower Level | Utility Room | 10'2'' x 17'1'' | ||
| Lower Level | Storage | 14'1'' x 15'4'' | ||
| Main Level | Kitchen | 8'9'' x 10'10'' | ||
| Main Level | Living Room | 19'0'' x 8'1'' | ||
| Main Level | Dinette | 9'11'' x 8'11'' | ||
| Main Level | 2pc Bathroom | 3'1'' x 9'6'' | ||
| Main Level | Foyer | 6'7'' x 16'2'' |
https://www.realtor.ca/real-estate/27545003/180-thomas-avenue-brantford
Interested?
Contact us for more information



























