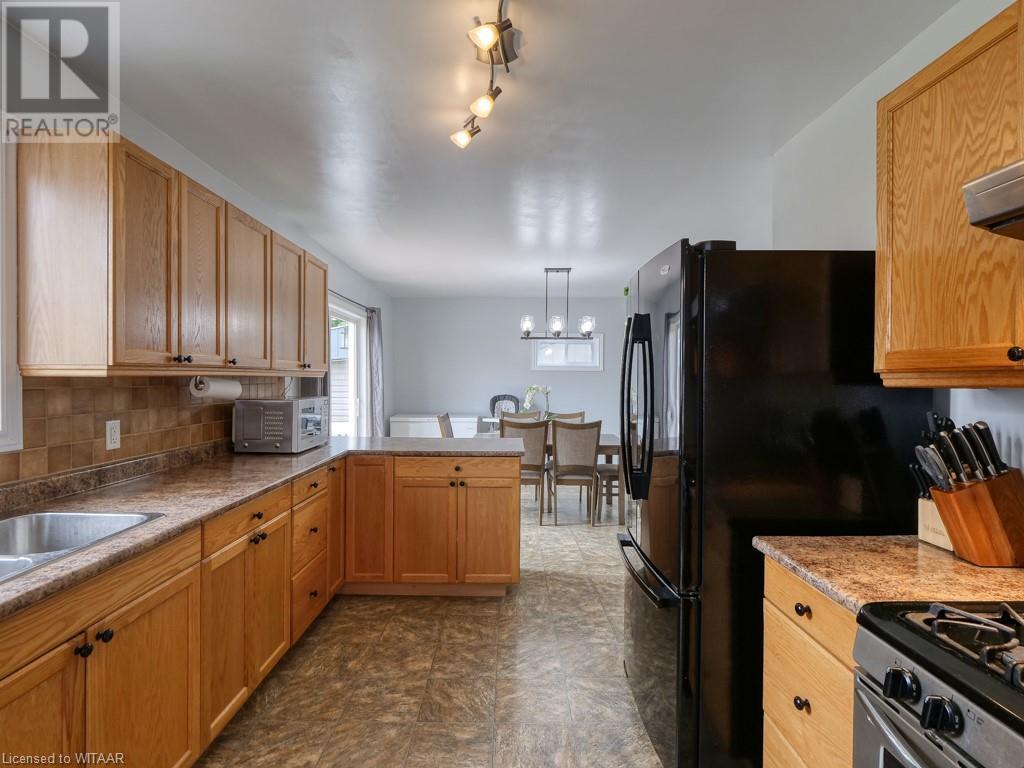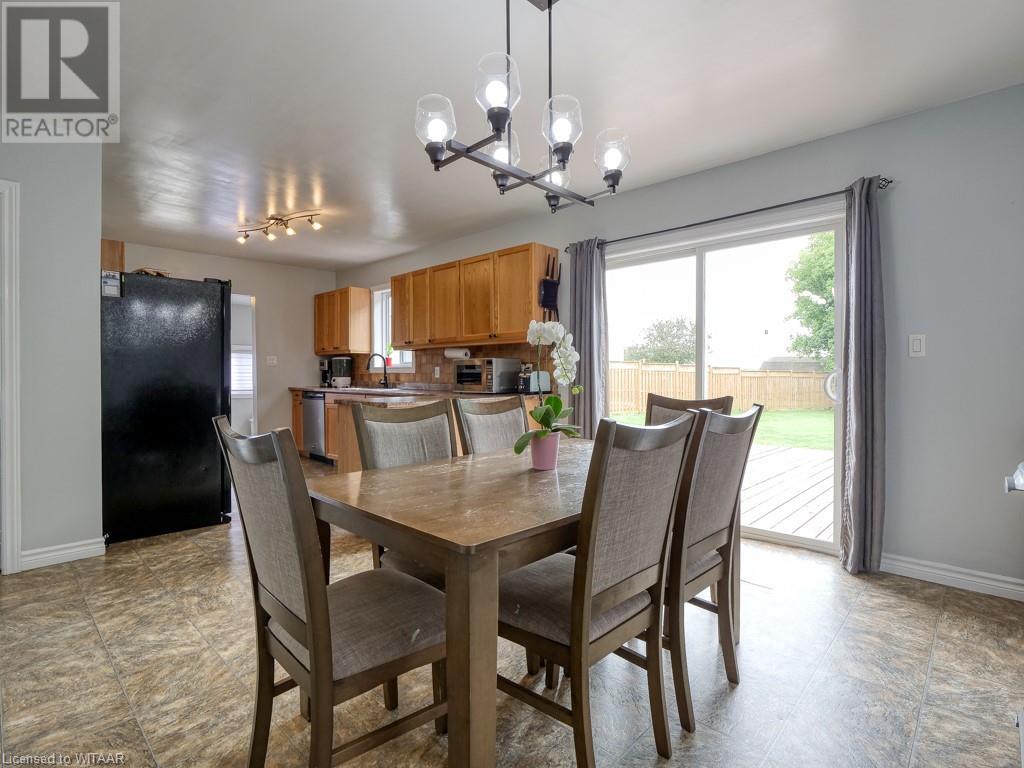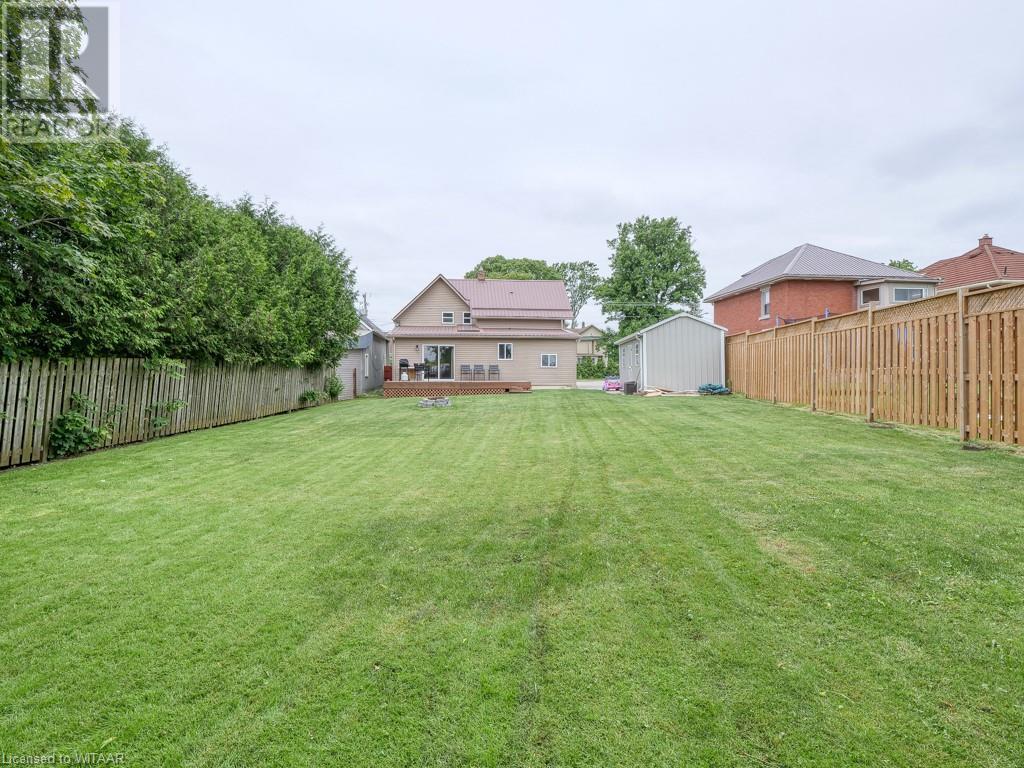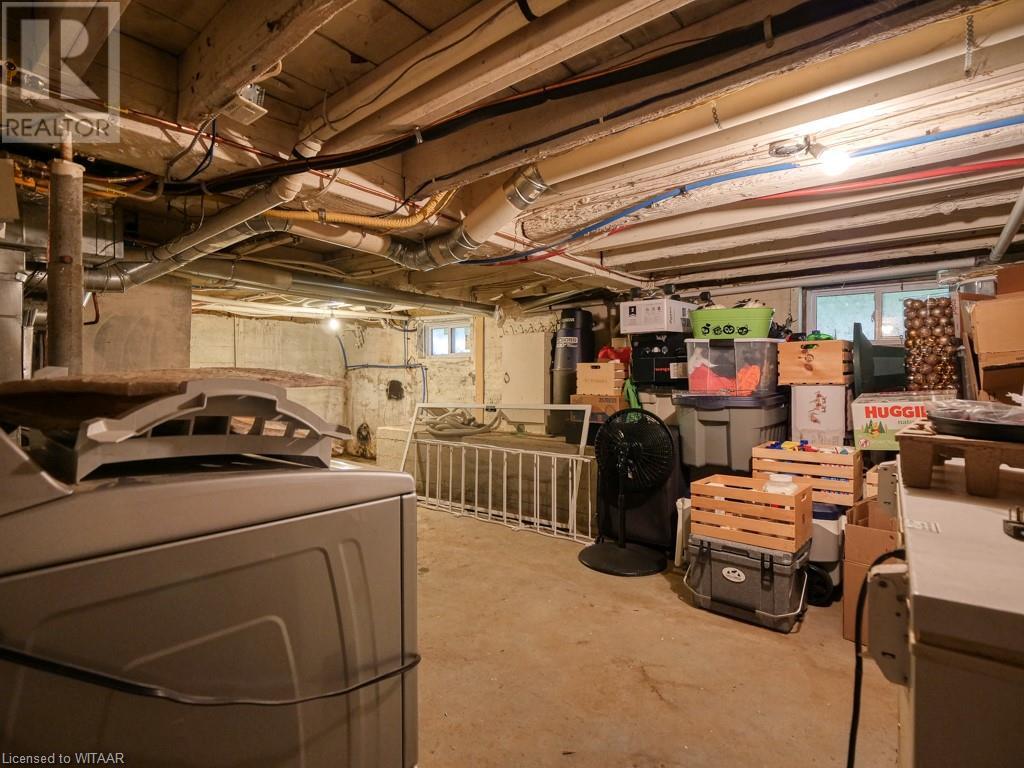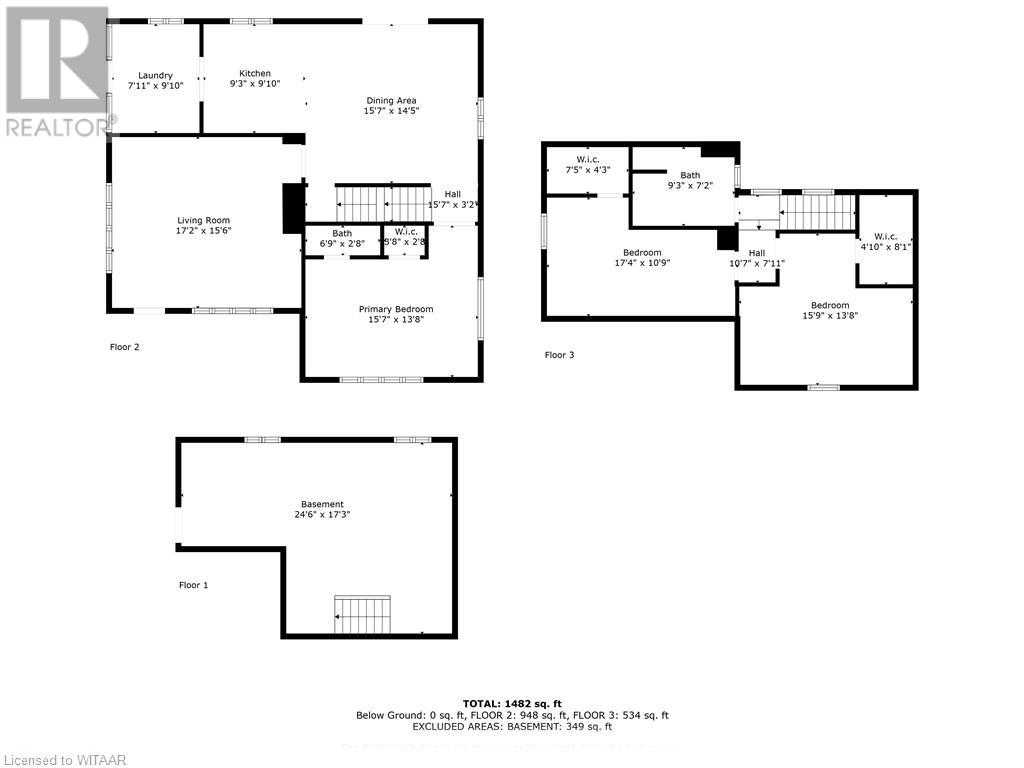180 Talbot St Courtland, Ontario N0J 1E0
$575,000
Nestled in the heart of Courtland, this charming property is just 10 minutes away from both Tillsonburg and Delhi, steps away from a convenient store and a playground. Offered for sale, this delightful home features 3 bedrooms and 1.5 bathrooms within its 1,482 sq ft of well-planned, above-grade living space. The open concept kitchen and dining area, complete with patio doors, opens onto a spacious deck perfect for entertaining. The primary bedroom, conveniently located on the main level, includes a useful 2-piece ensuite. Additional comforts include main level laundry facilities, a cozy covered front porch, and a substantial backyard deck with a natural gas hookup for your BBQ needs. Enjoy the privacy of a fenced yard, an inviting fire pit for evening gatherings, and a spacious 10x20 ft shed suitable for storage or hobbies. The durable metal roof adds both functionality and style. Don't miss out on this captivating home, ideal for family living and making lasting memories. (id:60903)
Property Details
| MLS® Number | 40666740 |
| Property Type | Single Family |
| AmenitiesNearBy | Place Of Worship, Playground, Schools, Shopping |
| CommunicationType | High Speed Internet |
| CommunityFeatures | Community Centre |
| Features | Crushed Stone Driveway, Sump Pump |
| ParkingSpaceTotal | 2 |
| Structure | Porch |
Building
| BathroomTotal | 2 |
| BedroomsAboveGround | 3 |
| BedroomsTotal | 3 |
| Appliances | Dishwasher, Dryer, Refrigerator, Washer, Gas Stove(s), Hood Fan |
| BasementDevelopment | Unfinished |
| BasementType | Partial (unfinished) |
| ConstructedDate | 1910 |
| ConstructionStyleAttachment | Detached |
| CoolingType | Central Air Conditioning |
| ExteriorFinish | Vinyl Siding |
| FireProtection | Smoke Detectors |
| FoundationType | Poured Concrete |
| HalfBathTotal | 1 |
| HeatingFuel | Natural Gas |
| HeatingType | Forced Air |
| StoriesTotal | 2 |
| SizeInterior | 1482 Sqft |
| Type | House |
| UtilityWater | Municipal Water |
Parking
| Visitor Parking |
Land
| AccessType | Road Access |
| Acreage | No |
| FenceType | Fence |
| LandAmenities | Place Of Worship, Playground, Schools, Shopping |
| LandscapeFeatures | Landscaped |
| Sewer | Septic System |
| SizeFrontage | 65 Ft |
| SizeIrregular | 0.208 |
| SizeTotal | 0.208 Ac|under 1/2 Acre |
| SizeTotalText | 0.208 Ac|under 1/2 Acre |
| ZoningDescription | Rh |
Rooms
| Level | Type | Length | Width | Dimensions |
|---|---|---|---|---|
| Second Level | 4pc Bathroom | 9'7'' x 7'2'' | ||
| Second Level | Bedroom | 13'2'' x 15'3'' | ||
| Second Level | Bedroom | 17'4'' x 10'5'' | ||
| Basement | Other | 24'8'' x 17'4'' | ||
| Main Level | Laundry Room | 10'1'' x 8'4'' | ||
| Main Level | Full Bathroom | 5'9'' x 3'0'' | ||
| Main Level | Primary Bedroom | 15'5'' x 13'8'' | ||
| Main Level | Dining Room | 14'5'' x 11'9'' | ||
| Main Level | Kitchen | 14'4'' x 13'5'' | ||
| Main Level | Living Room | 17'3'' x 15'3'' |
Utilities
| Electricity | Available |
| Natural Gas | Available |
https://www.realtor.ca/real-estate/27575176/180-talbot-st-courtland
Interested?
Contact us for more information



