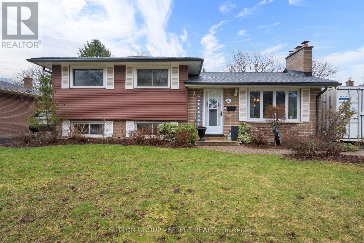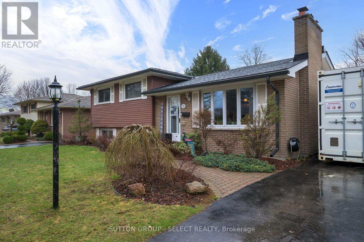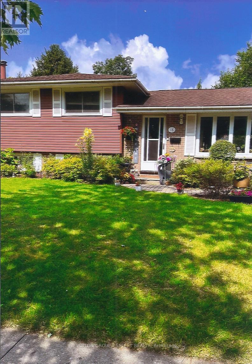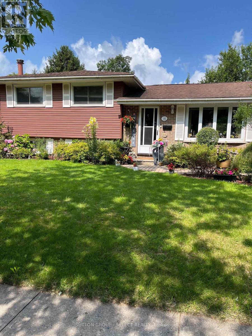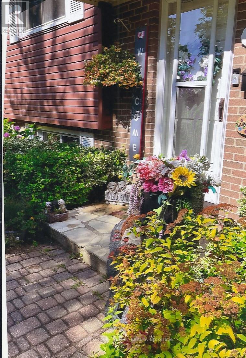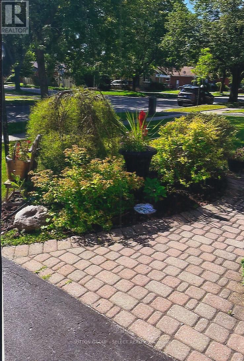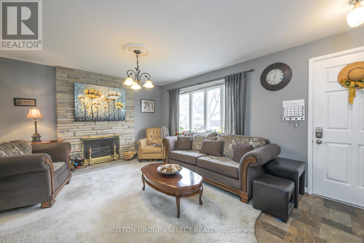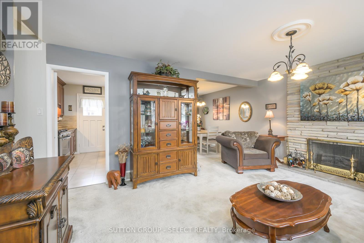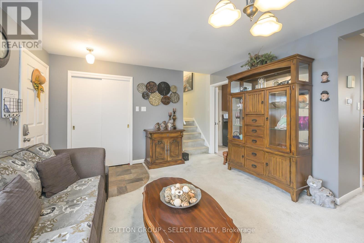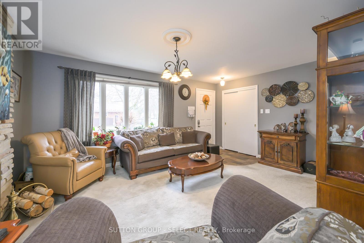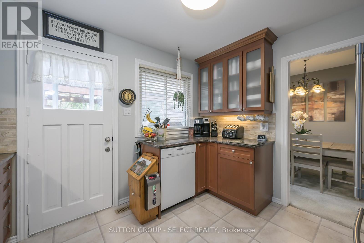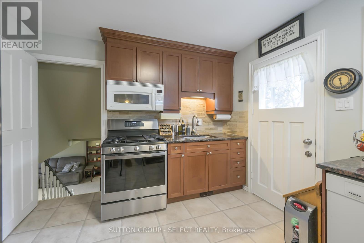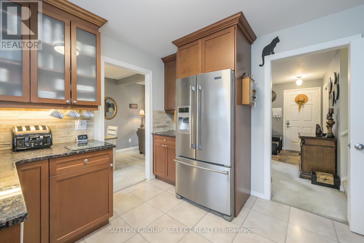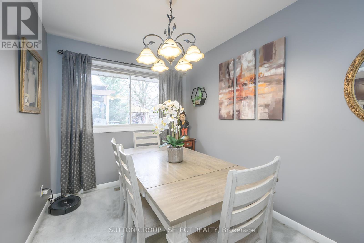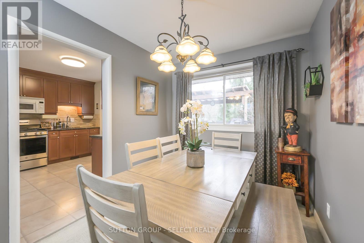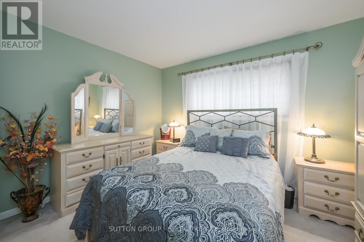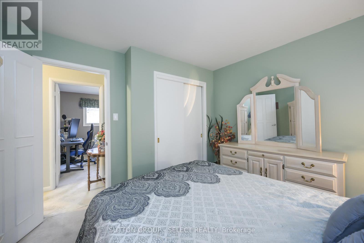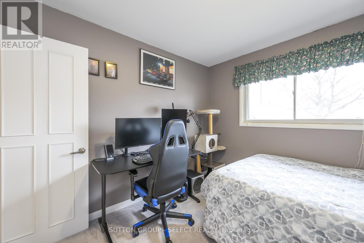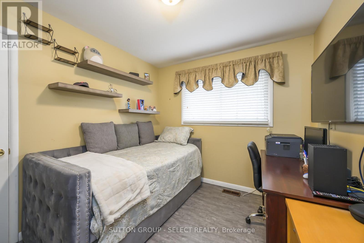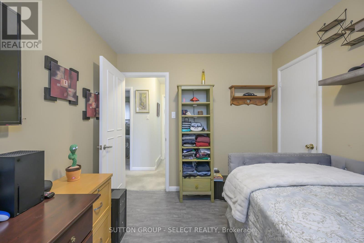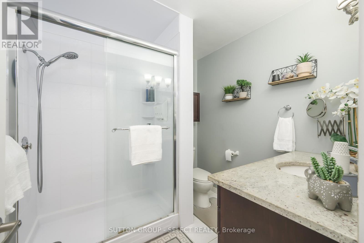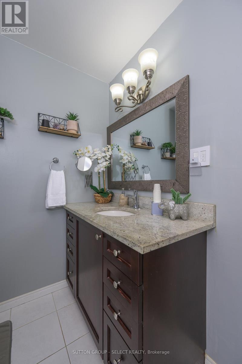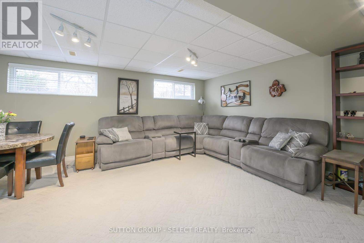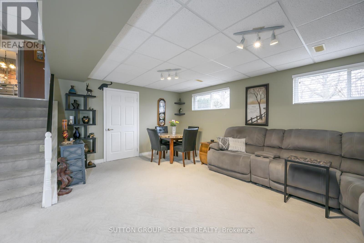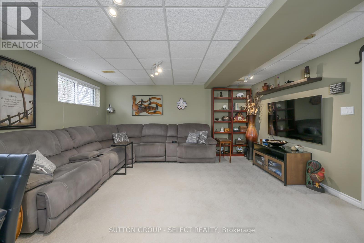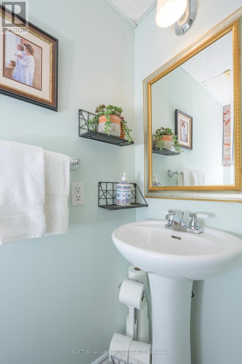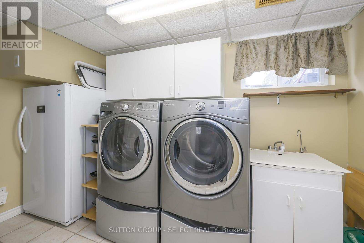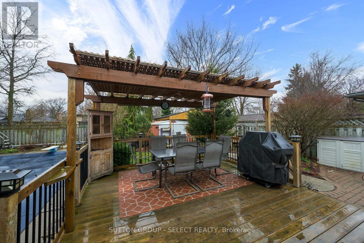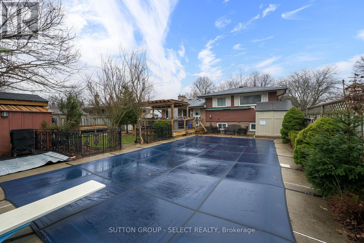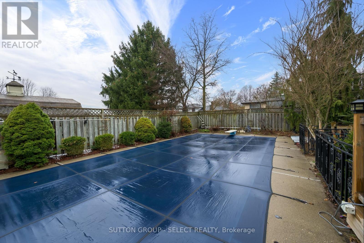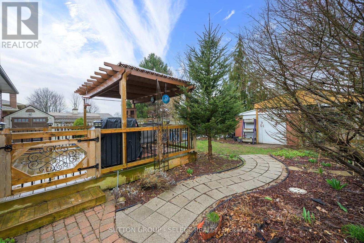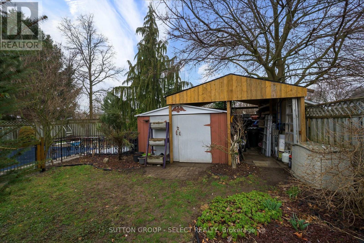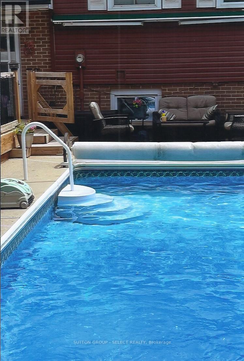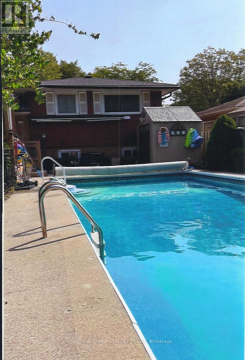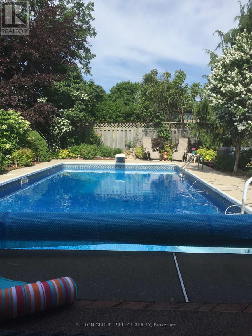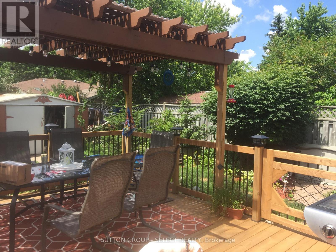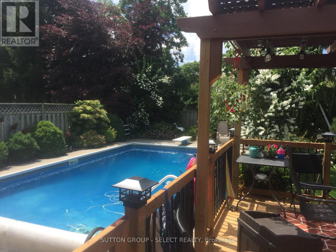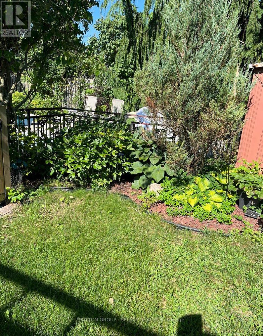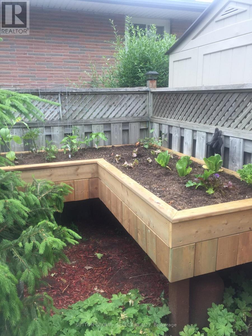18 Tilipe Road London, Ontario N5V 2X4
$575,000
Dreaming about lazy summer days by the pool? 18 Tilipe Road can make that dream a reality! This beautiful 3 bedroom 1-1/2 bathroom 3 level sidesplit is perfect for your summer dreams! The backyard features an inground salt water pool, separately fenced with attractive wrought iron fencing, a large wood deck with pergola (2017) and patio area with retractable awning for summer entertaining. Inside this lovely home, the main level features a large living room with bay window and wood fireplace, kitchen with updated cabinetry, granite countertops and stainless appliances including gas stove with wifi capability.The second level offers 3 bedrooms and an updated 3 piece bathroom with walk in shower. The third level features a huge family room, 2 piece bathroom, laundry room, small workshop and convenient storage area. Other features of this home include a recently updated roof in 2023 with transferable warranty, owned water heater, extensive perennial gardens and two outdoor sheds. Book an appointment to see this fantastic home! (id:61716)
Property Details
| MLS® Number | X12080371 |
| Property Type | Single Family |
| Neigbourhood | Huron Heights |
| Community Name | East D |
| AmenitiesNearBy | Public Transit, Schools, Place Of Worship |
| CommunityFeatures | School Bus |
| Features | Flat Site |
| ParkingSpaceTotal | 3 |
| PoolFeatures | Salt Water Pool |
| PoolType | Inground Pool |
| Structure | Deck, Patio(s), Shed, Workshop, Shed |
Building
| BathroomTotal | 2 |
| BedroomsAboveGround | 3 |
| BedroomsTotal | 3 |
| Age | 51 To 99 Years |
| Amenities | Fireplace(s) |
| Appliances | Central Vacuum, Water Heater, Dishwasher, Dryer, Freezer, Microwave, Stove, Washer, Refrigerator |
| BasementDevelopment | Finished |
| BasementType | N/a (finished) |
| ConstructionStyleAttachment | Detached |
| ConstructionStyleSplitLevel | Sidesplit |
| CoolingType | Central Air Conditioning |
| ExteriorFinish | Brick, Vinyl Siding |
| FireProtection | Smoke Detectors |
| FireplacePresent | Yes |
| FireplaceTotal | 1 |
| FlooringType | Tile |
| FoundationType | Poured Concrete |
| HalfBathTotal | 1 |
| HeatingFuel | Natural Gas |
| HeatingType | Forced Air |
| SizeInterior | 700 - 1100 Sqft |
| Type | House |
| UtilityWater | Municipal Water |
Parking
| No Garage |
Land
| Acreage | No |
| FenceType | Fully Fenced, Fenced Yard |
| LandAmenities | Public Transit, Schools, Place Of Worship |
| Sewer | Sanitary Sewer |
| SizeDepth | 105 Ft |
| SizeFrontage | 55 Ft |
| SizeIrregular | 55 X 105 Ft |
| SizeTotalText | 55 X 105 Ft|under 1/2 Acre |
| ZoningDescription | R2-4 |
Rooms
| Level | Type | Length | Width | Dimensions |
|---|---|---|---|---|
| Second Level | Primary Bedroom | 3.4798 m | 2.8702 m | 3.4798 m x 2.8702 m |
| Second Level | Bedroom 2 | 3.048 m | 3.1496 m | 3.048 m x 3.1496 m |
| Second Level | Bedroom 3 | 3.1242 m | 2.7432 m | 3.1242 m x 2.7432 m |
| Second Level | Bathroom | 2.2606 m | 2.159 m | 2.2606 m x 2.159 m |
| Third Level | Bathroom | 0.7112 m | 1.7272 m | 0.7112 m x 1.7272 m |
| Third Level | Other | 4 m | 7.0104 m | 4 m x 7.0104 m |
| Third Level | Family Room | 4.826 m | 5.6388 m | 4.826 m x 5.6388 m |
| Third Level | Laundry Room | 1.905 m | 3.3782 m | 1.905 m x 3.3782 m |
| Third Level | Workshop | 1.905 m | 1.27 m | 1.905 m x 1.27 m |
| Main Level | Living Room | 5.1816 m | 3.8862 m | 5.1816 m x 3.8862 m |
| Main Level | Dining Room | 2.3368 m | 3.175 m | 2.3368 m x 3.175 m |
| Main Level | Kitchen | 3.4036 m | 3.0734 m | 3.4036 m x 3.0734 m |
Utilities
| Cable | Installed |
| Sewer | Installed |
https://www.realtor.ca/real-estate/28162500/18-tilipe-road-london-east-d
Interested?
Contact us for more information

