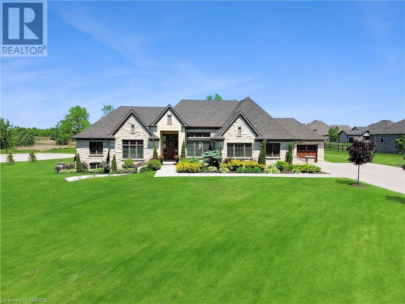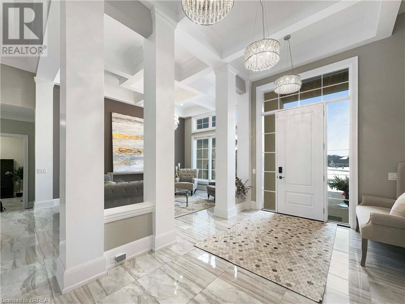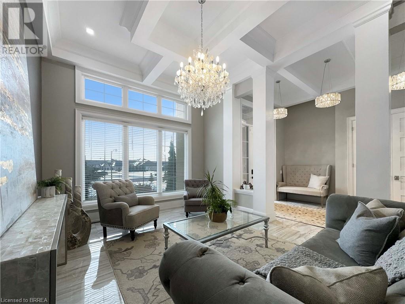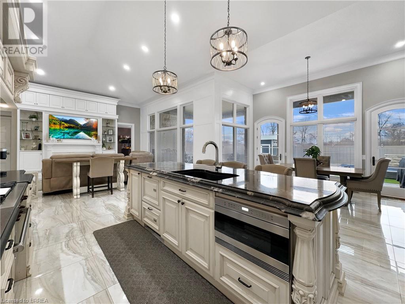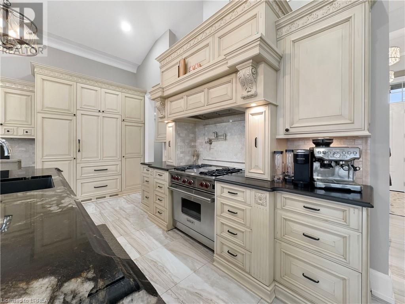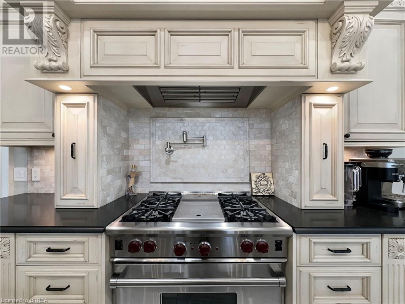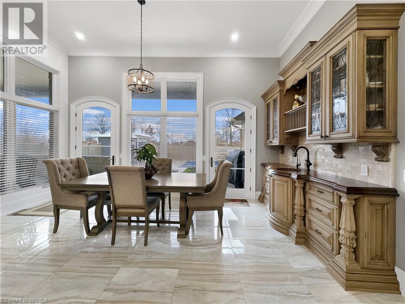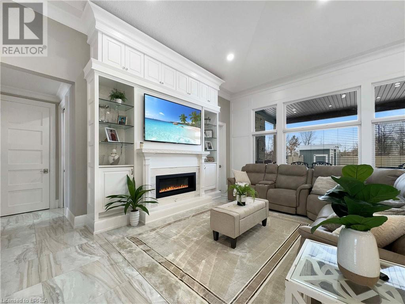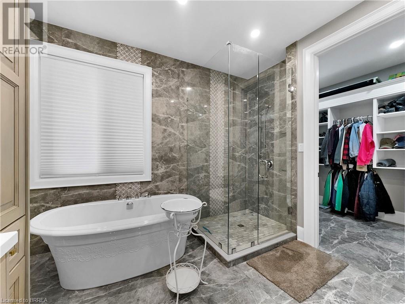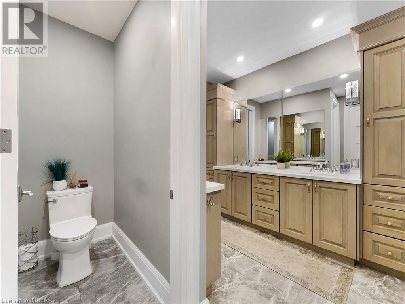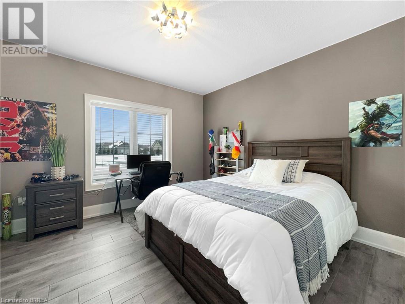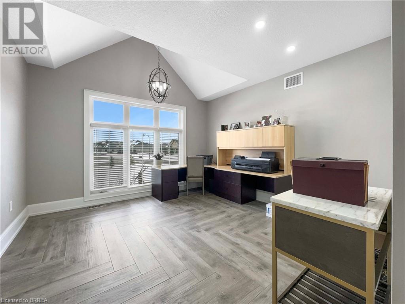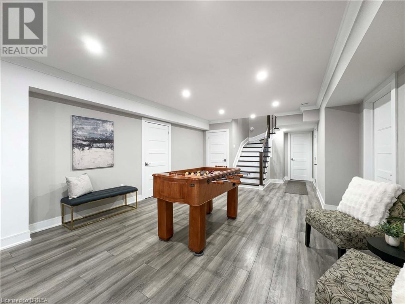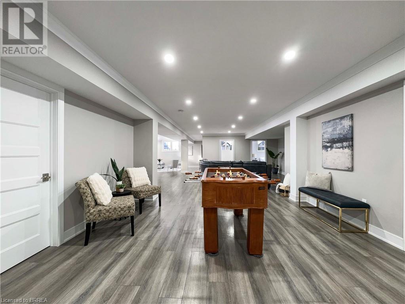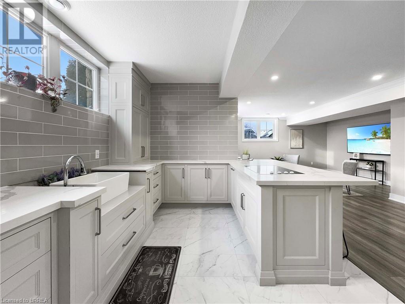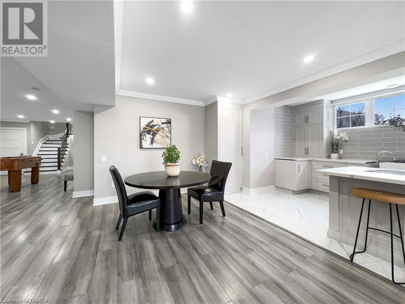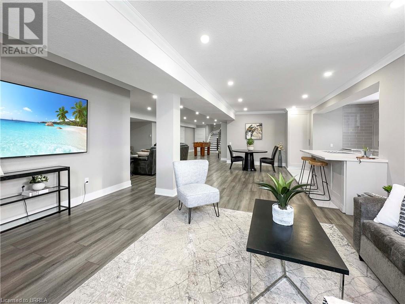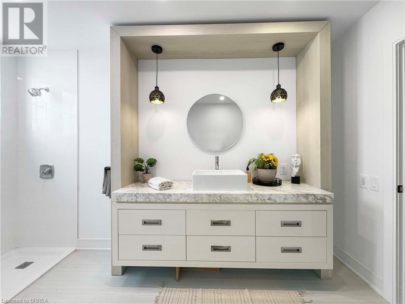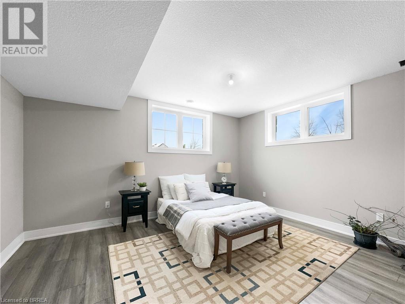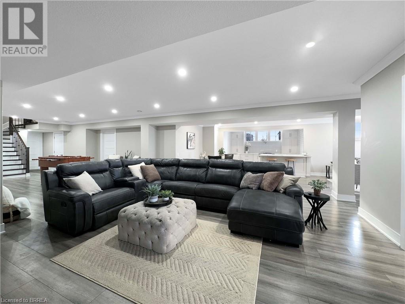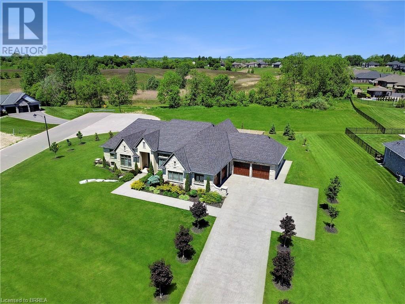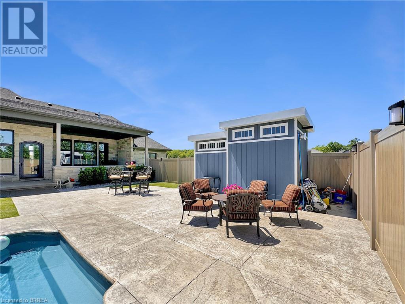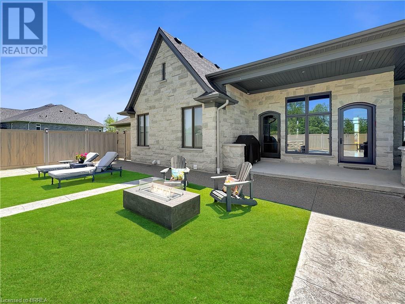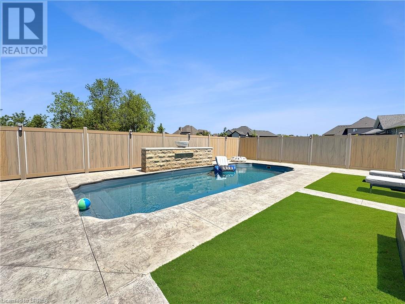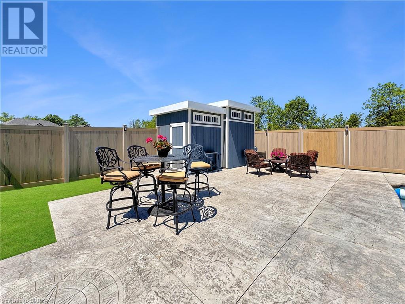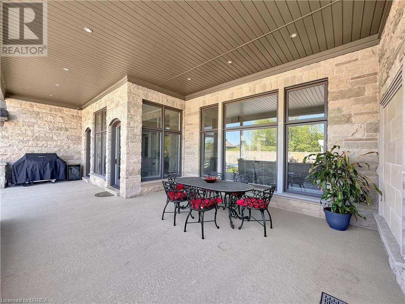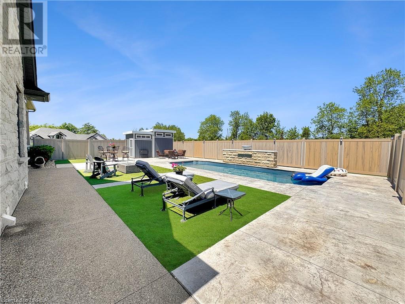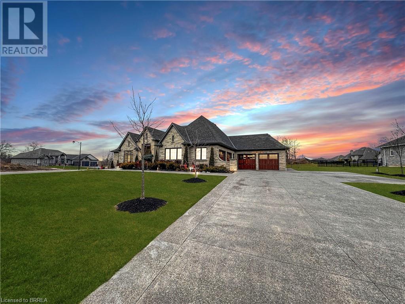18 Harper Boulevard Brantford, Ontario N3T 0E1
$2,299,999
Welcome to 18 Harper Blvd, a luxurious 5-bed, 4-bath stone bungalow nestled on an expansive three-quarter-acre estate in Brantford, Ontario. Step inside to discover a grand entry leading to a bright living area adorned with coffered ceilings and elegant marble tile. The open kitchen, with soaring 15-ft ceilings, is equipped with state-of-the-art appliances, including a Wolf gas stove, Sub-Zero fridge, and custom cabinetry with hidden fridge and dishwasher. Enjoy the convenience of a wet bar and a walk-in pantry. The main level houses four spacious bedrooms, with the master suite offering a large spa-like ensuite and a walk-in closet. The basement adds versatility with a second kitchen, living room, additional bedroom, and bathroom, heated floors, accompanied by ample storage space. This stunning property boasts a backyard oasis backing onto serene green space, featuring an inviting inground pool with a fountain, a lush turf area, a gas fireplace, a concrete pad, a covered porch, and a convenient pool house with a bathroom. An irrigation system ensures the lush landscape stays vibrant. With a 4-car garage completing this exceptional property, 18 Harper Blvd presents a rare opportunity to indulge in luxury living and unparalleled comfort. (id:38027)
Property Details
| MLS® Number | 40660614 |
| Property Type | Single Family |
| Amenities Near By | Park |
| Community Features | Quiet Area |
| Features | Country Residential, Sump Pump, In-law Suite |
| Parking Space Total | 15 |
| Pool Type | Inground Pool |
| Structure | Porch |
Building
| Bathroom Total | 4 |
| Bedrooms Above Ground | 4 |
| Bedrooms Below Ground | 1 |
| Bedrooms Total | 5 |
| Appliances | Dishwasher, Dryer, Refrigerator, Washer, Microwave Built-in, Gas Stove(s), Hood Fan, Window Coverings |
| Architectural Style | Bungalow |
| Basement Development | Partially Finished |
| Basement Type | Full (partially Finished) |
| Construction Style Attachment | Detached |
| Cooling Type | Central Air Conditioning |
| Exterior Finish | Stone |
| Foundation Type | Poured Concrete |
| Half Bath Total | 1 |
| Heating Fuel | Natural Gas |
| Heating Type | Forced Air |
| Stories Total | 1 |
| Size Interior | 4700 Sqft |
| Type | House |
| Utility Water | Cistern, Municipal Water |
Parking
| Attached Garage |
Land
| Acreage | No |
| Land Amenities | Park |
| Landscape Features | Lawn Sprinkler, Landscaped |
| Sewer | Septic System |
| Size Frontage | 147 Ft |
| Size Total Text | 1/2 - 1.99 Acres |
| Zoning Description | Sr |
Rooms
| Level | Type | Length | Width | Dimensions |
|---|---|---|---|---|
| Lower Level | Bonus Room | 15'5'' x 19'9'' | ||
| Lower Level | Bonus Room | 29'3'' x 17'3'' | ||
| Lower Level | Bedroom | 12'10'' x 14'8'' | ||
| Lower Level | 3pc Bathroom | Measurements not available | ||
| Lower Level | Kitchen | 10'1'' x 12'10'' | ||
| Lower Level | Gym | 29' x 16'4'' | ||
| Lower Level | Recreation Room | 37'7'' x 20'7'' | ||
| Main Level | 2pc Bathroom | Measurements not available | ||
| Main Level | Bedroom | 13'6'' x 12'5'' | ||
| Main Level | Bedroom | 12'3'' x 13'5'' | ||
| Main Level | 5pc Bathroom | Measurements not available | ||
| Main Level | Bedroom | 13'6'' x 14'11'' | ||
| Main Level | Primary Bedroom | 18'1'' x 13'5'' | ||
| Main Level | Full Bathroom | Measurements not available | ||
| Main Level | Kitchen/dining Room | 23'11'' x 17'4'' | ||
| Main Level | Family Room | 20'1'' x 19'6'' | ||
| Main Level | Foyer | 12'8'' x 8'1'' | ||
| Main Level | Living Room | 20'9'' x 12'4'' | ||
| Main Level | Laundry Room | 7'9'' x 10'10'' |
https://www.realtor.ca/real-estate/27526105/18-harper-boulevard-brantford
Interested?
Contact us for more information

