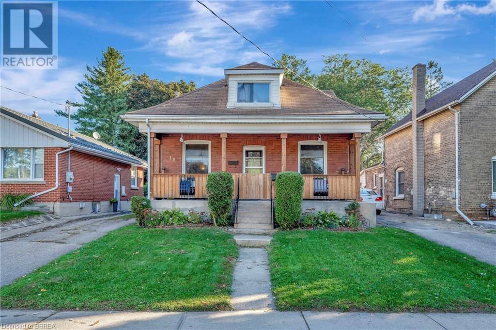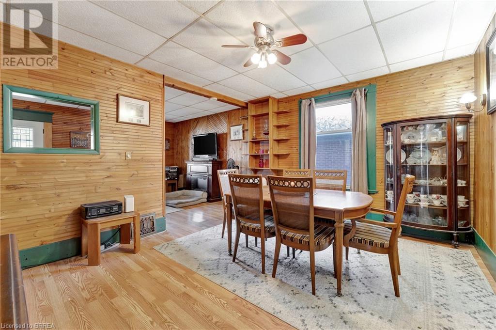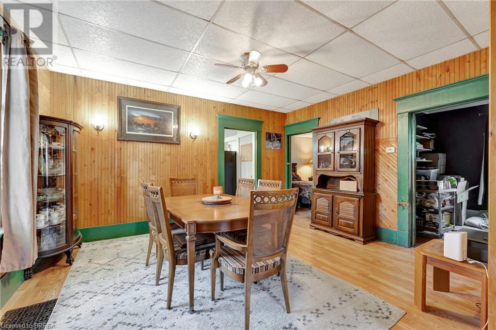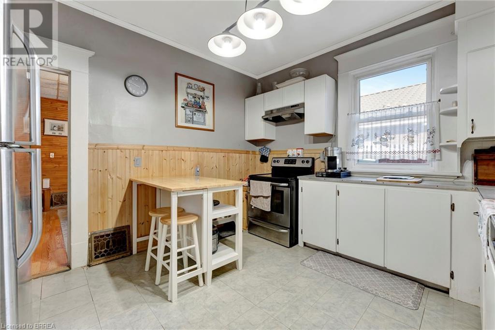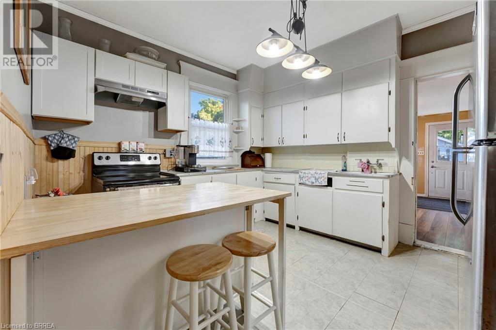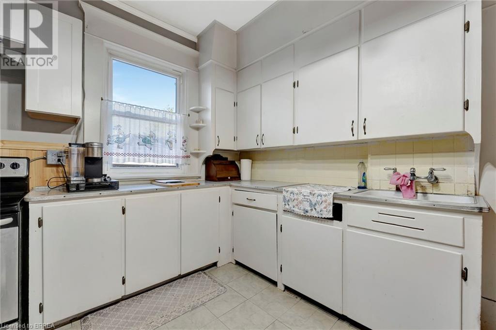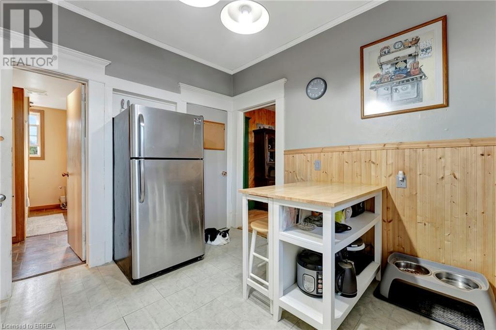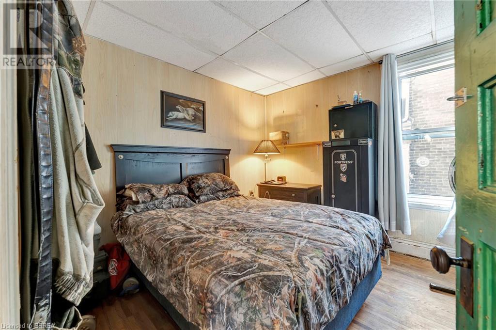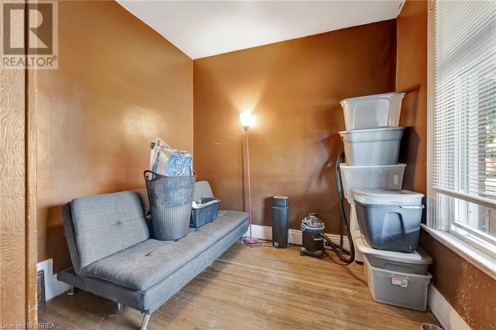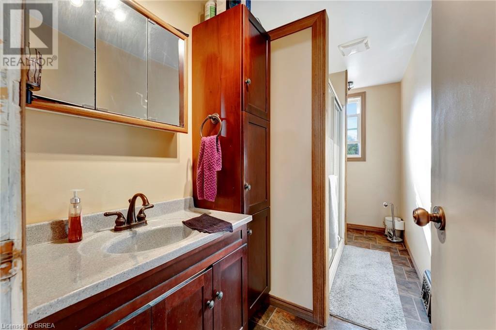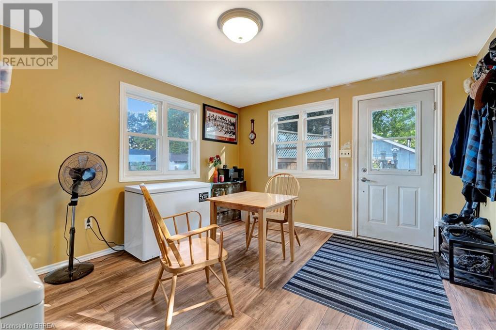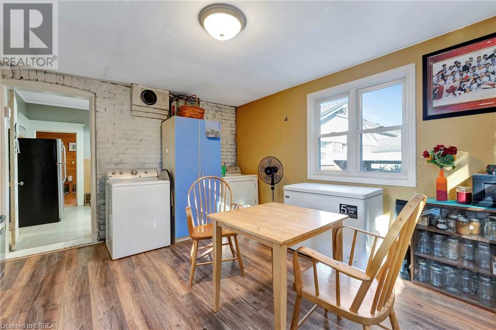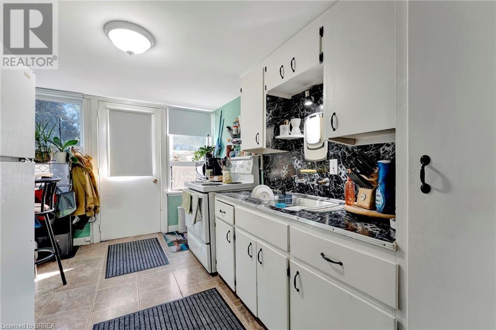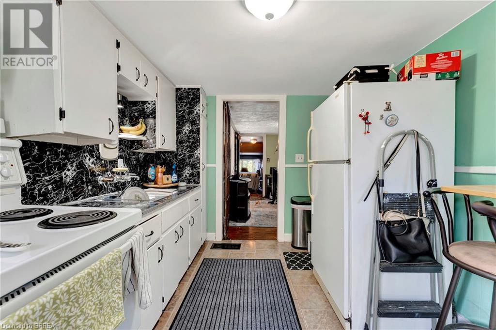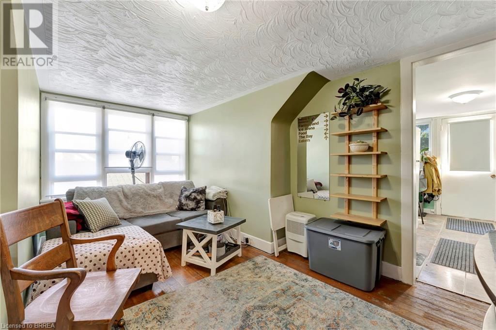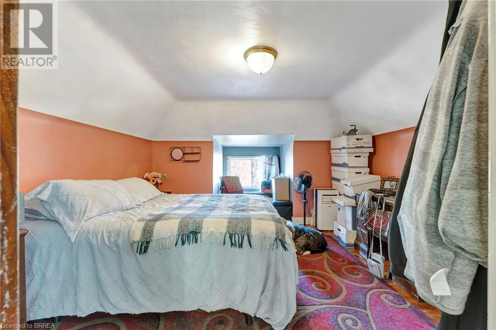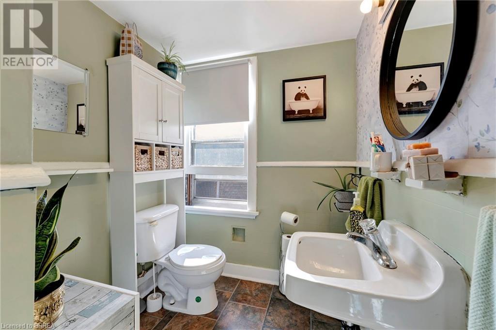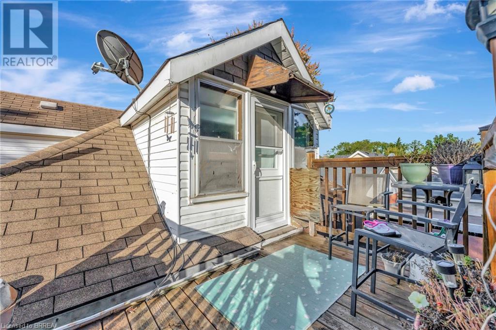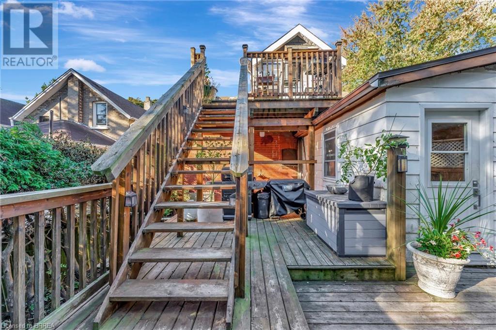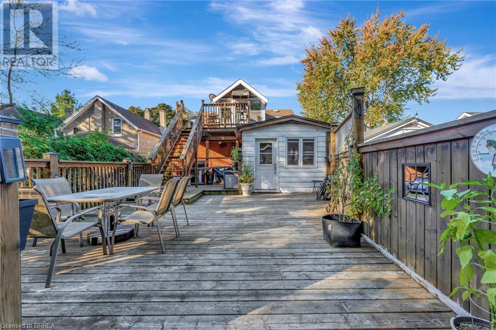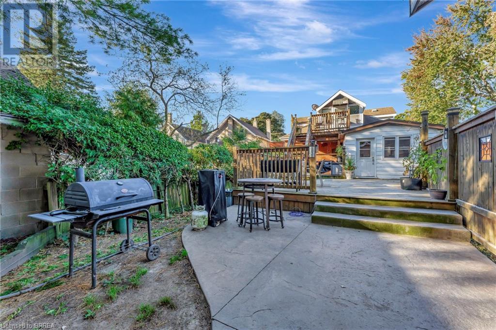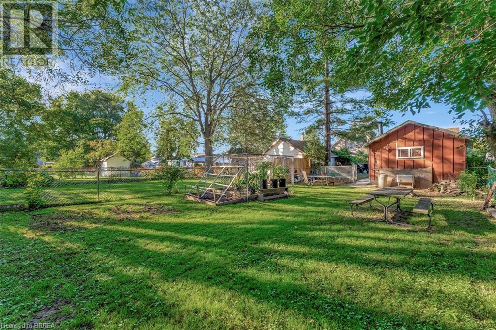18 Foster Street Brantford, Ontario N3S 2A8
$549,919
Are you an investor seeking a charming duplex where you can set your own rent and handpick your tenants? Look no further than 18 Foster Street, nestled in the picturesque Eagle Place neighborhood of Brantford. As you approach the home, you are greeted by a spacious front porch—an inviting oasis perfect for savoring your morning coffee while basking in the serene surroundings. Step inside to discover a bright and airy living room, seamlessly flowing into a separate dining room that offers ample space for hosting family gatherings and formal dinners. Adjacent to the dining area, the well-appointed kitchen boasts a generous peninsula and plenty of storage, making it a delightful space for culinary creations. The convenient laundry room doubles as a cozy nook for informal family meals and provides direct access to a deck that overlooks the expansive backyard. This level is completed by three generously sized bedrooms and a conveniently located 3-piece bathroom. Ascend to the upper level, which can easily serve as an independent unit, featuring a welcoming family room, a large bedroom, separate kitchen, and a modern 4-piece bathroom. With a separate entry and convenient walk-up access from the deck, this space offers versatility for guests or potential renters. The fully fenced backyard is a dream for any hobbyist, featuring a complete workshop and a three-tiered deck ideal for entertaining loved ones. A separate patio area beckons for summer barbecues, while the large grassy area is beautifully framed by mature trees. Other noteworthy features of this property include a sprawling lot measuring 64 ft. by 200 ft., and recently replaced windows (on the main level and basement) that enhance both efficiency and aesthetic appeal. This property will vacant upon completion. Don’t miss this exceptional opportunity to own a property with significant income potential while living mortgage-free. Schedule your showing today and take the first step toward a rewarding investment! (id:38027)
Property Details
| MLS® Number | 40653790 |
| Property Type | Single Family |
| Amenities Near By | Park, Place Of Worship, Schools, Shopping |
| Equipment Type | Water Heater |
| Features | Paved Driveway |
| Parking Space Total | 3 |
| Rental Equipment Type | Water Heater |
| Structure | Workshop, Shed |
Building
| Bathroom Total | 2 |
| Bedrooms Above Ground | 4 |
| Bedrooms Total | 4 |
| Appliances | Dryer, Refrigerator, Stove, Washer, Window Coverings |
| Basement Development | Unfinished |
| Basement Type | Full (unfinished) |
| Construction Style Attachment | Detached |
| Cooling Type | None |
| Exterior Finish | Aluminum Siding, Brick |
| Fixture | Ceiling Fans |
| Foundation Type | Poured Concrete |
| Heating Fuel | Natural Gas |
| Heating Type | Forced Air |
| Stories Total | 2 |
| Size Interior | 1611 Sqft |
| Type | House |
| Utility Water | Municipal Water |
Land
| Acreage | No |
| Fence Type | Fence |
| Land Amenities | Park, Place Of Worship, Schools, Shopping |
| Sewer | Municipal Sewage System |
| Size Depth | 198 Ft |
| Size Frontage | 33 Ft |
| Size Total Text | Under 1/2 Acre |
| Zoning Description | F-r1d |
Rooms
| Level | Type | Length | Width | Dimensions |
|---|---|---|---|---|
| Second Level | Kitchen | 8'7'' x 12'7'' | ||
| Second Level | Family Room | 15'0'' x 13'0'' | ||
| Second Level | 4pc Bathroom | 10'6'' x 5'3'' | ||
| Second Level | Primary Bedroom | 12'1'' x 16'5'' | ||
| Lower Level | Other | 25'10'' x 11'3'' | ||
| Lower Level | Other | 25'10'' x 11'4'' | ||
| Lower Level | Other | 25'10'' x 11'5'' | ||
| Main Level | Bedroom | 10'7'' x 9'7'' | ||
| Main Level | Bedroom | 10'7'' x 9'0'' | ||
| Main Level | Bedroom | 10'7'' x 9'11'' | ||
| Main Level | 3pc Bathroom | 13'8'' x 5'7'' | ||
| Main Level | Laundry Room | 11'9'' x 14'2'' | ||
| Main Level | Kitchen | 11'10'' x 11'10'' | ||
| Main Level | Dining Room | 14'11'' x 12'8'' | ||
| Main Level | Living Room | 14'11'' x 12'4'' |
https://www.realtor.ca/real-estate/27524887/18-foster-street-brantford
Interested?
Contact us for more information

