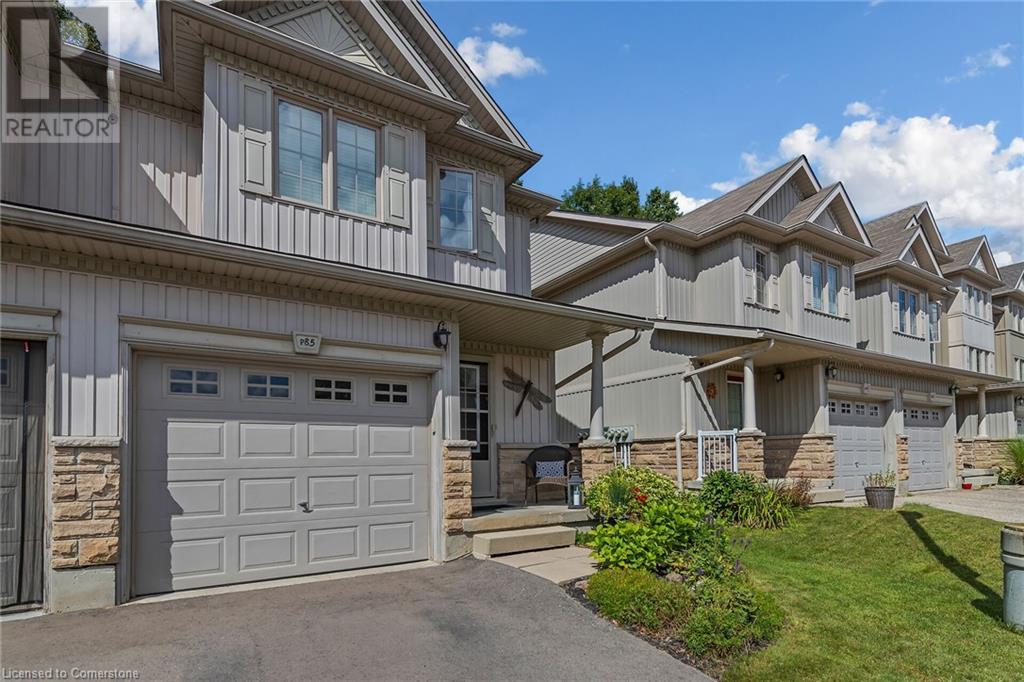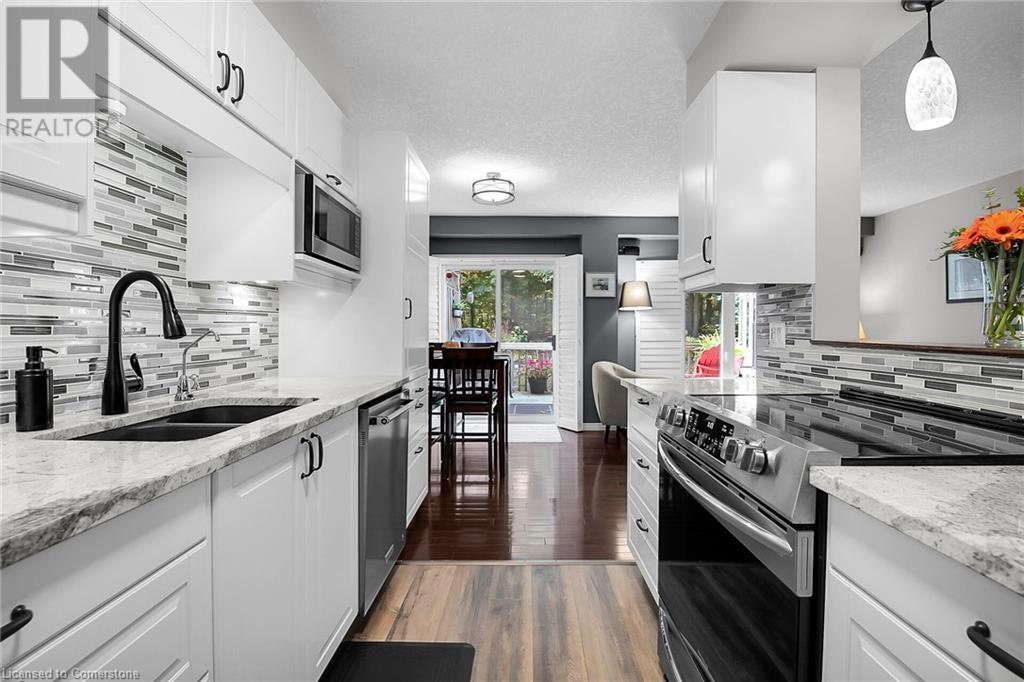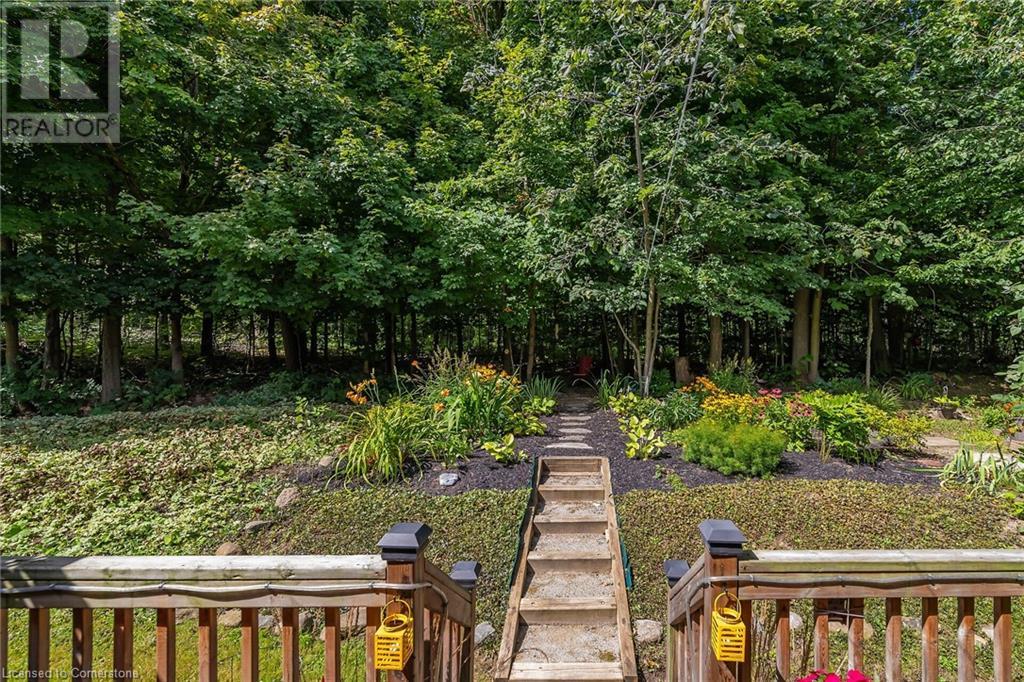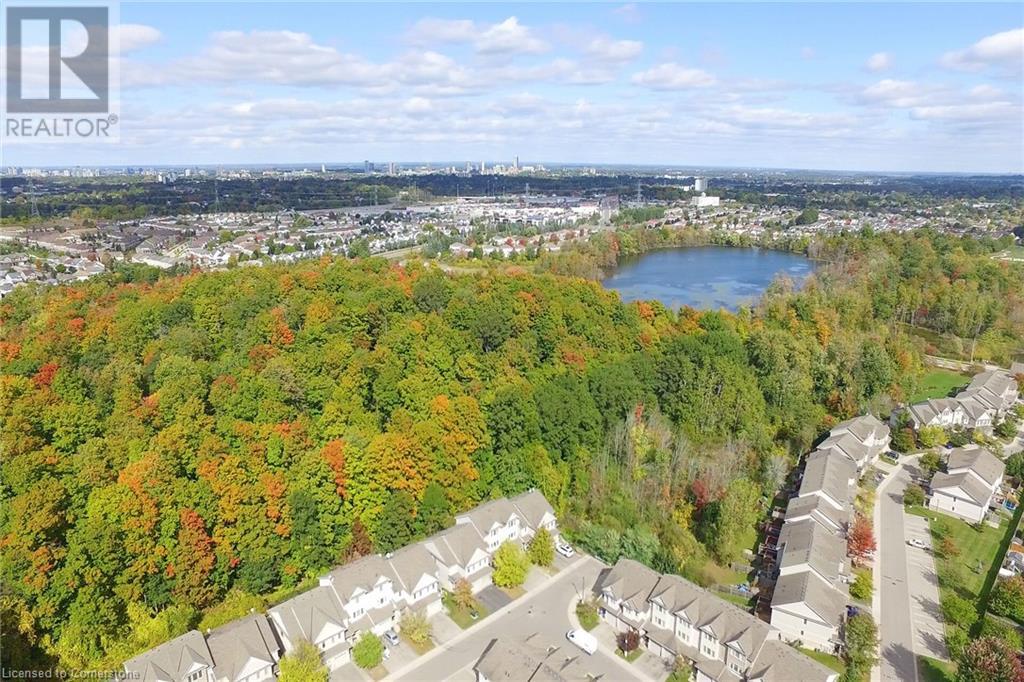175 David Bergey Drive Unit# P85 Kitchener, Ontario N2E 4H8
$649,900Maintenance, Landscaping
$164.67 Monthly
Maintenance, Landscaping
$164.67 MonthlyWelcome to your new home in the highly desirable Laurentian Hills neighbourhood of Kitchener! This charming end unit townhouse blends modern elegance with cozy charm, making it perfect for families or professionals alike. The heart of this home is the recently updated kitchen, where all cabinets have been replaced, paired with sleek granite countertops and a stylish new backsplash (2021). The kitchen’s ample storage and generous counter space make meal prep a breeze. Sliding doors lead to your private deck, where you’ll find a retractable awning (2019) and a gas line for effortless BBQs. Step into your backyard oasis—backing onto a peaceful forest, it feels almost enchanted, creating the perfect setting for morning coffees or serene family dinners. The ground-level deck provides easy access to walking trails, so nature is always at your doorstep. Inside, the inviting living room is a cozy spot for movie nights or gatherings with loved ones. Upstairs, the expansive primary bedroom offers a tranquil retreat, while two additional generously sized bedrooms feature large closets for ample storage. The home boasts modern bathrooms, including a recently updated vanity with granite countertops (2023), a 4-piece on the second level, and a convenient 2-piece on the main floor. This home comes with impressive recent upgrades: a garden shed (2022), paved driveway (2022), a drinking water filtration system (2022), a new water softener (2023), furnace and duct cleaning (2024). Parking is effortless with an attached garage, a private driveway, and an additional owned parking spot, plus plenty of visitor parking within the complex. With low condo fees of just $164.67, this property is both beautiful and practical. Located near top-rated schools, the Sunrise Shopping Complex, and major highways, this home offers the perfect blend of serenity and accessibility. Don’t miss your chance to experience this tranquil retreat for yourself! (id:38027)
Property Details
| MLS® Number | 40658761 |
| Property Type | Single Family |
| Amenities Near By | Golf Nearby, Hospital, Park, Place Of Worship, Playground, Public Transit, Schools, Shopping |
| Communication Type | High Speed Internet |
| Community Features | Quiet Area, Community Centre |
| Features | Conservation/green Belt, Paved Driveway |
| Parking Space Total | 3 |
| Structure | Shed, Porch |
Building
| Bathroom Total | 2 |
| Bedrooms Above Ground | 3 |
| Bedrooms Total | 3 |
| Appliances | Dishwasher, Dryer, Refrigerator, Stove, Water Softener, Water Purifier, Washer, Window Coverings, Garage Door Opener |
| Architectural Style | 2 Level |
| Basement Development | Unfinished |
| Basement Type | Full (unfinished) |
| Constructed Date | 2005 |
| Construction Style Attachment | Attached |
| Cooling Type | Central Air Conditioning |
| Exterior Finish | Brick, Stone, Vinyl Siding |
| Fire Protection | Smoke Detectors |
| Foundation Type | Poured Concrete |
| Half Bath Total | 1 |
| Heating Fuel | Natural Gas |
| Heating Type | Forced Air |
| Stories Total | 2 |
| Size Interior | 1275.34 Sqft |
| Type | Row / Townhouse |
| Utility Water | Municipal Water |
Parking
| Attached Garage |
Land
| Access Type | Highway Access |
| Acreage | No |
| Land Amenities | Golf Nearby, Hospital, Park, Place Of Worship, Playground, Public Transit, Schools, Shopping |
| Landscape Features | Landscaped |
| Sewer | Municipal Sewage System |
| Size Total Text | Unknown |
| Zoning Description | R6 |
Rooms
| Level | Type | Length | Width | Dimensions |
|---|---|---|---|---|
| Second Level | Primary Bedroom | 11'1'' x 16'4'' | ||
| Second Level | Bedroom | 8'6'' x 16'4'' | ||
| Second Level | Bedroom | 8'5'' x 13'0'' | ||
| Second Level | 4pc Bathroom | 8'7'' x 7'8'' | ||
| Basement | Other | 17'1'' x 33'6'' | ||
| Main Level | Living Room | 9'2'' x 20'6'' | ||
| Main Level | Kitchen | 8'0'' x 10'0'' | ||
| Main Level | Dining Room | 8'2'' x 10'6'' | ||
| Main Level | 2pc Bathroom | 7'2'' x 3'0'' |
Utilities
| Cable | Available |
| Electricity | Available |
| Natural Gas | Available |
| Telephone | Available |
https://www.realtor.ca/real-estate/27516770/175-david-bergey-drive-unit-p85-kitchener
Interested?
Contact us for more information











































