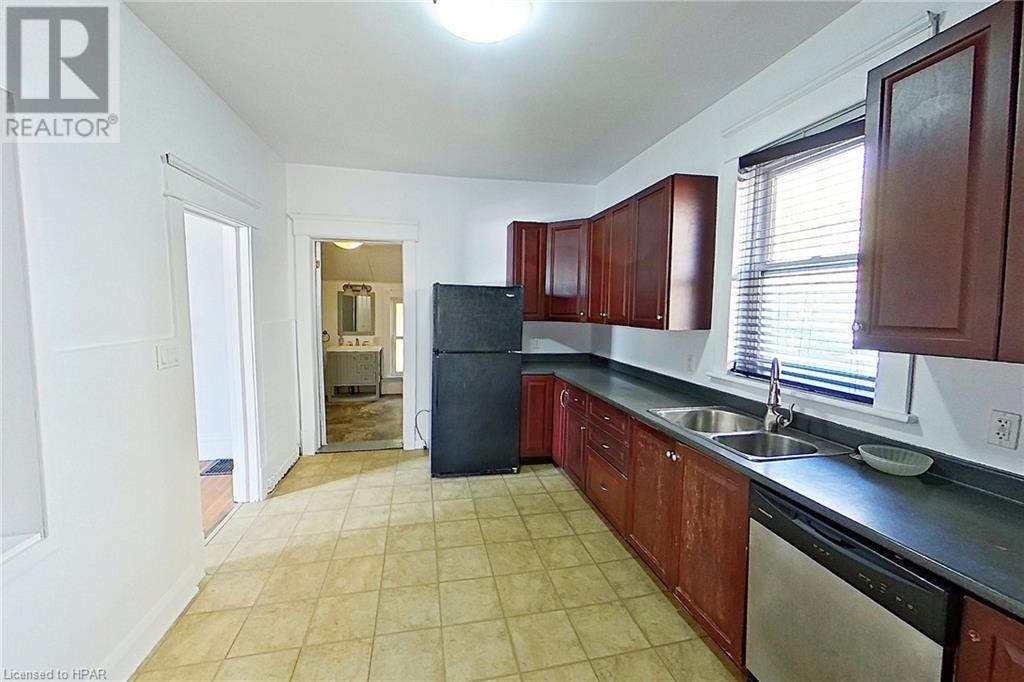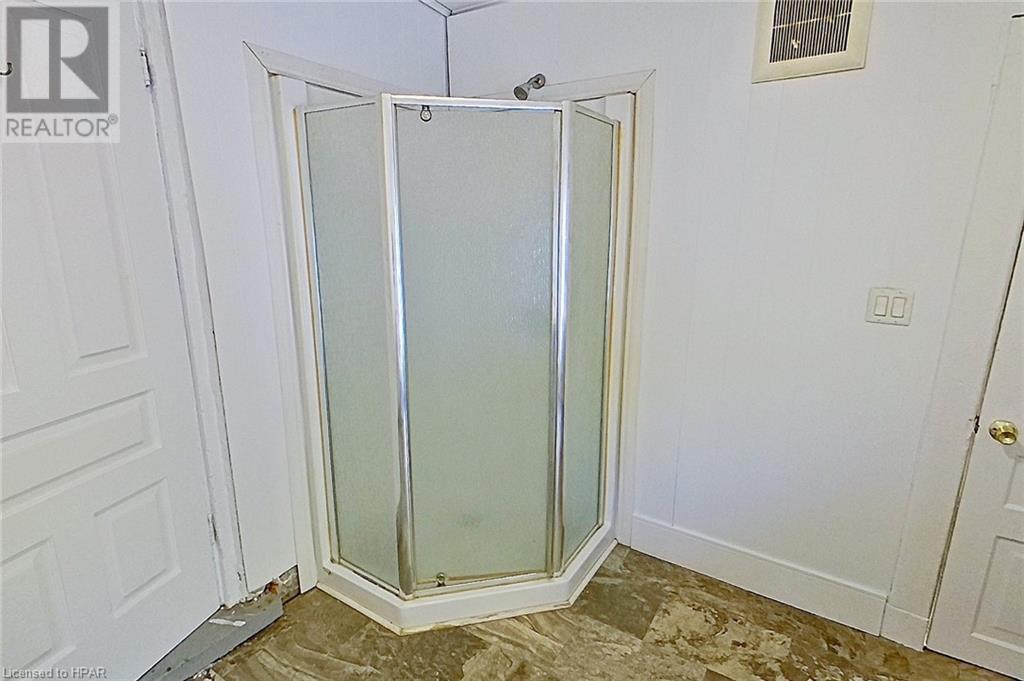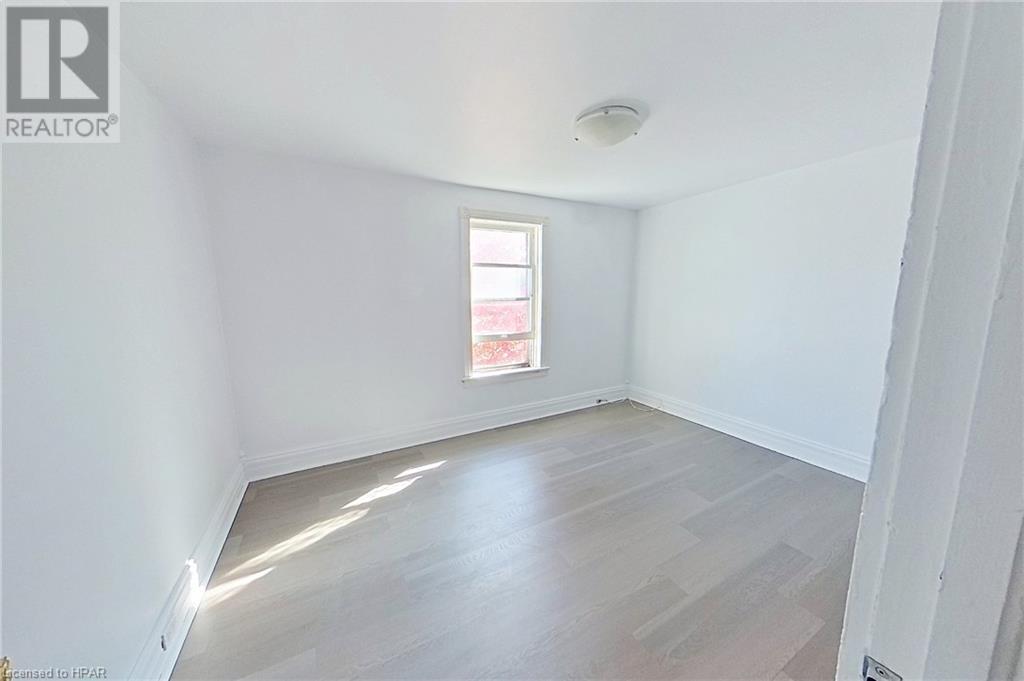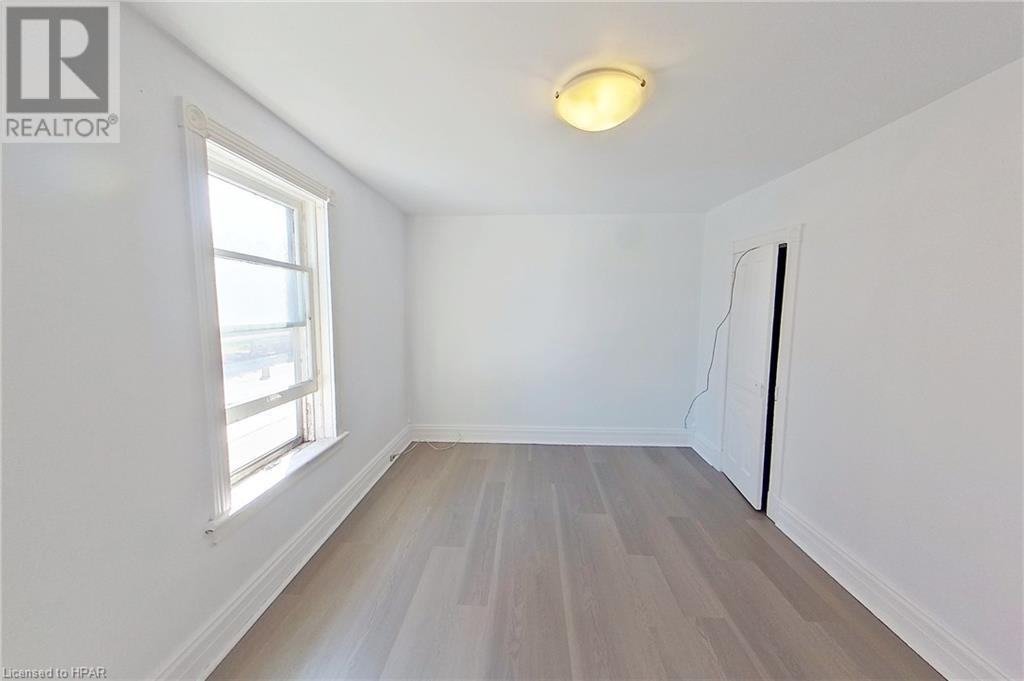170 Erie Street Stratford, Ontario N5A 2M7
$499,000
Calling all Buyers! WANT TO BE A HOME-OWNER? INVESTOR? -- Property has had dual income! OR Commercial unit for office space! This ideal location is close to uptown and offers large foyer entrance including a bright closed in sunporch, kitchen with wood cabinetry, separate dining area, large entertaining living room plus 3-piece bath. The second level offers three good sized bedrooms, full 4 piece bathroom and a walk out balcony, plus a third level with a huge bedroom or great office space. The 1800 square foot home has a full height basement, forced air gas heat, great for storage and near back entrance, new roof (2023). The red brick home is vacant and ready for quick possession. (id:38027)
Property Details
| MLS® Number | 40666999 |
| Property Type | Single Family |
| Amenities Near By | Golf Nearby, Hospital, Park, Place Of Worship, Playground, Public Transit, Schools |
| Community Features | Industrial Park, Community Centre |
| Features | Crushed Stone Driveway, Shared Driveway |
| Parking Space Total | 2 |
Building
| Bathroom Total | 2 |
| Bedrooms Above Ground | 5 |
| Bedrooms Total | 5 |
| Appliances | Dryer, Refrigerator, Stove, Washer |
| Architectural Style | 2 Level |
| Basement Development | Unfinished |
| Basement Type | Full (unfinished) |
| Constructed Date | 1912 |
| Construction Style Attachment | Detached |
| Cooling Type | Central Air Conditioning |
| Exterior Finish | Brick Veneer |
| Foundation Type | Stone |
| Heating Fuel | Natural Gas |
| Heating Type | Forced Air |
| Stories Total | 2 |
| Size Interior | 2139 Sqft |
| Type | House |
| Utility Water | Municipal Water |
Parking
| Detached Garage |
Land
| Access Type | Highway Access, Rail Access |
| Acreage | No |
| Land Amenities | Golf Nearby, Hospital, Park, Place Of Worship, Playground, Public Transit, Schools |
| Sewer | Sanitary Sewer |
| Size Depth | 128 Ft |
| Size Frontage | 32 Ft |
| Size Total Text | Under 1/2 Acre |
| Zoning Description | C3 |
Rooms
| Level | Type | Length | Width | Dimensions |
|---|---|---|---|---|
| Second Level | 4pc Bathroom | 7'11'' x 3'2'' | ||
| Second Level | Bedroom | 8'10'' x 11'2'' | ||
| Second Level | Bedroom | 9'7'' x 11'11'' | ||
| Second Level | Bedroom | 13'11'' x 10'3'' | ||
| Third Level | Bedroom | 15'9'' x 10'3'' | ||
| Third Level | Bedroom | 10'6'' x 9'6'' | ||
| Main Level | 3pc Bathroom | 9'5'' x 8'11'' | ||
| Main Level | Foyer | 9'5'' x 8'11'' | ||
| Main Level | Living Room | 12'2'' x 12'10'' | ||
| Main Level | Dining Room | 10'8'' x 15'4'' | ||
| Main Level | Kitchen | 10'0'' x 15'2'' |
https://www.realtor.ca/real-estate/27565377/170-erie-street-stratford
Interested?
Contact us for more information































