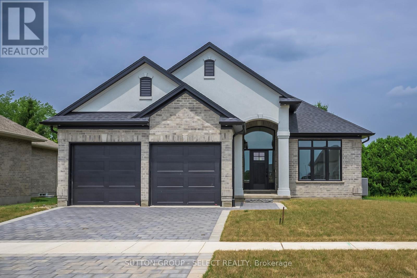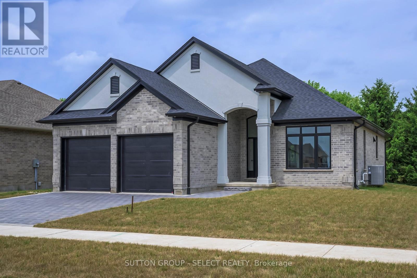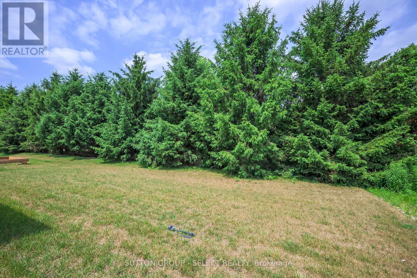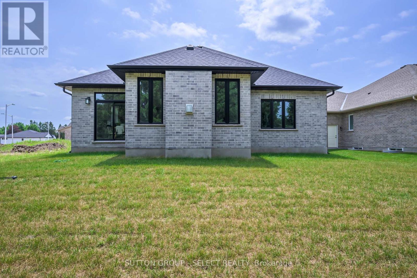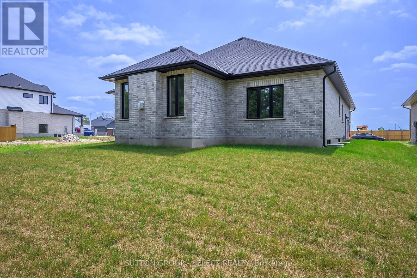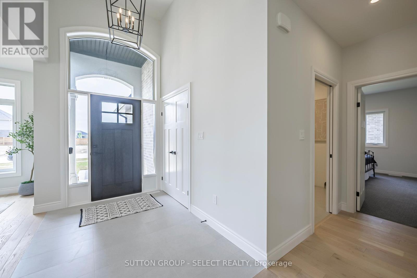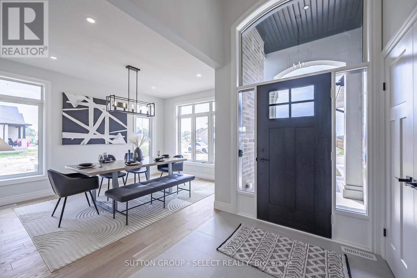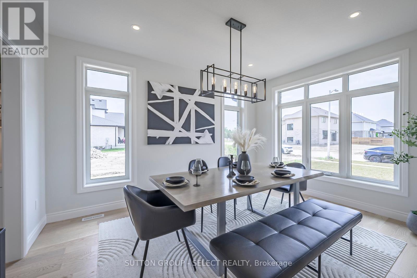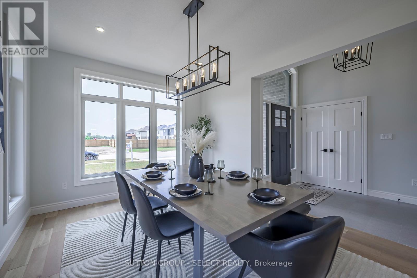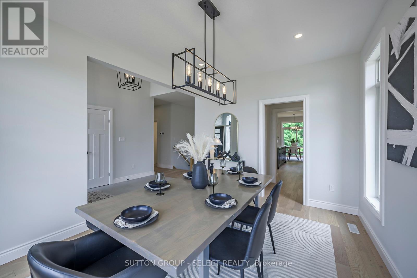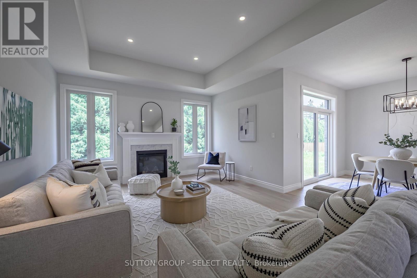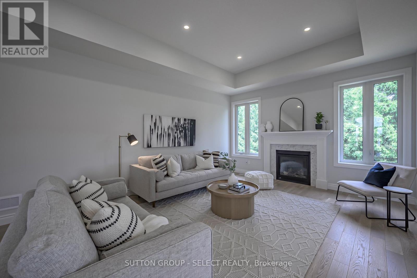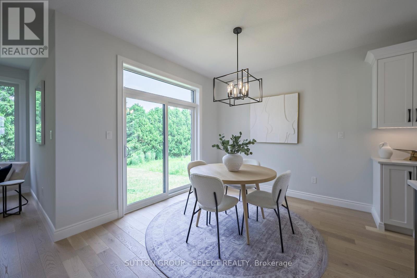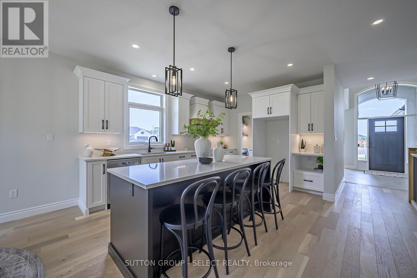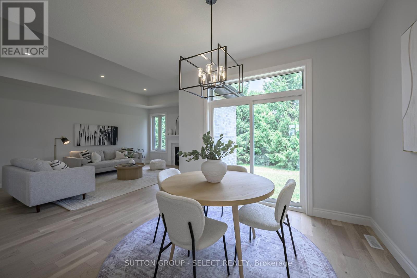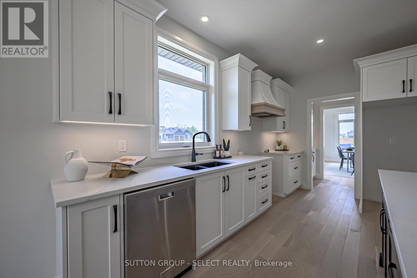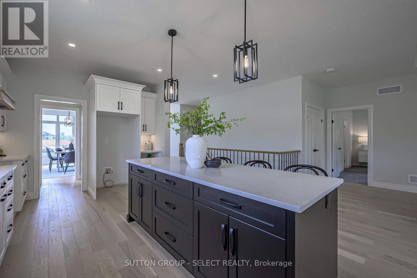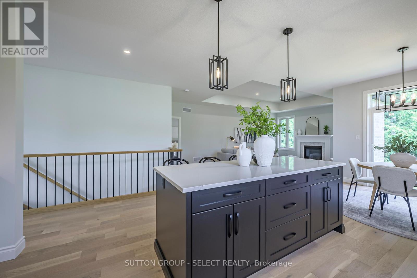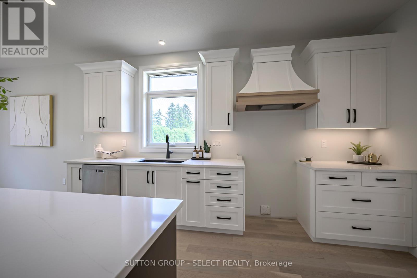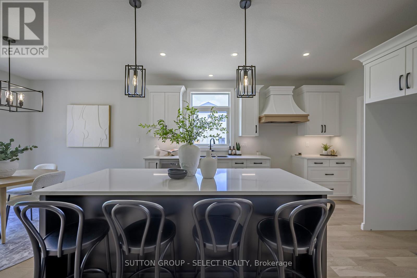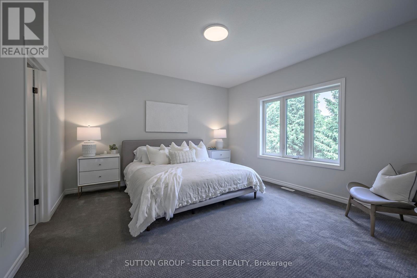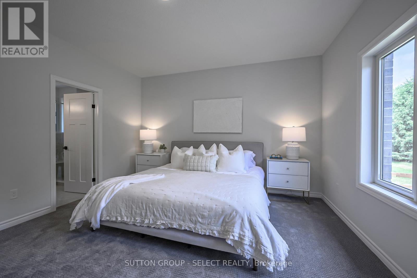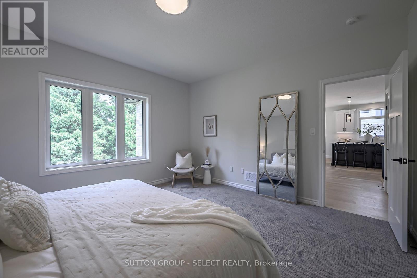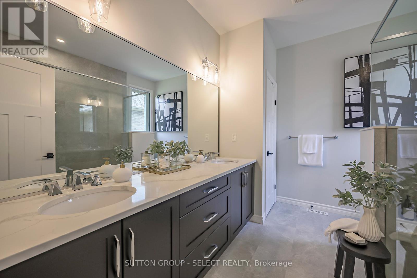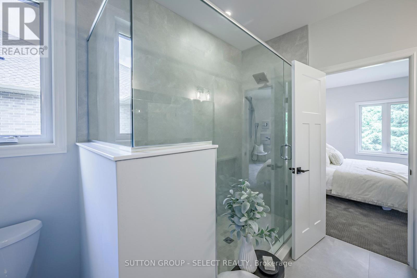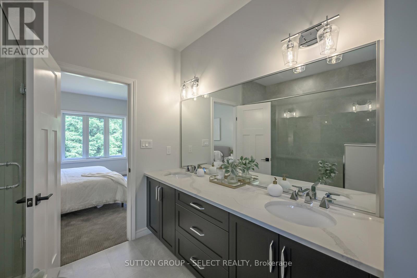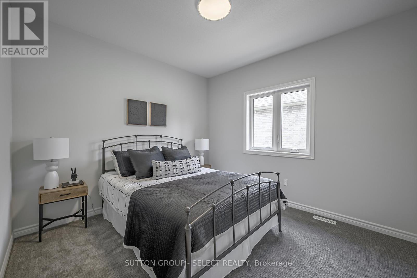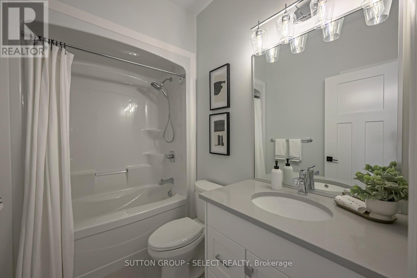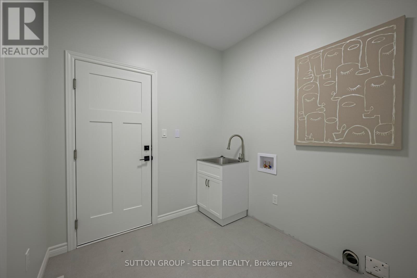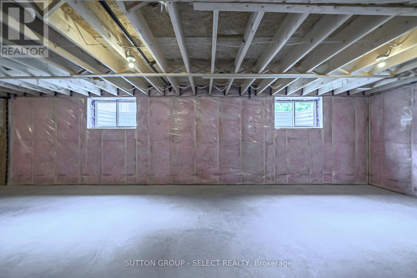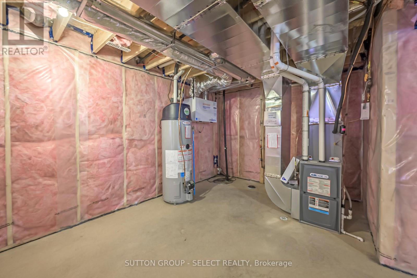17 Spruce Crescent North Middlesex, Ontario N0M 2K0
$814,900
The customized Monterey Model from Saratoga Homes, is a beautiful 2 bedroom, 1850 sq ft one floor home. The open concept offers incredible light throughout the space. Inside the front door, you will be greeted into a foyer with 13 ceilings. From there is the spacious dining room with a walk-thru closed pantry and open butlers pantry, into the kitchen. The kitchen has a stunning centre island layout, dinette area and open to the incredible great room with 20 ceilings, a fireplace and lots of windows. The This open concept home features a large kitchen & eating area with oversized centre island. The master bedroom offers a lovely ensuite and a walk-in closet. The second bedroom can be used for guest or even an office space. Dont miss you opportunity to build with Saratoga Homes. Call for additional information. Other models & lots available. (id:61716)
Property Details
| MLS® Number | X8331870 |
| Property Type | Single Family |
| Community Name | Parkhill |
| EquipmentType | Water Heater |
| ParkingSpaceTotal | 6 |
| RentalEquipmentType | Water Heater |
Building
| BathroomTotal | 2 |
| BedroomsAboveGround | 2 |
| BedroomsTotal | 2 |
| Age | 0 To 5 Years |
| Amenities | Fireplace(s) |
| ArchitecturalStyle | Bungalow |
| BasementType | Full |
| ConstructionStyleAttachment | Detached |
| CoolingType | Central Air Conditioning |
| ExteriorFinish | Brick |
| FireplacePresent | Yes |
| FireplaceTotal | 1 |
| FoundationType | Poured Concrete |
| HeatingFuel | Natural Gas |
| HeatingType | Forced Air |
| StoriesTotal | 1 |
| SizeInterior | 1499.9875 - 1999.983 Sqft |
| Type | House |
| UtilityWater | Municipal Water |
Parking
| Attached Garage | |
| Garage |
Land
| Acreage | No |
| Sewer | Sanitary Sewer |
| SizeDepth | 128 Ft ,1 In |
| SizeFrontage | 64 Ft |
| SizeIrregular | 64 X 128.1 Ft |
| SizeTotalText | 64 X 128.1 Ft|under 1/2 Acre |
| ZoningDescription | Ur |
Rooms
| Level | Type | Length | Width | Dimensions |
|---|---|---|---|---|
| Main Level | Bathroom | Measurements not available | ||
| Main Level | Foyer | 3.99 m | 1.96 m | 3.99 m x 1.96 m |
| Main Level | Dining Room | 4.42 m | 3.35 m | 4.42 m x 3.35 m |
| Main Level | Kitchen | 7.4 m | 3.35 m | 7.4 m x 3.35 m |
| Main Level | Great Room | 6.1 m | 4.27 m | 6.1 m x 4.27 m |
| Main Level | Bathroom | Measurements not available | ||
| Main Level | Primary Bedroom | 4.42 m | 4.24 m | 4.42 m x 4.24 m |
| Main Level | Bathroom | Measurements not available | ||
| Main Level | Bedroom | 3.94 m | 3.51 m | 3.94 m x 3.51 m |
Utilities
| Sewer | Installed |
https://www.realtor.ca/real-estate/26885129/17-spruce-crescent-north-middlesex-parkhill-parkhill
Interested?
Contact us for more information

