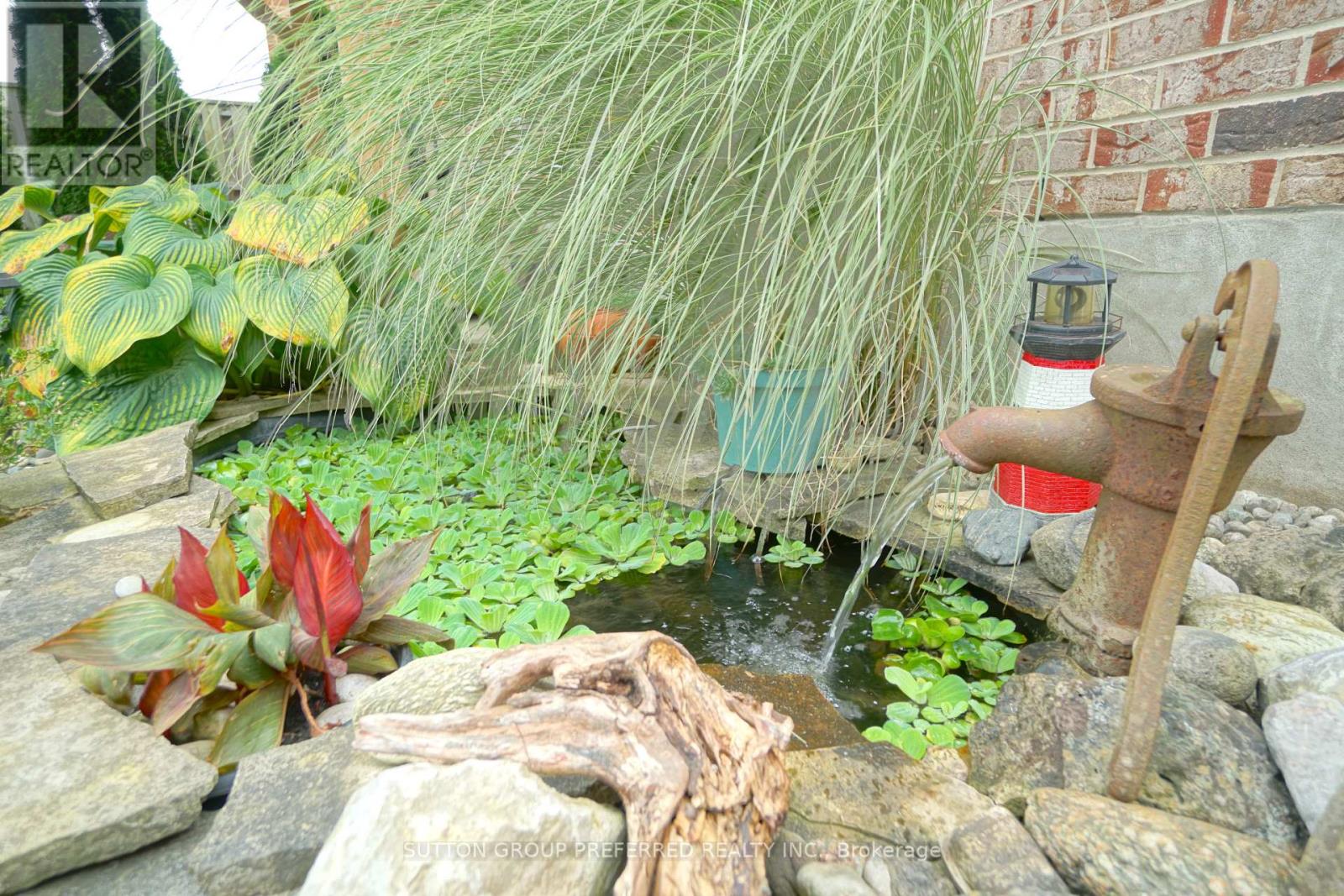1656 Mcneil Road London, Ontario N6M 0A3
$709,900
Welcome to 1656 McNeil Road. This immaculate, well maintained updated 2 storey, 3 bedroom, 3 bathroom home is ready to be called home. This wonderful family home is tucked away mere steps from soccer fields, schools and playgrounds. This stunner is located only a few minutes from highway 401/402, restaurants, amenities, Victoria hospital and White Oaks mall. To say 1656 McNeil Rd. has been well cared for is an understatement. The fully fenced backyard is highlighted by a brand new gazebo, concrete walkway, beautiful fish pond and large garden shed. Inside we're welcomed by an open living space, large dining area and main floor laundry. Upstairs holds 3 large bedrooms, and 2 full bathrooms, including an ensuite off the massive primary quarters. The home has a new premium asphalt shingle roof (2021) including all new membrane - work done by Elgin Roofing, which comes with a lifetime (50year) transferable warranty! The home was just freshly painted this summer. There is new flooring, newer (2 years) dishwasher, stove, microwave and washer! The fully insulated double car garage is perfect for avoiding scraping snow, and/or as a workshop with natural gas hook up for a heater. Come for a viewing to see what all the fuss is about. (id:38027)
Property Details
| MLS® Number | X9395214 |
| Property Type | Single Family |
| Community Name | South U |
| Features | Sump Pump |
| Parking Space Total | 4 |
| Structure | Patio(s), Shed |
Building
| Bathroom Total | 3 |
| Bedrooms Above Ground | 3 |
| Bedrooms Total | 3 |
| Appliances | Water Heater |
| Basement Development | Unfinished |
| Basement Type | N/a (unfinished) |
| Construction Style Attachment | Detached |
| Cooling Type | Central Air Conditioning |
| Exterior Finish | Brick, Vinyl Siding |
| Foundation Type | Poured Concrete |
| Half Bath Total | 1 |
| Heating Fuel | Natural Gas |
| Heating Type | Forced Air |
| Stories Total | 2 |
| Type | House |
| Utility Water | Municipal Water |
Parking
| Attached Garage |
Land
| Acreage | No |
| Landscape Features | Landscaped |
| Sewer | Sanitary Sewer |
| Size Depth | 112 Ft ,8 In |
| Size Frontage | 36 Ft ,1 In |
| Size Irregular | 36.09 X 112.73 Ft |
| Size Total Text | 36.09 X 112.73 Ft |
| Zoning Description | R1-4 |
Rooms
| Level | Type | Length | Width | Dimensions |
|---|---|---|---|---|
| Second Level | Primary Bedroom | 5.3 m | 3.96 m | 5.3 m x 3.96 m |
| Second Level | Bedroom | 4.36 m | 3.91 m | 4.36 m x 3.91 m |
| Second Level | Bedroom | 3.6 m | 2.89 m | 3.6 m x 2.89 m |
| Main Level | Living Room | 3.73 m | 3.5 m | 3.73 m x 3.5 m |
| Main Level | Kitchen | 3.3 m | 2.59 m | 3.3 m x 2.59 m |
| Main Level | Dining Room | 3.3 m | 2.84 m | 3.3 m x 2.84 m |
| Main Level | Laundry Room | 2.44 m | 1.5 m | 2.44 m x 1.5 m |
https://www.realtor.ca/real-estate/27538607/1656-mcneil-road-london-south-u
Interested?
Contact us for more information










































