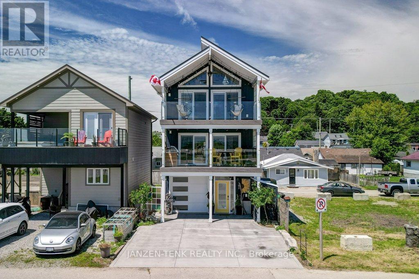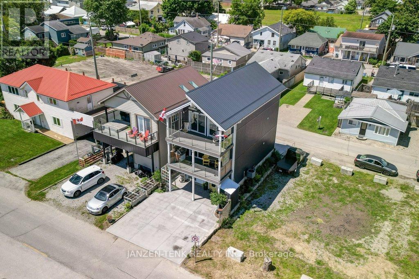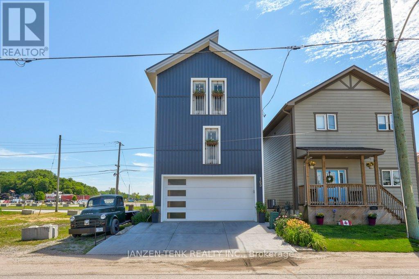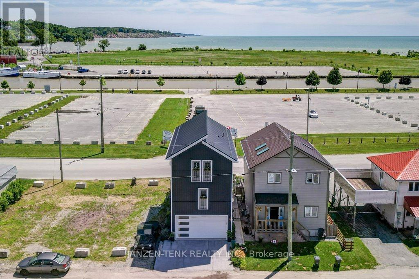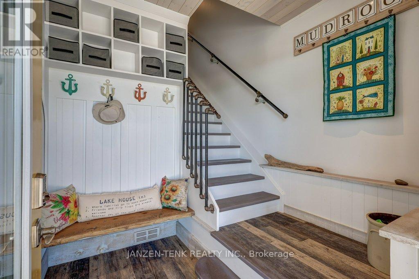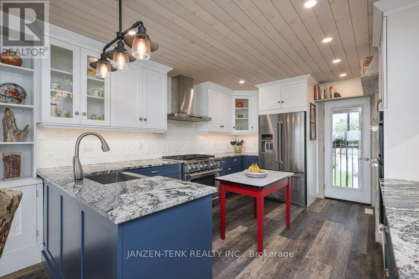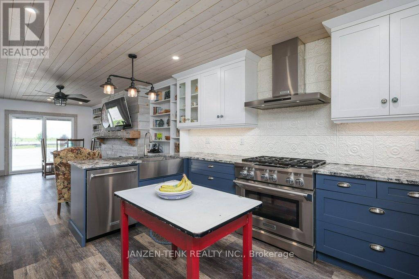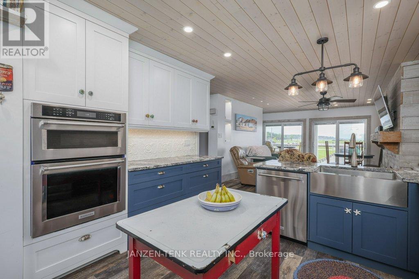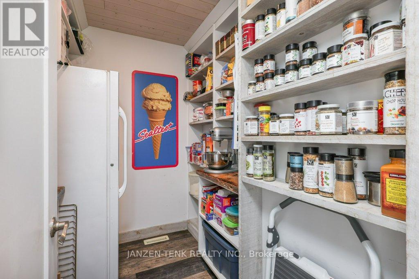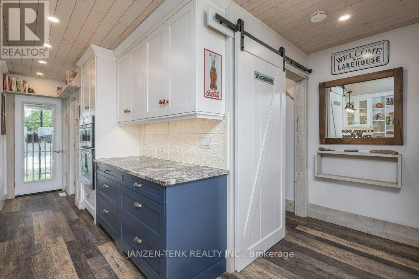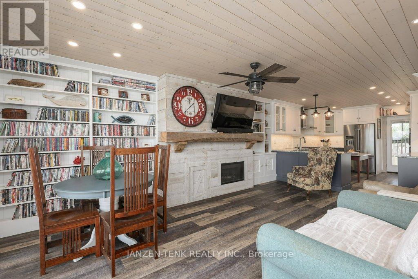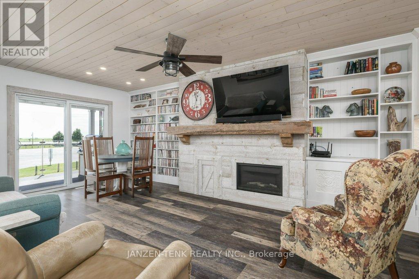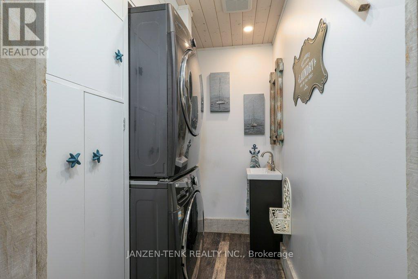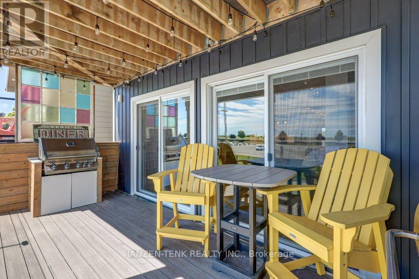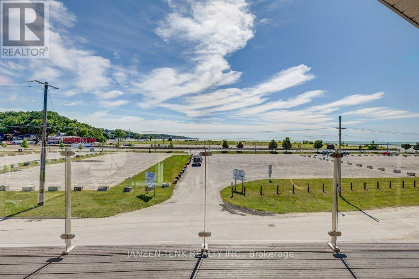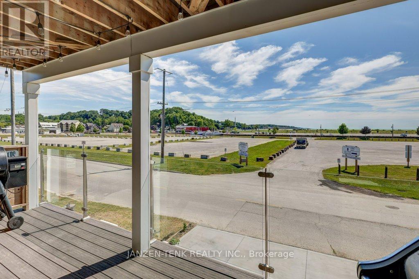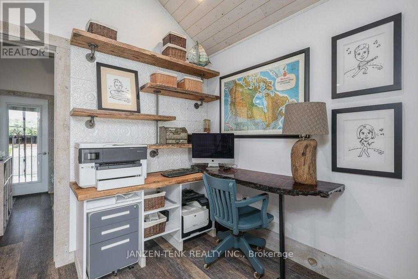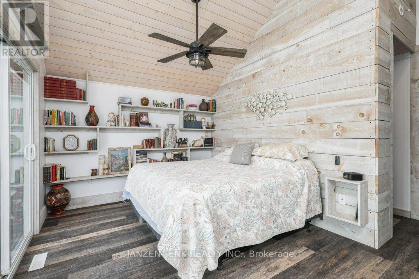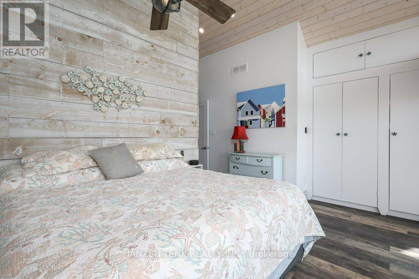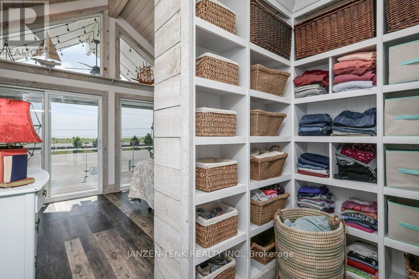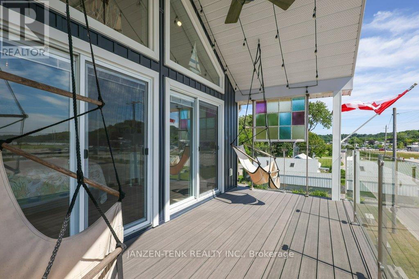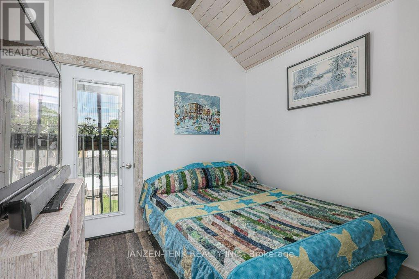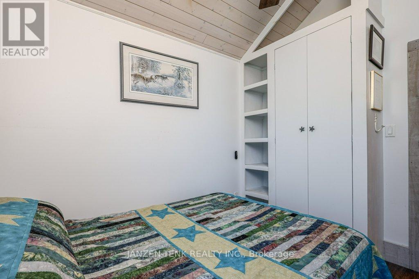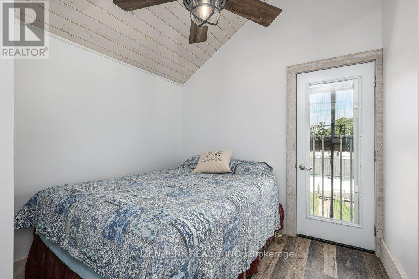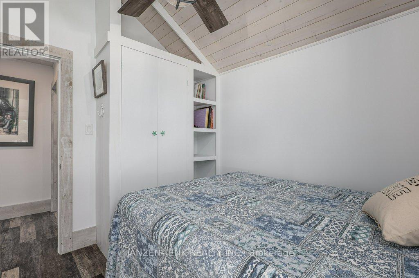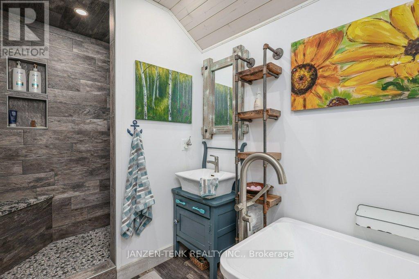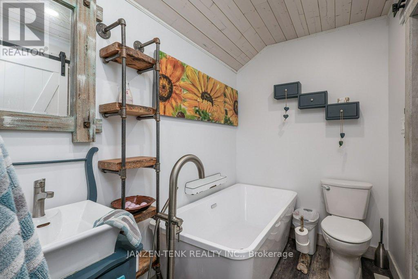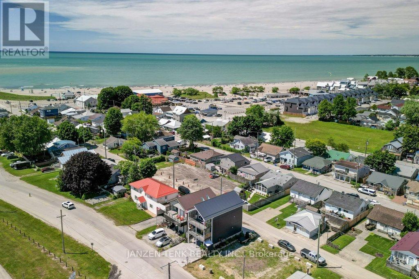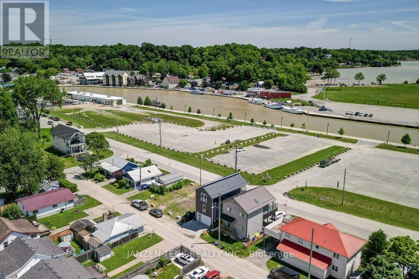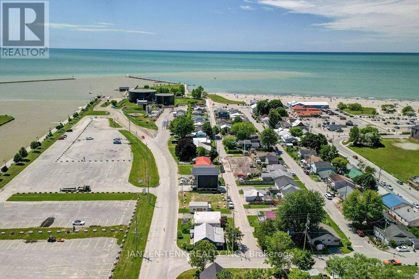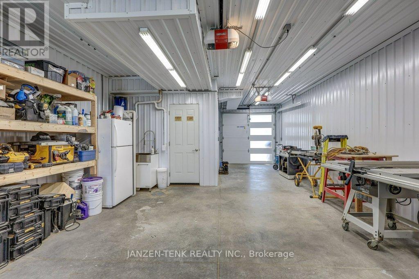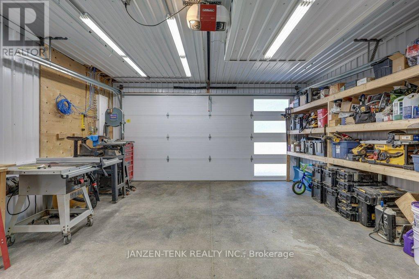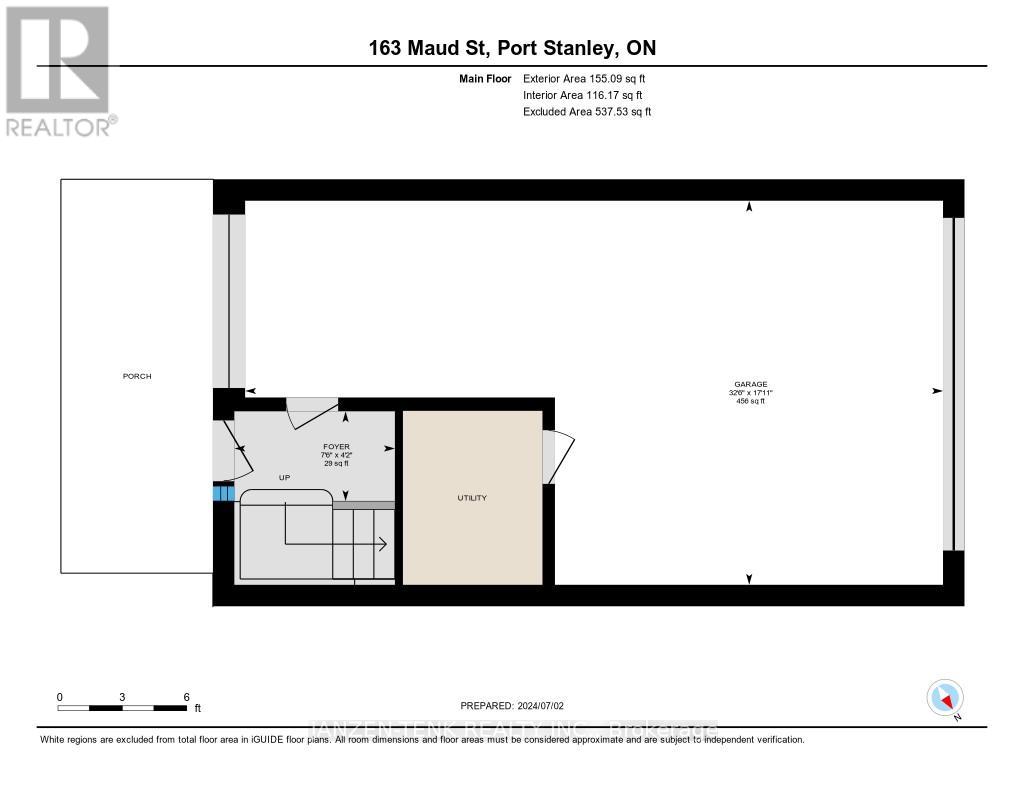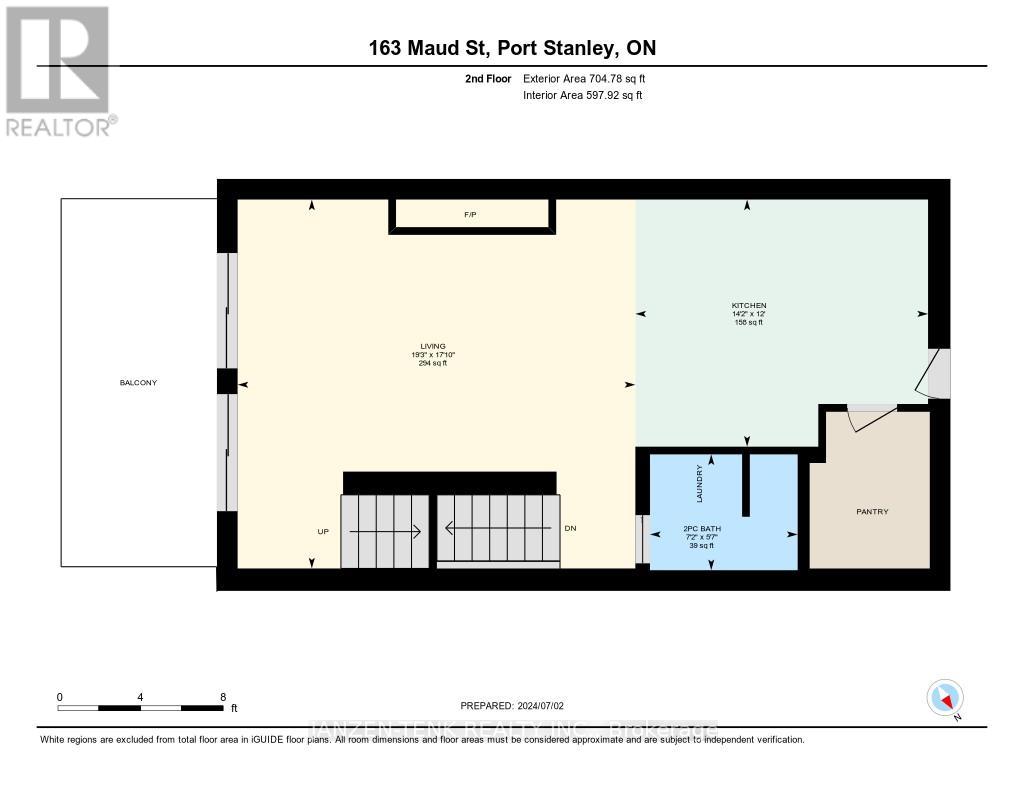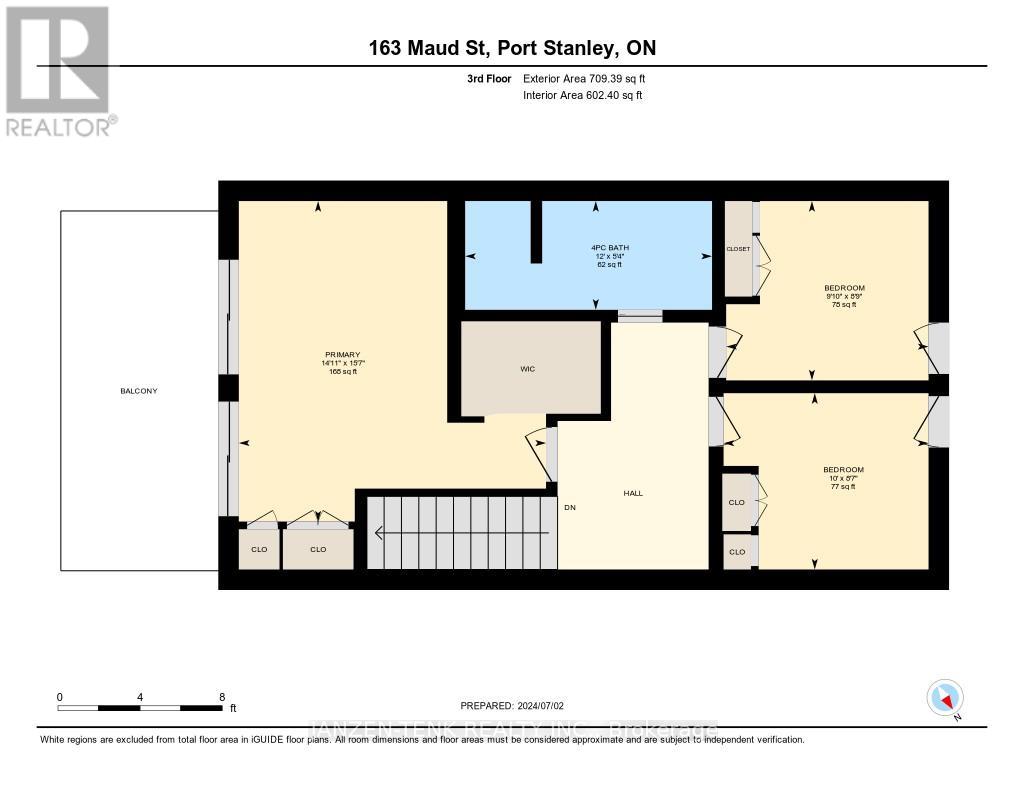163 Maud Street Central Elgin, Ontario N5L 1C8
$1,250,000
It is said that living by the water can generate calmness and times of reflection while offering the opportunities for an active lifestyle. Welcome to this 3 bedroom, 2 bath custom built home located in the prime beach area of Port Stanley. This property is situated and designed to capture the spectacular views of the Port Stanley Harbour and Lake Erie while being only a moments walk to the main beach. Choose a spot on the main floor balcony or step out of the primary bedroom onto a second balcony to watch the boats, seasonal activities, holiday fireworks and more. The ground level features a 3 car garage with full passthrough option. Fully insulated and finished in white maintenance free metal, the uses for this garage are endless. On the main level you have open concept living with a gorgeous kitchen, granite counters, walk-in pantry, dining and living areas with a gas fireplace. A bathroom and laundry facilities are also located on the main level. The second level has 3 bedrooms and a full bathroom with the primary bedroom being one that will not disappoint. Thought was made in the design of this property to utilize available spaces for additional storage. Construction upgrades include spray foam insulation, metal roof, 200 amp service, a central water manifold system and concrete driveways to mention a few. Make this property your permanent home or consider owning it as a vacation property with the potential to generate income. Do not miss this unique opportunity! **EXTRAS** Gas barbeque on main level balcony (id:61716)
Property Details
| MLS® Number | X9009206 |
| Property Type | Single Family |
| Community Name | Rural Central Elgin |
| AmenitiesNearBy | Beach, Marina, Place Of Worship |
| Easement | Unknown, None |
| EquipmentType | None |
| Features | Lighting |
| ParkingSpaceTotal | 7 |
| RentalEquipmentType | None |
| Structure | Deck, Shed |
| ViewType | Lake View, Direct Water View |
| WaterFrontType | Waterfront |
Building
| BathroomTotal | 3 |
| BedroomsAboveGround | 3 |
| BedroomsTotal | 3 |
| Age | 0 To 5 Years |
| Amenities | Fireplace(s) |
| Appliances | Garage Door Opener Remote(s), Oven - Built-in, Central Vacuum, Water Heater, Dishwasher, Dryer, Freezer, Microwave, Oven, Stove, Washer, Refrigerator |
| ConstructionStatus | Insulation Upgraded |
| ConstructionStyleAttachment | Detached |
| CoolingType | Central Air Conditioning |
| ExteriorFinish | Vinyl Siding |
| FireplacePresent | Yes |
| FireplaceTotal | 1 |
| FoundationType | Poured Concrete |
| HalfBathTotal | 1 |
| HeatingFuel | Natural Gas |
| HeatingType | Forced Air |
| StoriesTotal | 3 |
| SizeInterior | 1500 - 2000 Sqft |
| Type | House |
| UtilityWater | Municipal Water |
Parking
| Attached Garage |
Land
| AccessType | Year-round Access |
| Acreage | No |
| LandAmenities | Beach, Marina, Place Of Worship |
| LandscapeFeatures | Landscaped |
| Sewer | Sanitary Sewer |
| SizeDepth | 50 Ft ,9 In |
| SizeFrontage | 26 Ft |
| SizeIrregular | 26 X 50.8 Ft |
| SizeTotalText | 26 X 50.8 Ft |
| ZoningDescription | R1 |
Rooms
| Level | Type | Length | Width | Dimensions |
|---|---|---|---|---|
| Second Level | Primary Bedroom | 4.76 m | 4.56 m | 4.76 m x 4.56 m |
| Second Level | Bedroom | 2.66 m | 3 m | 2.66 m x 3 m |
| Second Level | Bedroom | 2.62 m | 3.04 m | 2.62 m x 3.04 m |
| Second Level | Bathroom | 1.61 m | 3.66 m | 1.61 m x 3.66 m |
| Main Level | Bathroom | 1.26 m | 2.28 m | 1.26 m x 2.28 m |
| Main Level | Pantry | 2.31 m | 1.6 m | 2.31 m x 1.6 m |
| Main Level | Living Room | 3.73 m | 5.44 m | 3.73 m x 5.44 m |
| Main Level | Dining Room | 2.44 m | 5.44 m | 2.44 m x 5.44 m |
| Main Level | Kitchen | 3.65 m | 4.32 m | 3.65 m x 4.32 m |
| Ground Level | Foyer | 1.28 m | 2.28 m | 1.28 m x 2.28 m |
Utilities
| Sewer | Installed |
https://www.realtor.ca/real-estate/27119141/163-maud-street-central-elgin-rural-central-elgin
Interested?
Contact us for more information

