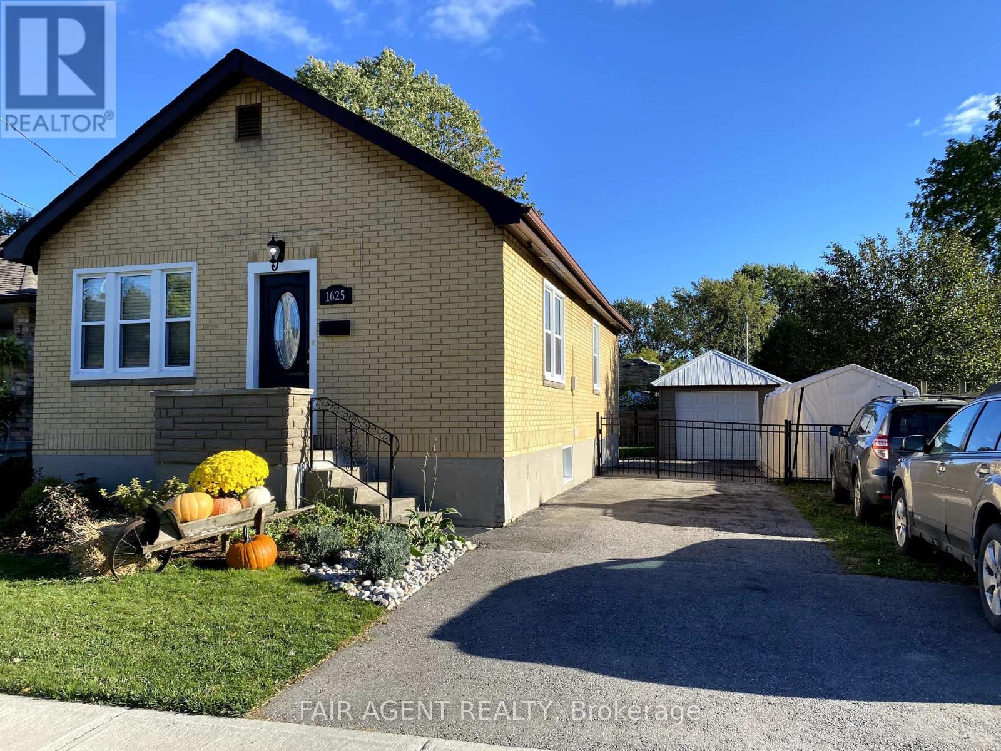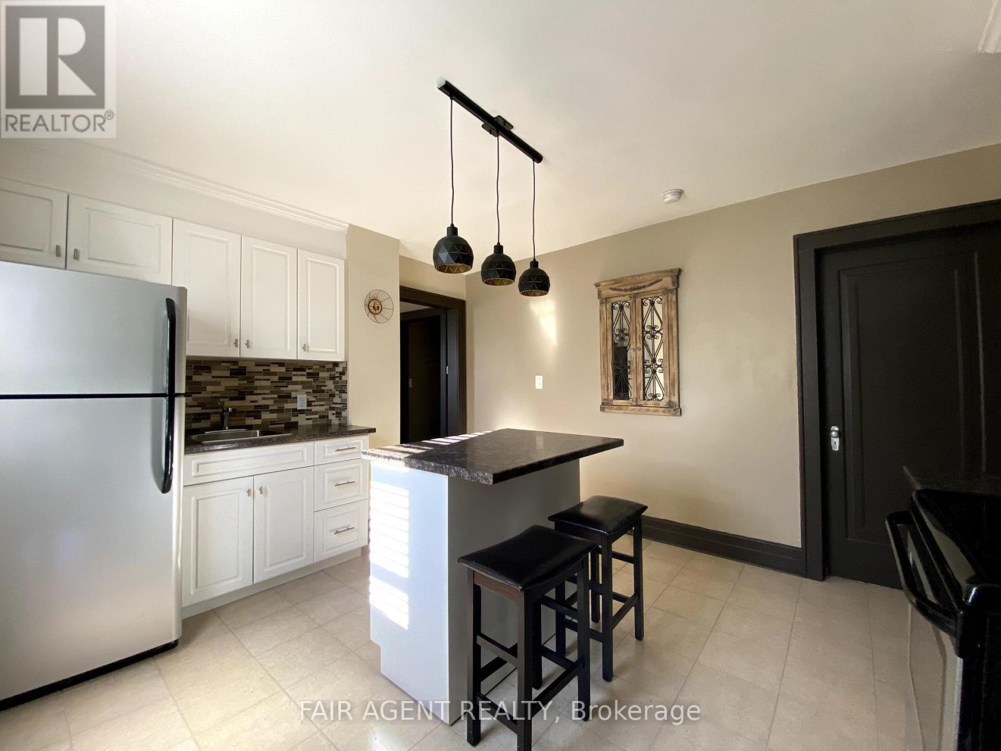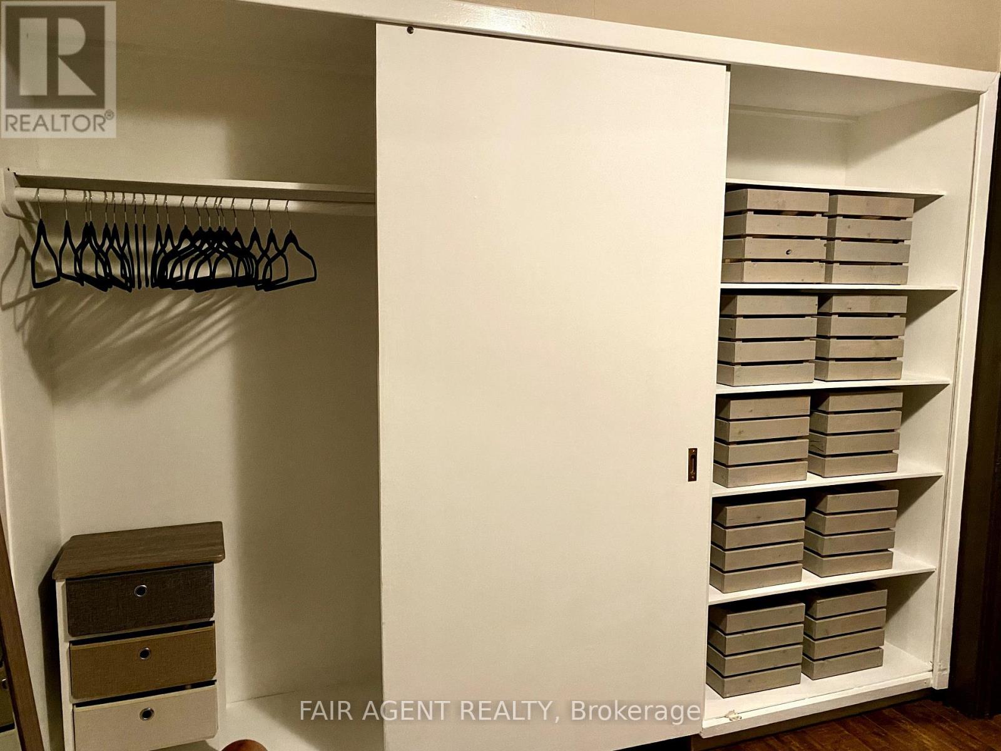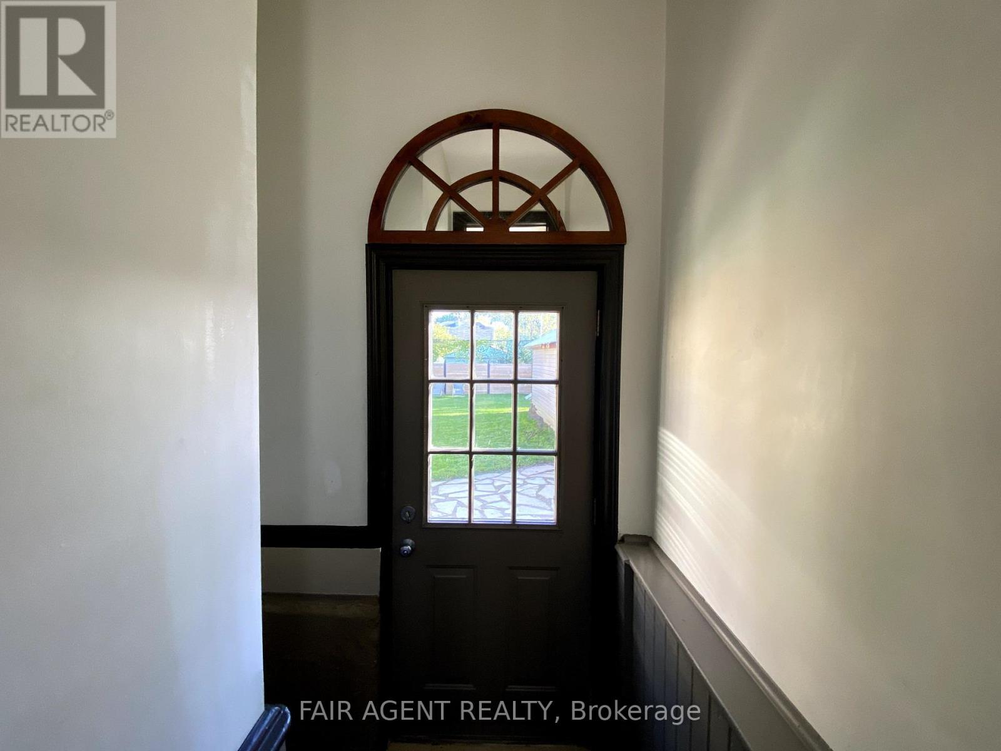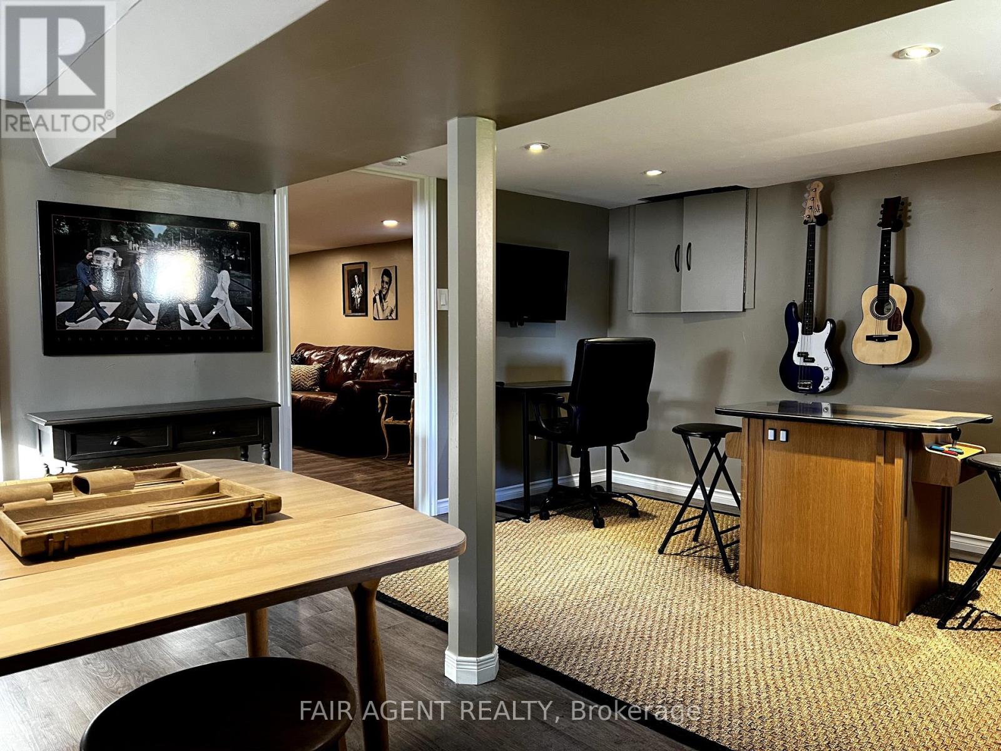1625 Haig Street London, Ontario N5W 2P3
$499,000
Welcome to 1625 Haig Street, an inviting home blending modern upgrades with classic charm. The recently remodeled interior features new flooring and fresh paint throughout, creating a bright and stylish atmosphere. The lower level offers versatile functionality, complete with a kitchenette (no stove) and a flexible space currently used as a bedroom but perfect as a family room or additional living area. With its separate entrance, the lower level provides excellent potential for privacy or multi-generational living. Car enthusiasts or mechanics will appreciate the detached garage, equipped with a 200-amp panel, making it ideal for workshop activities. The double driveway offers ample parking, and the fully fenced backyard is a perfect spot for relaxation or outdoor gatherings. Whether you're a first-time buyer, a growing family, or someone seeking a quiet retreat, 1625 Haig Street has the features to fit your lifestyle. (id:38027)
Property Details
| MLS® Number | X9392866 |
| Property Type | Single Family |
| Community Name | East H |
| Features | Flat Site, Sump Pump |
| Parking Space Total | 7 |
Building
| Bathroom Total | 2 |
| Bedrooms Above Ground | 3 |
| Bedrooms Below Ground | 1 |
| Bedrooms Total | 4 |
| Appliances | Dryer, Freezer, Microwave, Range, Refrigerator, Stove, Washer |
| Architectural Style | Bungalow |
| Basement Type | Full |
| Construction Style Attachment | Detached |
| Cooling Type | Central Air Conditioning |
| Exterior Finish | Brick |
| Foundation Type | Concrete |
| Heating Fuel | Natural Gas |
| Heating Type | Forced Air |
| Stories Total | 1 |
| Type | House |
| Utility Water | Municipal Water |
Parking
| Detached Garage |
Land
| Acreage | No |
| Sewer | Sanitary Sewer |
| Size Depth | 111 Ft |
| Size Frontage | 47 Ft ,7 In |
| Size Irregular | 47.6 X 111 Ft |
| Size Total Text | 47.6 X 111 Ft|under 1/2 Acre |
| Zoning Description | R2-3 |
Rooms
| Level | Type | Length | Width | Dimensions |
|---|---|---|---|---|
| Lower Level | Kitchen | 6.09 m | 3.96 m | 6.09 m x 3.96 m |
| Lower Level | Bedroom 4 | 6.4 m | 2.74 m | 6.4 m x 2.74 m |
| Lower Level | Laundry Room | Measurements not available | ||
| Main Level | Kitchen | 3.66 m | 3.45 m | 3.66 m x 3.45 m |
| Main Level | Living Room | 5.28 m | 3.45 m | 5.28 m x 3.45 m |
| Main Level | Bedroom | 3.07 m | 2.84 m | 3.07 m x 2.84 m |
| Main Level | Bedroom 2 | 3.3 m | 2.82 m | 3.3 m x 2.82 m |
| Main Level | Bedroom 3 | 3.07 m | 2.84 m | 3.07 m x 2.84 m |
| Main Level | Bathroom | Measurements not available |
Utilities
| Cable | Installed |
| Sewer | Installed |
https://www.realtor.ca/real-estate/27531897/1625-haig-street-london-east-h
Interested?
Contact us for more information

