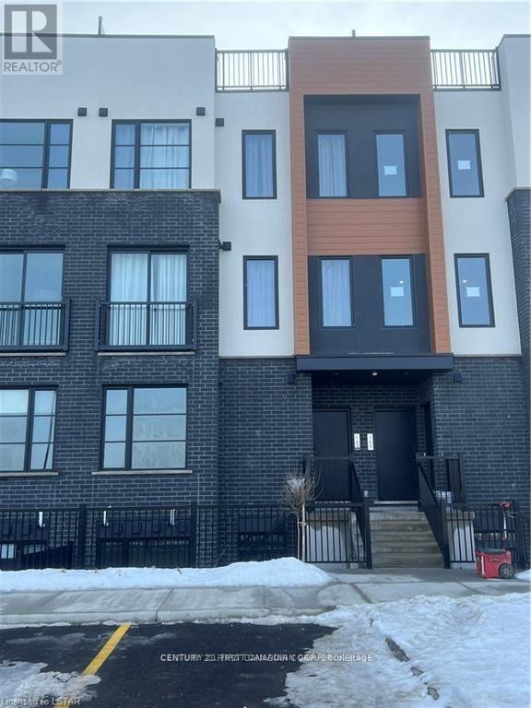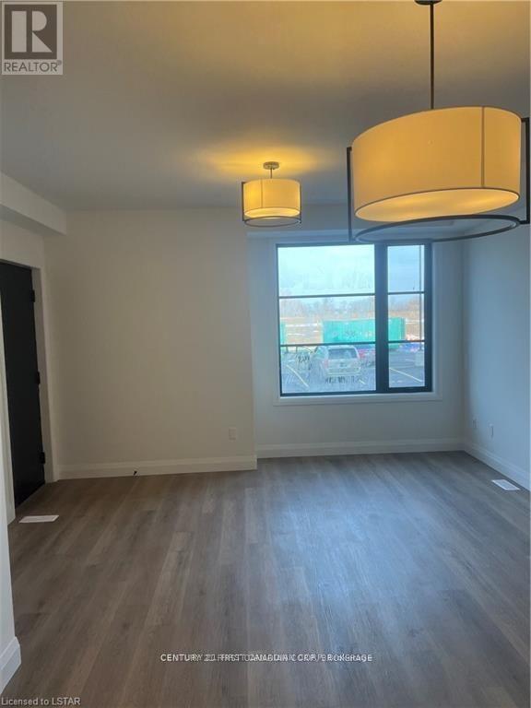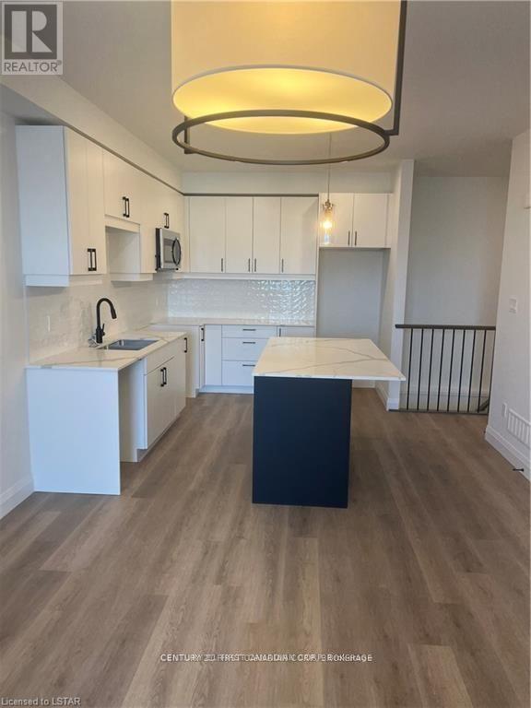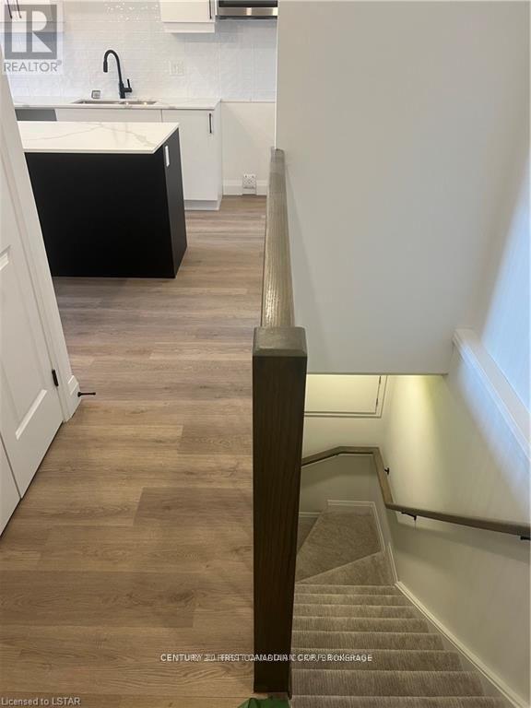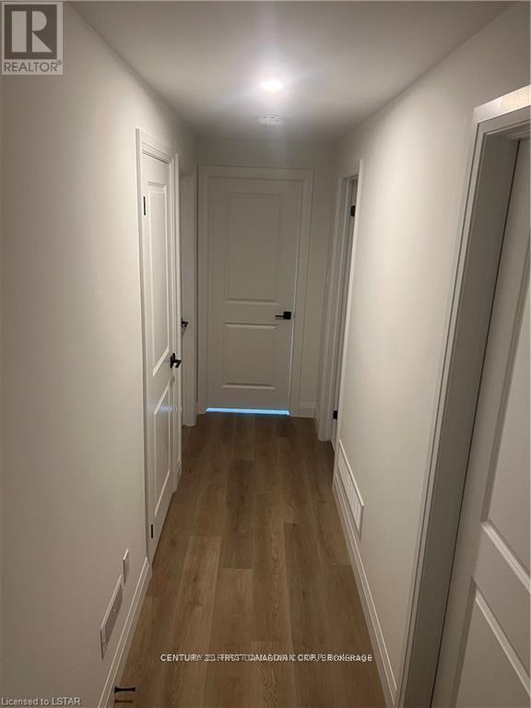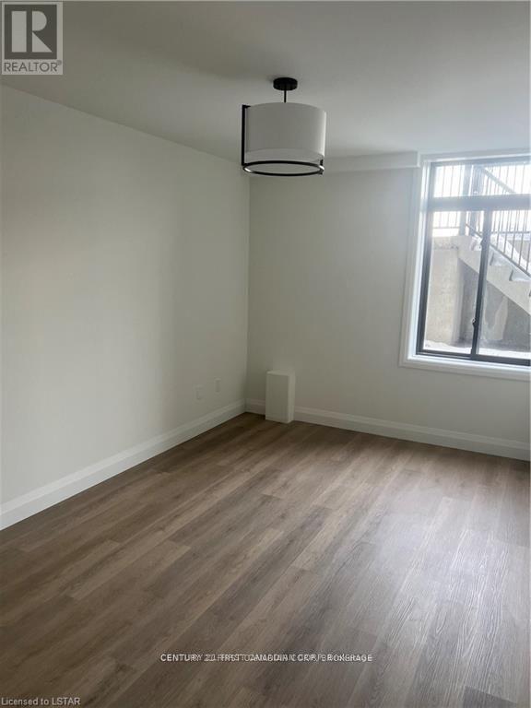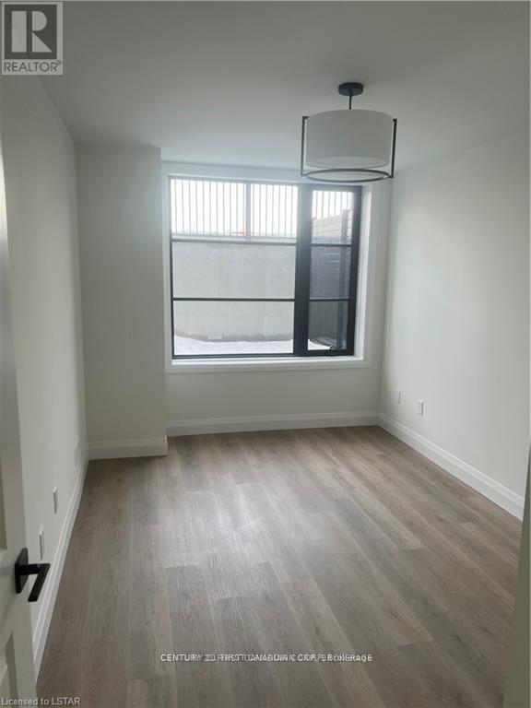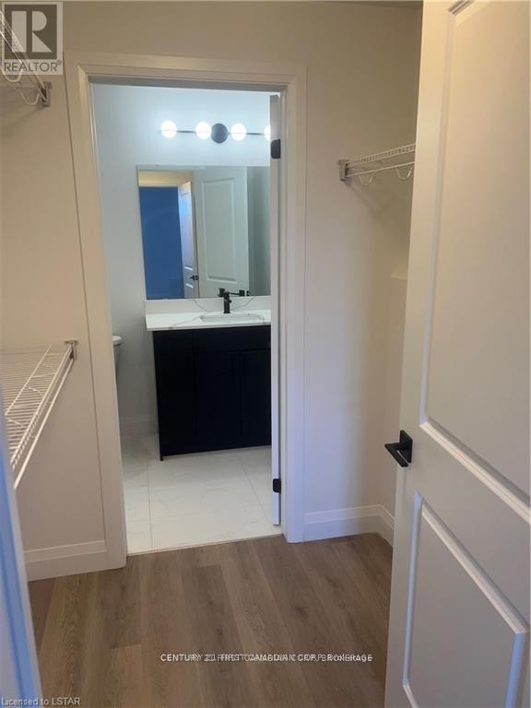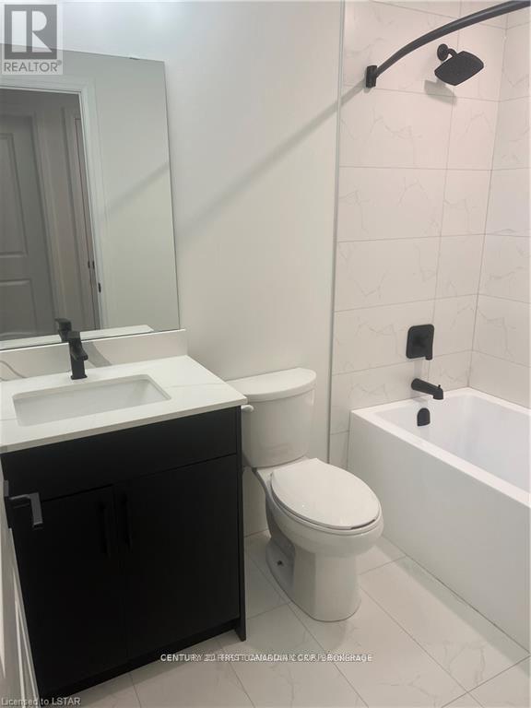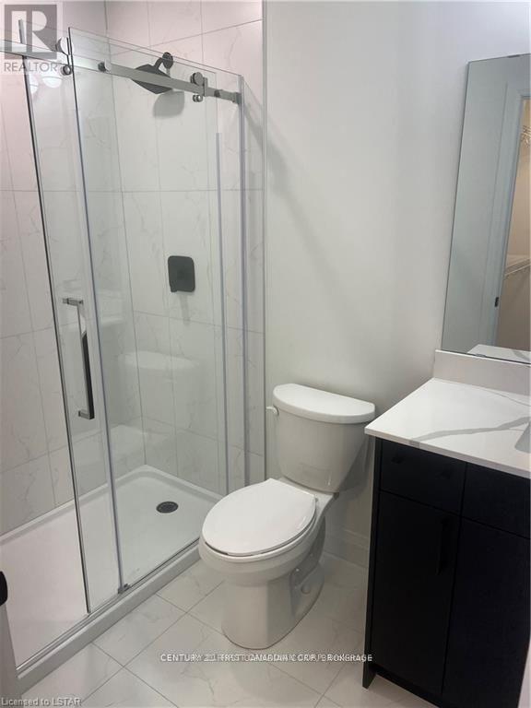161 - 3900 Savoy Street London, Ontario N6P 0H9
$599,900Maintenance, Parking
$178 Monthly
Maintenance, Parking
$178 MonthlyLocated in the desirable Towns of Savoy community, this stylish stacked townhouse offers modern living with 2 generously sized bedrooms and 2.5 bathrooms. Step into the open-concept main floor, where the living room, dining area, and sleek kitchen blend seamlessly. The kitchen features stunning white quartz countertops and contemporary cabinetry, perfect for both everyday living and entertaining. Ideal for first-time buyers or savvy investors, this home is just minutes from convenient highway access and nearby amenities. Book your showing today! (id:61716)
Property Details
| MLS® Number | X12076821 |
| Property Type | Single Family |
| Neigbourhood | Lambeth |
| Community Name | South V |
| AmenitiesNearBy | Hospital |
| CommunityFeatures | Pet Restrictions |
| ParkingSpaceTotal | 1 |
Building
| BathroomTotal | 3 |
| BedroomsBelowGround | 2 |
| BedroomsTotal | 2 |
| Age | 0 To 5 Years |
| Amenities | Visitor Parking |
| Appliances | Dishwasher, Dryer, Microwave, Stove, Washer, Refrigerator |
| BasementDevelopment | Finished |
| BasementType | N/a (finished) |
| CoolingType | Central Air Conditioning |
| ExteriorFinish | Concrete, Stucco |
| FoundationType | Concrete |
| HalfBathTotal | 1 |
| HeatingFuel | Natural Gas |
| HeatingType | Forced Air |
| SizeInterior | 1200 - 1399 Sqft |
| Type | Row / Townhouse |
Parking
| No Garage |
Land
| Acreage | No |
| LandAmenities | Hospital |
| ZoningDescription | Er, Os4, Ur4 |
Rooms
| Level | Type | Length | Width | Dimensions |
|---|---|---|---|---|
| Basement | Bedroom | 4.05 m | 2.8 m | 4.05 m x 2.8 m |
| Basement | Bedroom | 4.26 m | 2.74 m | 4.26 m x 2.74 m |
| Main Level | Kitchen | 3.68 m | 2.56 m | 3.68 m x 2.56 m |
| Main Level | Living Room | 4.3 m | 3.04 m | 4.3 m x 3.04 m |
| Main Level | Dining Room | 2.59 m | 3.38 m | 2.59 m x 3.38 m |
Utilities
| Wireless | Available |
https://www.realtor.ca/real-estate/28154297/161-3900-savoy-street-london-south-v
Interested?
Contact us for more information

