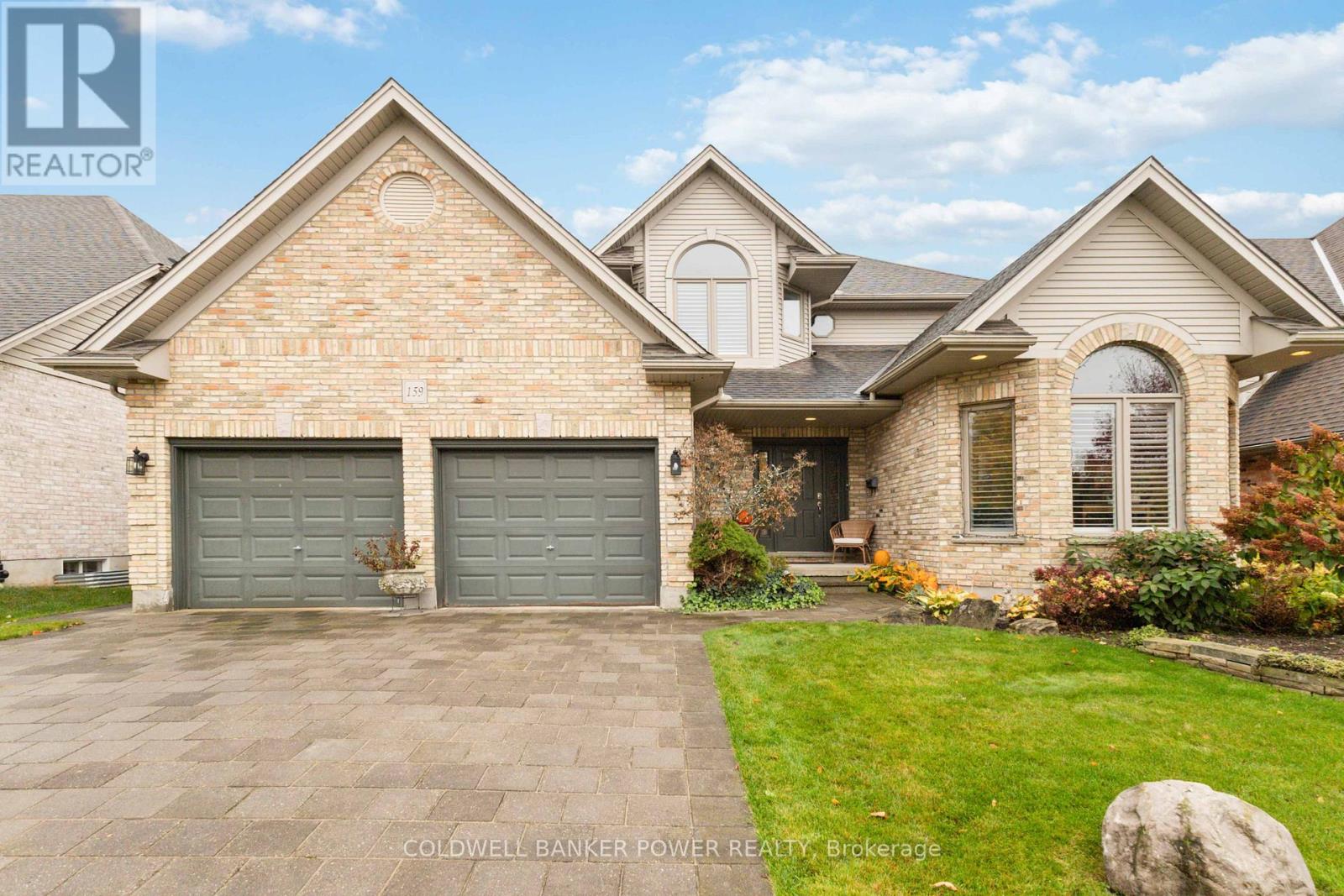159 Plane Tree Drive London, Ontario N6G 5H4
$979,900
Welcome to 159 Plane Tree Drive, nestled in London's family-friendly Richmond Hill. This immaculate two-story home has been lovingly maintained by its original owner and is ready for you to call it home. Step into a welcoming foyer that leads to a main floor featuring beautiful hardwood flooring throughout. A spacious living and dining room provides the perfect setting for gatherings of all sizes. The updated kitchen includes a double oven and offers stunning views of a private, pool-sized backyard with mature trees. Just off the kitchen, a cozy family room makes this home ideal for hosting and entertaining. The backyard is a serene retreat, featuring a built-in pergola sitting area where you can relax and enjoy the sights and sounds of nature. Upstairs, the primary suite offers a walk-in closet and en-suite bath. Three additional generously sized bedrooms and a well-placed main bath complete the second floor. The unspoiled basement is ready for your personal touch, with a rough-in for a bathroom and plenty of space to customize - whether for additional living space, a craft room, or a play area. (id:61716)
Open House
This property has open houses!
2:00 pm
Ends at:4:00 pm
2:00 pm
Ends at:4:00 pm
Property Details
| MLS® Number | X12059762 |
| Property Type | Single Family |
| Neigbourhood | Sunningdale |
| Community Name | North R |
| AmenitiesNearBy | Park, Place Of Worship, Schools |
| CommunityFeatures | Community Centre |
| EquipmentType | Water Heater |
| ParkingSpaceTotal | 4 |
| RentalEquipmentType | Water Heater |
| Structure | Deck |
Building
| BathroomTotal | 3 |
| BedroomsAboveGround | 4 |
| BedroomsTotal | 4 |
| Age | 16 To 30 Years |
| Amenities | Fireplace(s) |
| Appliances | Water Heater, Dishwasher, Dryer, Stove, Washer, Refrigerator |
| BasementDevelopment | Unfinished |
| BasementType | Full (unfinished) |
| ConstructionStyleAttachment | Detached |
| CoolingType | Central Air Conditioning |
| ExteriorFinish | Brick, Vinyl Siding |
| FireplacePresent | Yes |
| FoundationType | Concrete |
| HalfBathTotal | 1 |
| HeatingFuel | Natural Gas |
| HeatingType | Forced Air |
| StoriesTotal | 2 |
| SizeInterior | 1999.983 - 2499.9795 Sqft |
| Type | House |
| UtilityWater | Municipal Water |
Parking
| Attached Garage | |
| Garage |
Land
| Acreage | No |
| LandAmenities | Park, Place Of Worship, Schools |
| LandscapeFeatures | Landscaped |
| Sewer | Sanitary Sewer |
| SizeDepth | 135 Ft |
| SizeFrontage | 56 Ft |
| SizeIrregular | 56 X 135 Ft |
| SizeTotalText | 56 X 135 Ft |
| ZoningDescription | R1-7 |
Rooms
| Level | Type | Length | Width | Dimensions |
|---|---|---|---|---|
| Second Level | Bathroom | 1.53 m | 2.94 m | 1.53 m x 2.94 m |
| Second Level | Bathroom | 2.92 m | 2.94 m | 2.92 m x 2.94 m |
| Second Level | Primary Bedroom | 3.41 m | 5.08 m | 3.41 m x 5.08 m |
| Second Level | Bedroom 2 | 3.64 m | 3.59 m | 3.64 m x 3.59 m |
| Second Level | Bedroom 3 | 3.1 m | 3.29 m | 3.1 m x 3.29 m |
| Second Level | Bedroom 4 | 3.45 m | 2.94 m | 3.45 m x 2.94 m |
| Main Level | Living Room | 3.38 m | 5.84 m | 3.38 m x 5.84 m |
| Main Level | Dining Room | 3.38 m | 3.64 m | 3.38 m x 3.64 m |
| Main Level | Kitchen | 5.84 m | 4.27 m | 5.84 m x 4.27 m |
| Main Level | Family Room | 5.19 m | 4.19 m | 5.19 m x 4.19 m |
| Main Level | Bathroom | 1.5 m | 1.8 m | 1.5 m x 1.8 m |
| Main Level | Laundry Room | 3.31 m | 1.95 m | 3.31 m x 1.95 m |
https://www.realtor.ca/real-estate/28115070/159-plane-tree-drive-london-north-r
Interested?
Contact us for more information



















































