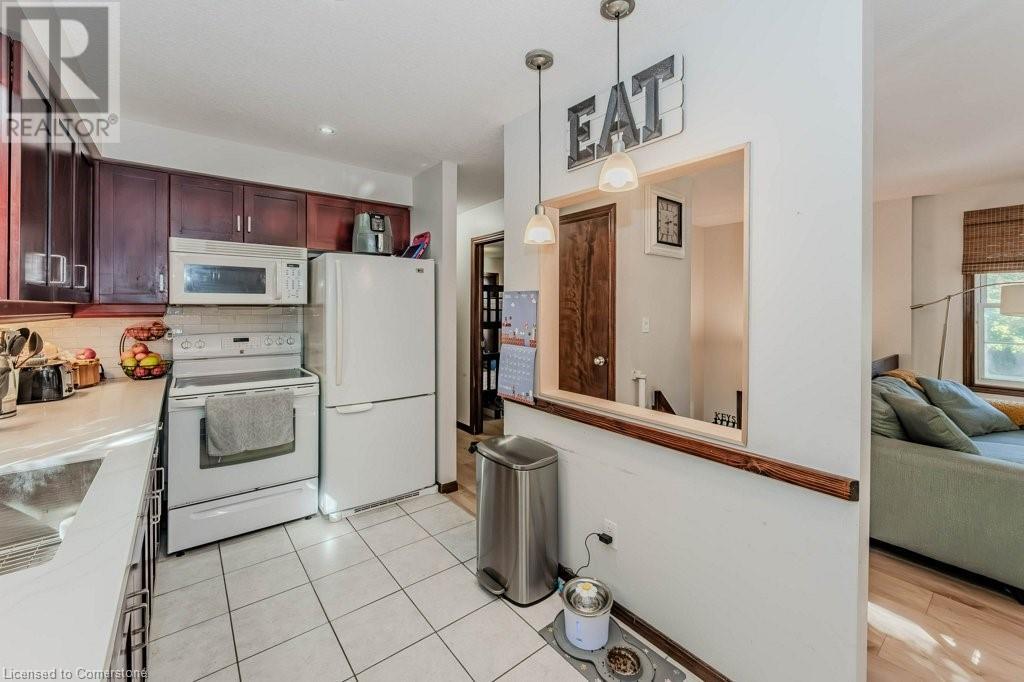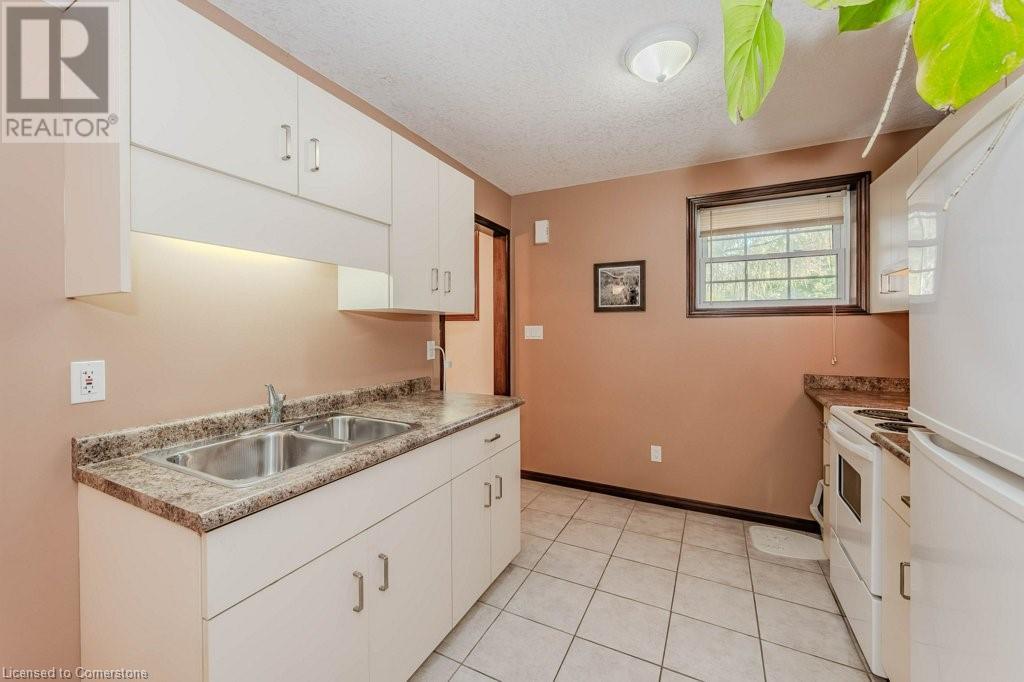151 Queen Street Rockwood, Ontario N0B 2K0
$799,900
Welcome to 151 Queen St. in the beautiful and quaint town of Rockwood. This raised bungalow offers two living spaces with a full in-law suite with a separate entrance. Two bedrooms on the main floor complete with in-suite laundry, a 4 piece bathroom and a cozy living room/dining room combo that has access to the deck. Kitchen has been updated with quartz countertops, newer dishwasher and kitchen backsplash. The lower level has a full kitchen, laundry/utility room, a bedroom, a 4 piece bathroom and a separate entrance. The exterior of the home has ample parking with a concrete driveway and roof both redone in 2021, beautiful landscaped front yard, a shed and man cave at the side of the home. The location of this home also can not be beat on a quiet family friendly street in close proximity to Rockwood Conservation Area and walking distance to parks, the library, tennis club and community centre, while only being a 10 minute drive into Guelph. Houses in this neighbourhood do not come up very often so book your tour today! (id:38027)
Property Details
| MLS® Number | 40666337 |
| Property Type | Single Family |
| Amenities Near By | Park, Public Transit |
| Equipment Type | Water Heater |
| Parking Space Total | 4 |
| Rental Equipment Type | Water Heater |
Building
| Bathroom Total | 2 |
| Bedrooms Above Ground | 2 |
| Bedrooms Below Ground | 1 |
| Bedrooms Total | 3 |
| Appliances | Water Softener, Window Coverings |
| Architectural Style | Raised Bungalow |
| Basement Development | Finished |
| Basement Type | Full (finished) |
| Constructed Date | 2003 |
| Construction Style Attachment | Detached |
| Cooling Type | Central Air Conditioning |
| Exterior Finish | Brick, Stone, Vinyl Siding |
| Foundation Type | Poured Concrete |
| Heating Type | Forced Air |
| Stories Total | 1 |
| Size Interior | 1657 Sqft |
| Type | House |
| Utility Water | Municipal Water |
Land
| Acreage | No |
| Land Amenities | Park, Public Transit |
| Sewer | Municipal Sewage System |
| Size Frontage | 65 Ft |
| Size Total Text | Under 1/2 Acre |
| Zoning Description | N/a |
Rooms
| Level | Type | Length | Width | Dimensions |
|---|---|---|---|---|
| Basement | Laundry Room | 8'2'' x 6'2'' | ||
| Basement | Bedroom | 14'2'' x 10'4'' | ||
| Basement | 4pc Bathroom | Measurements not available | ||
| Basement | Family Room | 10'4'' x 20'4'' | ||
| Basement | Kitchen | 9'6'' x 8'9'' | ||
| Main Level | Bedroom | 10'6'' x 8'11'' | ||
| Main Level | Bedroom | 10'0'' x 14'1'' | ||
| Main Level | 4pc Bathroom | Measurements not available | ||
| Main Level | Living Room | 9'8'' x 11'7'' | ||
| Main Level | Dining Room | 5'10'' x 9'1'' | ||
| Main Level | Kitchen | 7'7'' x 14'1'' |
https://www.realtor.ca/real-estate/27561950/151-queen-street-rockwood
Interested?
Contact us for more information







































