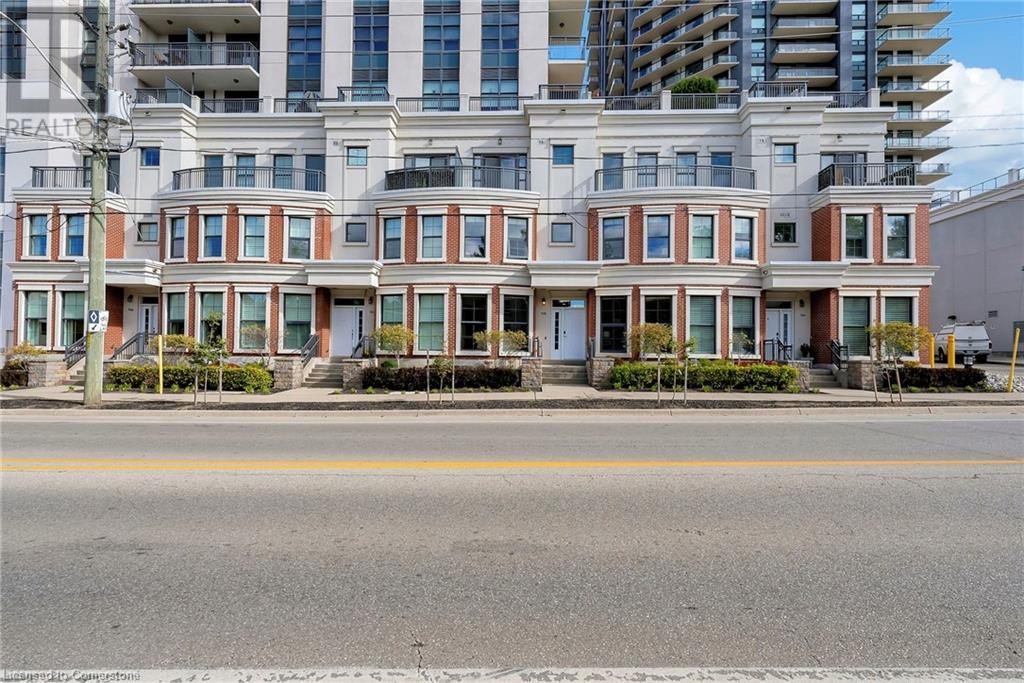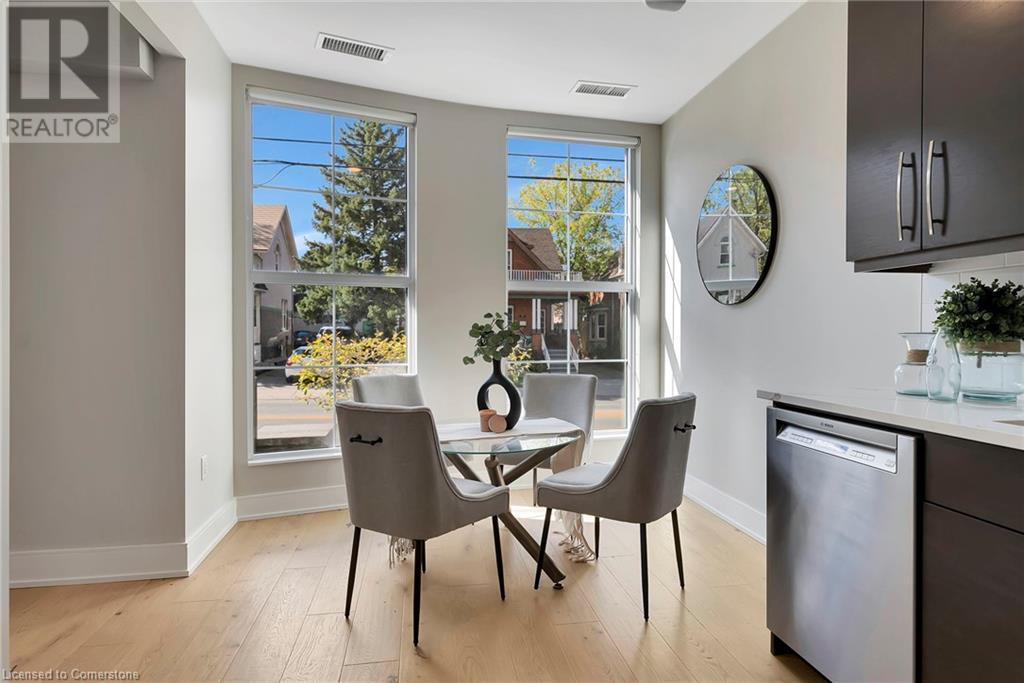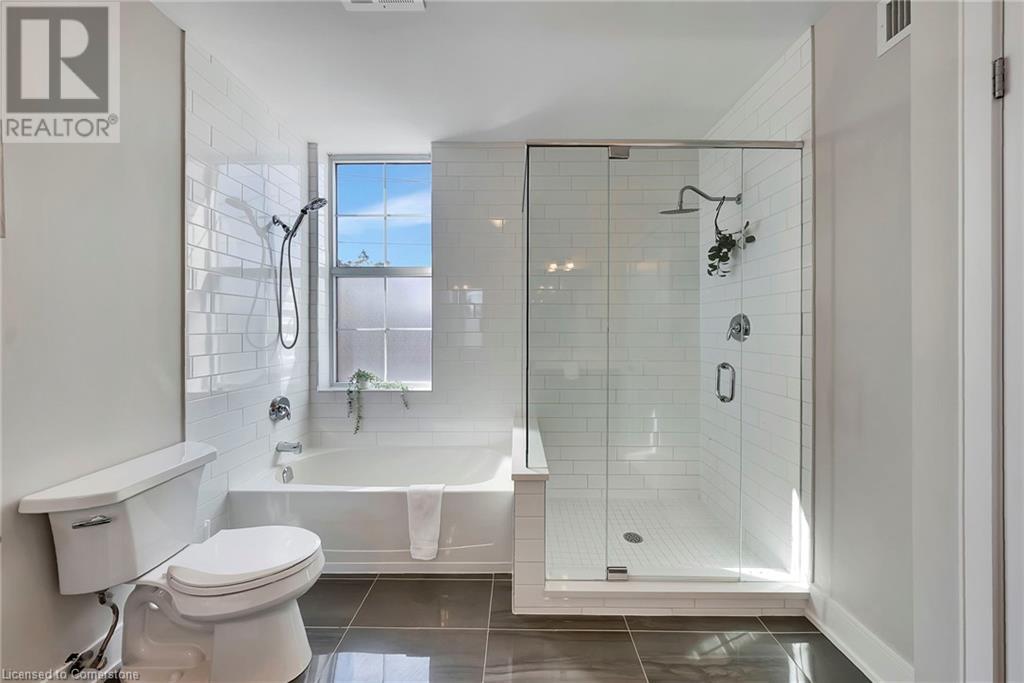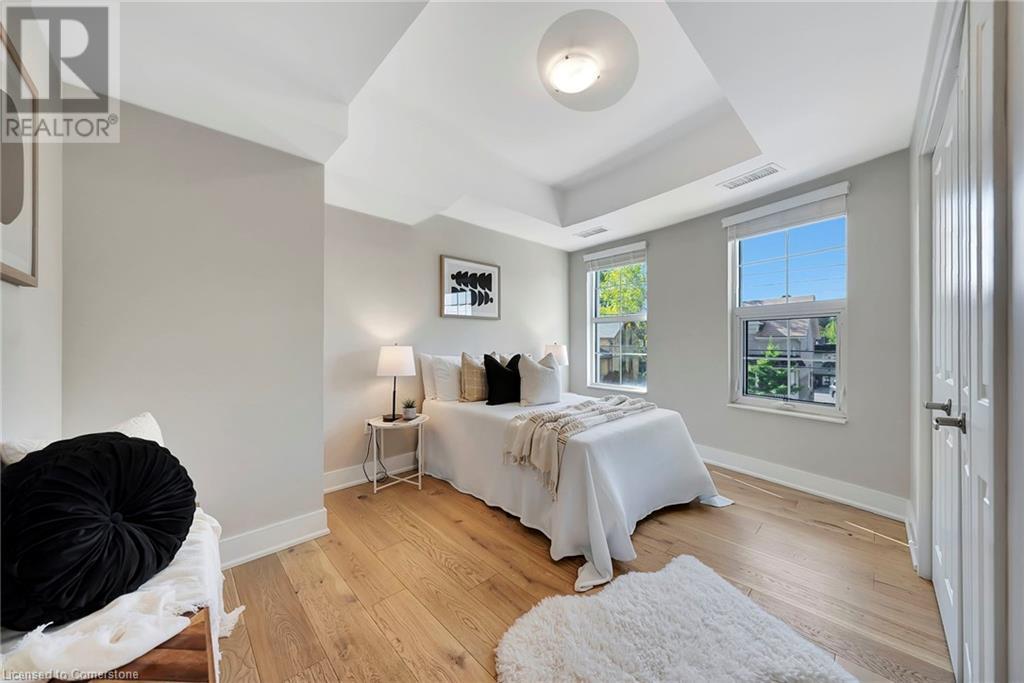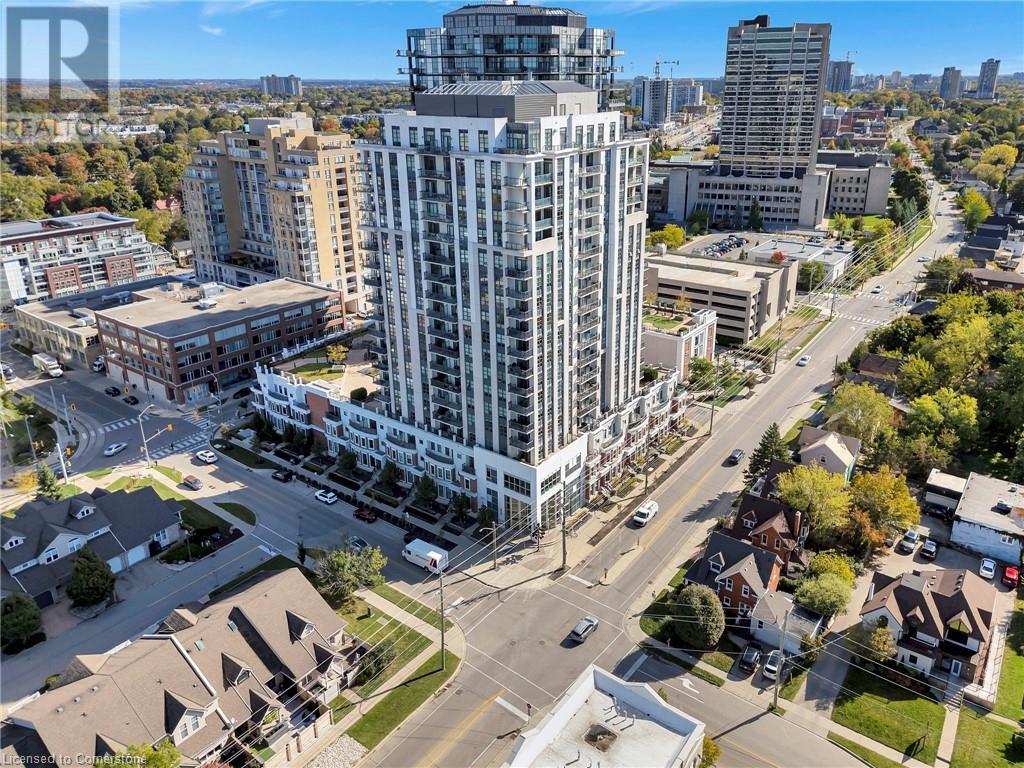144 Park Street Unit# 102 Waterloo, Ontario N2L 0B6
$1,150,000Maintenance, Insurance, Landscaping, Property Management, Water
$1,601 Monthly
Maintenance, Insurance, Landscaping, Property Management, Water
$1,601 MonthlyNestled in the heart of Uptown Waterloo's vibrant Bauer District, this meticulously maintained 3-bedroom, 2.5-bathroom brownstone townhome redefines modern living. With a full renovation in 2022 and custom finishes throughout, this home offers over 1600 sq. ft. of luxurious living space and three levels of sophisticated design. The spacious, light-filled interior features oversized windows, engineered hardwood, tasteful transitional finishes, and an in-suite elevator for added convenience. The thoughtfully designed layout is perfect for both functionality and entertaining. As you step into the main floor, you are greeted by a bright and airy foyer that invites you into a warm living space. The custom kitchen is designed to impress, featuring ample cabinet and counter space along with high-end stainless steel appliances. The second floor boasts two spacious bedrooms, complemented by a stylish 4-piece bathroom and convenient in-suite laundry. Ascend to the third floor, where you will find a private primary suite that offers a luxurious retreat. Featuring a generous walk-in closet and a beautifully appointed 6-piece ensuite. Step out onto your private balcony to enjoy a peaceful morning coffee or evening nightcap. Residents will appreciate the building's exceptional amenities, including a media room, exercise room, and a beautiful rooftop terrace, ideal for gatherings and enjoying panoramic views. Two underground parking spaces as well as a handy storage locker are included. One parking space has electric charging. Situated close to Waterloo Park for recreation, trendy shops, delectable restaurants, charming cafes and easy access to public transit, this home provides the perfect balance of luxury and urban living. Schedule a showing and experience luxury living at its finest! (id:38027)
Open House
This property has open houses!
2:00 pm
Ends at:4:00 pm
2:00 pm
Ends at:4:00 pm
Property Details
| MLS® Number | 40661462 |
| Property Type | Single Family |
| Amenities Near By | Hospital, Park, Place Of Worship, Playground, Public Transit, Schools, Shopping |
| Community Features | Community Centre |
| Equipment Type | None |
| Features | Balcony, Automatic Garage Door Opener |
| Parking Space Total | 2 |
| Rental Equipment Type | None |
| Storage Type | Locker |
| Structure | Porch |
Building
| Bathroom Total | 3 |
| Bedrooms Above Ground | 3 |
| Bedrooms Total | 3 |
| Amenities | Exercise Centre, Guest Suite, Party Room |
| Appliances | Dishwasher, Dryer, Refrigerator, Stove, Washer, Microwave Built-in |
| Architectural Style | 3 Level |
| Basement Type | None |
| Construction Style Attachment | Attached |
| Cooling Type | Central Air Conditioning |
| Exterior Finish | Brick, Concrete |
| Fireplace Fuel | Electric |
| Fireplace Present | Yes |
| Fireplace Total | 1 |
| Fireplace Type | Other - See Remarks |
| Fixture | Ceiling Fans |
| Half Bath Total | 1 |
| Heating Fuel | Natural Gas |
| Heating Type | Heat Pump |
| Stories Total | 3 |
| Size Interior | 1600 Sqft |
| Type | Row / Townhouse |
| Utility Water | Municipal Water |
Parking
| Underground | |
| None |
Land
| Access Type | Rail Access |
| Acreage | No |
| Land Amenities | Hospital, Park, Place Of Worship, Playground, Public Transit, Schools, Shopping |
| Sewer | Municipal Sewage System |
| Size Total Text | Unknown |
| Zoning Description | Rmu |
Rooms
| Level | Type | Length | Width | Dimensions |
|---|---|---|---|---|
| Second Level | Laundry Room | 9'7'' x 4'7'' | ||
| Second Level | 4pc Bathroom | 5'11'' x 8'8'' | ||
| Second Level | Bedroom | 9'7'' x 12'4'' | ||
| Second Level | Bedroom | 12'6'' x 13'2'' | ||
| Third Level | 5pc Bathroom | 9'1'' x 11'6'' | ||
| Third Level | Bonus Room | 9'4'' x 7'5'' | ||
| Third Level | Primary Bedroom | 9'7'' x 14'11'' | ||
| Main Level | Kitchen | 12'4'' x 13'5'' | ||
| Main Level | Dining Room | 11'7'' x 7'2'' | ||
| Main Level | 2pc Bathroom | 5'2'' x 4'10'' | ||
| Main Level | Living Room | 10'0'' x 13'2'' | ||
| Main Level | Foyer | 7'10'' x 9'6'' |
https://www.realtor.ca/real-estate/27551353/144-park-street-unit-102-waterloo
Interested?
Contact us for more information



