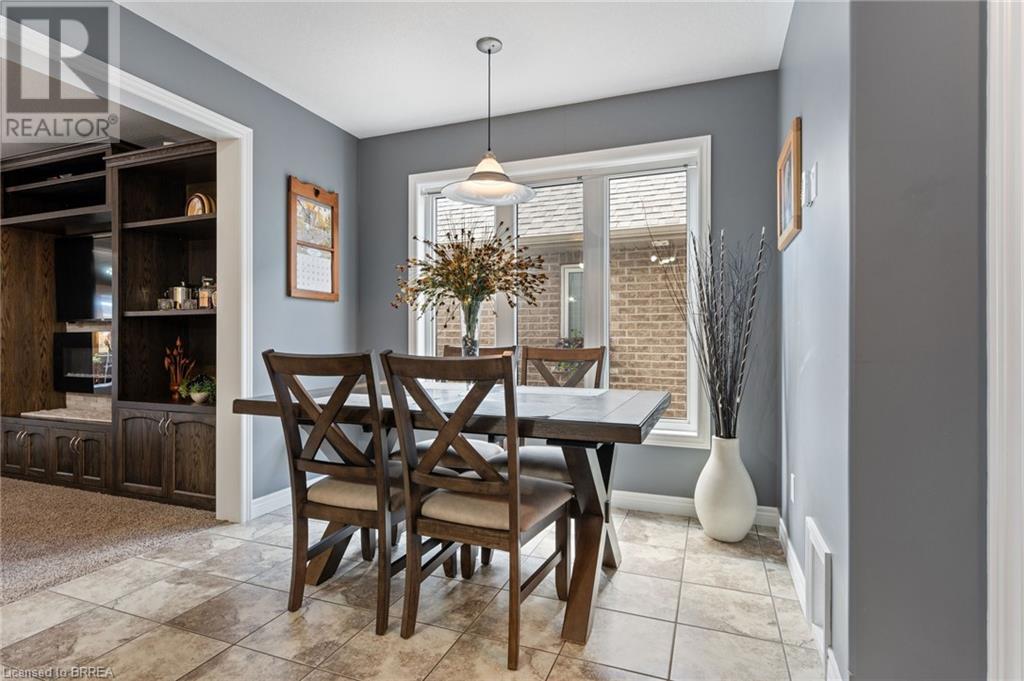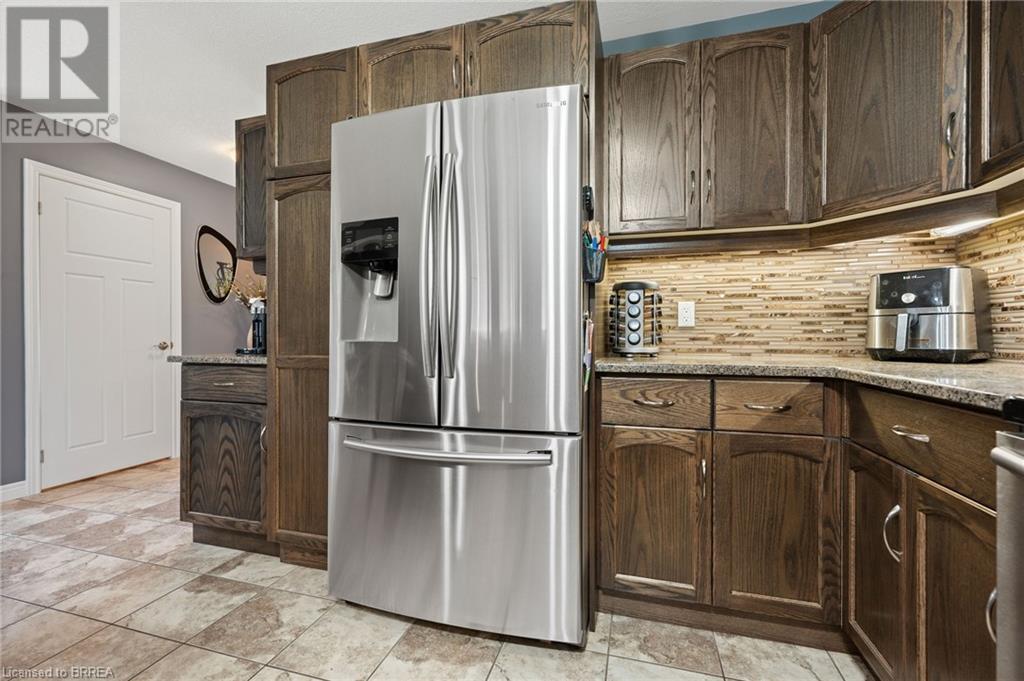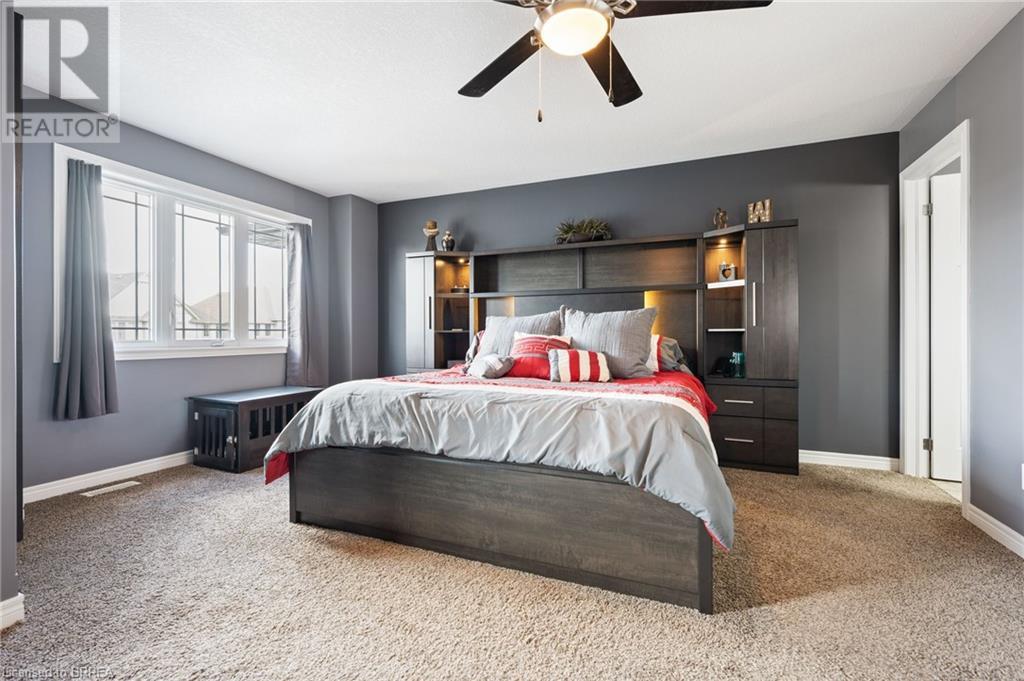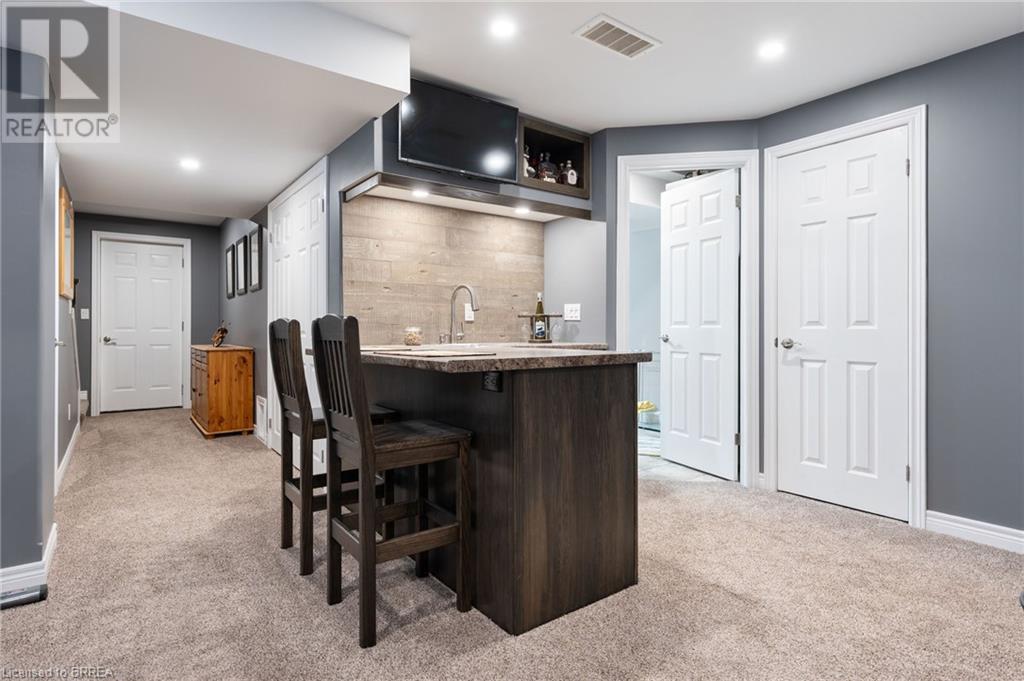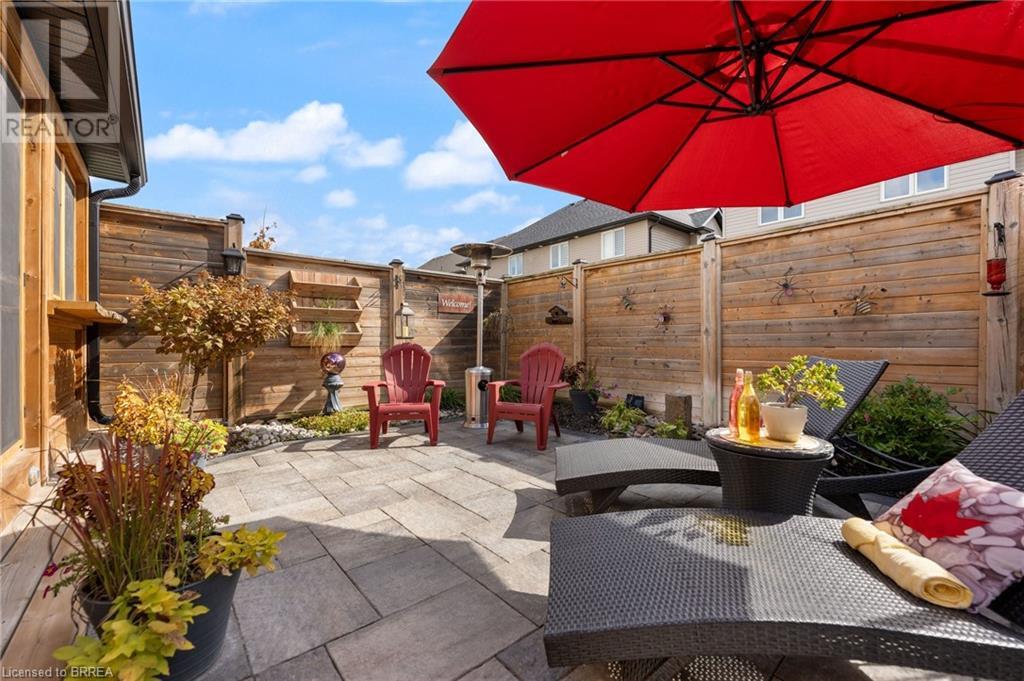1432 Dunkirk Avenue Woodstock, Ontario N0J 1M0
$699,900
Welcome to this stunning semi-detached home. An elegantly finished interlocking stone pathway leads you to the covered front porch, featuring a three-quarter glass door and a large window, allowing natural light to filter through the foyer. Inside, the main floor’s open-concept layout seamlessly connects defined spaces. The separate dining area flows effortlessly into the kitchen, complete with breakfast bar seating and a convenient pass-through window that connects to the spacious family room and enclosed back porch, creating a perfect blend of indoor and outdoor living. The expanded space of the sunroom offers recessed lighting and high-top seating, making it a cozy spot to unwind year-round. Upstairs, the expansive primary bedroom provides a private retreat with a modern 3-piece ensuite and a sleek glass shower. Two additional bedrooms share a 4-piece bathroom, while the upper-level laundry room, equipped with cabinetry, adds practicality and convenience. Venture downstairs to the thoughtfully designed basement, with a light-filled rec room offering deep-set windows. This level also includes a wet bar, a stylish 3-piece bathroom with a glass shower, and a bonus room ideal for a home office or gym. Step outside to discover the true gem of this home—a low-maintenance backyard that feels like a private oasis. Surrounded by serene rock gardens and a stone patio, it's the perfect space for relaxation. Whether soaking in the hot tub or enjoying sunny days, this outdoor haven is the ultimate escape. Located just minutes from Hwy 401 & 403, this home combines modern style, everyday functionality, and outdoor tranquility, with easy access to nearby amenities and transportation routes. (id:38027)
Property Details
| MLS® Number | 40662832 |
| Property Type | Single Family |
| Amenities Near By | Place Of Worship, Playground, Public Transit, Schools, Shopping |
| Community Features | Community Centre |
| Equipment Type | Water Heater |
| Features | Wet Bar, Paved Driveway |
| Parking Space Total | 3 |
| Rental Equipment Type | Water Heater |
Building
| Bathroom Total | 4 |
| Bedrooms Above Ground | 3 |
| Bedrooms Total | 3 |
| Appliances | Dishwasher, Dryer, Microwave, Refrigerator, Stove, Wet Bar, Washer, Garage Door Opener, Hot Tub |
| Architectural Style | 2 Level |
| Basement Development | Finished |
| Basement Type | Full (finished) |
| Constructed Date | 2014 |
| Construction Style Attachment | Semi-detached |
| Cooling Type | Central Air Conditioning |
| Exterior Finish | Brick, Stone |
| Fireplace Fuel | Electric |
| Fireplace Present | Yes |
| Fireplace Total | 1 |
| Fireplace Type | Other - See Remarks |
| Foundation Type | Poured Concrete |
| Half Bath Total | 1 |
| Heating Fuel | Natural Gas |
| Heating Type | Forced Air |
| Stories Total | 2 |
| Size Interior | 1701 Sqft |
| Type | House |
| Utility Water | Municipal Water |
Parking
| Attached Garage |
Land
| Access Type | Highway Nearby |
| Acreage | No |
| Fence Type | Fence |
| Land Amenities | Place Of Worship, Playground, Public Transit, Schools, Shopping |
| Sewer | Municipal Sewage System |
| Size Depth | 105 Ft |
| Size Frontage | 26 Ft |
| Size Total Text | Under 1/2 Acre |
| Zoning Description | R3 |
Rooms
| Level | Type | Length | Width | Dimensions |
|---|---|---|---|---|
| Second Level | Bedroom | 11'0'' x 9'7'' | ||
| Second Level | Bedroom | 10'11'' x 10'10'' | ||
| Second Level | 4pc Bathroom | Measurements not available | ||
| Second Level | Laundry Room | 7'1'' x 6'3'' | ||
| Second Level | Full Bathroom | Measurements not available | ||
| Second Level | Primary Bedroom | 16'1'' x 15'10'' | ||
| Basement | Other | 7'7'' x 5'6'' | ||
| Basement | Bonus Room | 10'7'' x 8'6'' | ||
| Basement | 3pc Bathroom | Measurements not available | ||
| Basement | Recreation Room | 15'7'' x 20'6'' | ||
| Main Level | Porch | 19'7'' x 16'0'' | ||
| Main Level | Living Room | 19'7'' x 11'4'' | ||
| Main Level | Dining Room | 10'2'' x 10'8'' | ||
| Main Level | Kitchen | 10'9'' x 10'8'' | ||
| Main Level | 2pc Bathroom | Measurements not available | ||
| Main Level | Foyer | 13'9'' x 10'1'' |
https://www.realtor.ca/real-estate/27540488/1432-dunkirk-avenue-woodstock
Interested?
Contact us for more information







