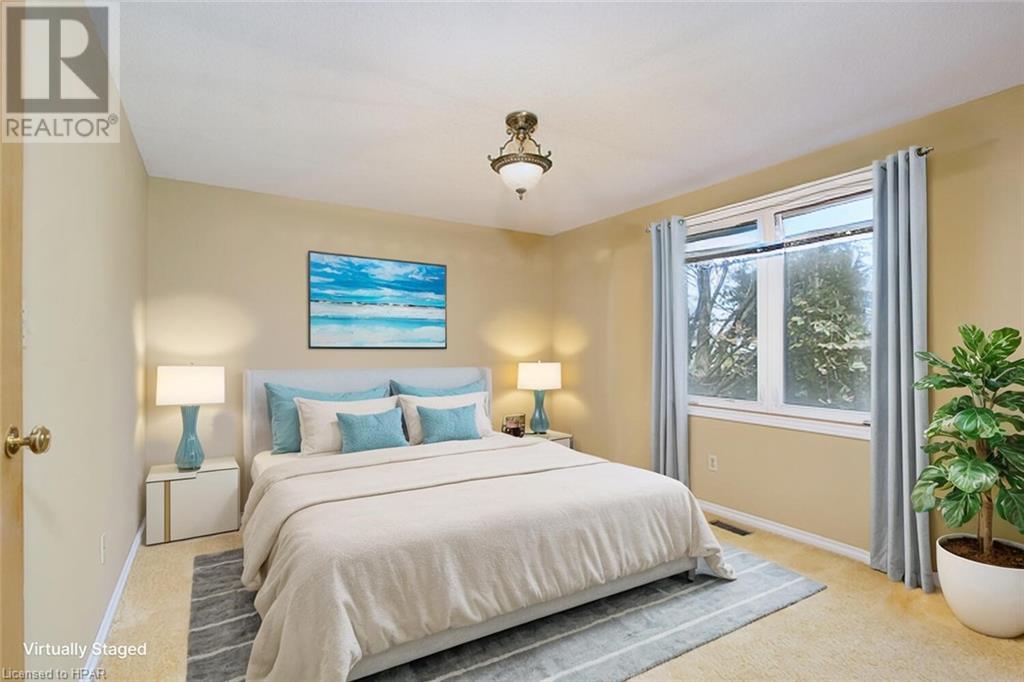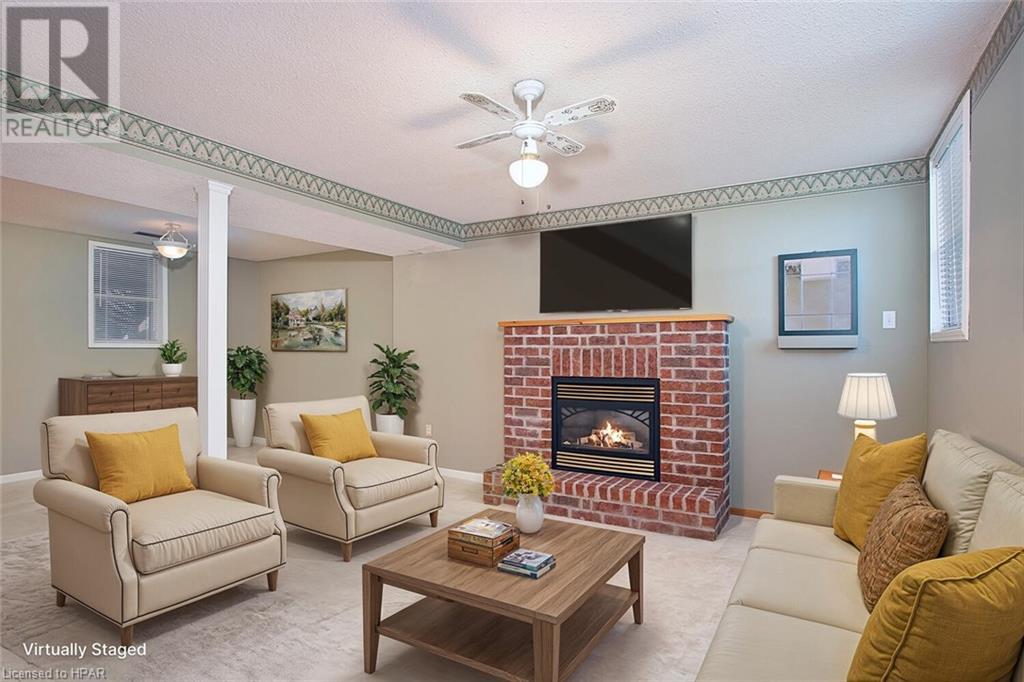14 Murray Hill Road Stratford, Ontario N5A 7J8
$649,900
Charming Family Home in Sought-After Mature Neighborhood! Welcome to your NEW HOME in this sought after neighborhood! Featuring 3 spacious bedrooms and 2 bathrooms, a primary bedroom with ensuite and walk in closet. Walk out sliding doors off of the dining room to a large deck for your family BBQ's .This home offers ample space for comfortable living. The attached double garage provides convenience, along with 4 additional parking spaces in the driveway which is deal for families or guests. This beautifully situated property boasts a generous 65 x 145 ft lot, complete with stunning mature trees in the backyard, perfect for outdoor gatherings and family fun. Located just moments away from top-rated schools and shopping, this home combines the tranquility of a mature neighborhood with the convenience of urban amenities. Whether you're looking to settle down or invest in a property with great potential, this home is perfect for those who want to put their personal touch on it. Don’t miss out on this incredible opportunity to make this family home your own! Call today to schedule your private showing! Some rooms are virtually staged. (id:38027)
Property Details
| MLS® Number | 40661076 |
| Property Type | Single Family |
| Amenities Near By | Hospital, Place Of Worship, Playground, Public Transit, Schools, Shopping |
| Community Features | Quiet Area, School Bus |
| Equipment Type | Water Heater |
| Features | Paved Driveway, Automatic Garage Door Opener |
| Parking Space Total | 6 |
| Rental Equipment Type | Water Heater |
| Structure | Porch |
Building
| Bathroom Total | 2 |
| Bedrooms Above Ground | 3 |
| Bedrooms Total | 3 |
| Appliances | Dryer, Microwave, Refrigerator, Stove, Washer, Hood Fan, Window Coverings, Garage Door Opener |
| Architectural Style | Raised Bungalow |
| Basement Development | Finished |
| Basement Type | Full (finished) |
| Constructed Date | 1978 |
| Construction Material | Wood Frame |
| Construction Style Attachment | Detached |
| Cooling Type | Central Air Conditioning |
| Exterior Finish | Brick, Concrete, Wood |
| Fixture | Ceiling Fans |
| Half Bath Total | 1 |
| Heating Fuel | Natural Gas |
| Heating Type | Forced Air |
| Stories Total | 1 |
| Size Interior | 2408 Sqft |
| Type | House |
| Utility Water | Municipal Water |
Parking
| Attached Garage |
Land
| Acreage | No |
| Fence Type | Fence |
| Land Amenities | Hospital, Place Of Worship, Playground, Public Transit, Schools, Shopping |
| Landscape Features | Landscaped |
| Sewer | Municipal Sewage System |
| Size Depth | 145 Ft |
| Size Frontage | 65 Ft |
| Size Total Text | Under 1/2 Acre |
| Zoning Description | R2 |
Rooms
| Level | Type | Length | Width | Dimensions |
|---|---|---|---|---|
| Lower Level | Storage | 8'1'' x 8'1'' | ||
| Lower Level | Laundry Room | 8'7'' x 11'3'' | ||
| Lower Level | 1pc Bathroom | 7'4'' x 11'3'' | ||
| Lower Level | Recreation Room | 15'1'' x 23'3'' | ||
| Main Level | 4pc Bathroom | Measurements not available | ||
| Main Level | Bedroom | 10'8'' x 8'10'' | ||
| Main Level | Bedroom | 11'8'' x 9'9'' | ||
| Main Level | Primary Bedroom | 14'3'' x 12'0'' | ||
| Main Level | Living Room | 18'4'' x 12'5'' | ||
| Main Level | Dining Room | 11'3'' x 12'0'' | ||
| Main Level | Kitchen | 12'9'' x 12'0'' |
https://www.realtor.ca/real-estate/27531086/14-murray-hill-road-stratford
Interested?
Contact us for more information































