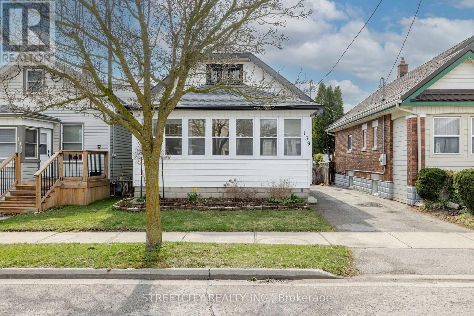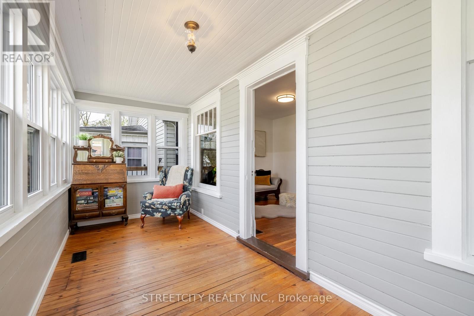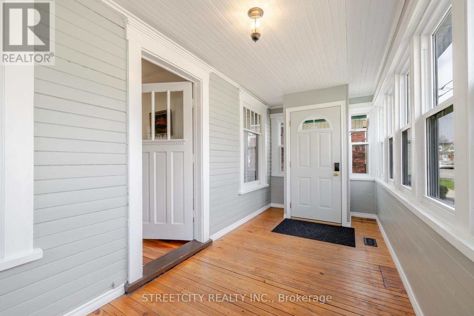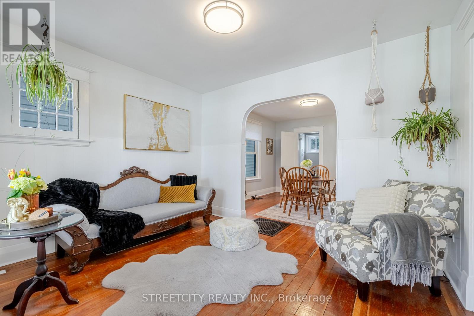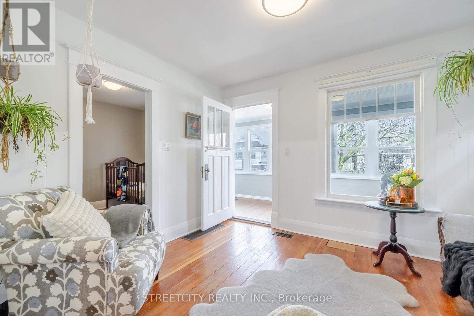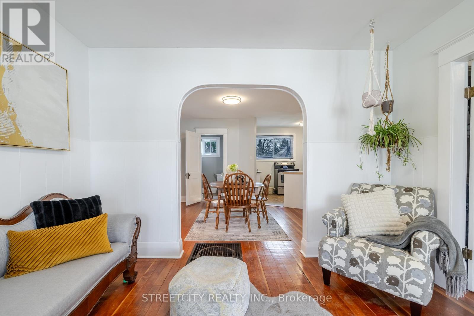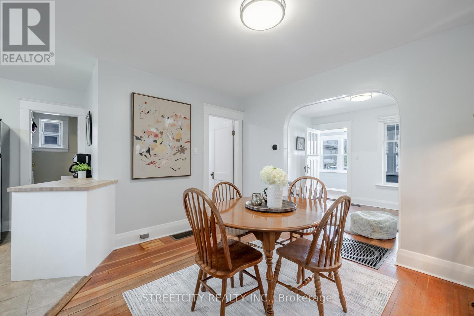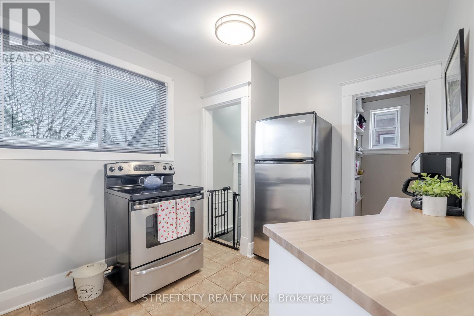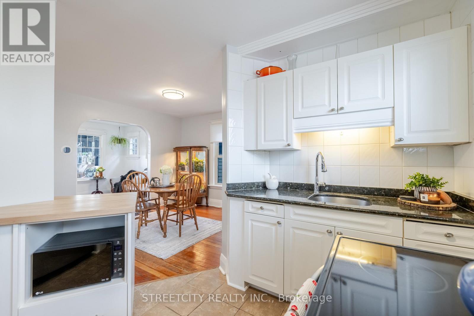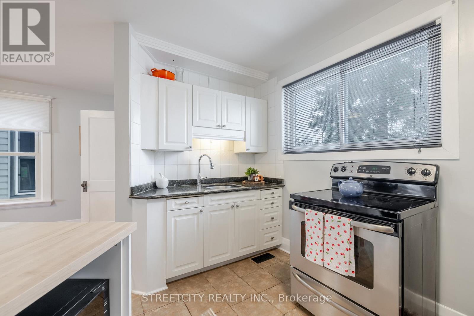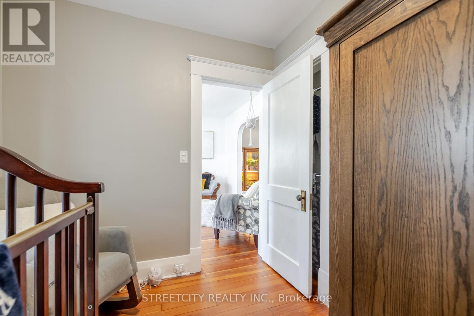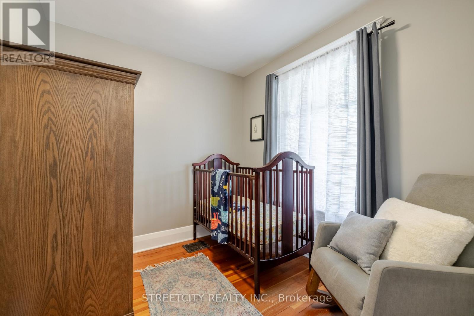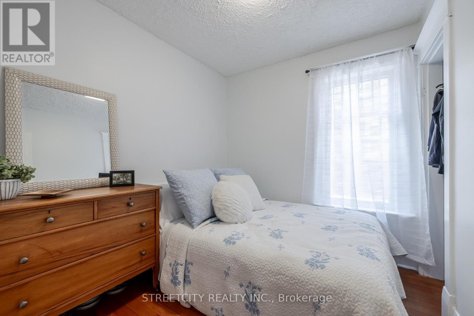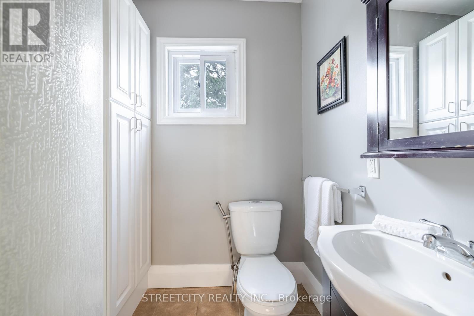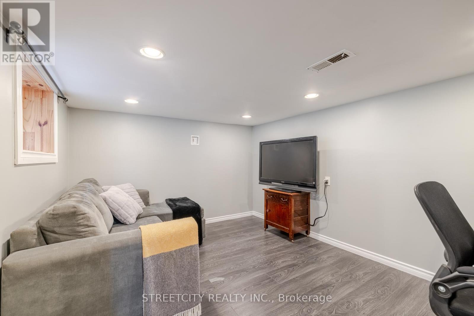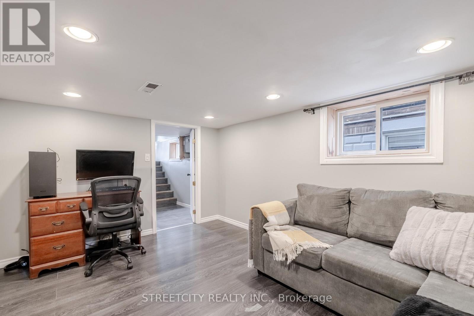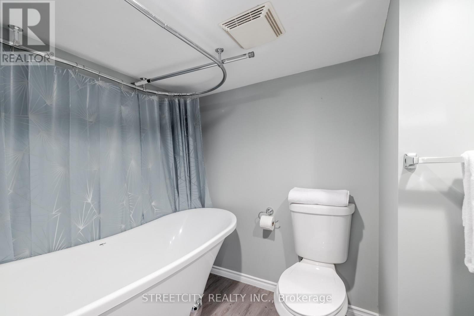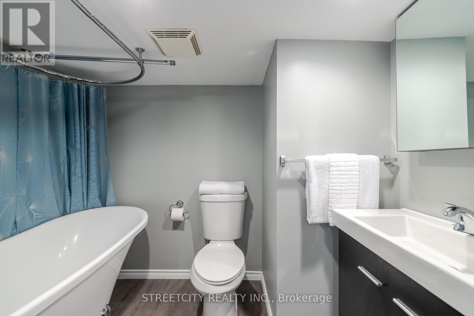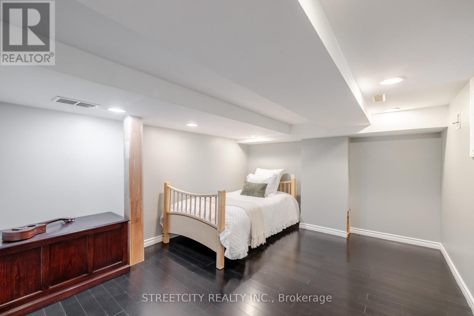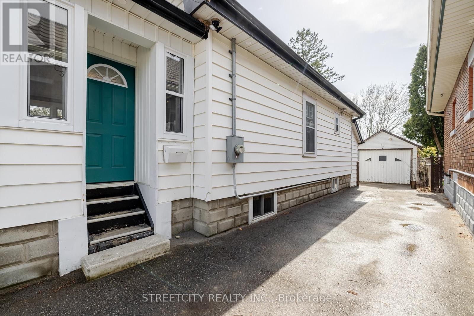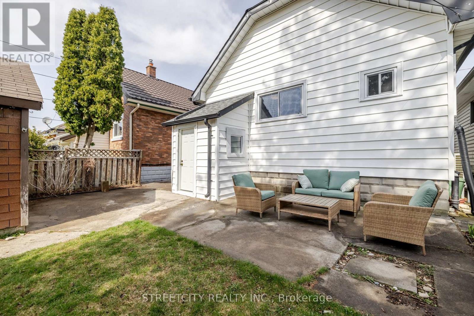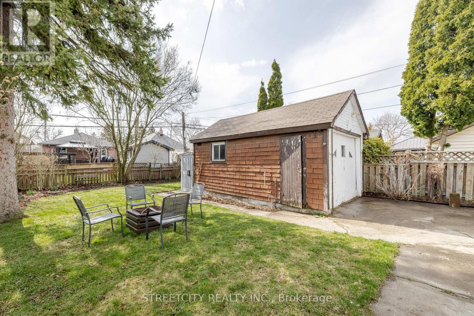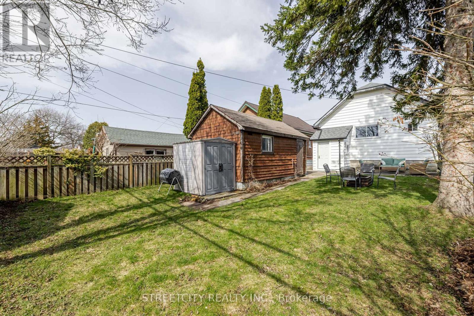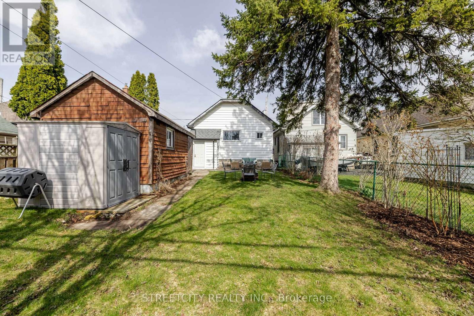139 Brisbin Street London East, Ontario N5Z 2L9
$450,000
Welcome to 139 Brisbin Street, a character filled bungalow nestled on a quiet, tree lined street in East London. Ideal for first-time buyers, downsizers, or investors, this home blends original style with tasteful improvements throughout. Step into the bright enclosed front porch, perfect for morning coffee or a sunny reading nook. Inside, you'll find a welcoming living and dining area with arched doorway details, original hardwood floors, and warm natural light. The kitchen features crisp white cabinetry and a full pantry area for added storage. Two cozy bedrooms that offer comfort and functionality are complemented by two bathrooms, one on the main level and another in the finished lower level, which features a charming clawfoot-style tub. The lower level offers even more living space, featuring a finished room that can easily function as a family room or guest bedroom. There's also a bonus room, great for a home office or extra storage. Outside, enjoy the spacious backyard with low maintenance perennial gardens and a detached garage that doubles as bonus storage or workshop space. The private driveway has room for multiple vehicles. Located close to transit, parks, and shopping, this move-in-ready home is packed with potential and charm. (id:61716)
Property Details
| MLS® Number | X12093673 |
| Property Type | Single Family |
| Neigbourhood | Hamilton Road |
| Community Name | East M |
| AmenitiesNearBy | Public Transit, Schools, Place Of Worship, Park |
| EquipmentType | Water Heater |
| Features | Flat Site |
| ParkingSpaceTotal | 3 |
| RentalEquipmentType | Water Heater |
| Structure | Porch, Patio(s), Shed |
Building
| BathroomTotal | 2 |
| BedroomsAboveGround | 2 |
| BedroomsBelowGround | 1 |
| BedroomsTotal | 3 |
| Age | 51 To 99 Years |
| Appliances | Dryer, Microwave, Stove, Washer, Refrigerator |
| ArchitecturalStyle | Bungalow |
| BasementDevelopment | Finished |
| BasementType | N/a (finished) |
| ConstructionStyleAttachment | Detached |
| CoolingType | Central Air Conditioning |
| ExteriorFinish | Aluminum Siding |
| FoundationType | Unknown |
| HeatingFuel | Natural Gas |
| HeatingType | Heat Pump |
| StoriesTotal | 1 |
| SizeInterior | 700 - 1100 Sqft |
| Type | House |
| UtilityWater | Municipal Water |
Parking
| Detached Garage | |
| Garage |
Land
| Acreage | No |
| LandAmenities | Public Transit, Schools, Place Of Worship, Park |
| LandscapeFeatures | Landscaped |
| Sewer | Sanitary Sewer |
| SizeDepth | 100 Ft |
| SizeFrontage | 34 Ft |
| SizeIrregular | 34 X 100 Ft |
| SizeTotalText | 34 X 100 Ft |
| ZoningDescription | R2-2 |
Rooms
| Level | Type | Length | Width | Dimensions |
|---|---|---|---|---|
| Basement | Bedroom | 3.11 m | 3.68 m | 3.11 m x 3.68 m |
| Basement | Den | 2.96 m | 3.69 m | 2.96 m x 3.69 m |
| Main Level | Living Room | 3.55 m | 2.84 m | 3.55 m x 2.84 m |
| Main Level | Dining Room | 3.55 m | 3.47 m | 3.55 m x 3.47 m |
| Main Level | Bedroom | 2.52 m | 2.22 m | 2.52 m x 2.22 m |
| Main Level | Bedroom | 2.52 m | 2.42 m | 2.52 m x 2.42 m |
| Main Level | Kitchen | 3.38 m | 2.47 m | 3.38 m x 2.47 m |
https://www.realtor.ca/real-estate/28192494/139-brisbin-street-london-east-east-m-east-m
Interested?
Contact us for more information


