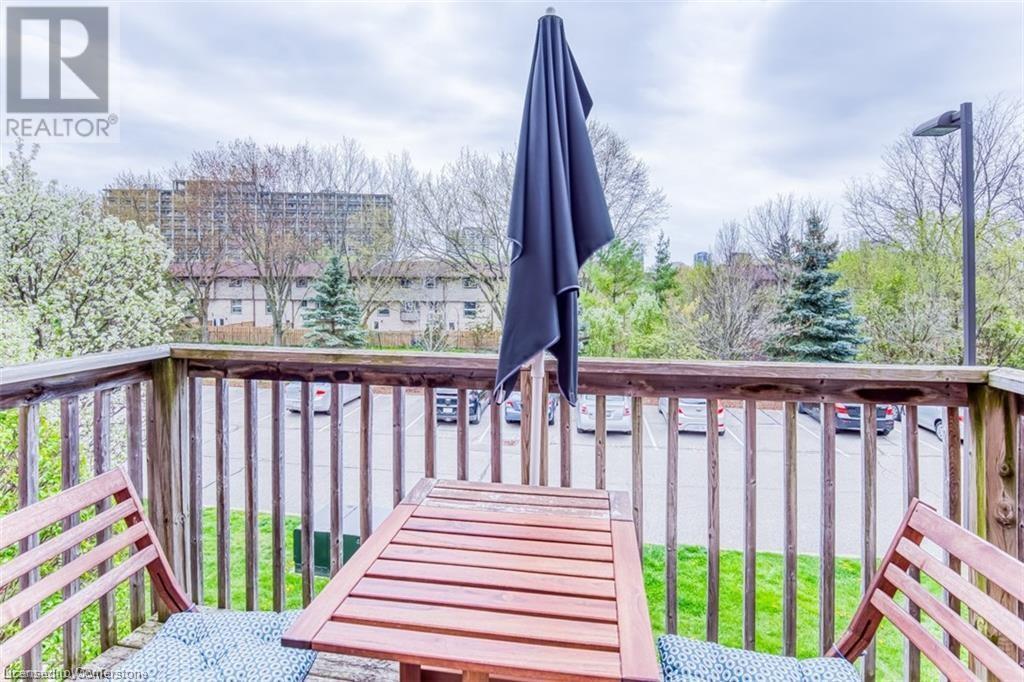139 Brighton Street Unit# 11a Waterloo, Ontario N2J 4Z5
$2,650 Monthly
Insurance, Common Area Maintenance, Landscaping, Water, Parking
Truly a hidden gem in the serene village of Brighton Park! Welcome to 11A-139 Brighton St. This meticulously maintained condominium complex offers a tranquil setting in central Uptown Waterloo, with easy access to Wilfrid Laurier University, Sobeys Plaza, local schools, and a host of amenities. Discover a bright and spacious 3-bedroom, 1.5-bathroom unit designed for modern living. Enjoy the comfort of a carpet-free interior, a large kitchen with an island and abundant storage. Additional features include convenient rear parking access and a private balcony. The generous primary bedroom comes with a cheater ensuite, making this unit ideal for families or urban professionals seeking a home office environment. At 139 Brighton St., Unit 11A, you'll find a perfect blend of quality living, convenience, and affordability. This property truly has everything you need! (id:38027)
Property Details
| MLS® Number | 40643266 |
| Property Type | Single Family |
| Amenities Near By | Park, Playground, Schools, Shopping |
| Community Features | Community Centre |
| Equipment Type | Water Heater |
| Features | Cul-de-sac, Balcony, Paved Driveway |
| Parking Space Total | 1 |
| Rental Equipment Type | Water Heater |
| Structure | Porch |
Building
| Bathroom Total | 2 |
| Bedrooms Above Ground | 3 |
| Bedrooms Total | 3 |
| Appliances | Dishwasher, Dryer, Microwave, Refrigerator, Water Softener, Washer, Gas Stove(s), Hood Fan, Window Coverings |
| Architectural Style | 2 Level |
| Basement Type | None |
| Constructed Date | 2004 |
| Construction Style Attachment | Attached |
| Cooling Type | Central Air Conditioning |
| Exterior Finish | Brick, Vinyl Siding |
| Fixture | Ceiling Fans |
| Foundation Type | Poured Concrete |
| Half Bath Total | 1 |
| Heating Fuel | Natural Gas |
| Heating Type | Forced Air |
| Stories Total | 2 |
| Size Interior | 1250 Sqft |
| Type | Row / Townhouse |
| Utility Water | Municipal Water |
Land
| Acreage | No |
| Land Amenities | Park, Playground, Schools, Shopping |
| Sewer | Municipal Sewage System |
| Size Total Text | Under 1/2 Acre |
| Zoning Description | R8 |
Rooms
| Level | Type | Length | Width | Dimensions |
|---|---|---|---|---|
| Second Level | Laundry Room | Measurements not available | ||
| Second Level | 4pc Bathroom | Measurements not available | ||
| Second Level | Bedroom | 9'5'' x 8'9'' | ||
| Second Level | Bedroom | 12'11'' x 9'1'' | ||
| Second Level | Primary Bedroom | 13'0'' x 11'10'' | ||
| Main Level | Storage | Measurements not available | ||
| Main Level | 2pc Bathroom | Measurements not available | ||
| Main Level | Dinette | 11'3'' x 9'4'' | ||
| Main Level | Eat In Kitchen | 11'3'' x 10'5'' | ||
| Main Level | Living Room | 16'10'' x 13'0'' |
https://www.realtor.ca/real-estate/27568656/139-brighton-street-unit-11a-waterloo
Interested?
Contact us for more information



























