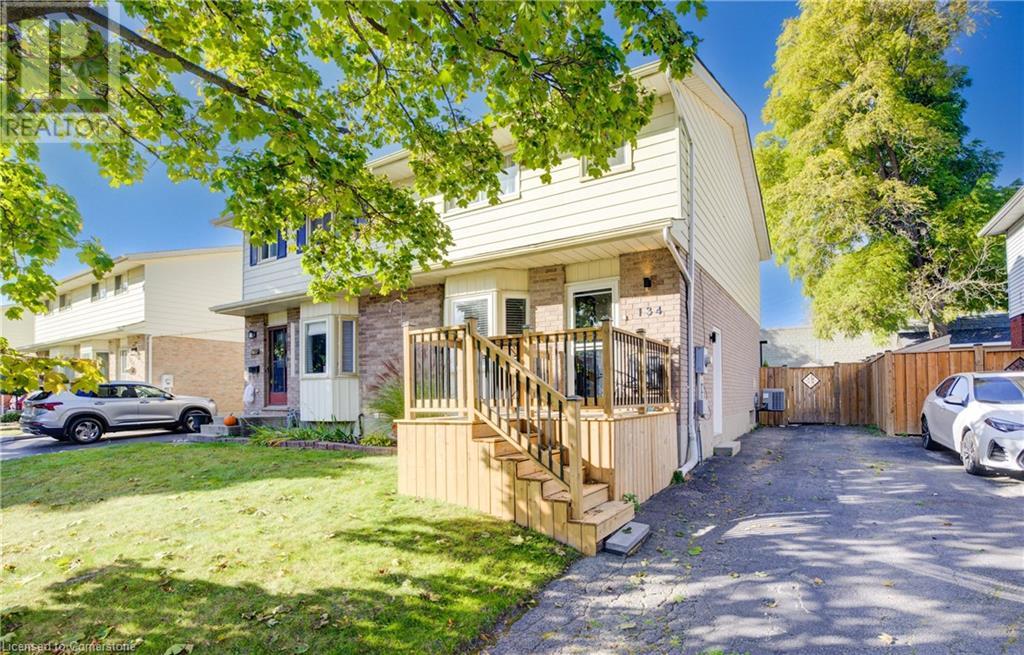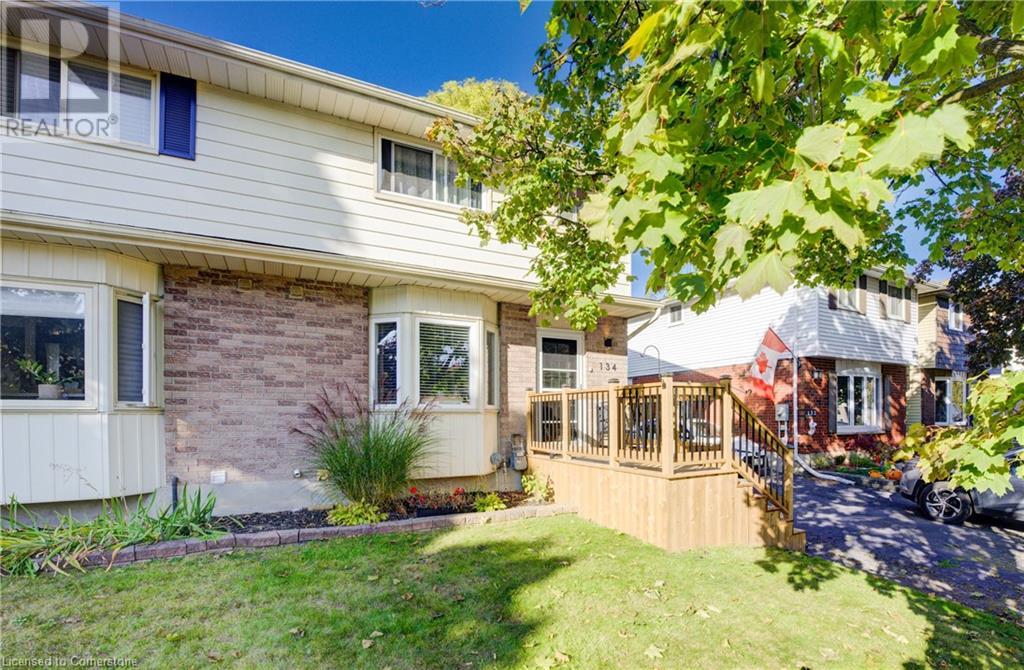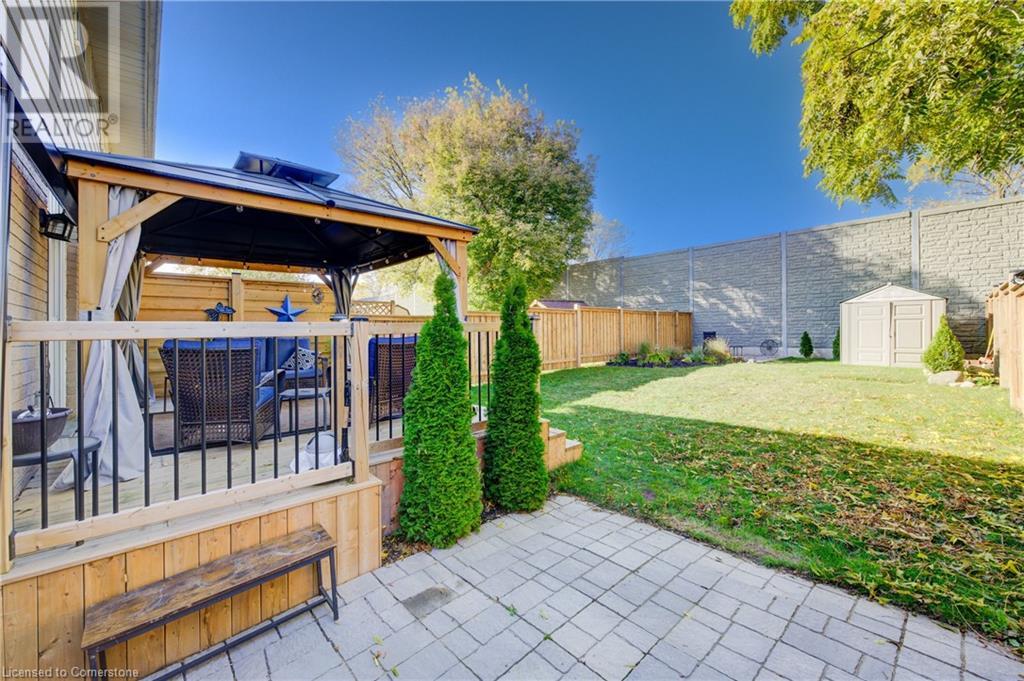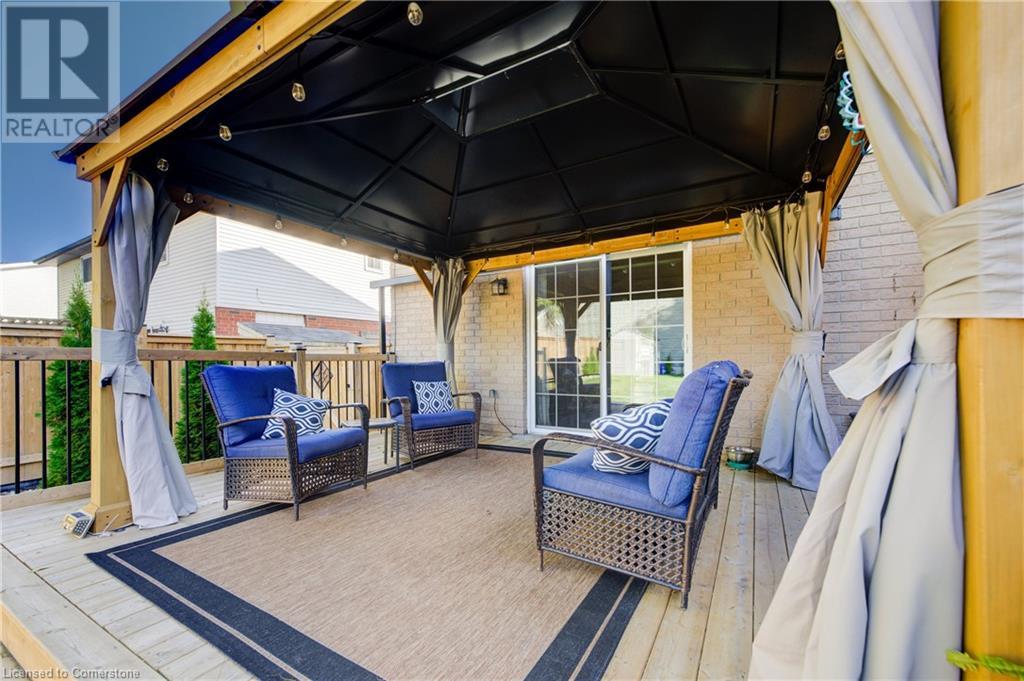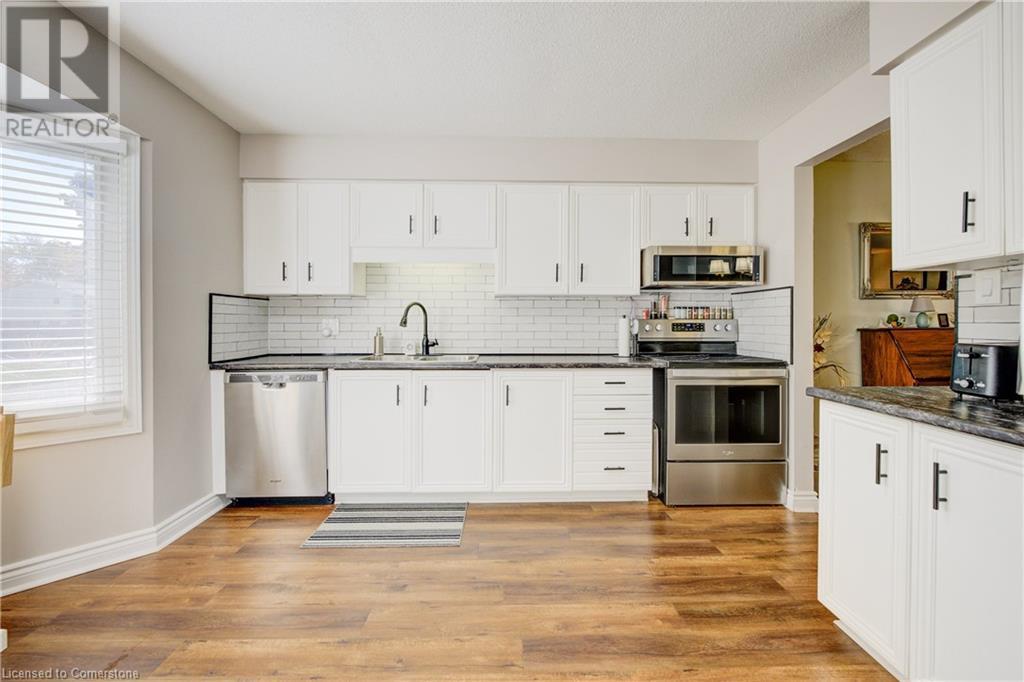134 Marmel Court Cambridge, Ontario N3H 5J2
$699,900
MODERN UPDATES AND FINISHED BASEMENT! 134 Marmel Court is a semi-detached gem, perfectly suited for first-time homebuyers. Thoughtfully updated with a modern touch, this move-in ready home offers 3 spacious bedrooms and 2 full bathrooms, with every detail carefully considered. The current owner has made valuable improvements, including new patio doors, stylish flooring on the main level, and a fully finished basement complete with a 3pc bathroom—adding both extra living space and convenience. The bright kitchen, featuring sleek stainless steel appliances, is bathed in natural light, creating a welcoming and cheerful environment for cooking and gathering. The open-concept living and dining areas flow seamlessly, with sliding doors leading to the back deck, perfect for indoor-outdoor entertaining. Upstairs, the primary bedroom provides a peaceful retreat, while 2 additional bedrooms offer plenty of space for family, guests, or home office needs. The newly renovated 5pc bathroom completes this level. Downstairs, the finished basement is ideal for a home office, playroom, or media room. A newly installed 3pc bathroom adds to the home’s functionality, while the convenient walk-up side entrance offers endless potential for customization. Outside, the fully fenced backyard is perfect for BBQs, gatherings, or enjoying a quiet evening under the gazebo. With a newly redone front porch and ample outdoor space, this home’s charm extends well beyond its walls. Located just minutes from amenities, parks, transportation options, and more. (id:38027)
Property Details
| MLS® Number | 40666772 |
| Property Type | Single Family |
| Amenities Near By | Park, Place Of Worship, Playground, Schools, Shopping |
| Equipment Type | Rental Water Softener, Water Heater |
| Features | Cul-de-sac, Paved Driveway, Gazebo |
| Parking Space Total | 3 |
| Rental Equipment Type | Rental Water Softener, Water Heater |
| Structure | Shed |
Building
| Bathroom Total | 2 |
| Bedrooms Above Ground | 3 |
| Bedrooms Total | 3 |
| Architectural Style | 2 Level |
| Basement Development | Finished |
| Basement Type | Full (finished) |
| Constructed Date | 1985 |
| Construction Style Attachment | Semi-detached |
| Cooling Type | Central Air Conditioning |
| Exterior Finish | Brick, Vinyl Siding |
| Fixture | Ceiling Fans |
| Foundation Type | Poured Concrete |
| Heating Fuel | Natural Gas |
| Heating Type | Forced Air |
| Stories Total | 2 |
| Size Interior | 1646.58 Sqft |
| Type | House |
| Utility Water | Municipal Water |
Land
| Access Type | Highway Access |
| Acreage | No |
| Fence Type | Fence |
| Land Amenities | Park, Place Of Worship, Playground, Schools, Shopping |
| Sewer | Municipal Sewage System |
| Size Depth | 120 Ft |
| Size Frontage | 29 Ft |
| Size Total Text | Under 1/2 Acre |
| Zoning Description | Rs1 |
Rooms
| Level | Type | Length | Width | Dimensions |
|---|---|---|---|---|
| Second Level | 5pc Bathroom | Measurements not available | ||
| Second Level | Bedroom | 14'1'' x 8'0'' | ||
| Second Level | Bedroom | 14'2'' x 9'8'' | ||
| Second Level | Primary Bedroom | 10'4'' x 14'9'' | ||
| Basement | Recreation Room | 17'3'' x 17'2'' | ||
| Basement | 3pc Bathroom | Measurements not available | ||
| Basement | Laundry Room | 6'6'' x 5'6'' | ||
| Basement | Utility Room | 10'11'' x 11'2'' | ||
| Main Level | Living Room | 17'8'' x 14'1'' | ||
| Main Level | Dining Room | 13'11'' x 5'10'' | ||
| Main Level | Kitchen | 11'0'' x 13'4'' |
https://www.realtor.ca/real-estate/27564469/134-marmel-court-cambridge
Interested?
Contact us for more information

