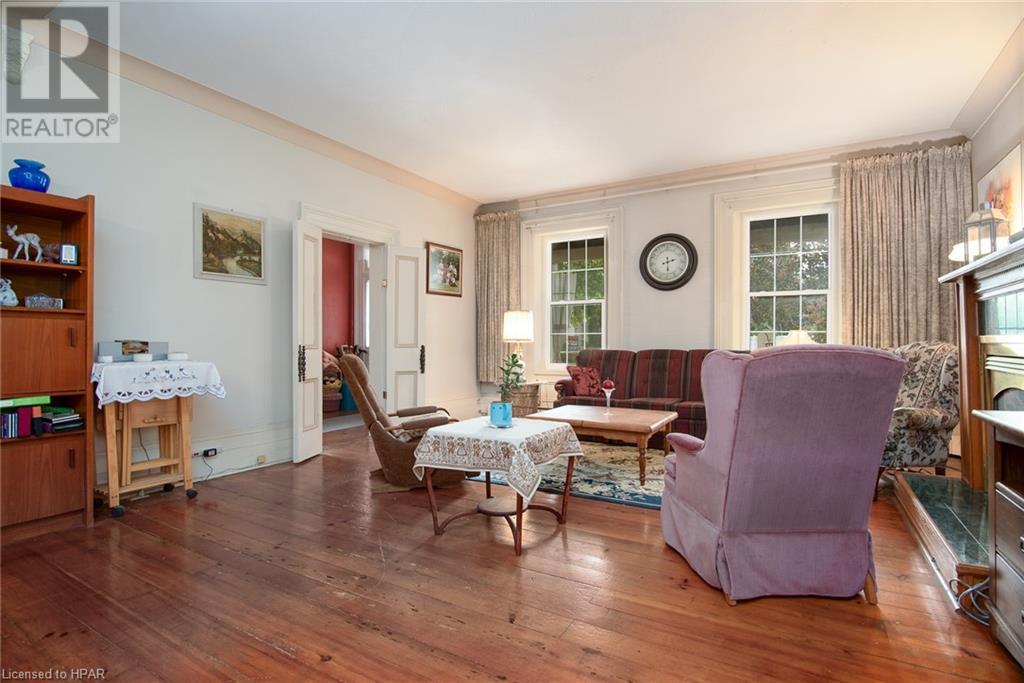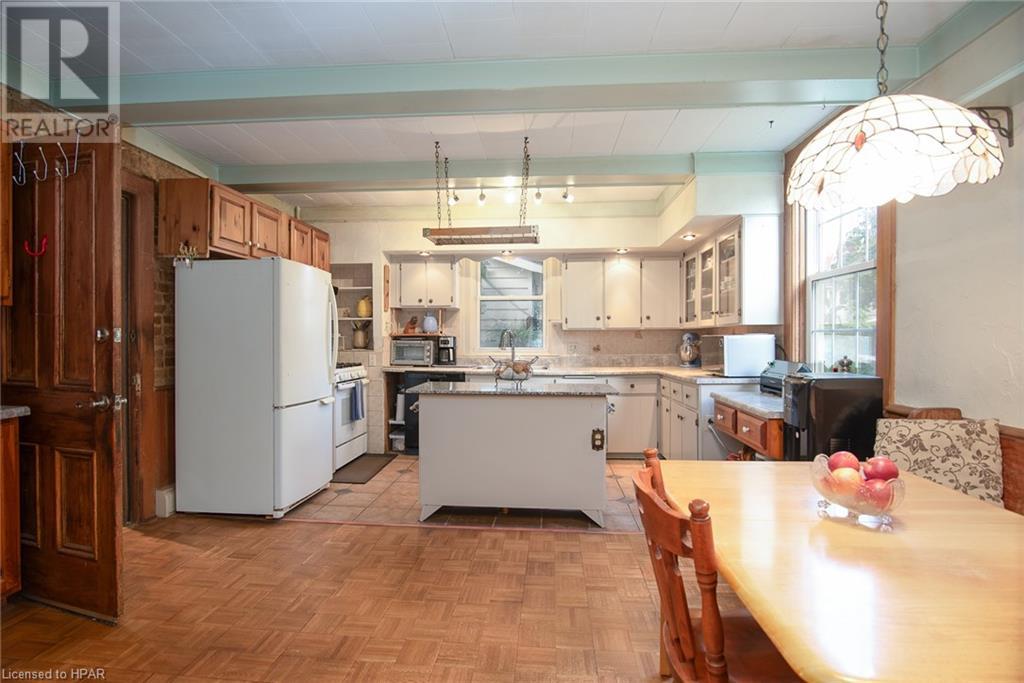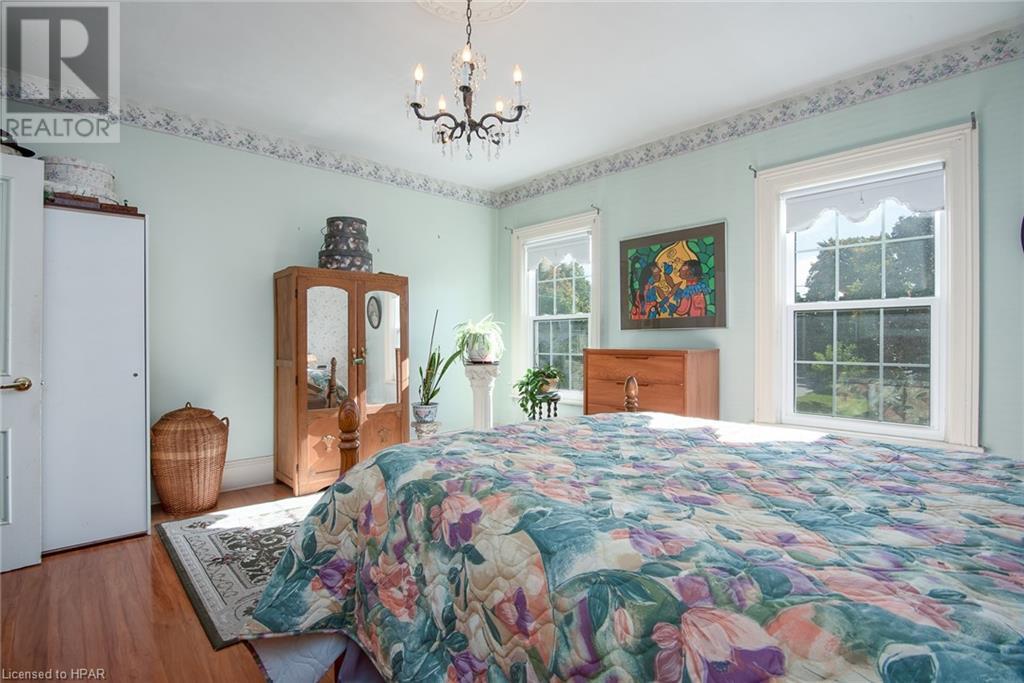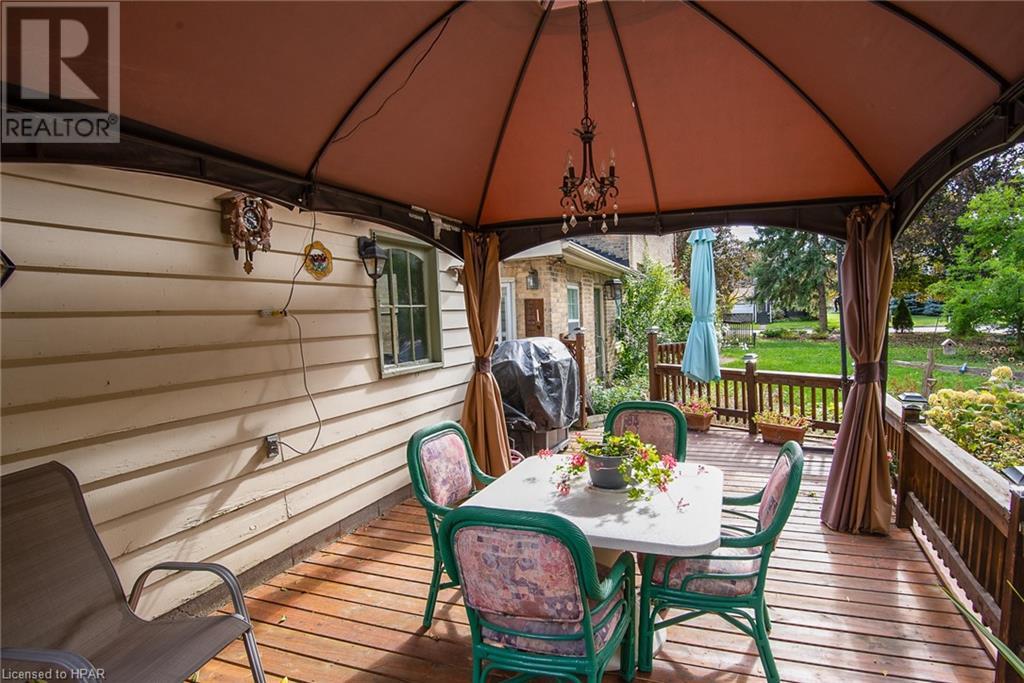131 Rattenbury Street E Clinton, Ontario N0M 1L0
$569,900
This elegant yellow brick century home could be your next home! As you enter the front door, you'll immediately appreciate the soaring ceilings, the traditional layout and the massive living and dining room that could host many family dinners to come! Oversized newer windows throughout this stunning home allows for natural light to pour in, and the gas fireplace provides a comfortable and cozy great room. The eat-in kitchen offers good cabinet space, and a functional layout. Main floor laundry room/mudroom is the perfect landing place for kids/pets! Upstairs, you'll appreciate the 4 great-sized bedrooms and 2 additional bathrooms. Nature lovers and hobby enthusiasts will equally appreciate this property with detached garage/shop. Room for toys, and the current use of additional exercise room! This property has to be seen to be truly appreciated. Book your showing today! (id:38027)
Property Details
| MLS® Number | 40659230 |
| Property Type | Single Family |
| Amenities Near By | Park, Place Of Worship, Playground, Schools, Shopping |
| Community Features | Quiet Area |
| Equipment Type | None |
| Features | Paved Driveway, Gazebo, Automatic Garage Door Opener |
| Parking Space Total | 6 |
| Rental Equipment Type | None |
| Structure | Porch |
Building
| Bathroom Total | 3 |
| Bedrooms Above Ground | 4 |
| Bedrooms Total | 4 |
| Appliances | Central Vacuum - Roughed In, Dishwasher, Dryer, Refrigerator, Stove, Water Softener, Washer |
| Architectural Style | 2 Level |
| Basement Development | Unfinished |
| Basement Type | Partial (unfinished) |
| Construction Style Attachment | Detached |
| Cooling Type | None |
| Exterior Finish | Brick |
| Fire Protection | Smoke Detectors |
| Fireplace Present | Yes |
| Fireplace Total | 1 |
| Foundation Type | Stone |
| Half Bath Total | 2 |
| Heating Fuel | Natural Gas |
| Stories Total | 2 |
| Size Interior | 2402 Sqft |
| Type | House |
| Utility Water | Municipal Water |
Parking
| Detached Garage |
Land
| Acreage | No |
| Land Amenities | Park, Place Of Worship, Playground, Schools, Shopping |
| Sewer | Municipal Sewage System |
| Size Depth | 132 Ft |
| Size Frontage | 71 Ft |
| Size Total Text | Under 1/2 Acre |
| Zoning Description | R1 |
Rooms
| Level | Type | Length | Width | Dimensions |
|---|---|---|---|---|
| Second Level | 4pc Bathroom | Measurements not available | ||
| Second Level | Bedroom | 15'9'' x 14'6'' | ||
| Second Level | Primary Bedroom | 13'7'' x 16'11'' | ||
| Second Level | Bedroom | 9'6'' x 12'10'' | ||
| Second Level | 2pc Bathroom | Measurements not available | ||
| Second Level | Bedroom | 8'6'' x 15'2'' | ||
| Main Level | Living Room | 17'2'' x 16'1'' | ||
| Main Level | Laundry Room | 10'8'' x 17'8'' | ||
| Main Level | Dining Room | 17'2'' x 13'8'' | ||
| Main Level | 2pc Bathroom | Measurements not available | ||
| Main Level | Eat In Kitchen | 14'3'' x 18'0'' |
https://www.realtor.ca/real-estate/27526711/131-rattenbury-street-e-clinton
Interested?
Contact us for more information















































