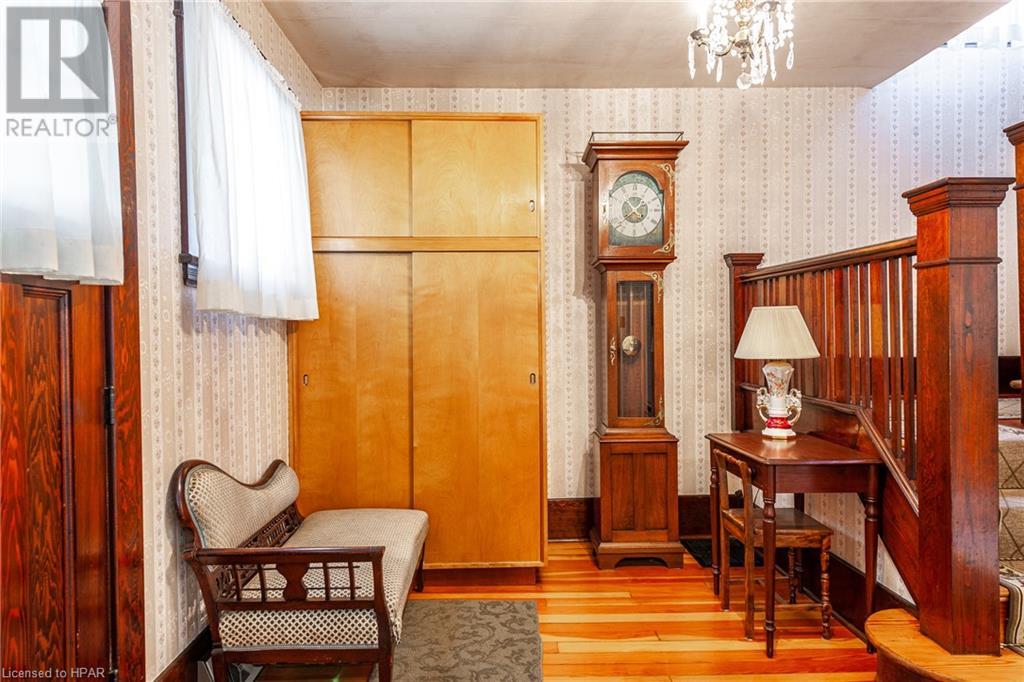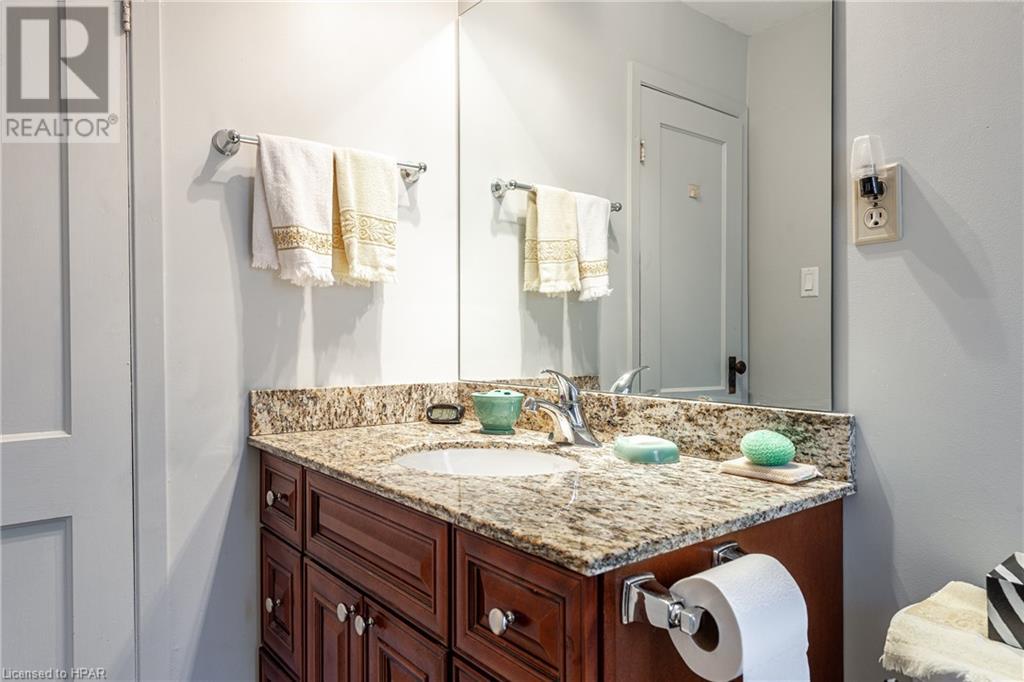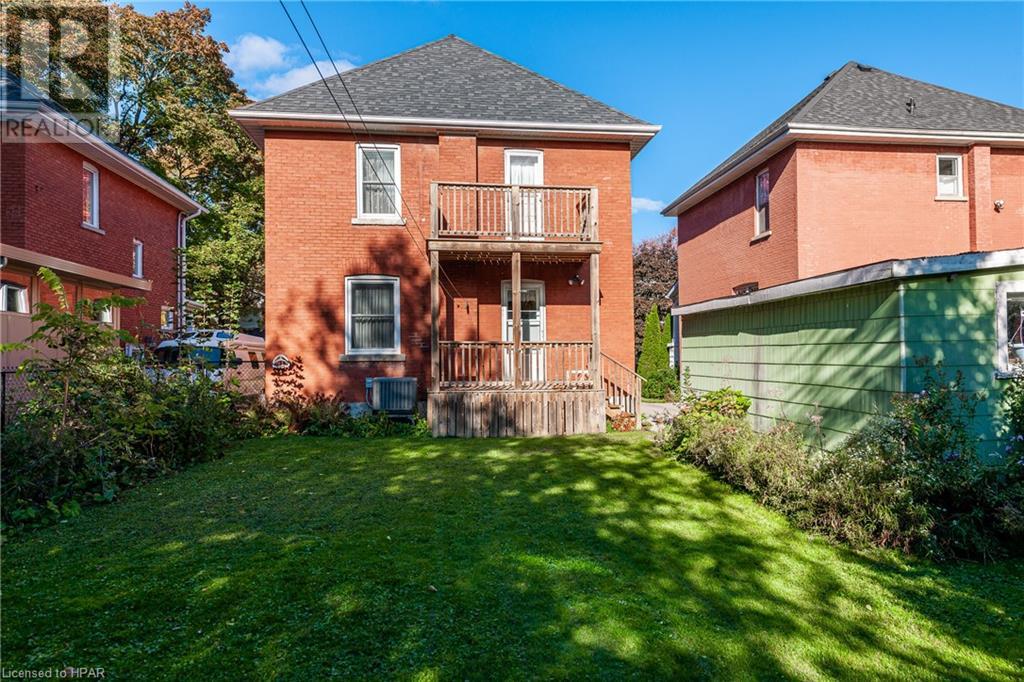127 Avon Street Stratford, Ontario N5A 5N8
$679,900
Classic Avon Ward. Attractive and well cared for 2 1/2 storey brick home with single detached garage situated on a mature well treed lot. Relax and take time to enjoy the generous covered front porch before stepping inside to a large foyer, bright and spacious living room and dining room with refinished hardwood floors and a large eat-in kitchen. The second floor features 4 bedrooms, a renovated 3pc bathroom and additionally there is a walk-up attic with ample opportunity for future development. This charming family home is located on a quiet street and just a short stroll to Stratford's Avon River, downtown restaurants, theatres and close to schools. Many improvements through the years including windows, roof, furnace & central air, paved driveway and sewer line. A great opportunity to make your move!! Book a private viewing today! (id:38027)
Property Details
| MLS® Number | 40665383 |
| Property Type | Single Family |
| Amenities Near By | Hospital, Park, Place Of Worship, Playground, Public Transit, Schools, Shopping |
| Communication Type | High Speed Internet |
| Community Features | Quiet Area |
| Equipment Type | None |
| Features | Southern Exposure, Paved Driveway, Sump Pump, Automatic Garage Door Opener |
| Parking Space Total | 4 |
| Rental Equipment Type | None |
| Structure | Porch |
Building
| Bathroom Total | 1 |
| Bedrooms Above Ground | 4 |
| Bedrooms Total | 4 |
| Appliances | Dishwasher, Dryer, Refrigerator, Stove, Water Softener, Washer, Garage Door Opener |
| Basement Development | Unfinished |
| Basement Type | Full (unfinished) |
| Constructed Date | 1917 |
| Construction Style Attachment | Detached |
| Cooling Type | Central Air Conditioning |
| Exterior Finish | Brick |
| Fire Protection | Smoke Detectors |
| Foundation Type | Poured Concrete |
| Heating Fuel | Natural Gas |
| Heating Type | Forced Air |
| Stories Total | 3 |
| Size Interior | 1908 Sqft |
| Type | House |
| Utility Water | Municipal Water |
Parking
| Detached Garage |
Land
| Access Type | Road Access |
| Acreage | No |
| Fence Type | Partially Fenced |
| Land Amenities | Hospital, Park, Place Of Worship, Playground, Public Transit, Schools, Shopping |
| Sewer | Municipal Sewage System, Storm Sewer |
| Size Depth | 104 Ft |
| Size Frontage | 40 Ft |
| Size Total Text | Under 1/2 Acre |
| Zoning Description | R2 |
Rooms
| Level | Type | Length | Width | Dimensions |
|---|---|---|---|---|
| Second Level | 3pc Bathroom | 8'6'' x 5'0'' | ||
| Second Level | Bedroom | 12'10'' x 8'8'' | ||
| Second Level | Bedroom | 10'4'' x 10'2'' | ||
| Second Level | Bedroom | 11'8'' x 9'8'' | ||
| Second Level | Primary Bedroom | 13'6'' x 10'0'' | ||
| Third Level | Attic | 15'0'' x 8'0'' | ||
| Third Level | Attic | 17'0'' x 14'0'' | ||
| Main Level | Foyer | 11'3'' x 11'0'' | ||
| Main Level | Kitchen | 14'0'' x 11'4'' | ||
| Main Level | Dining Room | 11'4'' x 11'0'' | ||
| Main Level | Living Room | 17'0'' x 11'4'' |
Utilities
| Cable | Available |
| Electricity | Available |
| Natural Gas | Available |
| Telephone | Available |
https://www.realtor.ca/real-estate/27550918/127-avon-street-stratford
Interested?
Contact us for more information










































