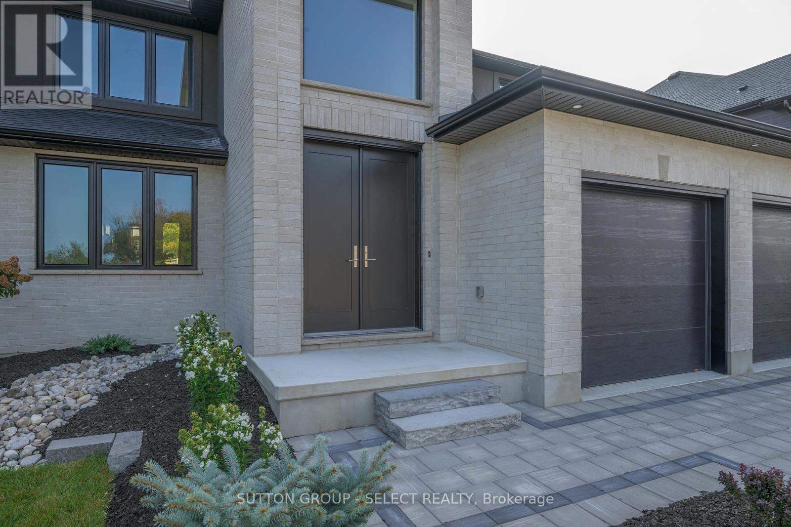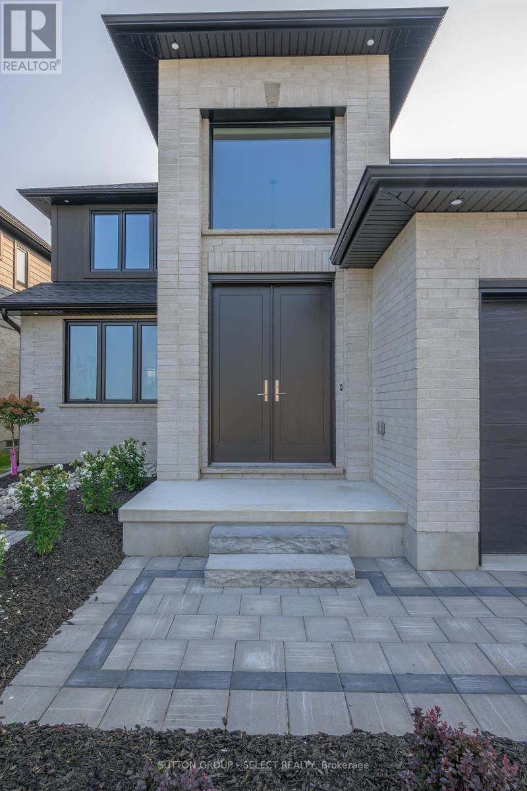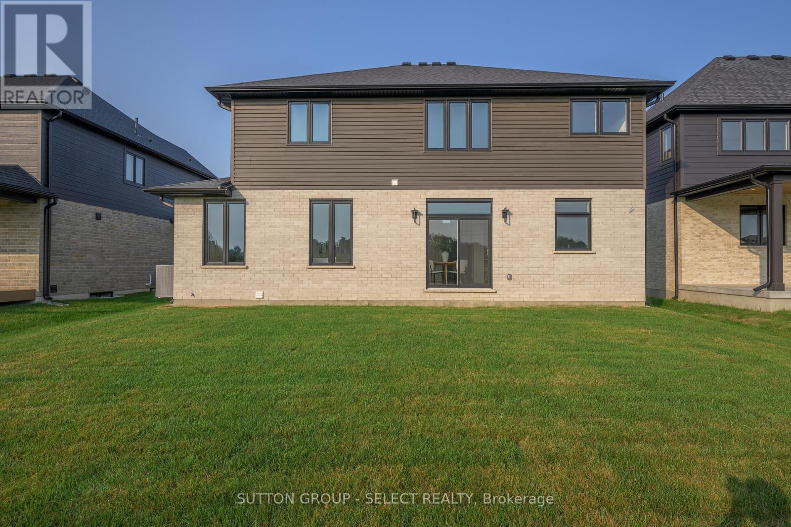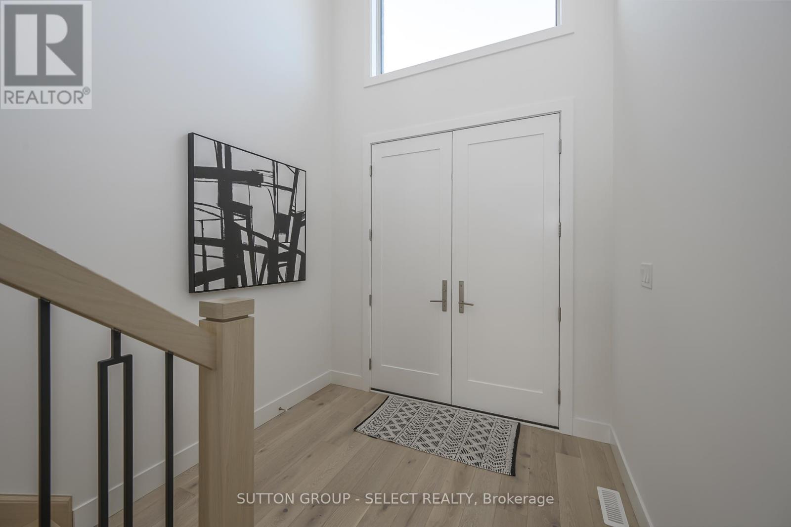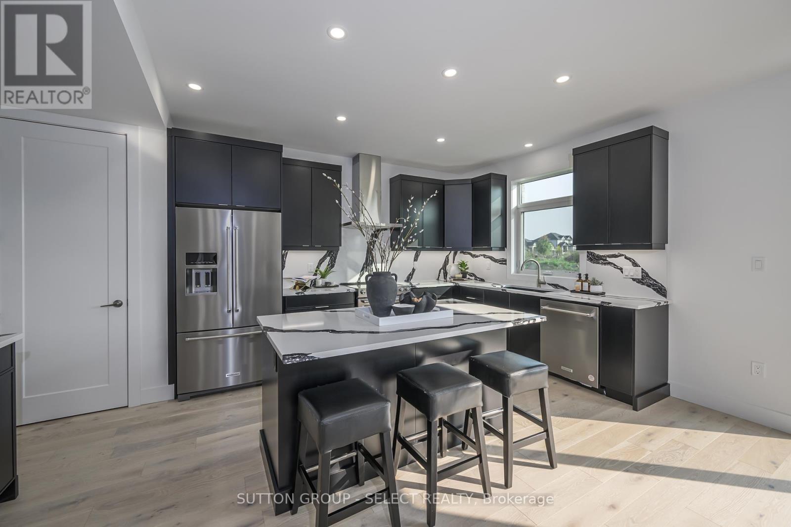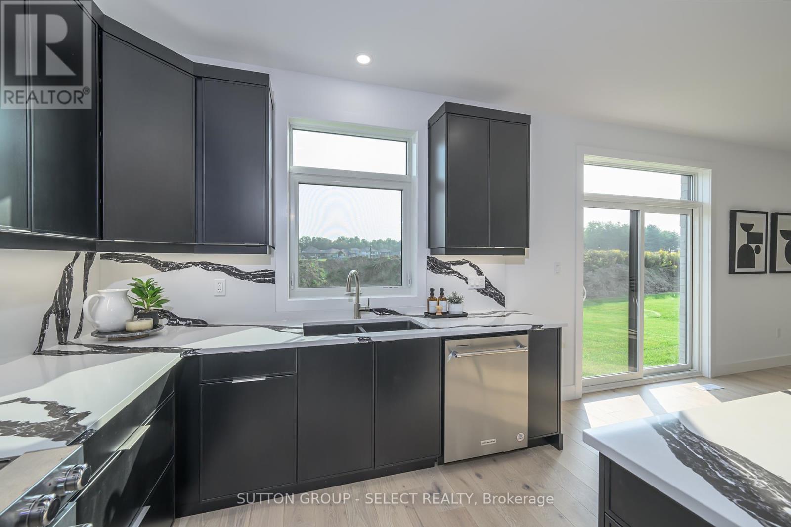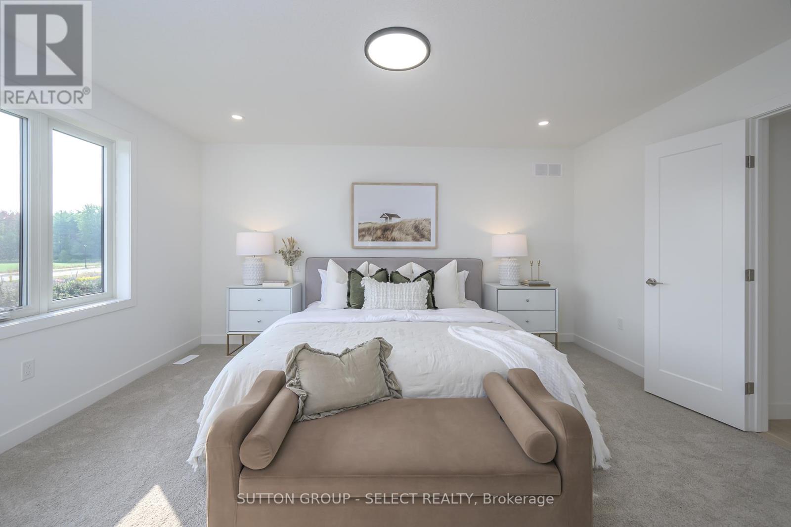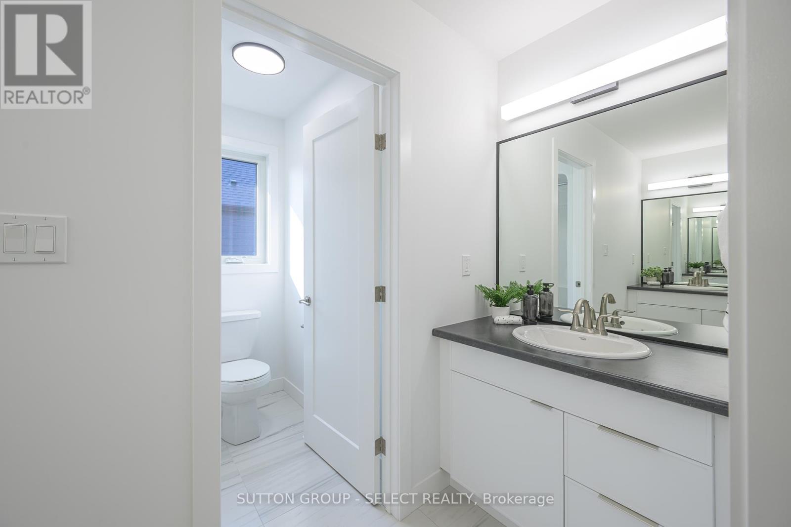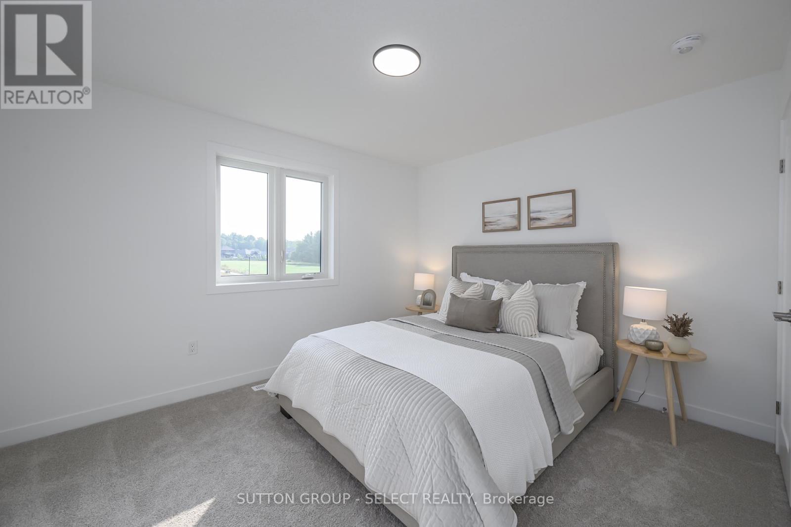118 Timberwalk Trail Middlesex Centre, Ontario N0M 2A0
$1,164,180
Welcome to The Tara by Saratoga Homes, a beautifully designed 2,537 sq. ft. modern two-storey home with a sleek brick and stucco exterior. The main floor offers a bright and open layout, ideal for both family living and entertaining. The spacious kitchen, dinette, and great room flow together seamlessly, anchored by a cozy gas fireplace. A flexible space on this level can be used as a study, dining room, or living room tailored to your needs. Additionally, the large laundry/mud room off the garage entrance adds a practical touch, providing ample storage and organization space.Upstairs, you'll find four generously sized bedrooms, including a bathroom that adds both convenience and privacy for family members or guests. The thoughtful layout of the second floor ensures comfort and functionality for everyone.The Tara perfectly balances modern design and family-friendly features, making it the ideal home for today's lifestyle. (id:61716)
Open House
This property has open houses!
1:00 pm
Ends at:3:00 pm
1:00 pm
Ends at:3:00 pm
Property Details
| MLS® Number | X9304097 |
| Property Type | Single Family |
| Community Name | Ilderton |
| Easement | Sub Division Covenants |
| EquipmentType | Water Heater |
| Features | Sump Pump |
| ParkingSpaceTotal | 4 |
| RentalEquipmentType | Water Heater |
Building
| BathroomTotal | 3 |
| BedroomsAboveGround | 4 |
| BedroomsTotal | 4 |
| Age | New Building |
| Amenities | Fireplace(s) |
| BasementType | Full |
| ConstructionStyleAttachment | Detached |
| CoolingType | Central Air Conditioning |
| ExteriorFinish | Brick |
| FireplacePresent | Yes |
| FireplaceTotal | 1 |
| FoundationType | Concrete |
| HalfBathTotal | 1 |
| HeatingFuel | Natural Gas |
| HeatingType | Forced Air |
| StoriesTotal | 2 |
| SizeInterior | 2500 - 3000 Sqft |
| Type | House |
| UtilityWater | Municipal Water |
Parking
| Attached Garage | |
| Garage |
Land
| Acreage | No |
| LandscapeFeatures | Landscaped |
| Sewer | Sanitary Sewer |
| SizeDepth | 112 Ft ,4 In |
| SizeFrontage | 53 Ft ,8 In |
| SizeIrregular | 53.7 X 112.4 Ft |
| SizeTotalText | 53.7 X 112.4 Ft|under 1/2 Acre |
| ZoningDescription | Ur1-25 |
Rooms
| Level | Type | Length | Width | Dimensions |
|---|---|---|---|---|
| Second Level | Bedroom 4 | 3.35 m | 3.53 m | 3.35 m x 3.53 m |
| Second Level | Bathroom | 3.35 m | 3.04 m | 3.35 m x 3.04 m |
| Second Level | Primary Bedroom | 4.69 m | 3.96 m | 4.69 m x 3.96 m |
| Second Level | Bedroom 2 | 3.96 m | 3.35 m | 3.96 m x 3.35 m |
| Second Level | Bedroom 3 | 4.81 m | 3.35 m | 4.81 m x 3.35 m |
| Main Level | Foyer | 2.74 m | 2.13 m | 2.74 m x 2.13 m |
| Main Level | Dining Room | 4.45 m | 3.25 m | 4.45 m x 3.25 m |
| Main Level | Kitchen | 5.45 m | 2.96 m | 5.45 m x 2.96 m |
| Main Level | Eating Area | 4.54 m | 3.5 m | 4.54 m x 3.5 m |
| Main Level | Great Room | 5.79 m | 4.54 m | 5.79 m x 4.54 m |
| Main Level | Laundry Room | 4.26 m | 2.74 m | 4.26 m x 2.74 m |
| Main Level | Bathroom | 1.8 m | 1.8 m | 1.8 m x 1.8 m |
Utilities
| Cable | Installed |
| Sewer | Installed |
https://www.realtor.ca/real-estate/27376931/118-timberwalk-trail-middlesex-centre-ilderton-ilderton
Interested?
Contact us for more information


