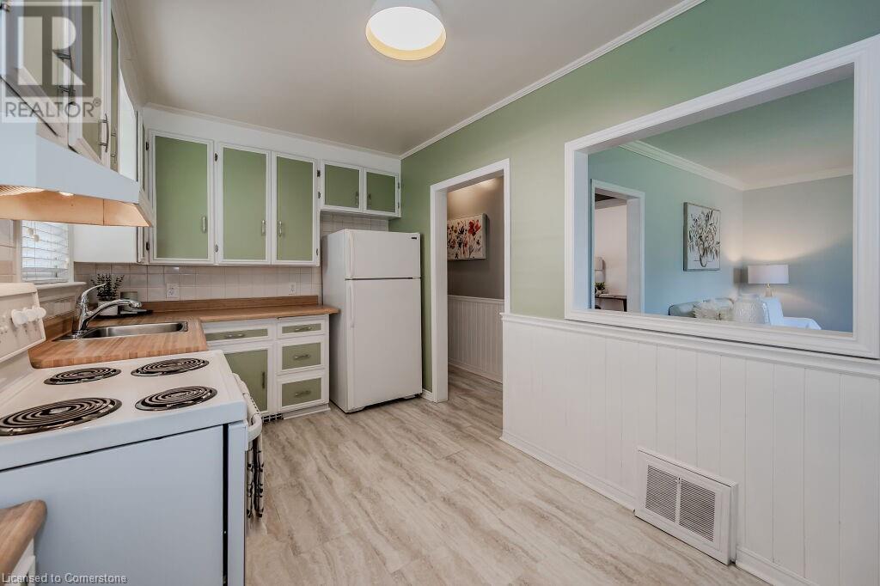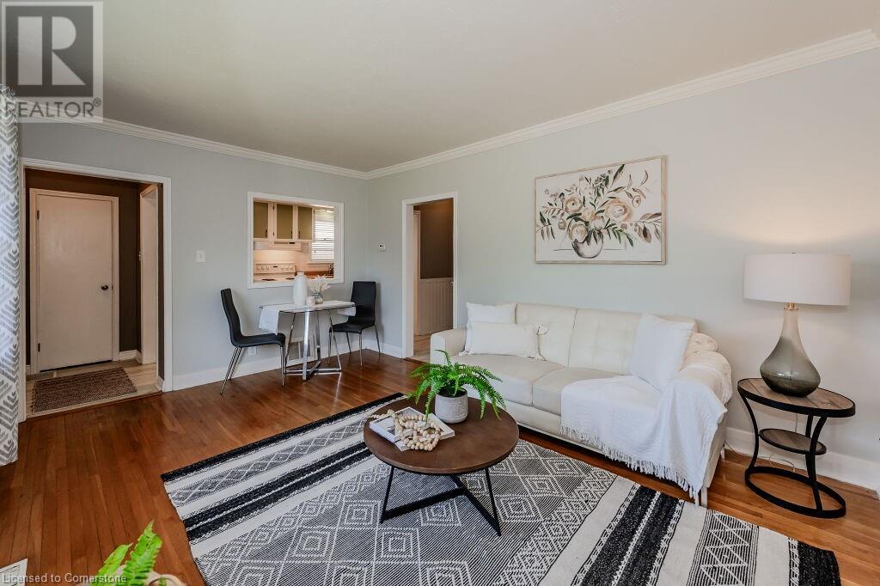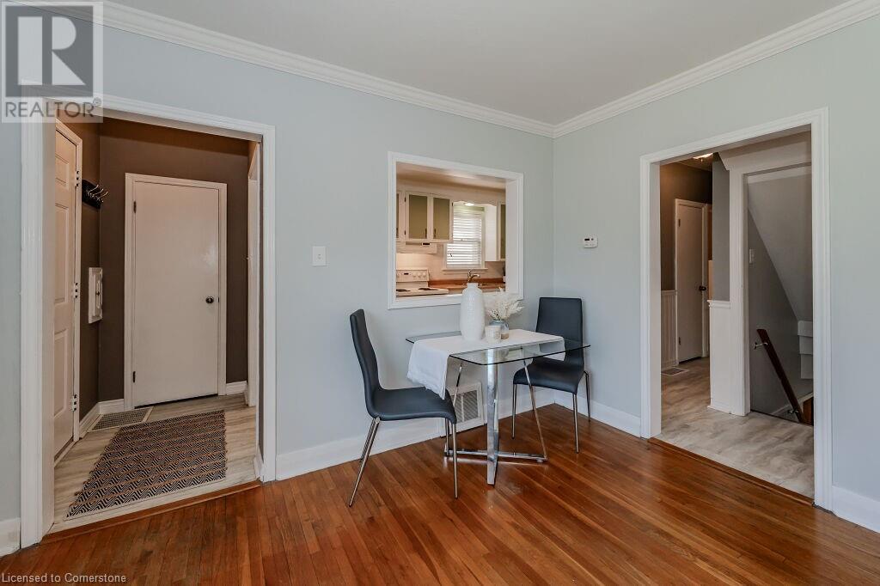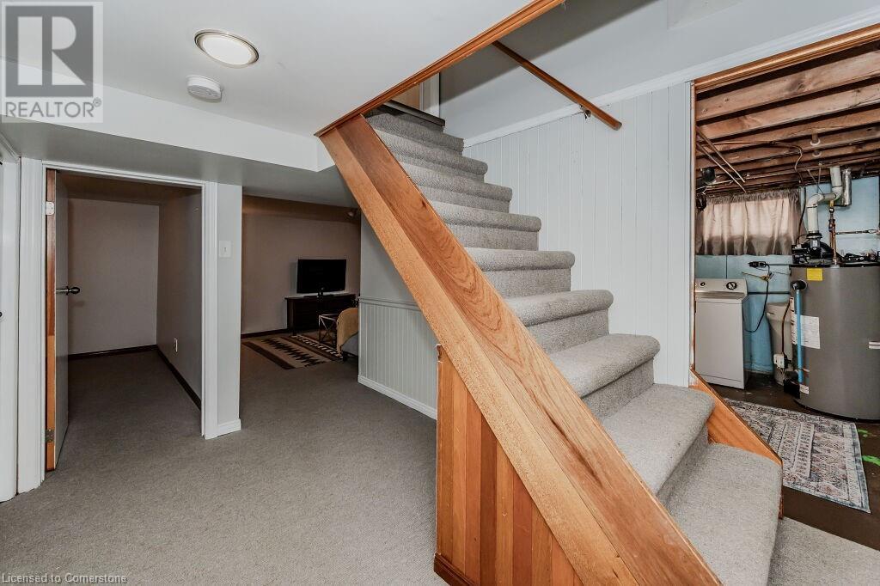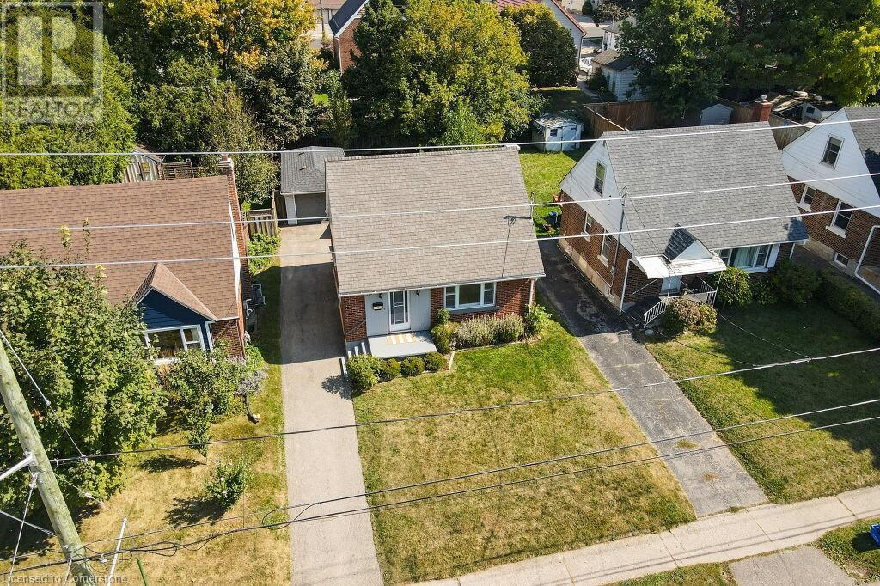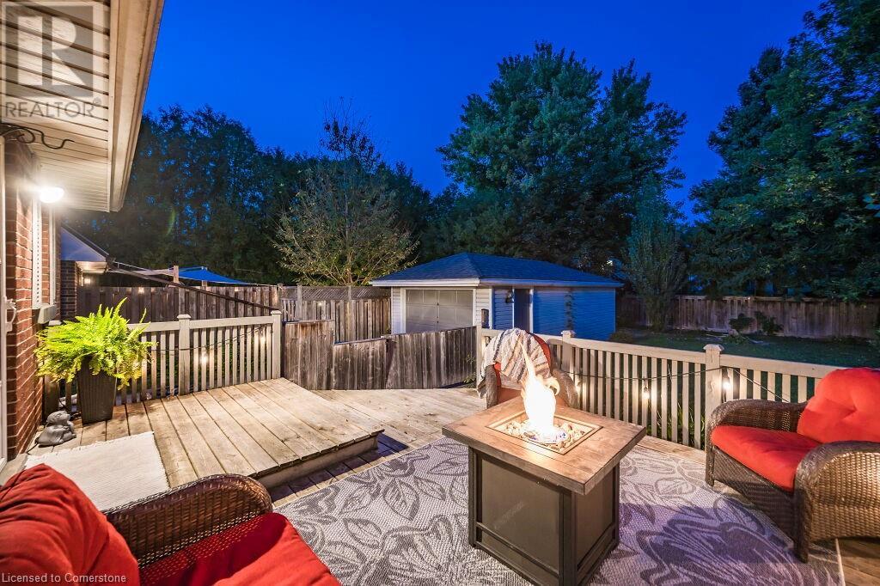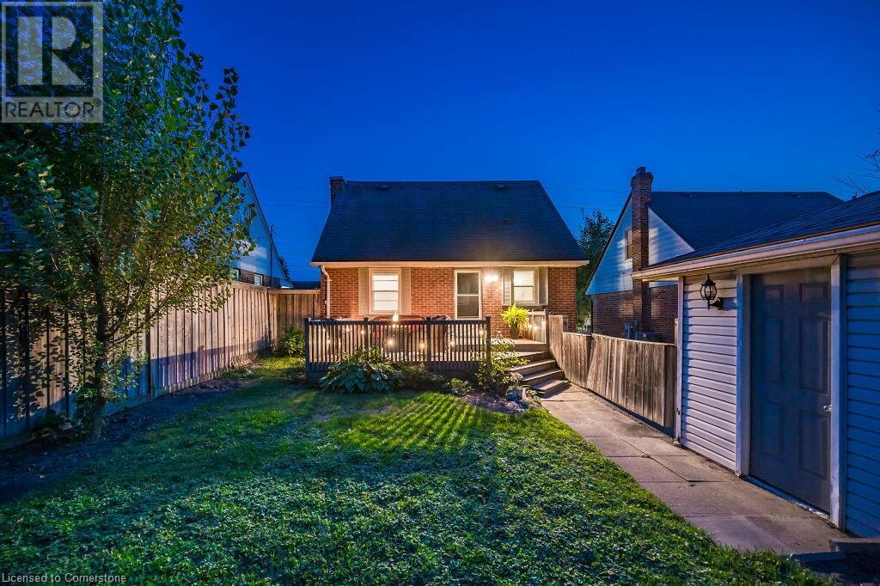118 Belmont Avenue W Kitchener, Ontario N2M 1L4
$659,900
Welcome to 118 Belmont Ave West! This charming 3 bed/2 bath home is located in the heart of Kitchener on a mature 40 x 119 foot lot close to shopping, dining, transit and all amenities. You will love the spacious rooms, large windows for natural light and original hardwood floors. The fully fenced backyard is the perfect place to BBQ and entertain with a large deck and total privacy! Lot of space to park or have a shop in the oversized single detached garage plus plenty of room in the driveway for 4 cars. Excellent layout with a main floor bedroom or office space plus 2 more bedrooms upstairs! The fully finished basement features a cozy rec room plus an additional bedroom or office space plus a 3 piece bath and room for storage. Excellent central location less than 5 min from Belmont Village, Victoria Park, The Iron Horse Trail and the vibrant dining, shopping and amenities of DTK!! (id:38027)
Property Details
| MLS® Number | 40667161 |
| Property Type | Single Family |
| Amenities Near By | Hospital, Park, Public Transit, Schools |
| Community Features | Quiet Area |
| Equipment Type | Water Heater |
| Features | Paved Driveway, Automatic Garage Door Opener |
| Parking Space Total | 4 |
| Rental Equipment Type | Water Heater |
Building
| Bathroom Total | 2 |
| Bedrooms Above Ground | 3 |
| Bedrooms Total | 3 |
| Appliances | Dryer, Refrigerator, Stove, Water Softener, Washer |
| Basement Development | Finished |
| Basement Type | Full (finished) |
| Constructed Date | 1952 |
| Construction Style Attachment | Detached |
| Cooling Type | Central Air Conditioning |
| Exterior Finish | Aluminum Siding, Brick |
| Foundation Type | Poured Concrete |
| Heating Fuel | Natural Gas |
| Heating Type | Forced Air |
| Stories Total | 2 |
| Size Interior | 1577 Sqft |
| Type | House |
| Utility Water | Municipal Water |
Parking
| Detached Garage |
Land
| Acreage | No |
| Land Amenities | Hospital, Park, Public Transit, Schools |
| Sewer | Municipal Sewage System |
| Size Depth | 120 Ft |
| Size Frontage | 40 Ft |
| Size Total Text | Under 1/2 Acre |
| Zoning Description | Res-4 |
Rooms
| Level | Type | Length | Width | Dimensions |
|---|---|---|---|---|
| Second Level | Primary Bedroom | 14'9'' x 10'0'' | ||
| Second Level | Bedroom | 14'9'' x 9'6'' | ||
| Basement | Den | 10'10'' x 8'6'' | ||
| Basement | Recreation Room | 15'9'' x 10'6'' | ||
| Basement | 3pc Bathroom | Measurements not available | ||
| Main Level | 4pc Bathroom | Measurements not available | ||
| Main Level | Primary Bedroom | 11'4'' x 9'0'' | ||
| Main Level | Living Room | 16'5'' x 11'2'' | ||
| Main Level | Kitchen | 14'9'' x 8'2'' |
https://www.realtor.ca/real-estate/27566258/118-belmont-avenue-w-kitchener
Interested?
Contact us for more information








