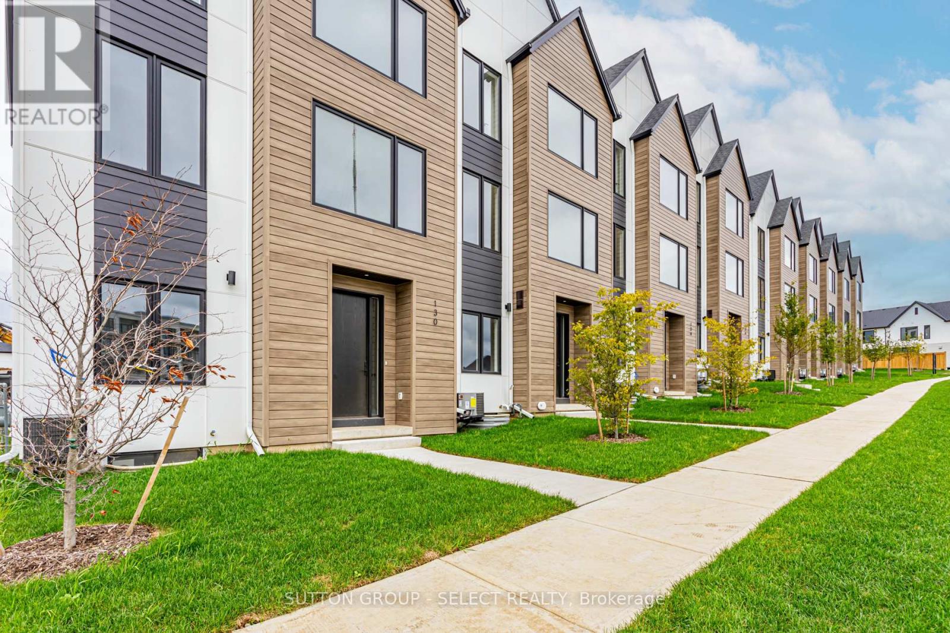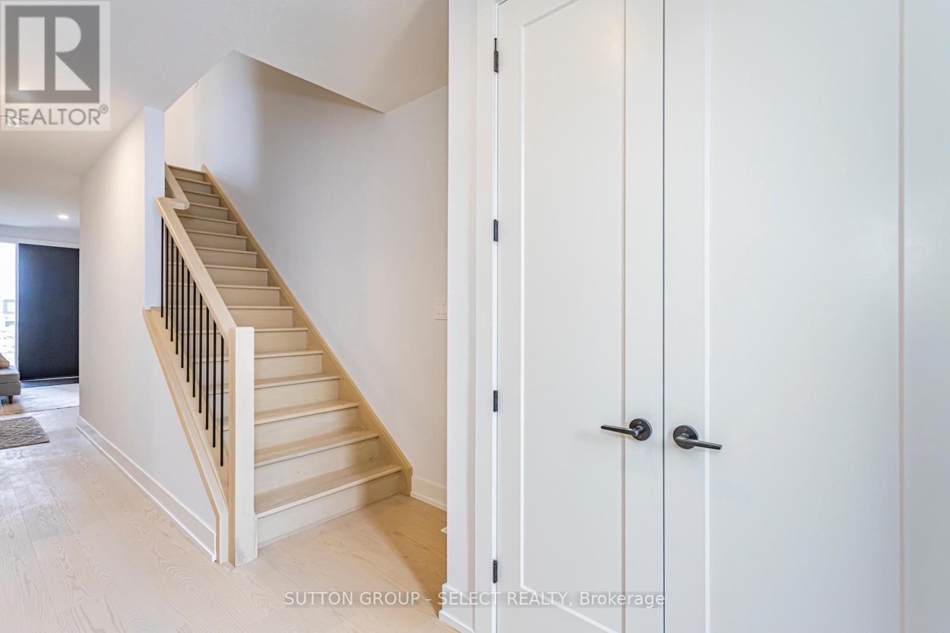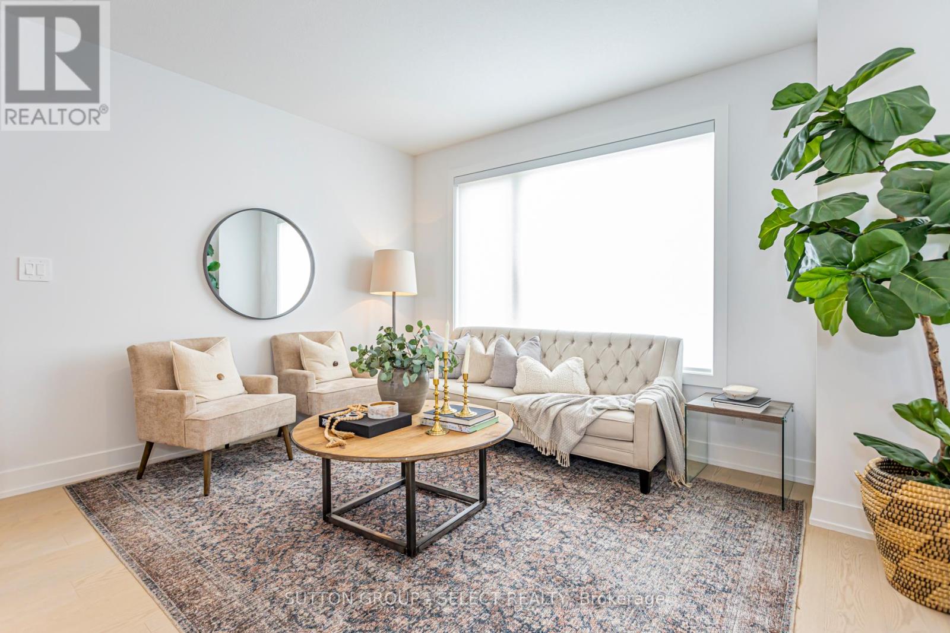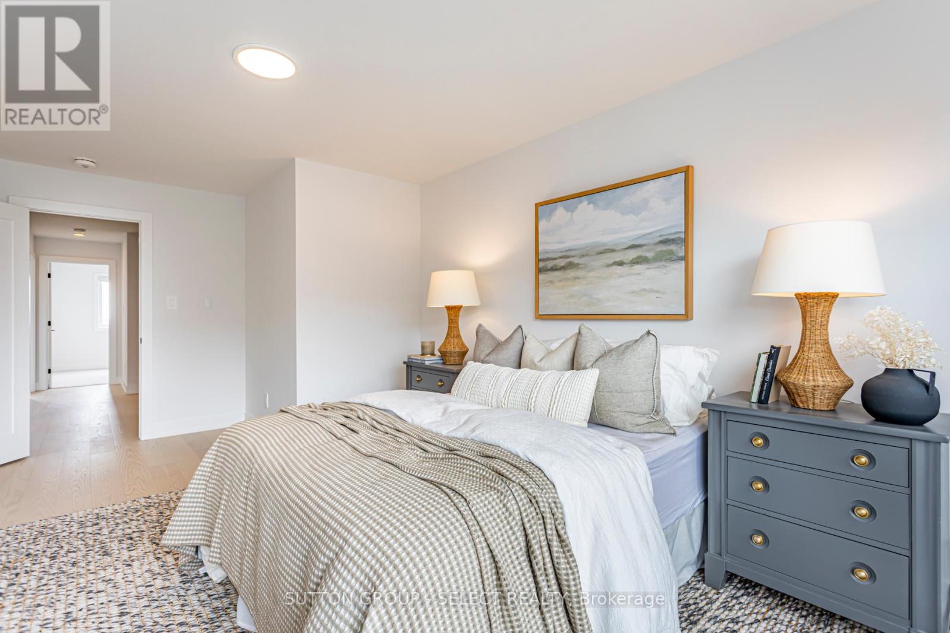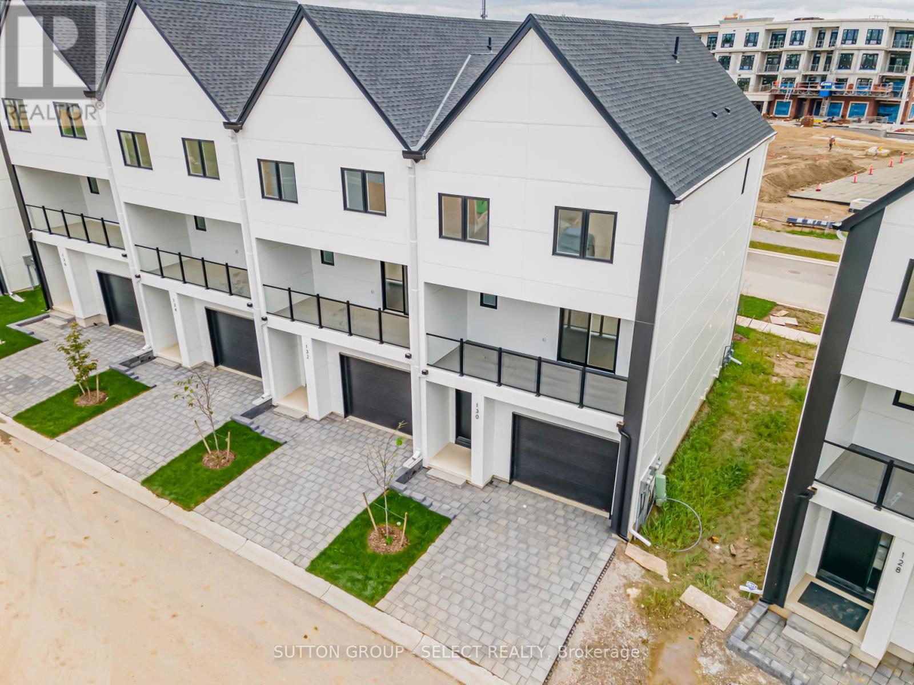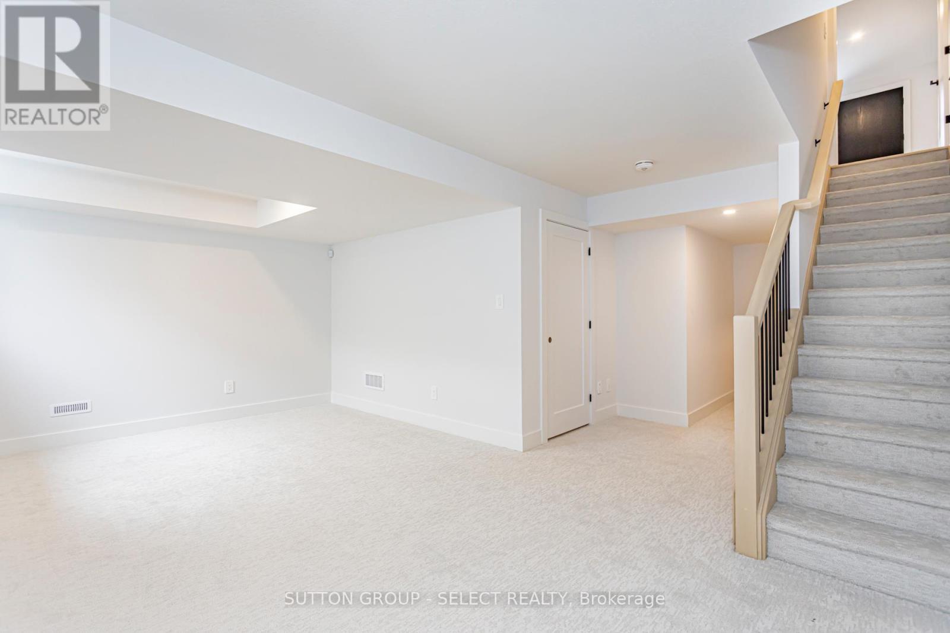118 - 1965 Upperpoint Gate London South, Ontario N6K 4P9
$729,900Maintenance, Common Area Maintenance
$115 Monthly
Maintenance, Common Area Maintenance
$115 MonthlyDiscover luxurious three-story modern townhomes by Legacy Homes of London, located in the highly desirable Warbler Woods in West London. This unit offer's 2,300 square feet of finished living space across three spacious levels. With 4 bedrooms and 4 bathrooms, each home showcases designer high-end finishes throughout.Enjoy 9-foot standard ceilings on the main and second levels, complemented by elegant 8-foot doors. The main level features a convenient separate entrance with a bedroom, ensuite bath, and walk-in closet. The second level boasts an open-concept kitchen, dining, and living area, with oversized windows that flood the space with natural light. Oak-engineered hardwood flooring runs throughout. The modern kitchens feature crisp white cabinets, quartz countertops, oversized islands, and optional appliance packages. Trendy black Riobel plumbing fixtures are standard throughout the homes.A 6'x8' covered patio slider off the dining area provides access to your private balcony, complete with maintenance-free composite decking. The third level includes 3 generously sized bedrooms, 2 full bathrooms, and a laundry room. The primary bedroom is a retreat with a walk-in closet and a spa-like ensuite featuring a double sink vanity and a walk-in glass shower. Basements are unfinished.Each home comes with a detached driveway and a single-car garage, reflecting very high builder standards. The excellent location is close to parks, walking trails, golf courses, top schools, restaurants, West 5, and offers easy highway access. (id:61716)
Property Details
| MLS® Number | X12156076 |
| Property Type | Vacant Land |
| Neigbourhood | River Bend |
| Community Name | South B |
| CommunityFeatures | Pet Restrictions |
| Features | Balcony |
| ParkingSpaceTotal | 2 |
Building
| BathroomTotal | 4 |
| BedroomsAboveGround | 4 |
| BedroomsTotal | 4 |
| Age | New Building |
| Amenities | Visitor Parking |
| Appliances | Dishwasher, Dryer, Stove, Washer, Refrigerator |
| BasementDevelopment | Unfinished |
| BasementType | Full (unfinished) |
| CoolingType | Central Air Conditioning |
| ExteriorFinish | Vinyl Siding |
| FoundationType | Poured Concrete |
| HalfBathTotal | 1 |
| HeatingFuel | Natural Gas |
| HeatingType | Forced Air |
| StoriesTotal | 3 |
| SizeInterior | 2250 - 2499 Sqft |
Parking
| Attached Garage | |
| Garage |
Land
| Acreage | No |
| SizeIrregular | . |
| SizeTotalText | . |
Rooms
| Level | Type | Length | Width | Dimensions |
|---|---|---|---|---|
| Second Level | Dining Room | 4.29 m | 3.59 m | 4.29 m x 3.59 m |
| Second Level | Kitchen | 3.65 m | 3.39 m | 3.65 m x 3.39 m |
| Second Level | Living Room | 7.01 m | 3.56 m | 7.01 m x 3.56 m |
| Third Level | Primary Bedroom | 4.48 m | 3.08 m | 4.48 m x 3.08 m |
| Third Level | Bedroom 3 | 3.96 m | 3.53 m | 3.96 m x 3.53 m |
| Third Level | Bedroom 4 | 3.35 m | 3.02 m | 3.35 m x 3.02 m |
| Third Level | Laundry Room | 1.82 m | 1.21 m | 1.82 m x 1.21 m |
| Main Level | Foyer | 3.35 m | 1.21 m | 3.35 m x 1.21 m |
| Main Level | Bedroom | 4.26 m | 3.25 m | 4.26 m x 3.25 m |
https://www.realtor.ca/real-estate/28329481/118-1965-upperpoint-gate-london-south-south-b-south-b
Interested?
Contact us for more information

