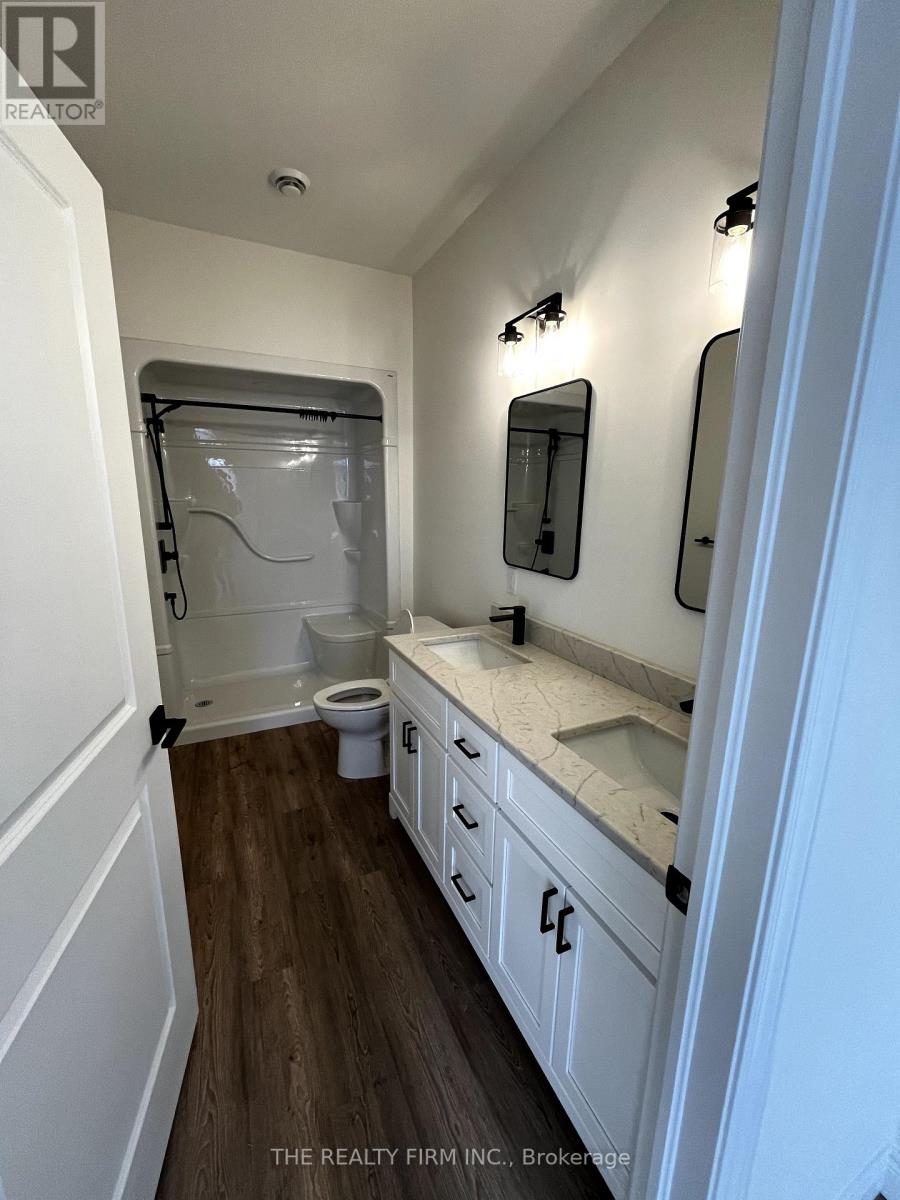1166 Jane Street West Elgin, Ontario N0L 2P0
$2,400 Monthly
This attached bungalow townhome offers modern, luxurious living with practical accessibility features. It includes a single-car garage and two full bathrooms, enhancing convenience and comfort. The master suite features a walk-in closet, providing ample storage. It includes a single-car garage and two full bathrooms, enhancing convenience and comfort. The master suite features a walk-in closet, providing ample storage. The home is equipped with heated floors and an on-demand water system for efficiency and comfort. Accessibility is a key feature in this build, with wheelchair / ramp access and two bedrooms, making it ideal for any retiree. Outside, there's a covered concrete patio perfect for relaxing or entertaining, regardless of the weather. The property is finished with luxury modern touches throughout and comes with brand-new appliances. You'll find the town of West Lorne has lots to offer from grocery stores to health-centers, home hardware, Tim Hortons, Banks, and highway 401 in which brings easy access to London, Woodstock, Leamington, Kingsville etc. (id:61716)
Property Details
| MLS® Number | X12078165 |
| Property Type | Single Family |
| Community Name | West Lorne |
| Features | Flat Site, Wheelchair Access, Carpet Free, In Suite Laundry |
| ParkingSpaceTotal | 2 |
Building
| BathroomTotal | 2 |
| BedroomsAboveGround | 2 |
| BedroomsTotal | 2 |
| Appliances | Garage Door Opener Remote(s), Water Heater - Tankless, Water Heater, Dishwasher, Dryer, Stove, Washer, Refrigerator |
| ArchitecturalStyle | Bungalow |
| ConstructionStyleAttachment | Attached |
| CoolingType | Central Air Conditioning |
| ExteriorFinish | Brick |
| FoundationType | Concrete |
| HeatingFuel | Natural Gas |
| HeatingType | Forced Air |
| StoriesTotal | 1 |
| SizeInterior | 700 - 1100 Sqft |
| Type | Row / Townhouse |
| UtilityWater | Municipal Water |
Parking
| Attached Garage | |
| Garage |
Land
| Acreage | No |
| Sewer | Sanitary Sewer |
Rooms
| Level | Type | Length | Width | Dimensions |
|---|---|---|---|---|
| Main Level | Foyer | 1.73 m | 3.41 m | 1.73 m x 3.41 m |
| Main Level | Kitchen | 5.39 m | 3.62 m | 5.39 m x 3.62 m |
| Main Level | Living Room | 5.39 m | 3.9 m | 5.39 m x 3.9 m |
| Main Level | Primary Bedroom | 3.65 m | 4.05 m | 3.65 m x 4.05 m |
| Main Level | Bedroom 2 | 3.65 m | 4.05 m | 3.65 m x 4.05 m |
| Main Level | Laundry Room | 1.85 m | 3.62 m | 1.85 m x 3.62 m |
| Main Level | Bathroom | 1.67 m | 3.59 m | 1.67 m x 3.59 m |
| Main Level | Bathroom | 1.67 m | 3.07 m | 1.67 m x 3.07 m |
https://www.realtor.ca/real-estate/28157348/1166-jane-street-west-elgin-west-lorne-west-lorne
Interested?
Contact us for more information


















