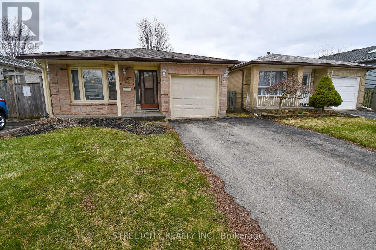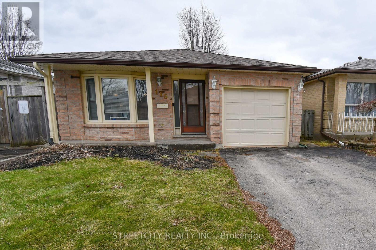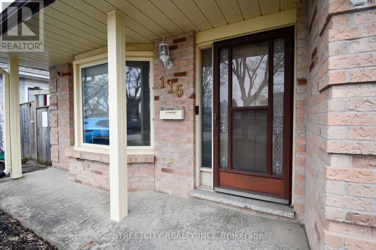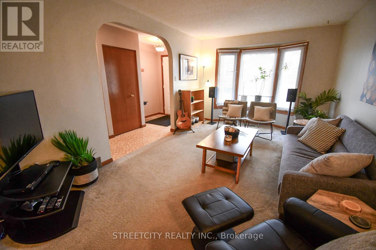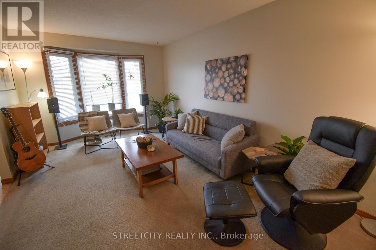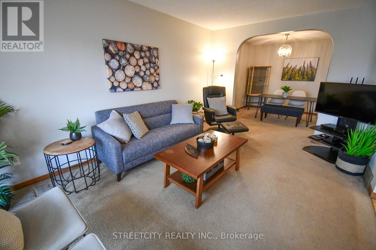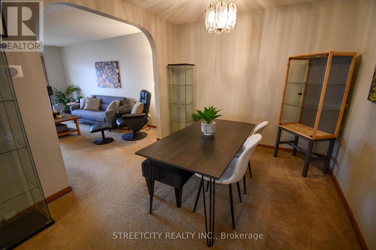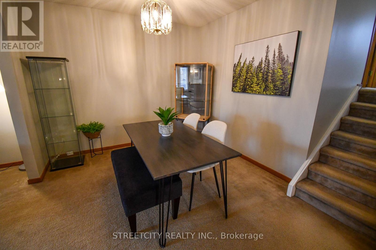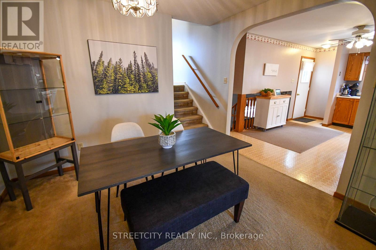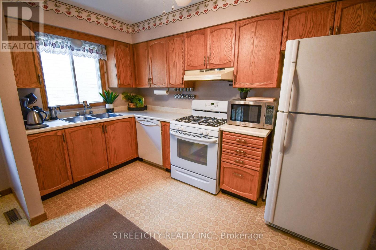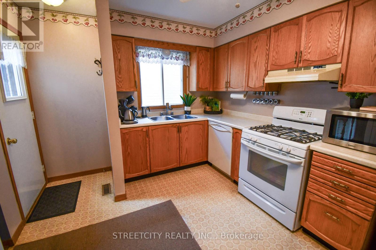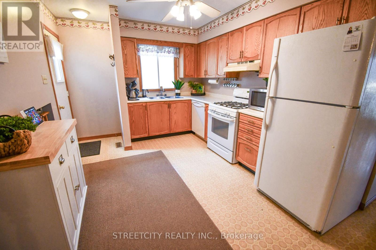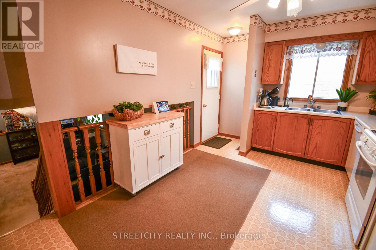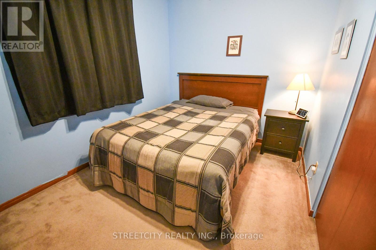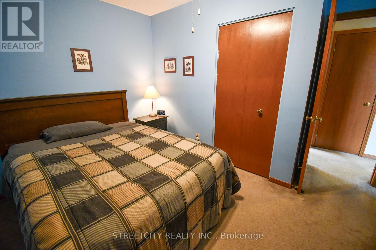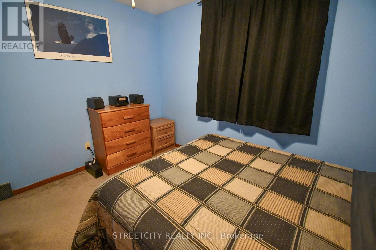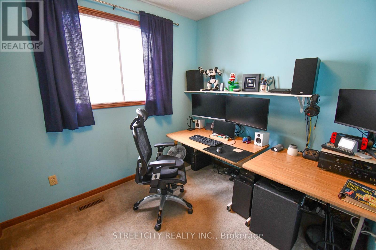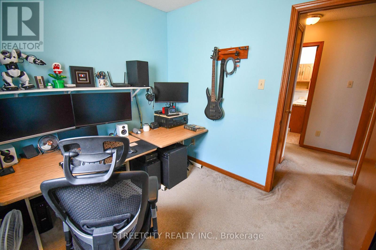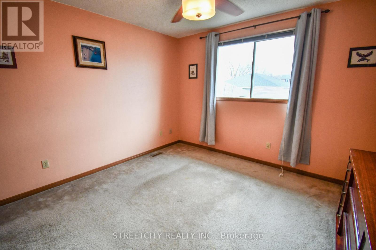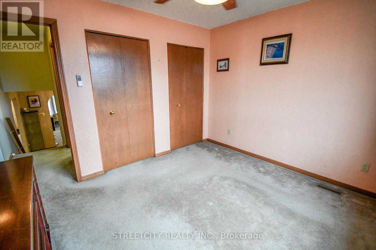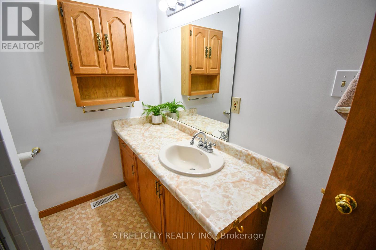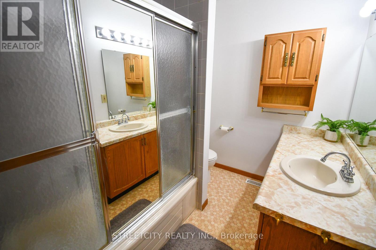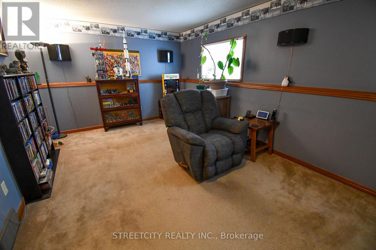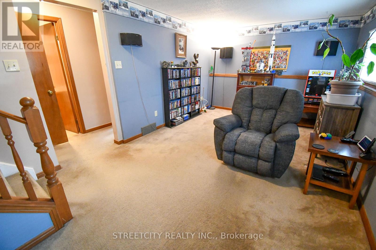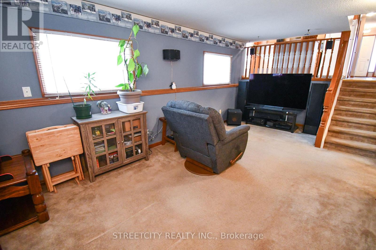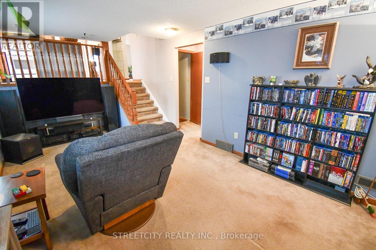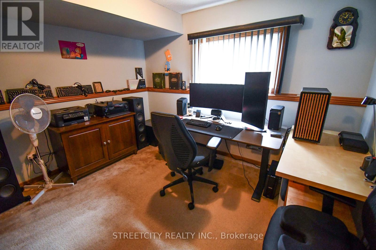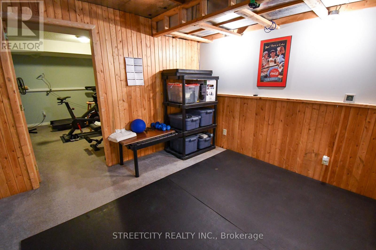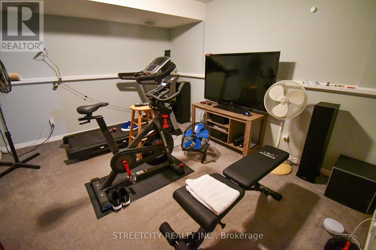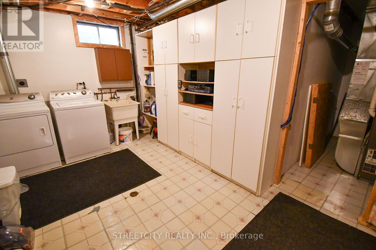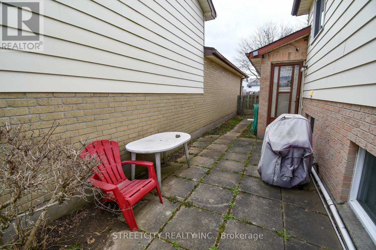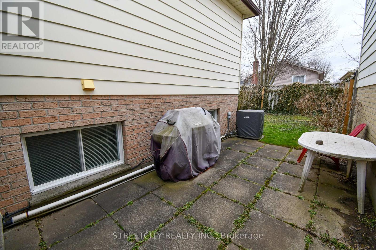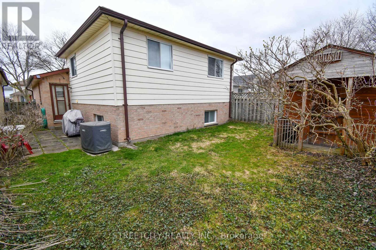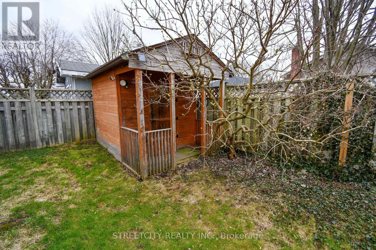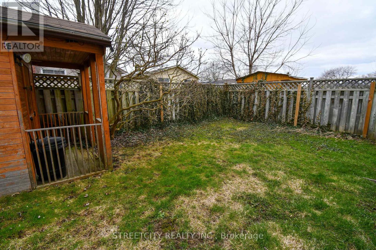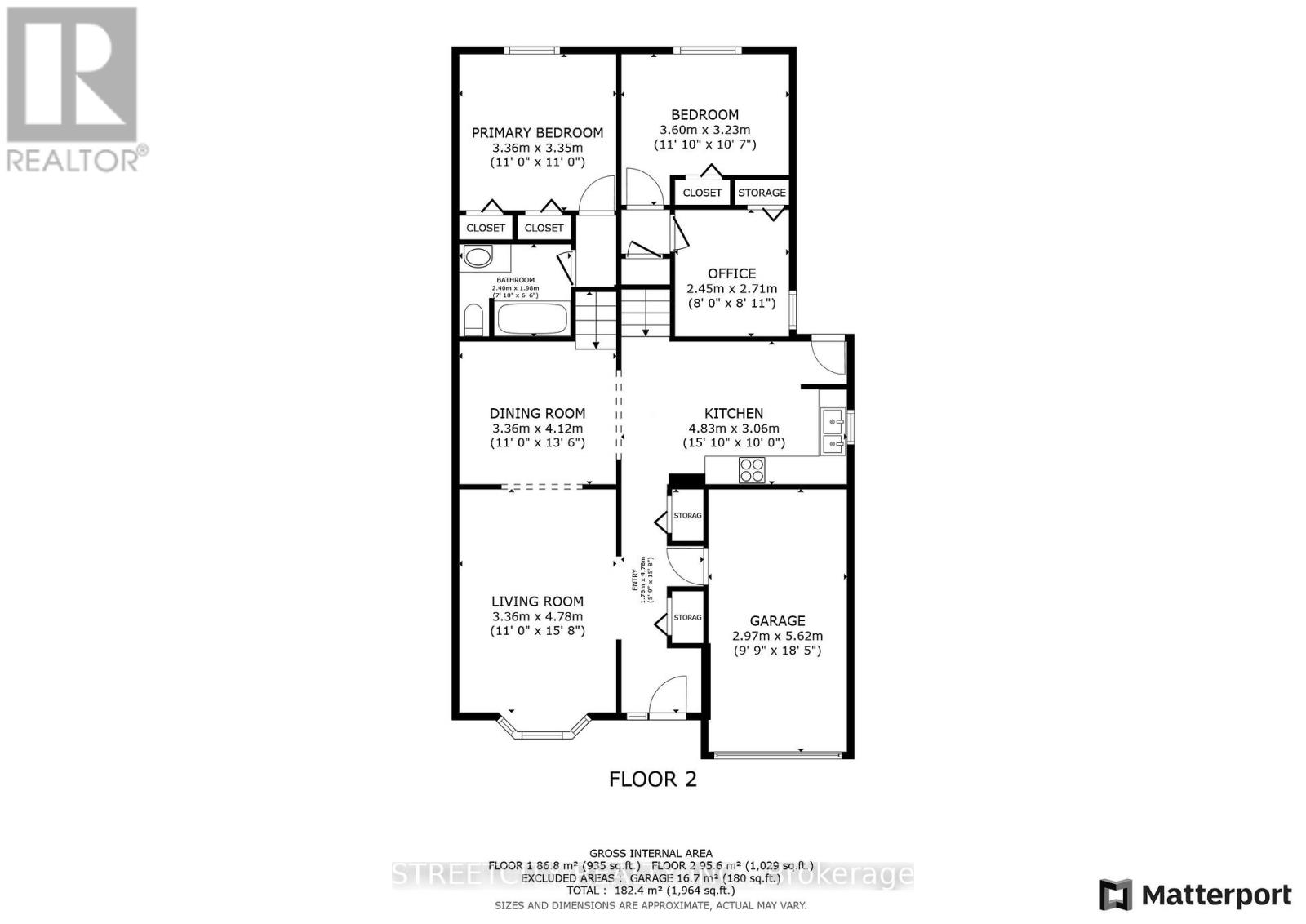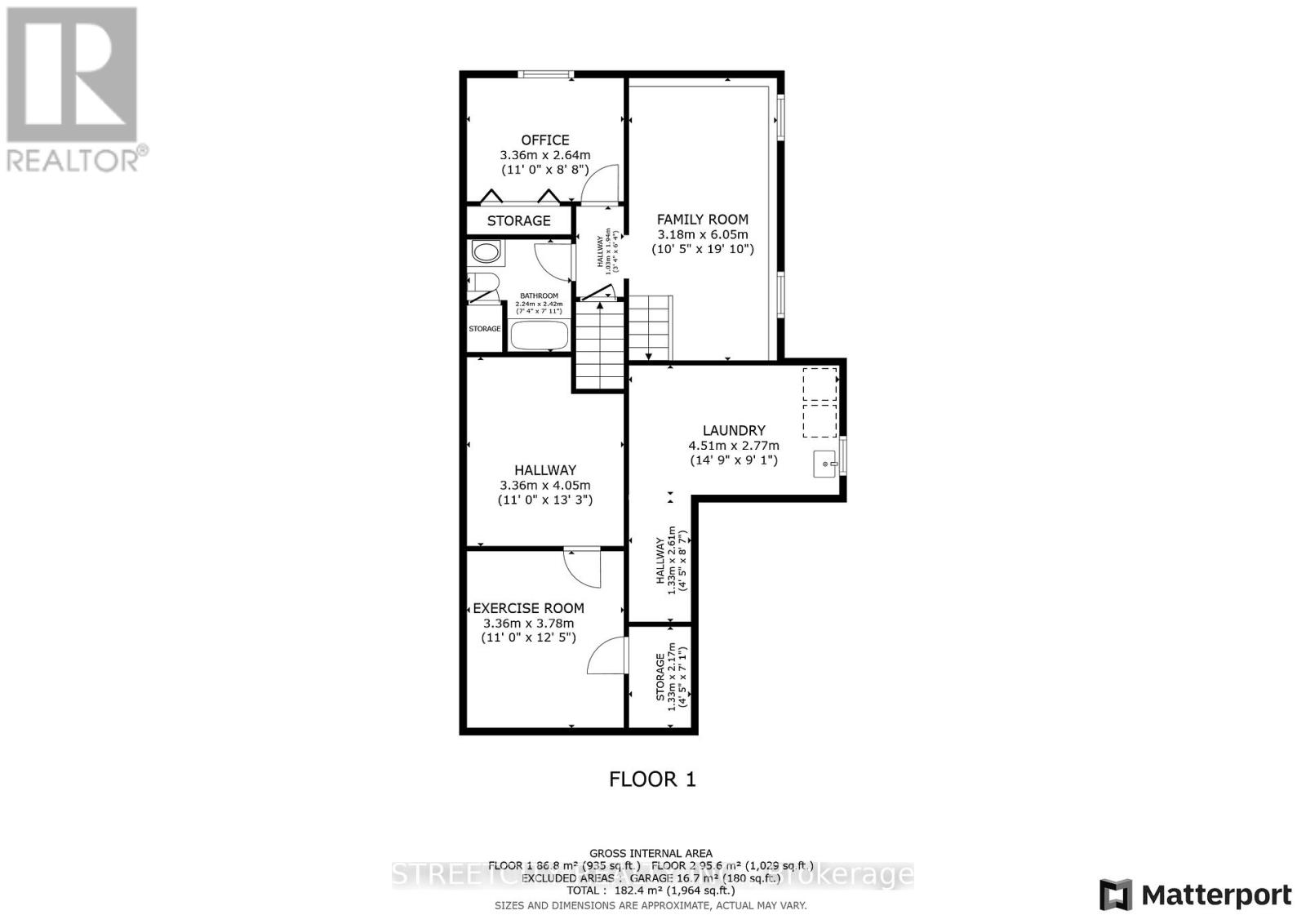115 Speight Crescent London, Ontario N5V 3W4
4 Bedroom
2 Bathroom
700 - 1100 sqft
Central Air Conditioning
Forced Air
$549,900
Welcome to 115 Speight Cres., a spacious 3+1 bedroom, 2 bathroom, 4 level back split with plenty of room for everything. With over 1300 sq. ft. of finished space, you will have tons of room to call your own. Nestled on a quiet Cres., this home is just waiting for your personal touch. This charming 4 level back split is minutes away from schools, shopping, parks, and access to the 401. Roof was done in 2013, Welcome Home! (id:61716)
Property Details
| MLS® Number | X12082876 |
| Property Type | Single Family |
| Neigbourhood | Argyle |
| Community Name | East I |
| ParkingSpaceTotal | 5 |
Building
| BathroomTotal | 2 |
| BedroomsAboveGround | 3 |
| BedroomsBelowGround | 1 |
| BedroomsTotal | 4 |
| Appliances | Dryer, Stove, Washer, Refrigerator |
| BasementDevelopment | Partially Finished |
| BasementType | N/a (partially Finished) |
| ConstructionStyleAttachment | Detached |
| ConstructionStyleSplitLevel | Backsplit |
| CoolingType | Central Air Conditioning |
| ExteriorFinish | Brick |
| FoundationType | Poured Concrete |
| HeatingFuel | Natural Gas |
| HeatingType | Forced Air |
| SizeInterior | 700 - 1100 Sqft |
| Type | House |
| UtilityWater | Municipal Water |
Parking
| Attached Garage | |
| Garage |
Land
| Acreage | No |
| Sewer | Sanitary Sewer |
| SizeDepth | 91 Ft ,9 In |
| SizeFrontage | 34 Ft |
| SizeIrregular | 34 X 91.8 Ft ; 34.12ft X 91.81ft X 34.09ft X 91.90ft |
| SizeTotalText | 34 X 91.8 Ft ; 34.12ft X 91.81ft X 34.09ft X 91.90ft |
| ZoningDescription | R1-1 |
Rooms
| Level | Type | Length | Width | Dimensions |
|---|---|---|---|---|
| Second Level | Bedroom | 3.36 m | 3.35 m | 3.36 m x 3.35 m |
| Second Level | Bedroom 2 | 3.6 m | 3.23 m | 3.6 m x 3.23 m |
| Second Level | Bedroom 3 | 2.45 m | 2.71 m | 2.45 m x 2.71 m |
| Basement | Laundry Room | 4.51 m | 2 m | 4.51 m x 2 m |
| Basement | Other | 3.36 m | 4.05 m | 3.36 m x 4.05 m |
| Basement | Exercise Room | 3.36 m | 3.78 m | 3.36 m x 3.78 m |
| Lower Level | Family Room | 3.18 m | 6.05 m | 3.18 m x 6.05 m |
| Lower Level | Bedroom 4 | 3.36 m | 2.64 m | 3.36 m x 2.64 m |
| Main Level | Living Room | 3.36 m | 4.78 m | 3.36 m x 4.78 m |
| Main Level | Dining Room | 3.36 m | 4.12 m | 3.36 m x 4.12 m |
| Main Level | Kitchen | 4.83 m | 3.06 m | 4.83 m x 3.06 m |
https://www.realtor.ca/real-estate/28168037/115-speight-crescent-london-east-i
Interested?
Contact us for more information

