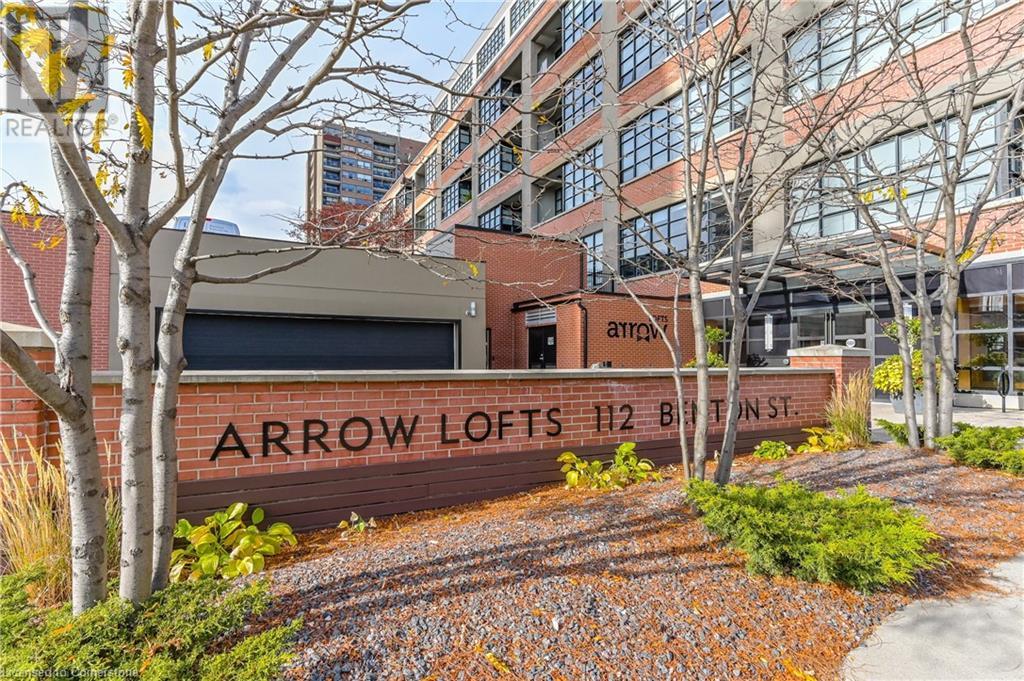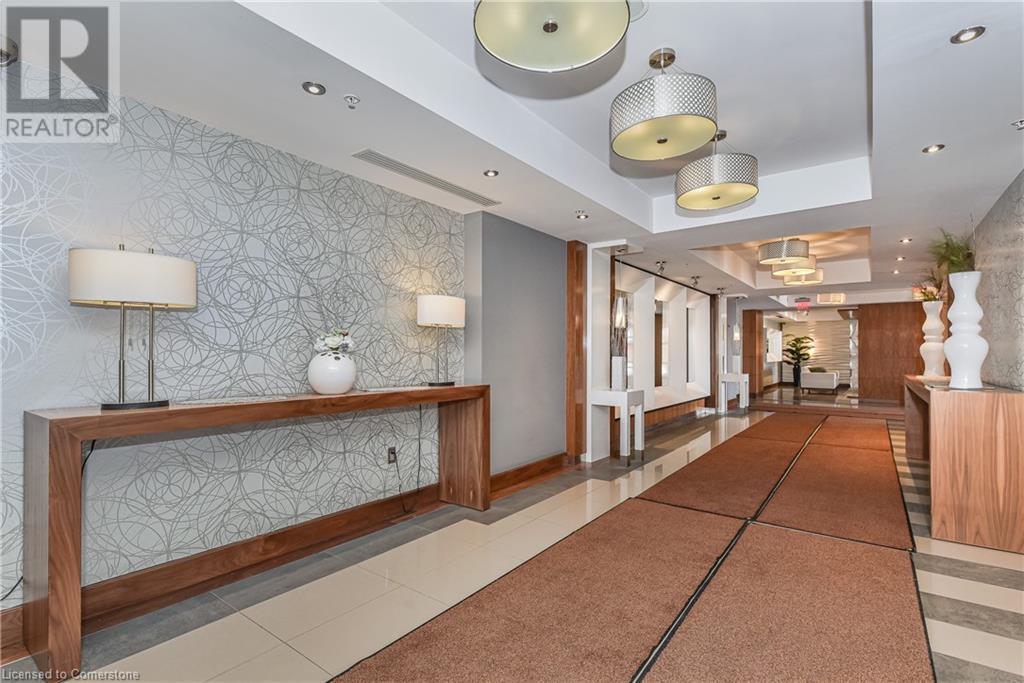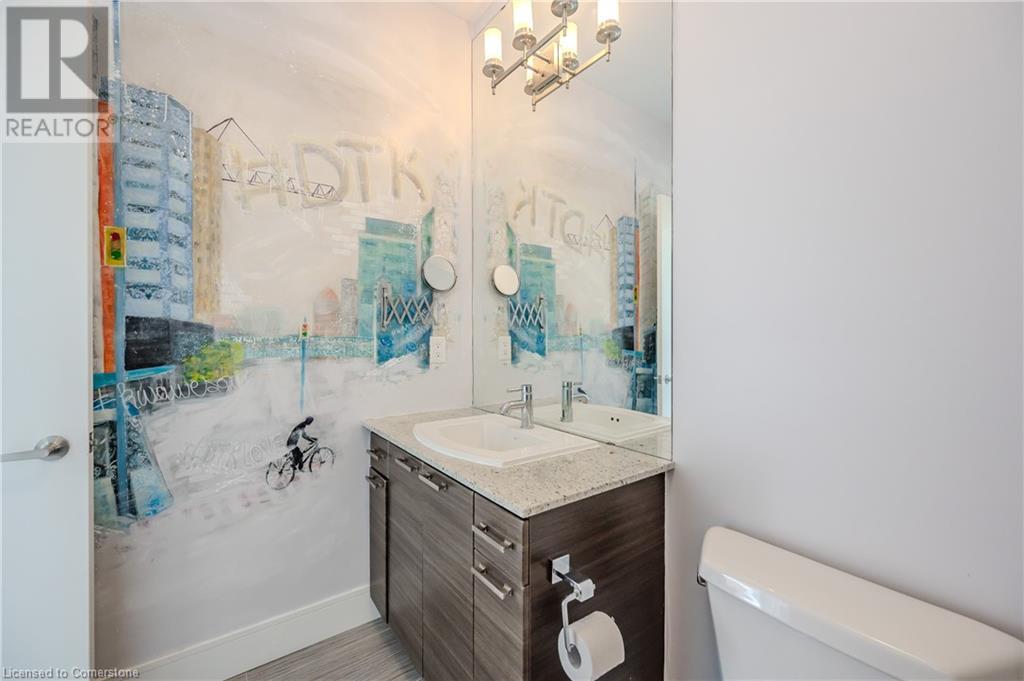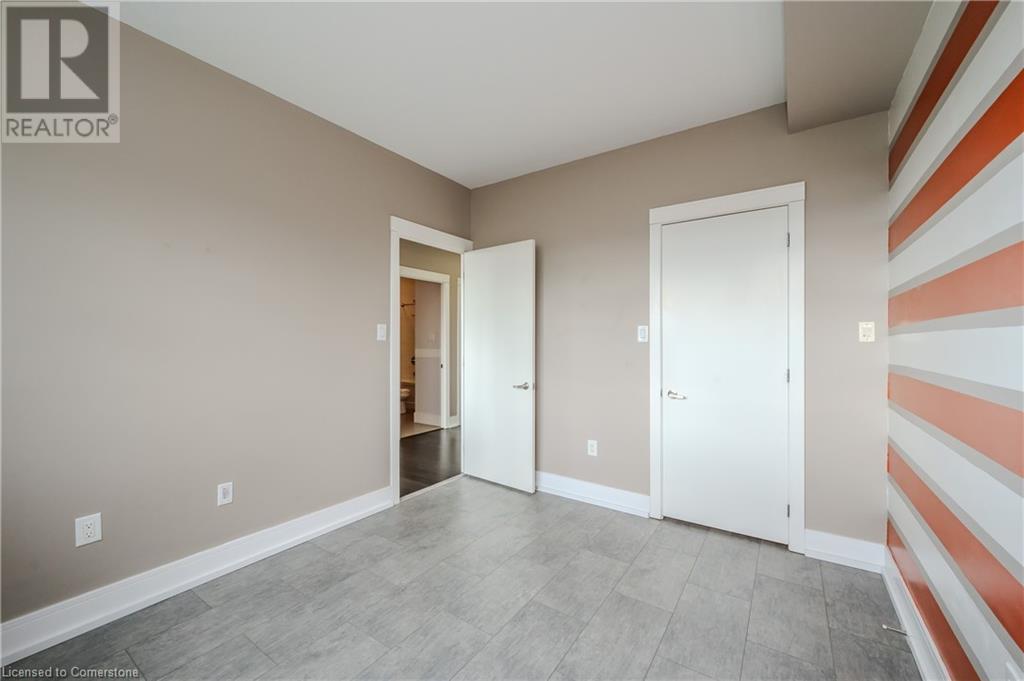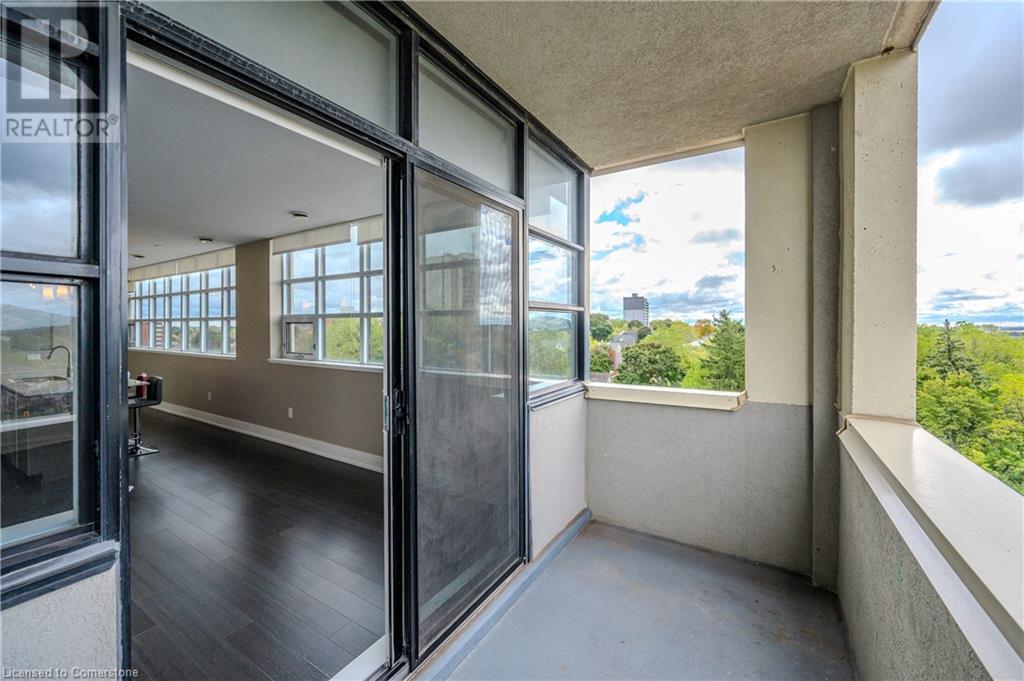112 Benton Street Unit# 604 Kitchener, Ontario N2G 3H6
$579,900Maintenance, Common Area Maintenance, Landscaping, Property Management, Water, Parking
$672 Monthly
Maintenance, Common Area Maintenance, Landscaping, Property Management, Water, Parking
$672 MonthlyYOU are going to LOVE this gorgeous, spacious condo in the Historic Arrow Loft! Surprises everywhere ranging from the in suite laundry closet, open concept kitchen and a beautifully appointed full 4 piece ensuite bathroom! And wait until you see the full wall of windows offering you tons of natural sunlight. Let's start with the kitchen. A 9' x 3' granite topped island offers a double stainless steel undermount sink and 4 counter stools included! Over the range microwave ceramic backsplash and a handy pantry closet with wire shelving. Your Primary bedroom retreat gives you a large walk through closet leading to the ensuite appointed with ceramic tile floor, deep soaker tub and glass and ceramic shower with tiles to the ceiling. The second bedroom also has a walk-in closet and a full bath across the hallway. Your living room has a 6 foot sliding door leading to a westerly facing 11' x 5' balcony! All the custom window blinds and all appliances are included. The building itself is gorgeous. The amenities are second to none. They include an inviting theatre room, a full fitness centre, a stunning top-floor party room enhanced by a fantastic roof-top patio! This is the BEST value in the building and YOU should come and have a look! (id:38027)
Property Details
| MLS® Number | 40658373 |
| Property Type | Single Family |
| Amenities Near By | Hospital, Park, Place Of Worship, Public Transit, Schools, Shopping |
| Community Features | School Bus |
| Equipment Type | None |
| Features | Balcony, Automatic Garage Door Opener |
| Parking Space Total | 1 |
| Rental Equipment Type | None |
| View Type | View (panoramic) |
Building
| Bathroom Total | 2 |
| Bedrooms Above Ground | 2 |
| Bedrooms Total | 2 |
| Amenities | Exercise Centre, Party Room |
| Appliances | Dishwasher, Dryer, Refrigerator, Sauna, Stove, Washer, Microwave Built-in, Window Coverings, Garage Door Opener |
| Basement Type | None |
| Constructed Date | 2013 |
| Construction Style Attachment | Attached |
| Cooling Type | Central Air Conditioning |
| Exterior Finish | Brick, Concrete, Stone |
| Fire Protection | Smoke Detectors |
| Heating Fuel | Natural Gas |
| Heating Type | Forced Air |
| Stories Total | 1 |
| Size Interior | 1135 Sqft |
| Type | Apartment |
| Utility Water | Municipal Water |
Parking
| Underground | |
| None |
Land
| Access Type | Road Access, Rail Access |
| Acreage | No |
| Land Amenities | Hospital, Park, Place Of Worship, Public Transit, Schools, Shopping |
| Sewer | Municipal Sewage System |
| Size Total Text | Unknown |
| Zoning Description | Cr-3 |
Rooms
| Level | Type | Length | Width | Dimensions |
|---|---|---|---|---|
| Main Level | Other | 11'0'' x 5'1'' | ||
| Main Level | 4pc Bathroom | 8'8'' x 5'0'' | ||
| Main Level | Bedroom | 11'4'' x 9'11'' | ||
| Main Level | Full Bathroom | 8'3'' x 8'0'' | ||
| Main Level | Primary Bedroom | 14'3'' x 9'11'' | ||
| Main Level | Dining Room | 11'3'' x 11'0'' | ||
| Main Level | Kitchen | 11'0'' x 9'7'' | ||
| Main Level | Living Room | 15'0'' x 11'0'' |
https://www.realtor.ca/real-estate/27516843/112-benton-street-unit-604-kitchener
Interested?
Contact us for more information

