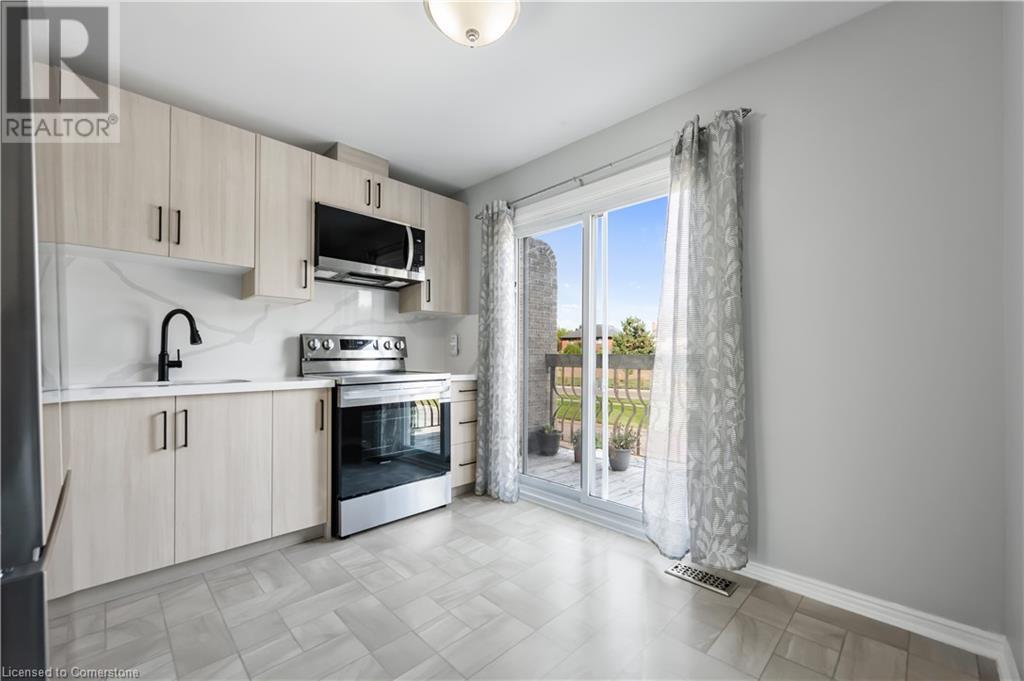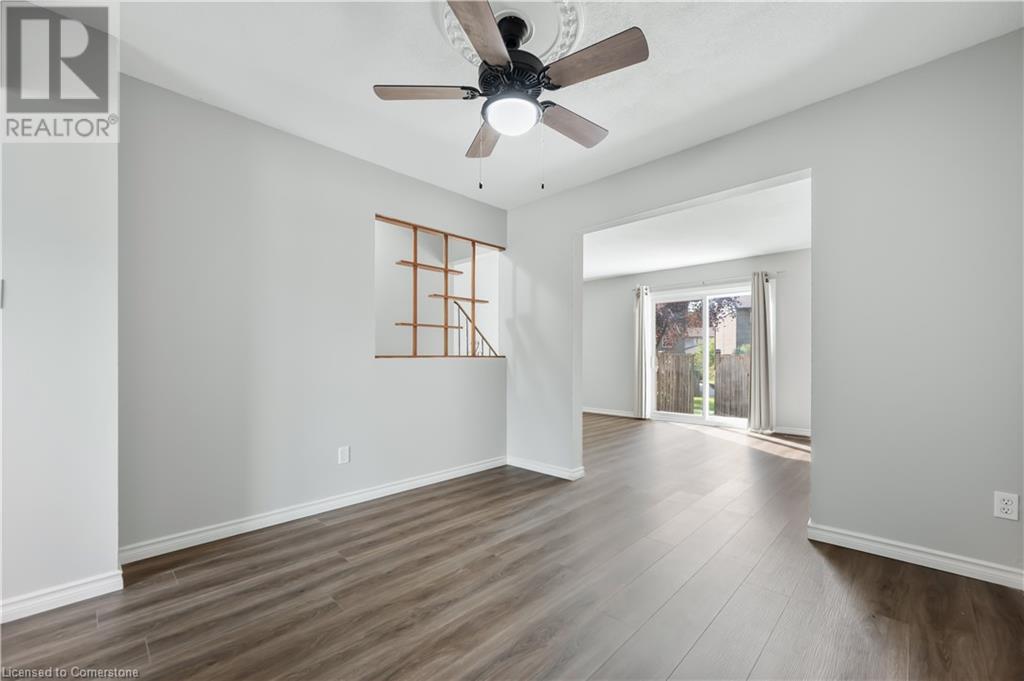1115 Paramount Drive Unit# 57 Stoney Creek, Ontario L8J 1P6
$579,900Maintenance,
$450 Monthly
Maintenance,
$450 MonthlyDelightful, Well-Maintained Townhome in a Prime Location! This 3-bedroom and 2-bathroom home with finished basement and private backyard has been meticulously cared for with a series of recent updates which include: Furnace (2021) and water heater (2024), Front door and garage door replaced in 2023, with a new garage door opener installed. Basement carpeted in 2024 for added comfort. Windows and sliding doors were updated in 2022, providing great energy efficiency and natural light. Renovated washroom in 2019, with modern finishes. Freshly painted in 2024 and new flooring installed throughout. Brand-new fridge, stove, washer, dryer, and microwave. This charming townhome is ideal for those who appreciate nature, located just steps away from walking trails and Felker's Falls Conservation Area. (id:38027)
Property Details
| MLS® Number | 40658465 |
| Property Type | Single Family |
| Amenities Near By | Playground, Schools, Shopping |
| Features | Conservation/green Belt, Balcony, Paved Driveway, Automatic Garage Door Opener |
| Parking Space Total | 2 |
Building
| Bathroom Total | 2 |
| Bedrooms Above Ground | 3 |
| Bedrooms Total | 3 |
| Appliances | Dryer, Refrigerator, Stove, Washer, Microwave Built-in |
| Architectural Style | 2 Level |
| Basement Development | Finished |
| Basement Type | Full (finished) |
| Construction Style Attachment | Attached |
| Cooling Type | None |
| Exterior Finish | Brick Veneer, Vinyl Siding |
| Fixture | Ceiling Fans |
| Half Bath Total | 1 |
| Heating Type | Forced Air |
| Stories Total | 2 |
| Size Interior | 1278.87 Sqft |
| Type | Row / Townhouse |
| Utility Water | Municipal Water |
Parking
| Attached Garage |
Land
| Acreage | No |
| Land Amenities | Playground, Schools, Shopping |
| Sewer | Municipal Sewage System |
| Size Total Text | Under 1/2 Acre |
| Zoning Description | Rm3 |
Rooms
| Level | Type | Length | Width | Dimensions |
|---|---|---|---|---|
| Second Level | 3pc Bathroom | 7'3'' x 10'3'' | ||
| Second Level | Bedroom | 11'1'' x 8'10'' | ||
| Second Level | Bedroom | 14'3'' x 10'3'' | ||
| Second Level | Primary Bedroom | 10'1'' x 15'0'' | ||
| Basement | Utility Room | 12'7'' x 6'11'' | ||
| Basement | Recreation Room | 11'1'' x 16'8'' | ||
| Main Level | 2pc Bathroom | 6'5'' x 3'1'' | ||
| Main Level | Living Room | 11'6'' x 17'4'' | ||
| Main Level | Dining Room | 10'1'' x 10'6'' | ||
| Main Level | Kitchen | 9'10'' x 10'5'' |
https://www.realtor.ca/real-estate/27519225/1115-paramount-drive-unit-57-stoney-creek
Interested?
Contact us for more information





































