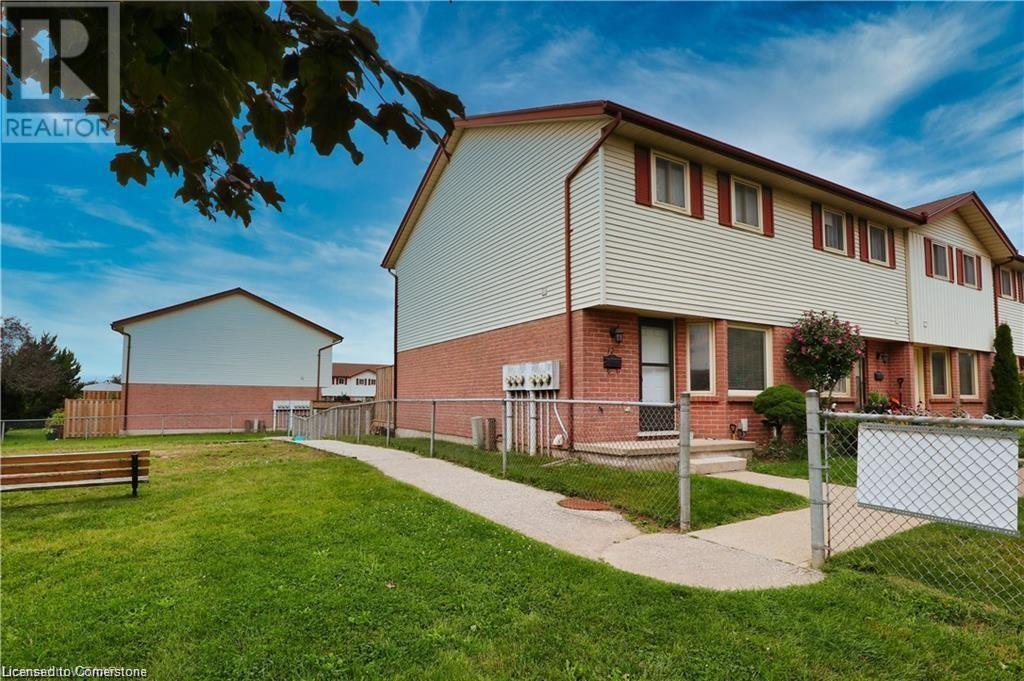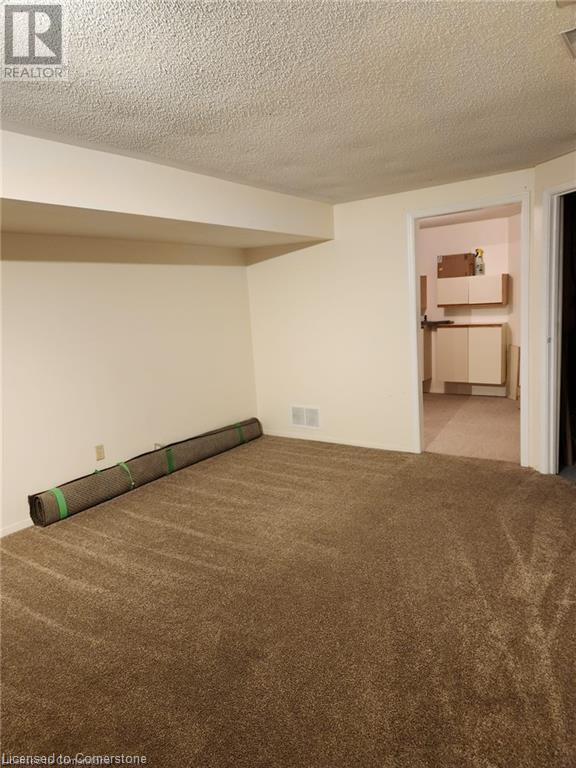1115 Nellis Street Unit# 12 Woodstock, Ontario N4T 1P6
$2,400 Monthly
Insurance, Landscaping, Property Management, Parking
This 3-bedroom row townhouse is move-in ready and waiting for AAA tenants. Recently upgraded, it features a charming dining room with a large picture window filling the home with light, and a beautifully updated galley kitchen. The spacious living room opens up to a private deck. The upgraded flooring adds a touch of elegance throughout. Upstairs, find a large primary bedroom and two additional secondary bedrooms for your family. The 4-piece bath ensures convenience. The partially finished lower level offers flexible living or storage space. A laundry room, sink and utility room provide practicality. This unit features a gas furnace with central air for affordable heating and cooling. Enjoy the privacy of the end unit, with a large greenspace outside. Don't hesitate to seize this incredible opportunity! (id:38027)
Property Details
| MLS® Number | 40658970 |
| Property Type | Single Family |
| Amenities Near By | Place Of Worship, Public Transit, Schools, Shopping |
| Communication Type | High Speed Internet |
| Features | Paved Driveway |
Building
| Bathroom Total | 2 |
| Bedrooms Above Ground | 3 |
| Bedrooms Total | 3 |
| Appliances | Dishwasher, Dryer, Refrigerator, Stove, Water Meter, Washer, Window Coverings |
| Architectural Style | 2 Level |
| Basement Development | Finished |
| Basement Type | Full (finished) |
| Constructed Date | 1989 |
| Construction Style Attachment | Attached |
| Cooling Type | Central Air Conditioning |
| Exterior Finish | Brick, Vinyl Siding |
| Fire Protection | Smoke Detectors |
| Fixture | Ceiling Fans |
| Foundation Type | Poured Concrete |
| Half Bath Total | 1 |
| Heating Fuel | Natural Gas |
| Heating Type | Forced Air |
| Stories Total | 2 |
| Size Interior | 1116 Sqft |
| Type | Row / Townhouse |
| Utility Water | Municipal Water |
Parking
| Visitor Parking |
Land
| Access Type | Road Access, Highway Nearby |
| Acreage | No |
| Land Amenities | Place Of Worship, Public Transit, Schools, Shopping |
| Landscape Features | Landscaped |
| Sewer | Municipal Sewage System |
| Size Total Text | Unknown |
| Zoning Description | R3 |
Rooms
| Level | Type | Length | Width | Dimensions |
|---|---|---|---|---|
| Second Level | 4pc Bathroom | Measurements not available | ||
| Second Level | Bedroom | 10'7'' x 8'0'' | ||
| Second Level | Bedroom | 14'4'' x 7'7'' | ||
| Second Level | Primary Bedroom | 13'7'' x 11'2'' | ||
| Lower Level | Utility Room | 9'1'' x 8'10'' | ||
| Lower Level | Laundry Room | 10'4'' x 5'8'' | ||
| Lower Level | Office | 15'2'' x 8'0'' | ||
| Lower Level | Family Room | 14'6'' x 11'7'' | ||
| Main Level | 2pc Bathroom | Measurements not available | ||
| Main Level | Living Room | 15'8'' x 12'2'' | ||
| Main Level | Kitchen | 10'11'' x 8'4'' | ||
| Main Level | Dining Room | 9'0'' x 8'7'' |
Utilities
| Cable | Available |
| Electricity | Available |
| Telephone | Available |
https://www.realtor.ca/real-estate/27510725/1115-nellis-street-unit-12-woodstock
Interested?
Contact us for more information


























